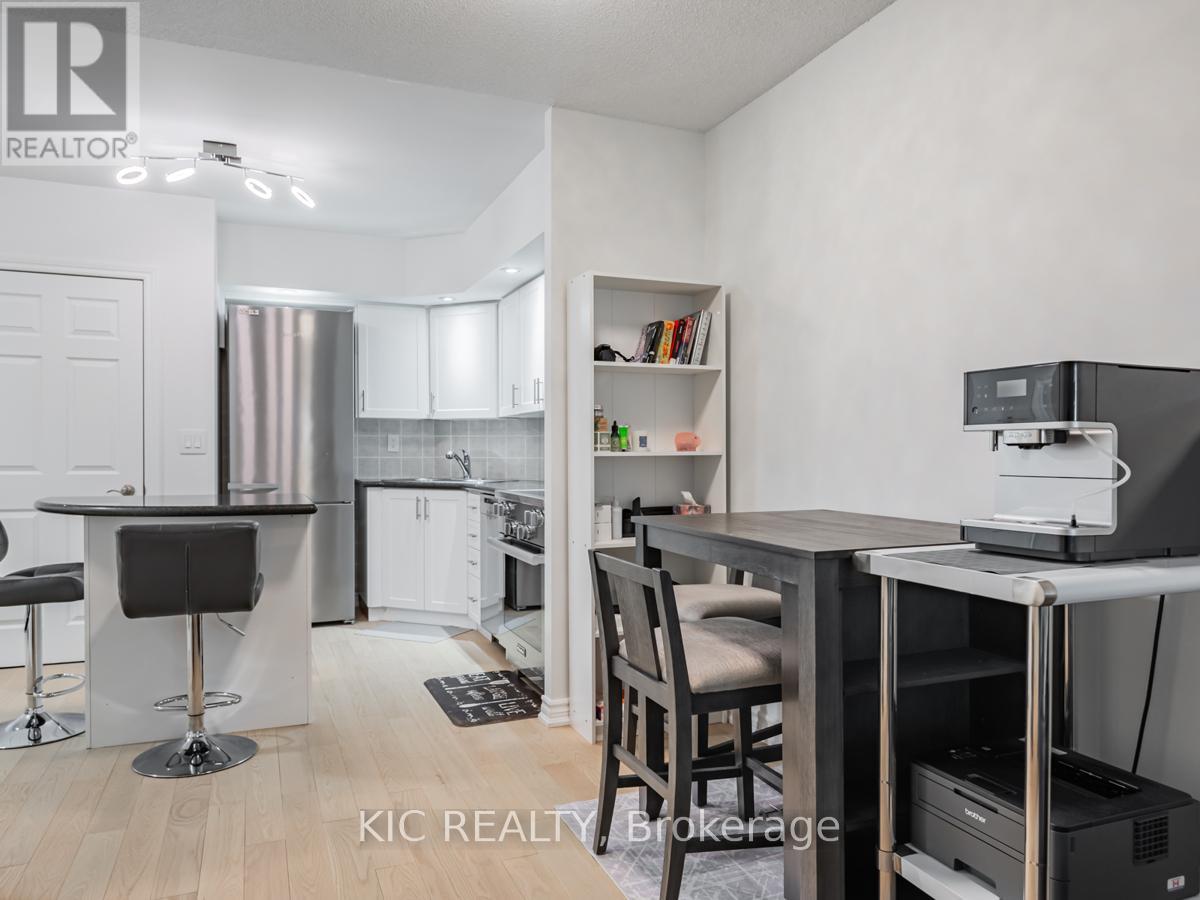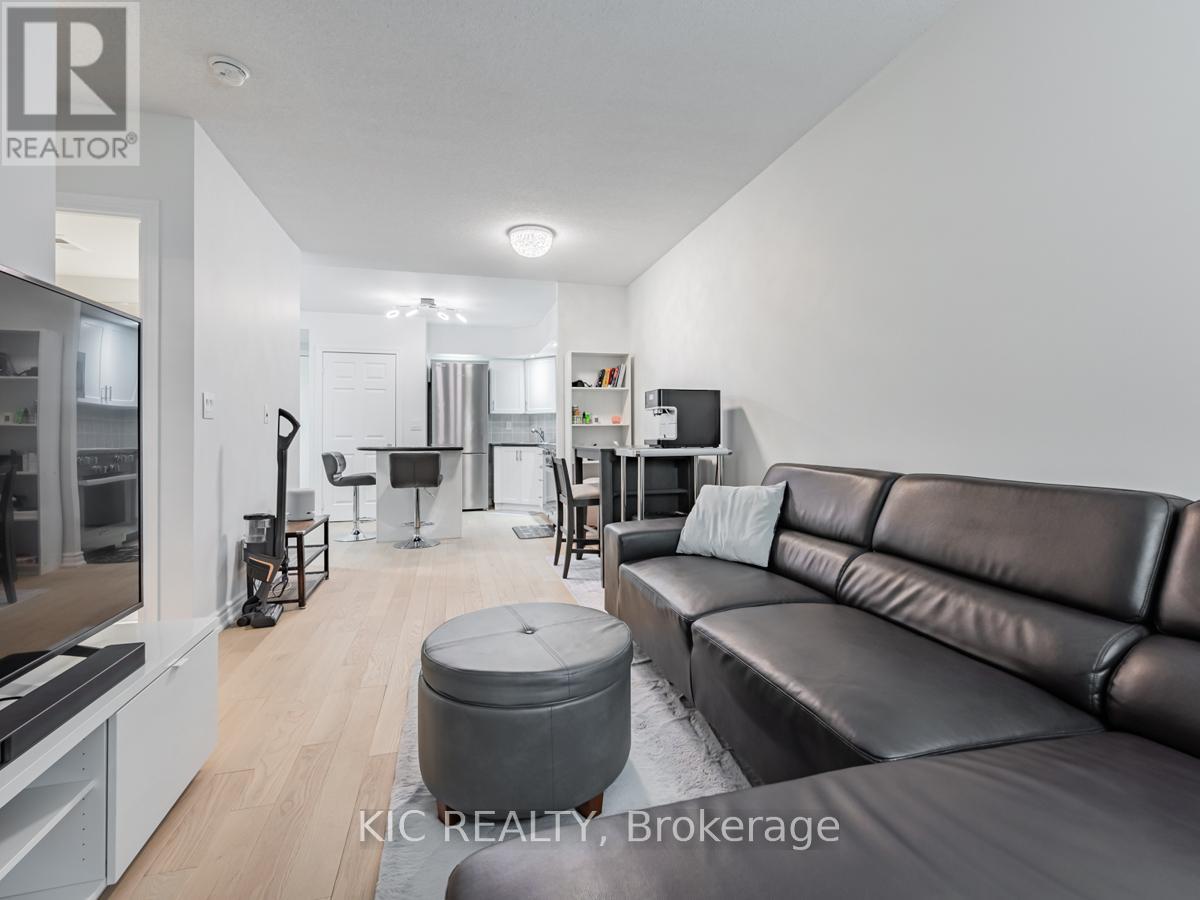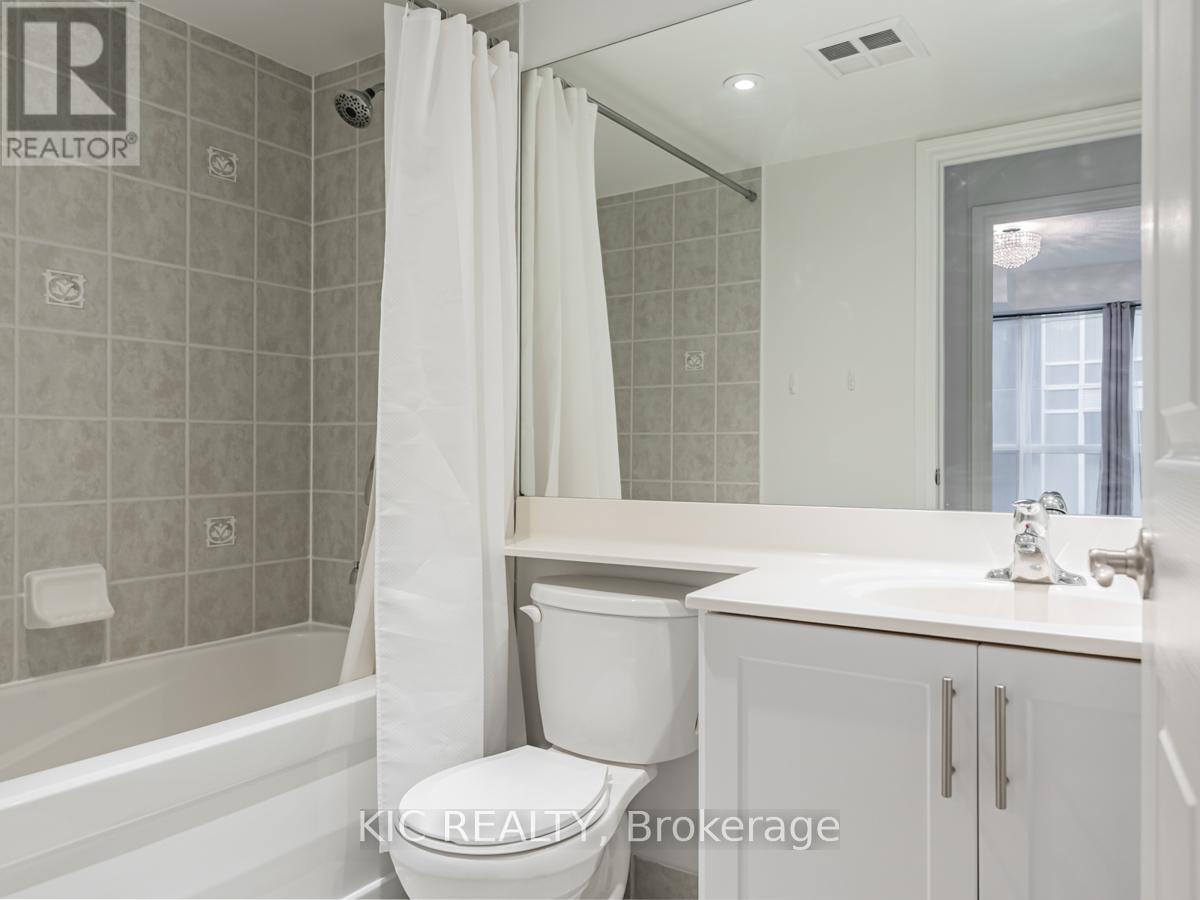1727 - 250 Wellington Street W Toronto, Ontario M5V 3P6
$675,000Maintenance, Heat, Electricity, Water, Cable TV, Common Area Maintenance, Insurance, Parking
$651.39 Monthly
Maintenance, Heat, Electricity, Water, Cable TV, Common Area Maintenance, Insurance, Parking
$651.39 MonthlyExperience luxury living in this 588 Sq.Ft. 1-Bedroom + Den at Icon by Tridel, located in the heart of the Entertainment District. This beautifully upgraded unit features brand-new hardwood flooring throughout, a high-end Miele appliance package with select warranties remaining, and a functional open-concept layout. Enjoy top-tier amenities, including 24/7 concierge, gym, sauna, rooftop deck with BBQ, and all-inclusive maintenance fees covering utilities. Steps from PATH (2 min), St. Andrew Station (6 min), Harbourfront Centre (10 min), CN Tower & Rogers Centre (2 min), Union Station & Scotiabank Arena (10 min), with easy access to the Gardiner Expressway. Surrounded by top dining & entertainment, including TIFF Lightbox, Nobu, and Kost. Beanfield Fibreoptic Internet is available. (id:24801)
Property Details
| MLS® Number | C11946351 |
| Property Type | Single Family |
| Community Name | Waterfront Communities C1 |
| Amenities Near By | Marina, Public Transit |
| Community Features | Pets Not Allowed |
| Features | Balcony, Carpet Free |
| Parking Space Total | 1 |
Building
| Bathroom Total | 1 |
| Bedrooms Above Ground | 1 |
| Bedrooms Below Ground | 1 |
| Bedrooms Total | 2 |
| Amenities | Security/concierge, Exercise Centre, Visitor Parking |
| Appliances | Dishwasher, Microwave, Refrigerator, Stove, Window Coverings |
| Cooling Type | Central Air Conditioning |
| Exterior Finish | Concrete, Brick |
| Flooring Type | Hardwood, Carpeted |
| Heating Fuel | Natural Gas |
| Heating Type | Forced Air |
| Size Interior | 500 - 599 Ft2 |
| Type | Apartment |
Parking
| Underground |
Land
| Acreage | No |
| Land Amenities | Marina, Public Transit |
Rooms
| Level | Type | Length | Width | Dimensions |
|---|---|---|---|---|
| Main Level | Living Room | 5.49 m | 2.87 m | 5.49 m x 2.87 m |
| Main Level | Dining Room | 5.49 m | 2.87 m | 5.49 m x 2.87 m |
| Main Level | Bedroom | 3.86 m | 2.44 m | 3.86 m x 2.44 m |
| Main Level | Kitchen | 2.84 m | 2.08 m | 2.84 m x 2.08 m |
| Main Level | Den | 2.24 m | 2.51 m | 2.24 m x 2.51 m |
Contact Us
Contact us for more information


































