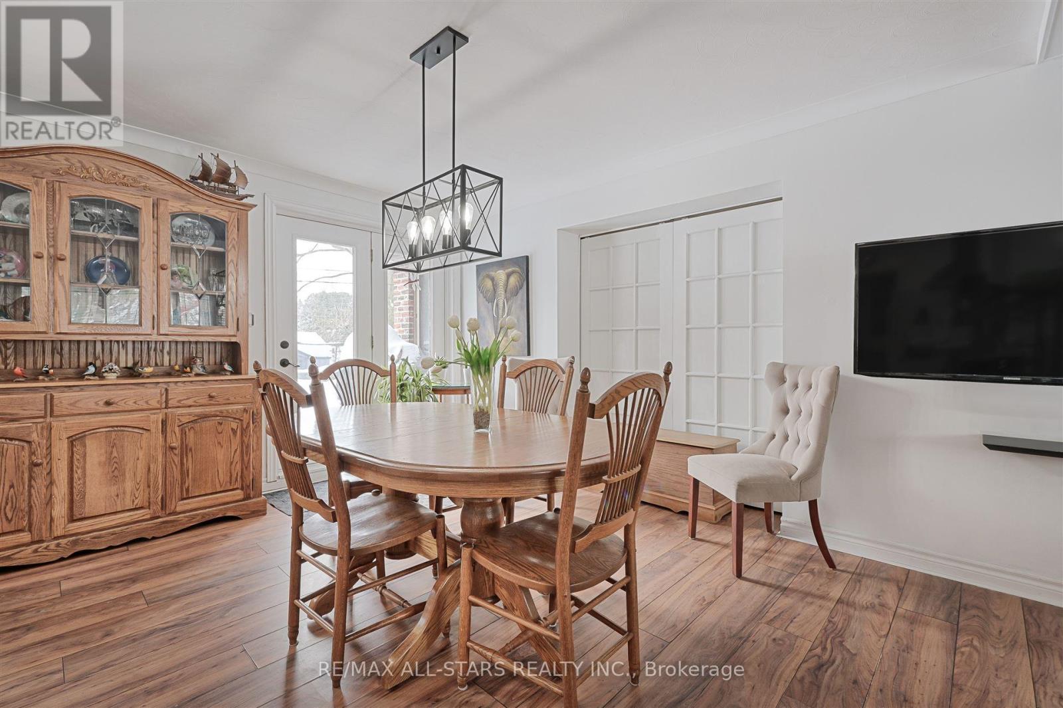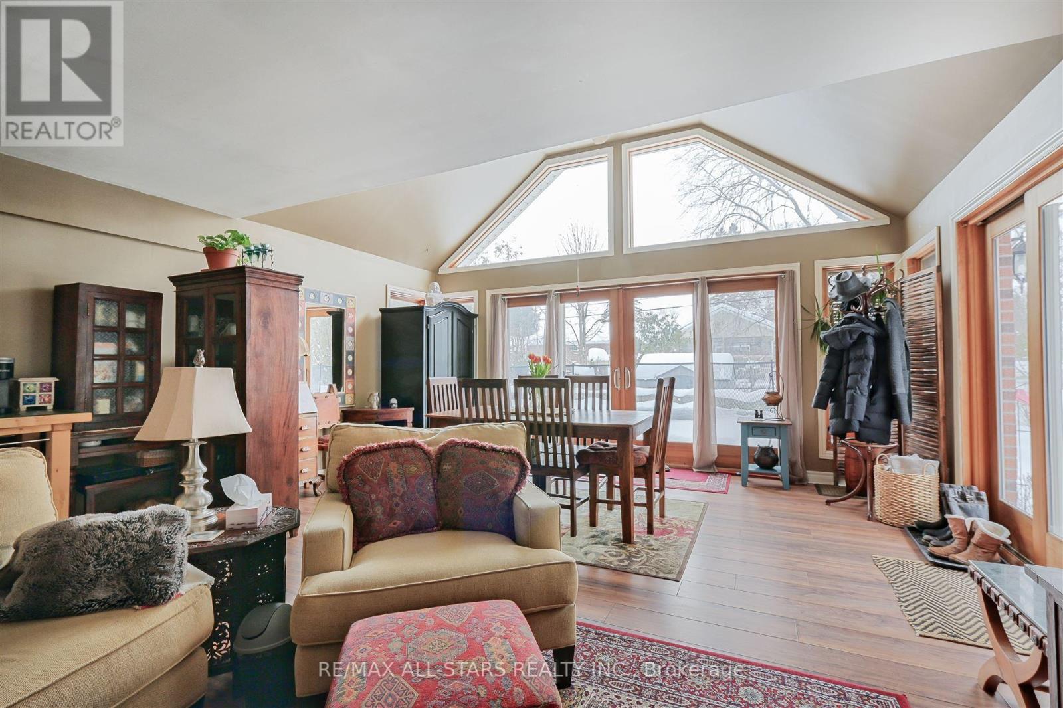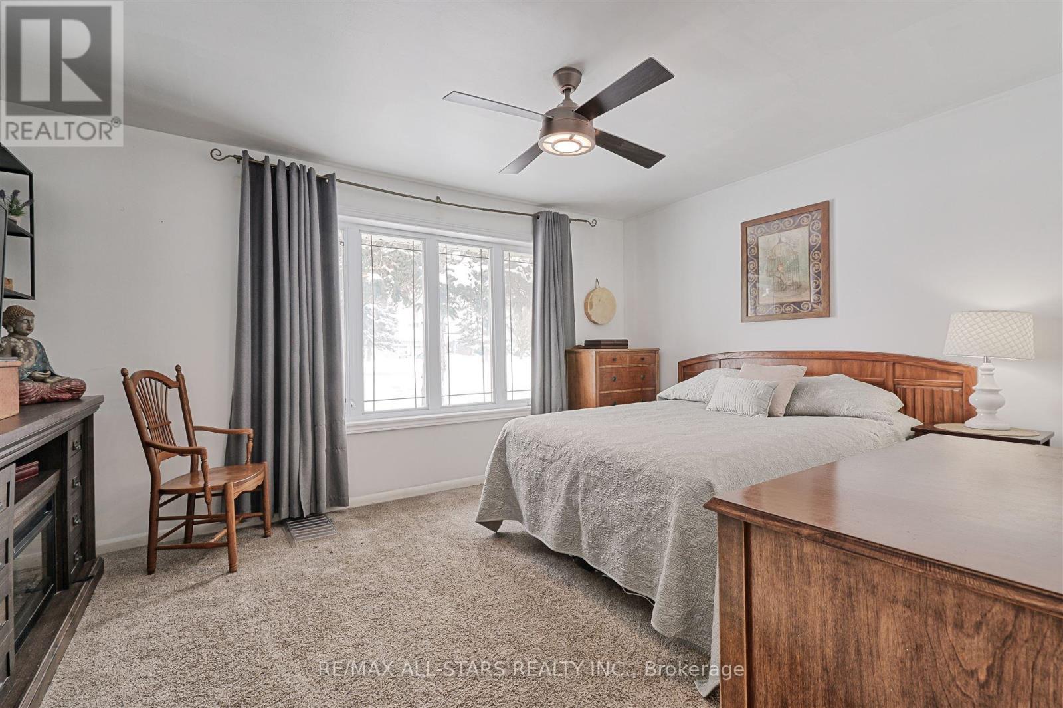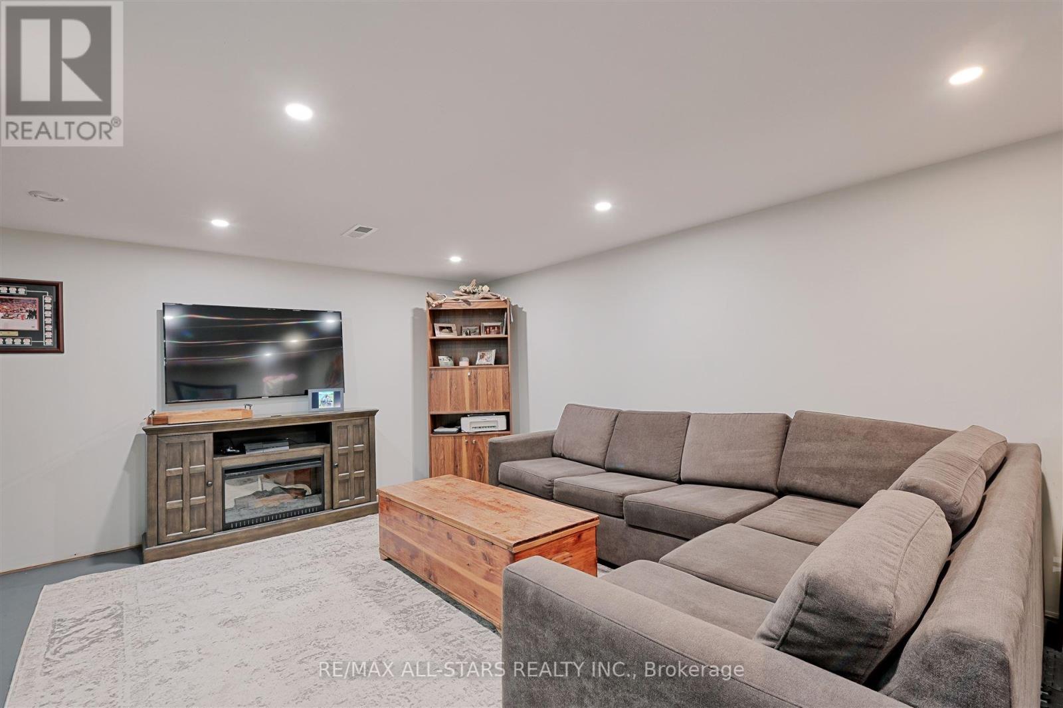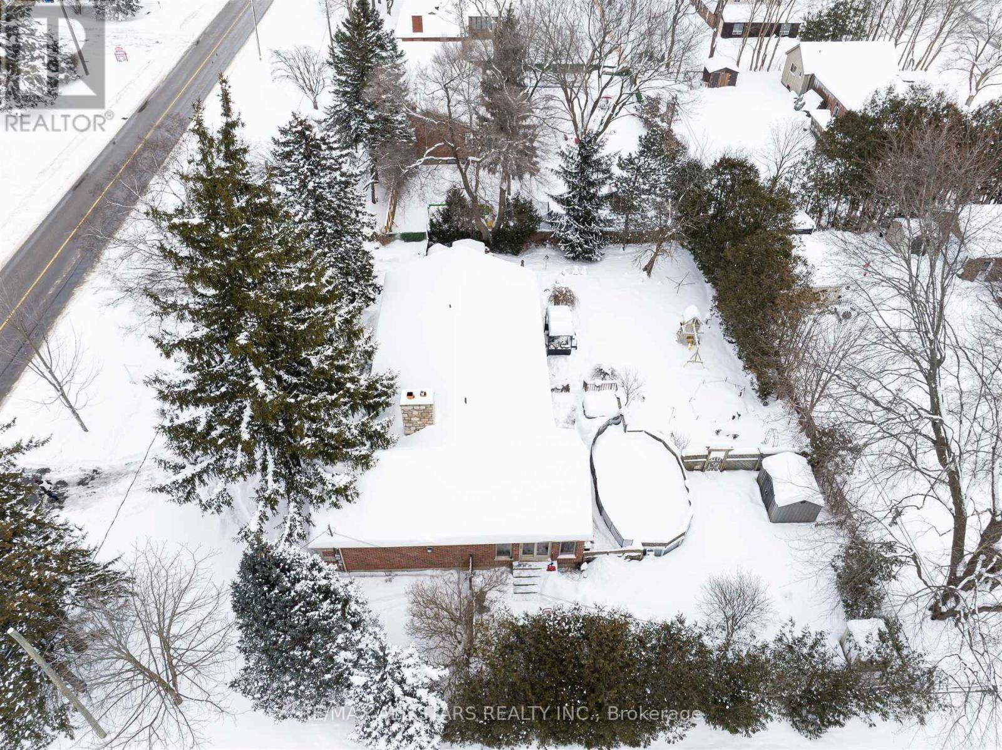1725 Mount Albert Road East Gwillimbury, Ontario L0G 1V0
$990,000
This gorgeous bungalow in the lovely town of Sharon offers an incredible blend of space, comfort, and functionality. Featuring 3+3 bedrooms and 3 baths, this home boasts ample cupboard space, a spacious yard with an above-ground pool and a serene koi pond. With two 100-amp services, it is well-equipped for modern living. The main floor showcases an open-concept living, dining, and kitchen area with a walkout to a deck off the dining room, plus a unique wall that can open to the adjacent large family room, which includes a cozy fireplace, a bedroom, and a bath. The basement offers a walkout to the yard, a generous laundry room with a cold room, a furnace room with storage, and another family room. Additionally, basement features a kitchen, two bedrooms, and a comfortable living room, making this home perfect for extended family. (id:24801)
Open House
This property has open houses!
2:00 pm
Ends at:4:00 pm
2:00 pm
Ends at:4:00 pm
Property Details
| MLS® Number | N11978922 |
| Property Type | Single Family |
| Community Name | Sharon |
| Parking Space Total | 5 |
| Pool Type | Above Ground Pool |
Building
| Bathroom Total | 3 |
| Bedrooms Above Ground | 3 |
| Bedrooms Below Ground | 3 |
| Bedrooms Total | 6 |
| Appliances | Dishwasher, Dryer, Refrigerator, Stove, Washer, Window Coverings |
| Architectural Style | Bungalow |
| Basement Type | Full |
| Construction Style Attachment | Detached |
| Exterior Finish | Brick |
| Fireplace Present | Yes |
| Flooring Type | Laminate, Carpeted, Tile |
| Heating Fuel | Natural Gas |
| Heating Type | Forced Air |
| Stories Total | 1 |
| Type | House |
| Utility Water | Municipal Water |
Land
| Acreage | No |
| Sewer | Septic System |
| Size Depth | 123 Ft |
| Size Frontage | 122 Ft |
| Size Irregular | 122.07 X 123.07 Ft |
| Size Total Text | 122.07 X 123.07 Ft |
Rooms
| Level | Type | Length | Width | Dimensions |
|---|---|---|---|---|
| Basement | Bedroom | 4.15 m | 3.93 m | 4.15 m x 3.93 m |
| Basement | Bedroom | 3.57 m | 3.23 m | 3.57 m x 3.23 m |
| Basement | Laundry Room | 6.28 m | 3.38 m | 6.28 m x 3.38 m |
| Basement | Recreational, Games Room | 6.16 m | 4.61 m | 6.16 m x 4.61 m |
| Basement | Living Room | 4.33 m | 3.2 m | 4.33 m x 3.2 m |
| Basement | Kitchen | 3.69 m | 3.23 m | 3.69 m x 3.23 m |
| Main Level | Living Room | 4.91 m | 3.69 m | 4.91 m x 3.69 m |
| Main Level | Family Room | 7.56 m | 5.27 m | 7.56 m x 5.27 m |
| Main Level | Bedroom | 4.15 m | 3.57 m | 4.15 m x 3.57 m |
| Main Level | Dining Room | 4 m | 3.54 m | 4 m x 3.54 m |
| Main Level | Kitchen | 4 m | 2.08 m | 4 m x 2.08 m |
| Main Level | Primary Bedroom | 4.51 m | 3.48 m | 4.51 m x 3.48 m |
| Main Level | Bedroom | 3.57 m | 2.56 m | 3.57 m x 2.56 m |
| Main Level | Bedroom | 3.44 m | 2.47 m | 3.44 m x 2.47 m |
https://www.realtor.ca/real-estate/27930460/1725-mount-albert-road-east-gwillimbury-sharon-sharon
Contact Us
Contact us for more information
Gary A. Brown
Salesperson
bcgteam.ca/
www.facebook.com/bcgteamrealestate
5071 Highway 7 East #5
Unionville, Ontario L3R 1N3
(905) 477-0011
(905) 477-6839
Brayden Brown
Salesperson
www.bcgteam.ca/
www.facebook.com/bcgteamrealestate
5071 Highway 7 East #5
Unionville, Ontario L3R 1N3
(905) 477-0011
(905) 477-6839







