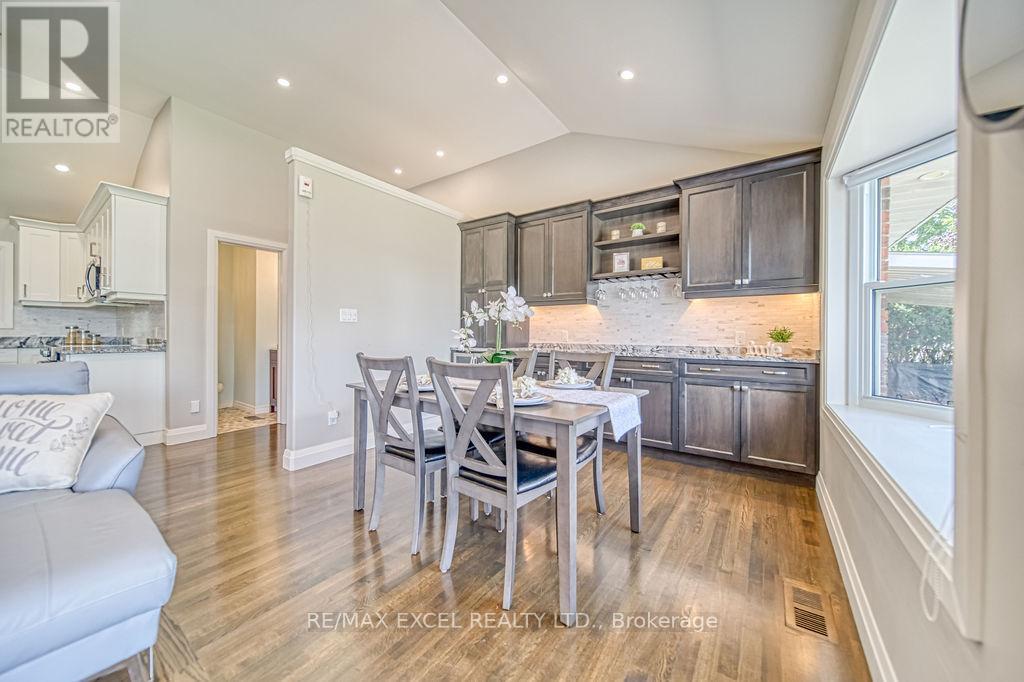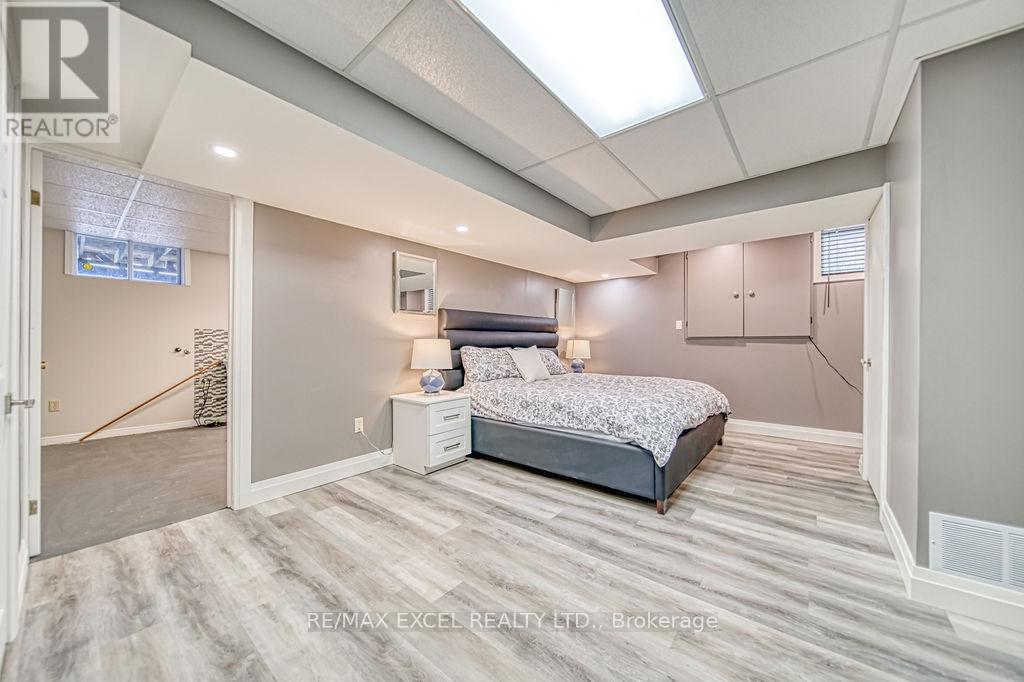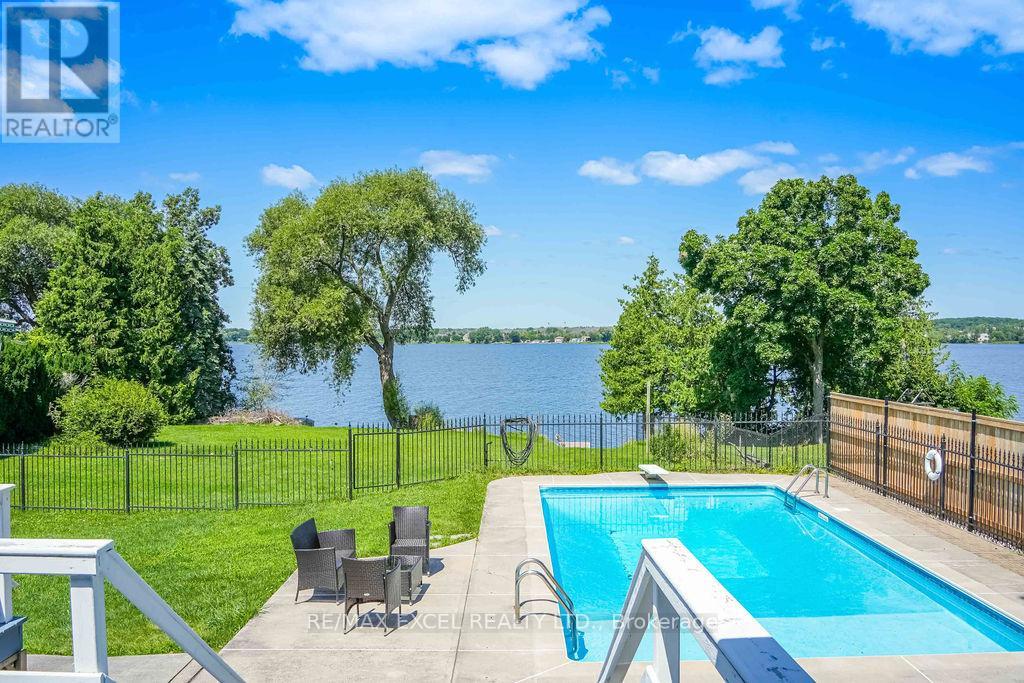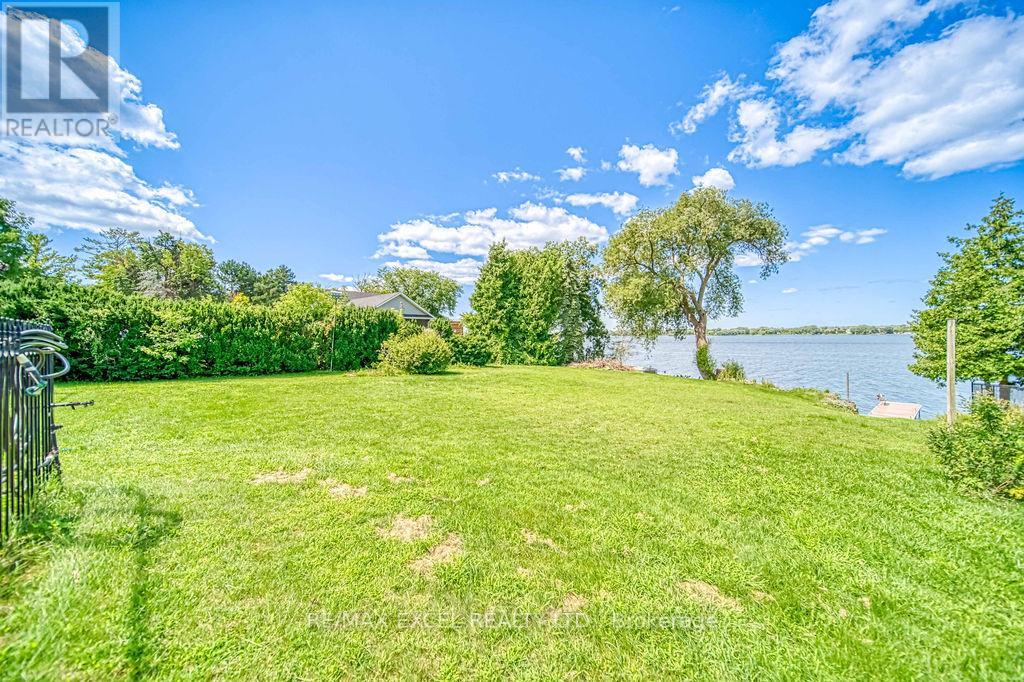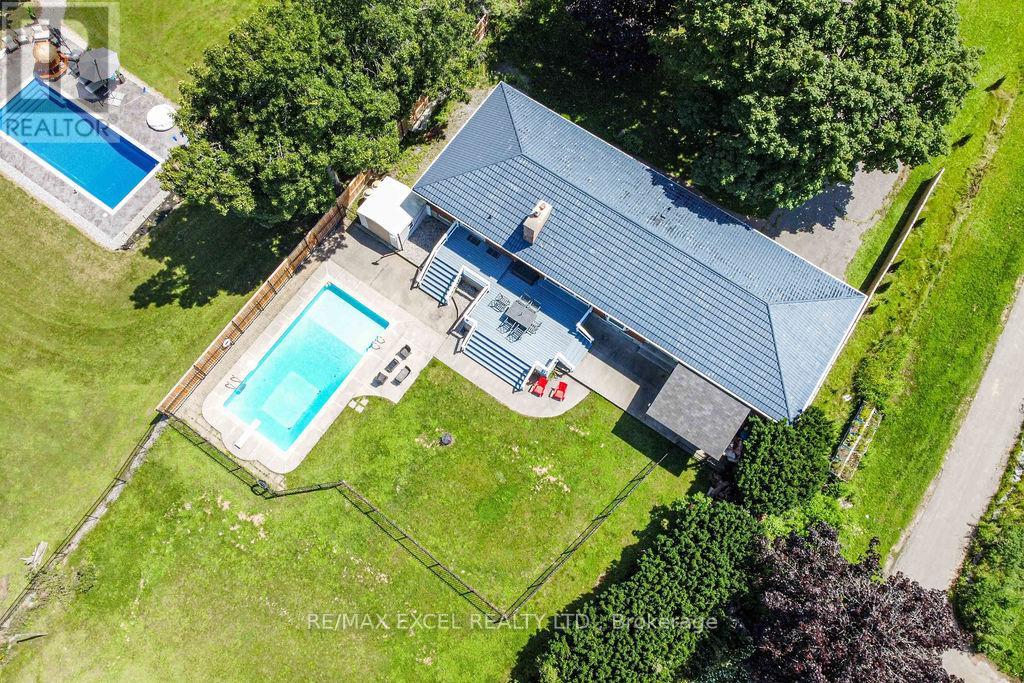1724 County Road 3 Prince Edward County, Ontario K0K 1L0
$1,450,000
Situated on one of Prince Edward County's most prestigious roads, this recently renovated bungalow features five bedrooms and three bathrooms, encompassing over 2,600 square feet of living space. As you enter, you'll be greeted by an open-concept living and dining area, along with a custom kitchen featuring top-tier appliances and elegant stone countertops. At the end of the hallway, you'll find the primary suite and a guest bedroom. The primary suite offers a spacious ensuite with laundry facilities and a walkout through sliding doors. In the backyard, you'll discover an in-ground pool, a gated entertaining area, and a composite deck for outdoor enjoyment. Moving downstairs, there are three additional bedrooms and one bathroom, complete with a custom shower. With a separate entrance, the lower level holds potential for in-law accommodations. Don't overlook the opportunity to make this remarkable home yours. **** EXTRAS **** Appliances (S/S Fridge, S/S Stove, S/S Microwave with Fan, S/S Dishwasher, F/L Washer & Dryer), Existing Window Covering, Existing Light Fixtures, Garage Remote and Opener. Furnitures can be included. (id:24801)
Property Details
| MLS® Number | X9304890 |
| Property Type | Single Family |
| Community Name | Ameliasburgh |
| AmenitiesNearBy | Beach, Schools |
| ParkingSpaceTotal | 7 |
| PoolType | Inground Pool |
| Structure | Shed, Dock |
| ViewType | Direct Water View, Unobstructed Water View |
| WaterFrontType | Waterfront |
Building
| BathroomTotal | 3 |
| BedroomsAboveGround | 2 |
| BedroomsBelowGround | 3 |
| BedroomsTotal | 5 |
| Amenities | Fireplace(s) |
| Appliances | Garage Door Opener Remote(s), Water Heater, Water Softener |
| ArchitecturalStyle | Bungalow |
| BasementDevelopment | Finished |
| BasementType | Full (finished) |
| ConstructionStyleAttachment | Detached |
| ExteriorFinish | Brick |
| FireplacePresent | Yes |
| FlooringType | Hardwood, Carpeted, Vinyl |
| FoundationType | Brick |
| HalfBathTotal | 1 |
| HeatingFuel | Natural Gas |
| HeatingType | Other |
| StoriesTotal | 1 |
| Type | House |
Parking
| Attached Garage |
Land
| AccessType | Public Road, Private Docking |
| Acreage | No |
| FenceType | Fenced Yard |
| LandAmenities | Beach, Schools |
| Sewer | Septic System |
| SizeDepth | 400 Ft |
| SizeFrontage | 100 Ft |
| SizeIrregular | 100 X 400 Ft |
| SizeTotalText | 100 X 400 Ft|1/2 - 1.99 Acres |
| ZoningDescription | R2 |
Rooms
| Level | Type | Length | Width | Dimensions |
|---|---|---|---|---|
| Lower Level | Bedroom 3 | 6.2 m | 4.1 m | 6.2 m x 4.1 m |
| Lower Level | Bedroom 4 | 5 m | 2.9 m | 5 m x 2.9 m |
| Lower Level | Bedroom 5 | 3.7 m | 4.1 m | 3.7 m x 4.1 m |
| Main Level | Living Room | 4.8 m | 5.1 m | 4.8 m x 5.1 m |
| Main Level | Dining Room | 3.7 m | 3.4 m | 3.7 m x 3.4 m |
| Main Level | Kitchen | 3.4 m | 2.7 m | 3.4 m x 2.7 m |
| Main Level | Bedroom 2 | 3.3 m | 2.7 m | 3.3 m x 2.7 m |
| Main Level | Primary Bedroom | 4.1 m | 7.8 m | 4.1 m x 7.8 m |
Utilities
| Cable | Available |
Interested?
Contact us for more information
Emily Zhang
Broker
50 Acadia Ave Suite 120
Markham, Ontario L3R 0B3








