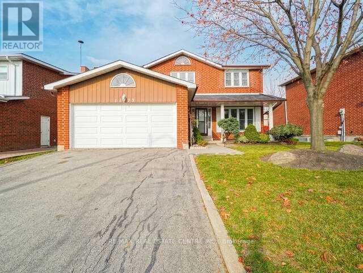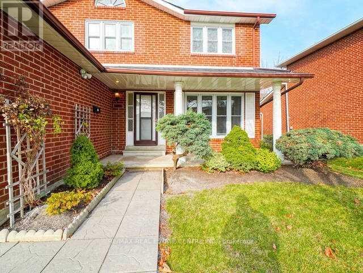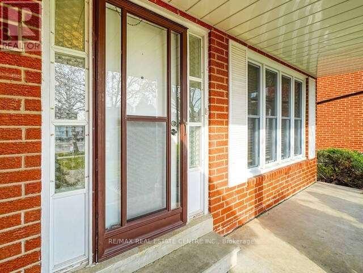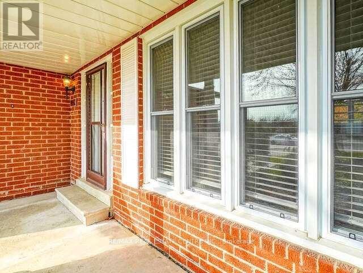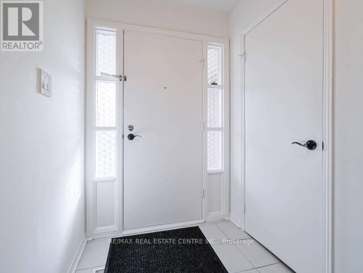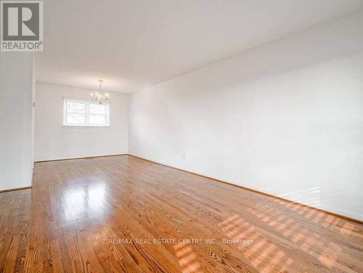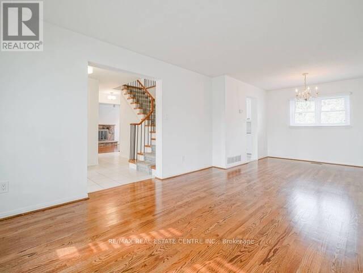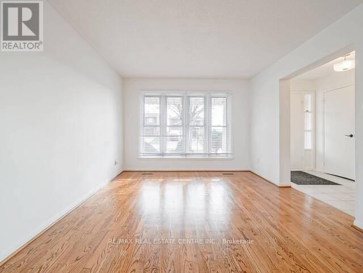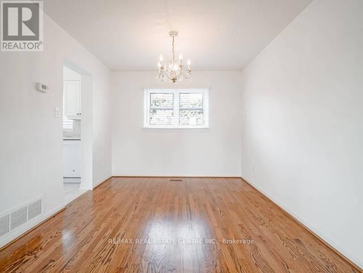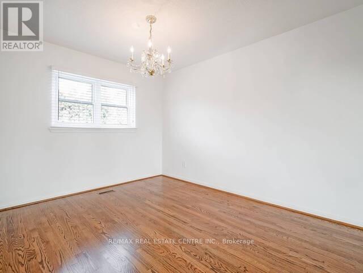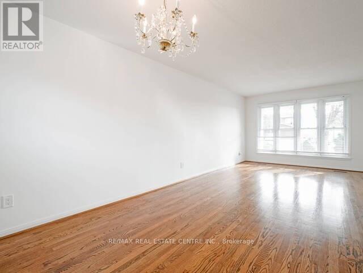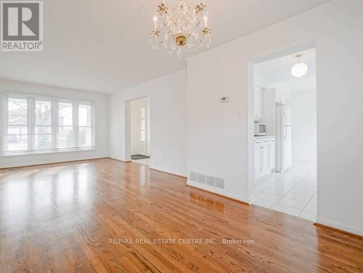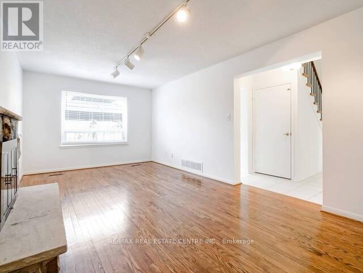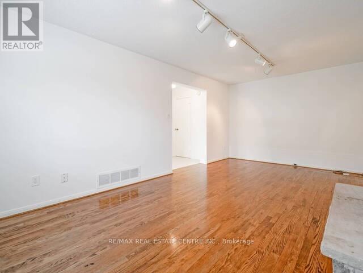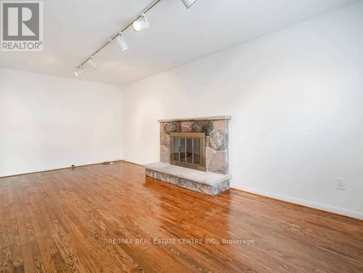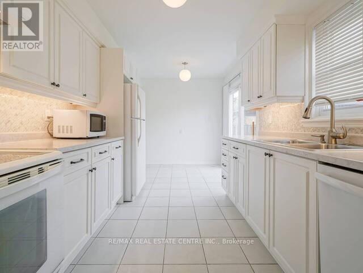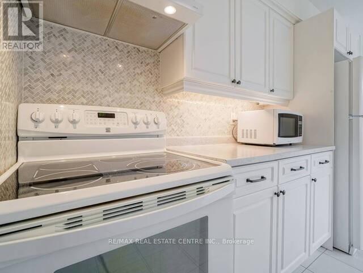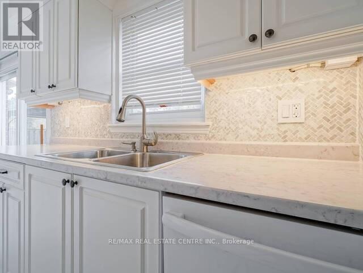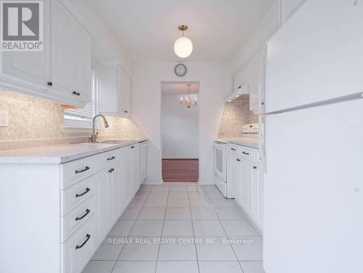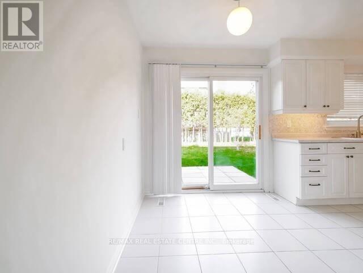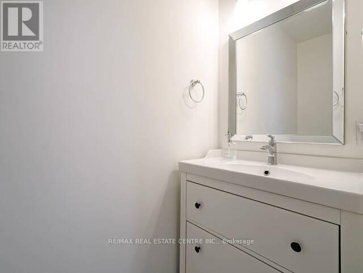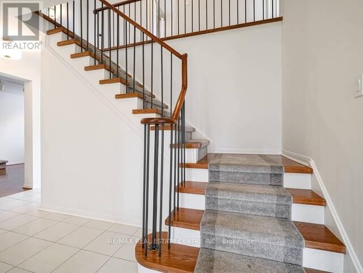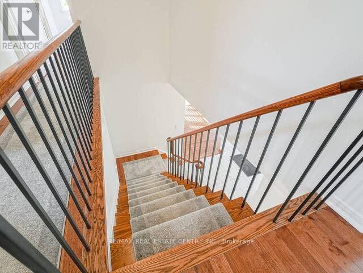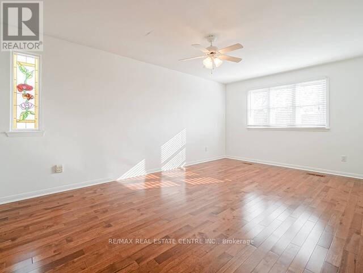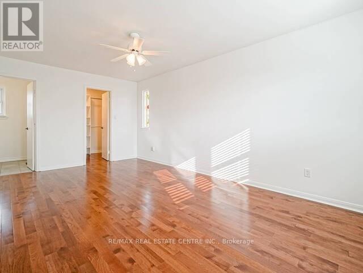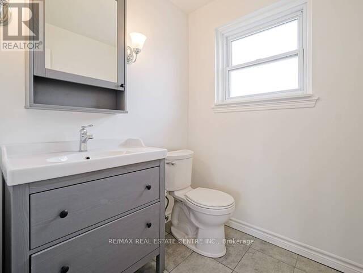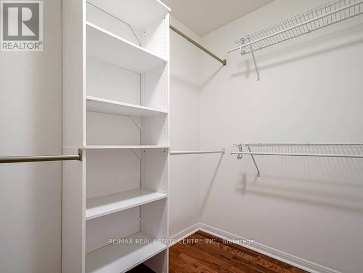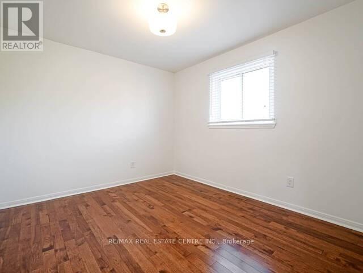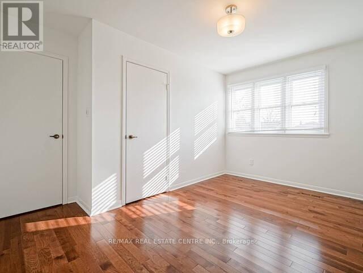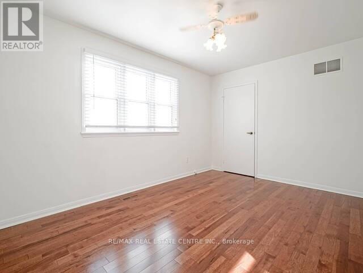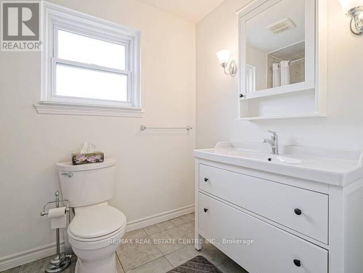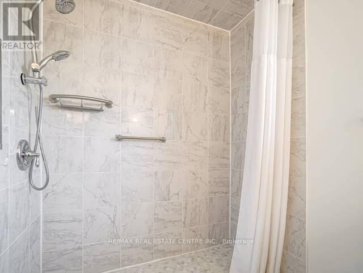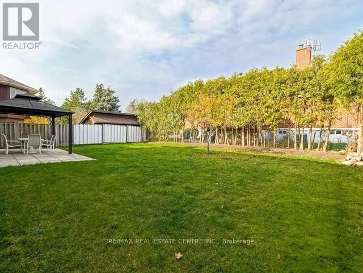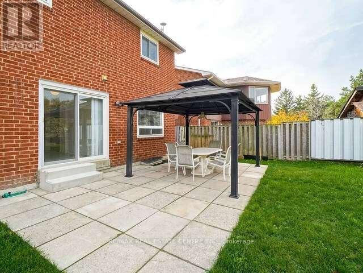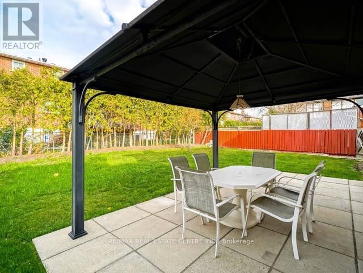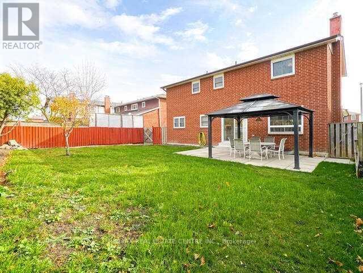1723 Chalkdene Grove Mississauga, Ontario L4W 2C2
$1,250,000
Excellent Four Bedroom Home Located In Rockwood Village A Most Desirable Location In East Mississauga On Etobicoke Border. Great Floor Plan. Renovated Eat-In Family-Sized Kitchen With Walkout To Private Lot. Large Family Room With Hardwood Floor And Fireplace. L-Shaped Living/Dining Room With Hardwood Floors. Walk To Saints Martha & Mary Separate Elementary School. Excellent Value! Home requires some renovations. (id:24801)
Property Details
| MLS® Number | W12391536 |
| Property Type | Single Family |
| Community Name | Rathwood |
| Amenities Near By | Park, Schools |
| Equipment Type | Water Heater - Gas, Water Heater |
| Features | Ravine |
| Parking Space Total | 4 |
| Rental Equipment Type | Water Heater - Gas, Water Heater |
Building
| Bathroom Total | 3 |
| Bedrooms Above Ground | 4 |
| Bedrooms Total | 4 |
| Amenities | Fireplace(s) |
| Appliances | Dryer, Garage Door Opener, Stove, Washer, Refrigerator |
| Basement Development | Partially Finished |
| Basement Type | N/a (partially Finished) |
| Construction Style Attachment | Detached |
| Cooling Type | Central Air Conditioning |
| Exterior Finish | Brick |
| Fireplace Present | Yes |
| Fireplace Total | 1 |
| Flooring Type | Hardwood, Ceramic, Carpeted |
| Foundation Type | Concrete |
| Half Bath Total | 2 |
| Heating Fuel | Natural Gas |
| Heating Type | Forced Air |
| Stories Total | 2 |
| Size Interior | 1,500 - 2,000 Ft2 |
| Type | House |
| Utility Water | Municipal Water |
Parking
| Attached Garage | |
| Garage |
Land
| Acreage | No |
| Land Amenities | Park, Schools |
| Sewer | Sanitary Sewer |
| Size Depth | 115 Ft |
| Size Frontage | 55 Ft |
| Size Irregular | 55 X 115 Ft |
| Size Total Text | 55 X 115 Ft |
Rooms
| Level | Type | Length | Width | Dimensions |
|---|---|---|---|---|
| Second Level | Primary Bedroom | 5.51 m | 3.45 m | 5.51 m x 3.45 m |
| Second Level | Bedroom 2 | 3.38 m | 3.07 m | 3.38 m x 3.07 m |
| Second Level | Bedroom 3 | 4.41 m | 3.05 m | 4.41 m x 3.05 m |
| Second Level | Bedroom 4 | 4.31 m | 3.02 m | 4.31 m x 3.02 m |
| Basement | Recreational, Games Room | 7.41 m | 3.38 m | 7.41 m x 3.38 m |
| Ground Level | Living Room | 4.54 m | 3.42 m | 4.54 m x 3.42 m |
| Ground Level | Dining Room | 3.05 m | 3.01 m | 3.05 m x 3.01 m |
| Ground Level | Kitchen | 4.72 m | 2.71 m | 4.72 m x 2.71 m |
| Ground Level | Family Room | 6.02 m | 3.55 m | 6.02 m x 3.55 m |
https://www.realtor.ca/real-estate/28836531/1723-chalkdene-grove-mississauga-rathwood-rathwood
Contact Us
Contact us for more information
Michael Cahill
Broker
(416) 917-2920
1140 Burnhamthorpe Rd W #141-A
Mississauga, Ontario L5C 4E9
(905) 270-2000
(905) 270-0047
Martina Cahill
Salesperson
1140 Burnhamthorpe Rd W #141-A
Mississauga, Ontario L5C 4E9
(905) 270-2000
(905) 270-0047


