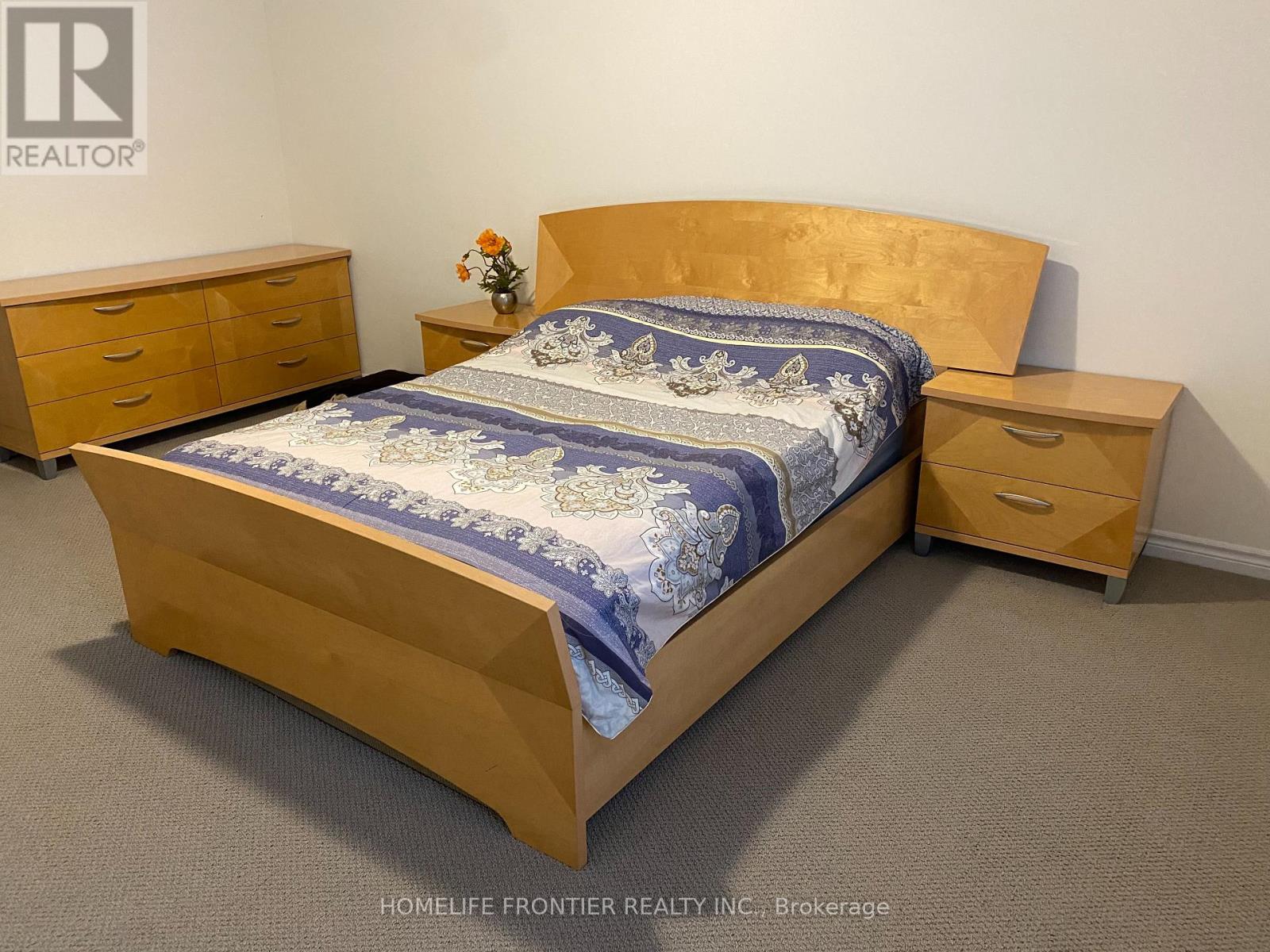172 Ramblewood Drive Wasaga Beach, Ontario L9Z 0L6
$4,000 Monthly
*SEASONAL/ MONTHLY RENTAL*Fully furnished 3 Bedrooms 3 washrooms this beautiful home offers both comfort & convenience for your stay. Gorgeous gourmet fully equipped kitchen and separate large dining room, TV, Electrical Fireplace, Natural gas Barbeque. All utilities plus internet included. 20 mins to Collingwood and the ski hills 10 min walk to the beach, new Casino is only 5 minute drive. After a long day on the hills or at the beach, get cozy by our fireplace. Close to shopping plaza, restaurants & amenities. You will love our home either you are for pleasure or for business. (id:24801)
Property Details
| MLS® Number | S10425851 |
| Property Type | Single Family |
| Community Name | Wasaga Beach |
| Amenities Near By | Beach, Park, Public Transit, Schools, Ski Area |
| Parking Space Total | 4 |
| View Type | View |
Building
| Bathroom Total | 3 |
| Bedrooms Above Ground | 3 |
| Bedrooms Total | 3 |
| Appliances | Barbeque, Furniture |
| Architectural Style | Bungalow |
| Basement Type | Full |
| Construction Style Attachment | Detached |
| Cooling Type | Central Air Conditioning |
| Exterior Finish | Aluminum Siding, Stone |
| Fireplace Present | Yes |
| Flooring Type | Ceramic, Hardwood, Carpeted |
| Foundation Type | Concrete |
| Half Bath Total | 1 |
| Heating Fuel | Natural Gas |
| Heating Type | Forced Air |
| Stories Total | 1 |
| Size Interior | 2,000 - 2,500 Ft2 |
| Type | House |
| Utility Water | Municipal Water |
Parking
| Garage |
Land
| Acreage | No |
| Land Amenities | Beach, Park, Public Transit, Schools, Ski Area |
| Sewer | Sanitary Sewer |
| Size Depth | 159 Ft |
| Size Frontage | 52 Ft |
| Size Irregular | 52 X 159 Ft ; 152.74 X 52.39 X 159.07 X 52.01 |
| Size Total Text | 52 X 159 Ft ; 152.74 X 52.39 X 159.07 X 52.01|under 1/2 Acre |
Rooms
| Level | Type | Length | Width | Dimensions |
|---|---|---|---|---|
| Main Level | Kitchen | 2.9 m | 4.7 m | 2.9 m x 4.7 m |
| Main Level | Eating Area | 3 m | 4.7 m | 3 m x 4.7 m |
| Main Level | Family Room | 4.6 m | 4.7 m | 4.6 m x 4.7 m |
| Main Level | Dining Room | 6.2 m | 3.4 m | 6.2 m x 3.4 m |
| Main Level | Primary Bedroom | 5.2 m | 3.8 m | 5.2 m x 3.8 m |
| Main Level | Bedroom 2 | 3.2 m | 3 m | 3.2 m x 3 m |
| Main Level | Bedroom 3 | 3 m | 3.8 m | 3 m x 3.8 m |
Utilities
| Cable | Installed |
| Sewer | Installed |
https://www.realtor.ca/real-estate/27654341/172-ramblewood-drive-wasaga-beach-wasaga-beach
Contact Us
Contact us for more information
Mark Kamenetsky
Salesperson
7620 Yonge Street Unit 400
Thornhill, Ontario L4J 1V9
(416) 218-8800
(416) 218-8807





















