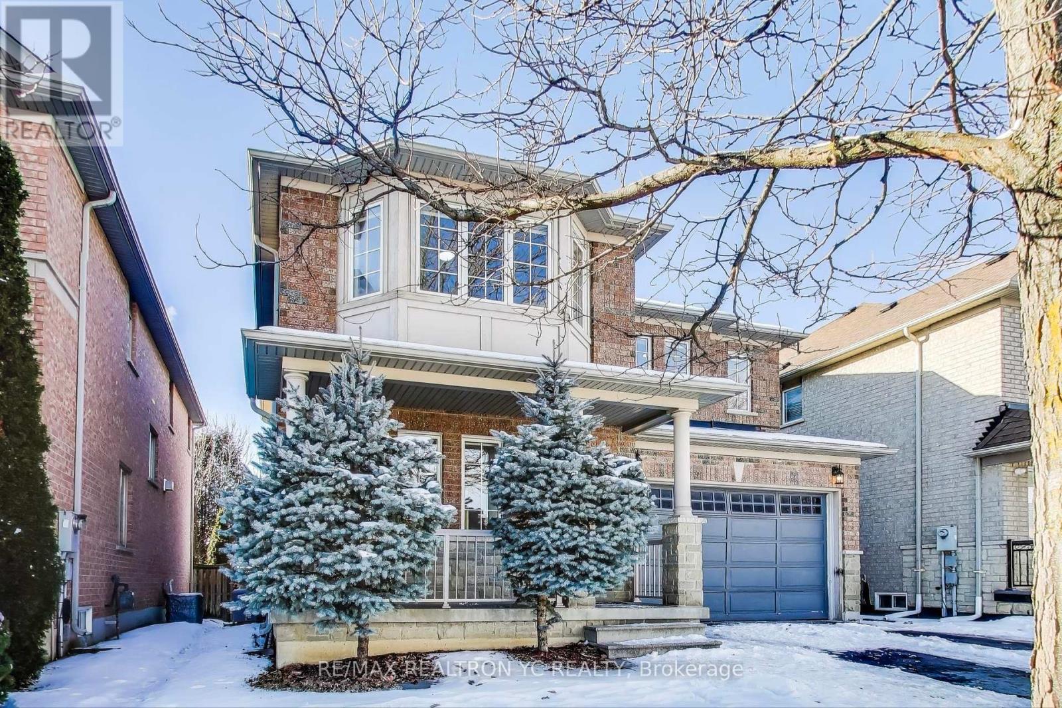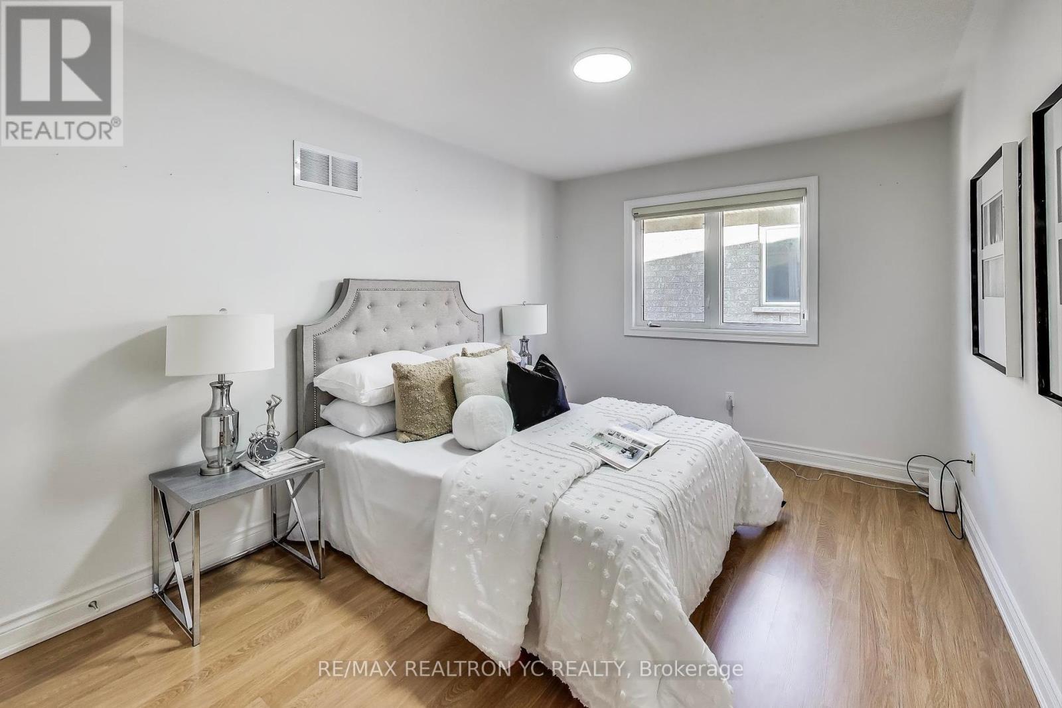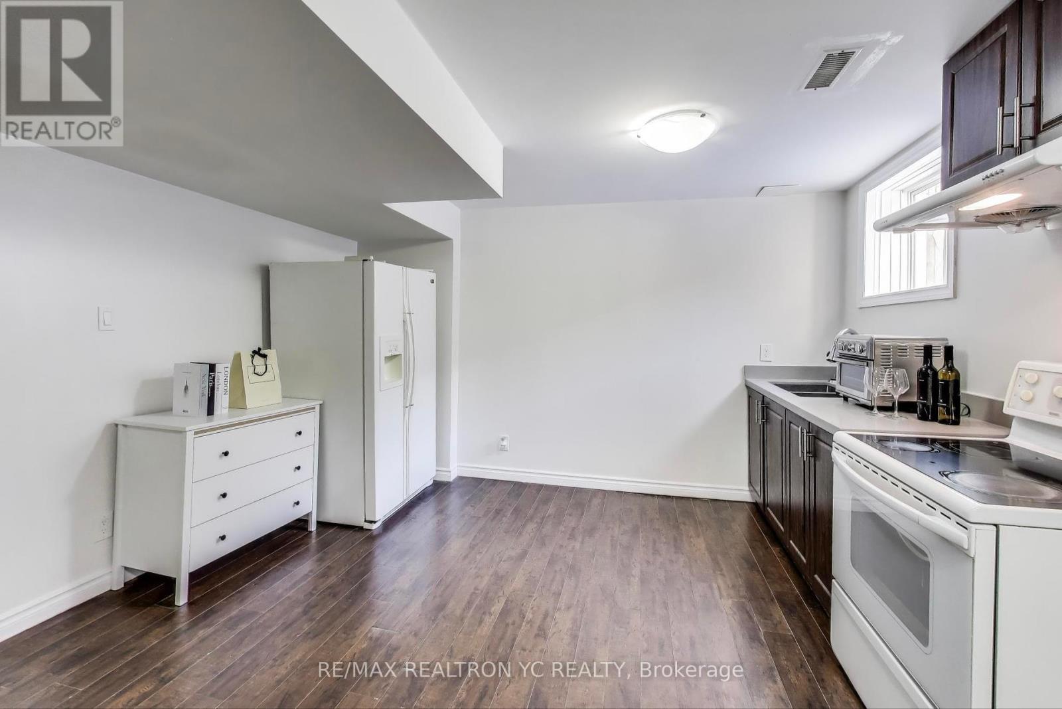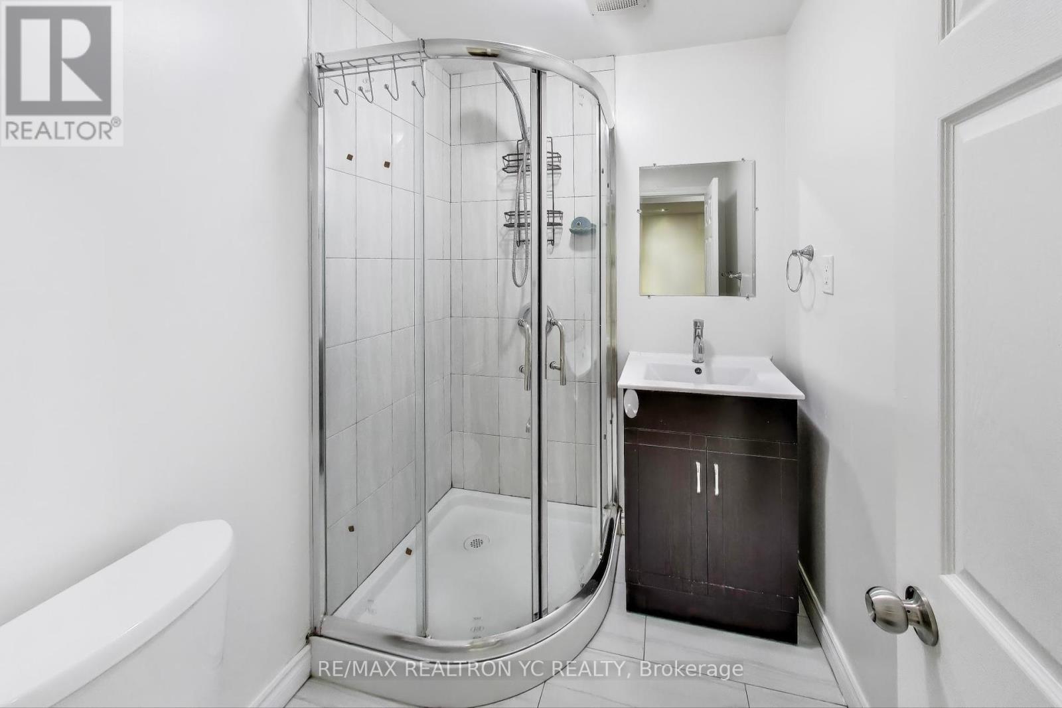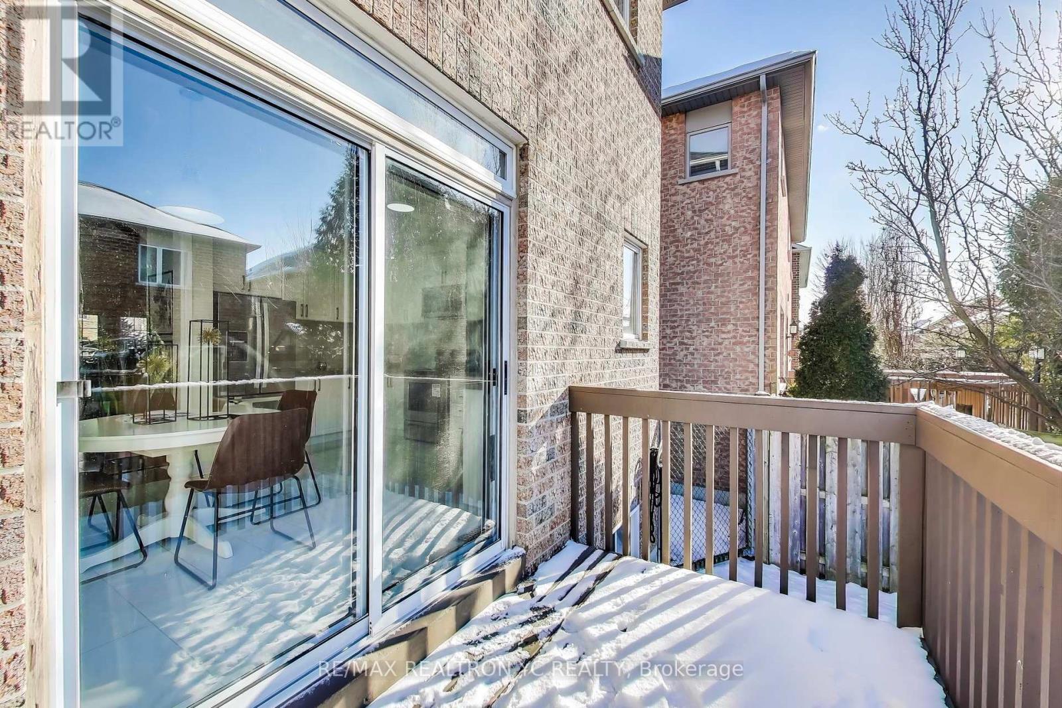172 Pleasant Ridge Avenue Vaughan, Ontario L4J 9H2
$1,588,000
Welcome To The Spectacular 4+2 Bedroom In Prestigious Patterson Community! Absolutely Stunning , Bright Home On A Quiet Street. Double Garage Detached House Featured With Hardwood Floors & 9 ft Ceilings. Spacious Family Room W/ Fireplace. Second Floor Features Oversized Primary Suite With 4 Pc Ensuite & W/I Closet. Fully Finished Basement with Two(2)-Bedrooms & Kitchen & 3 Pc Bathroom. Enjoy Living In A Family-Friendly Neighbourhood With Walking-Trails . Community Centre, Parks, Schools, Public Transit, Go Stations And Highways 7 & 407 All Nearby! **** EXTRAS **** This Home Is A Must See! Smart Garage Door Openers , Smart Google Nest , Roof (2021) , Dishwasher (2021), Fridge (2021), Blinds (2021) (id:24801)
Property Details
| MLS® Number | N11927323 |
| Property Type | Single Family |
| Community Name | Patterson |
| ParkingSpaceTotal | 5 |
Building
| BathroomTotal | 4 |
| BedroomsAboveGround | 4 |
| BedroomsBelowGround | 2 |
| BedroomsTotal | 6 |
| Appliances | Dishwasher, Dryer, Microwave, Range, Refrigerator, Stove, Washer, Window Coverings |
| BasementDevelopment | Finished |
| BasementType | N/a (finished) |
| ConstructionStyleAttachment | Detached |
| CoolingType | Central Air Conditioning |
| ExteriorFinish | Brick |
| FireplacePresent | Yes |
| FlooringType | Hardwood, Ceramic, Laminate |
| FoundationType | Unknown |
| HalfBathTotal | 1 |
| HeatingFuel | Natural Gas |
| HeatingType | Forced Air |
| StoriesTotal | 2 |
| Type | House |
| UtilityWater | Municipal Water |
Parking
| Attached Garage |
Land
| Acreage | No |
| Sewer | Sanitary Sewer |
| SizeDepth | 85 Ft ,3 In |
| SizeFrontage | 43 Ft |
| SizeIrregular | 43.01 X 85.3 Ft |
| SizeTotalText | 43.01 X 85.3 Ft |
Rooms
| Level | Type | Length | Width | Dimensions |
|---|---|---|---|---|
| Second Level | Primary Bedroom | 5.26 m | 4.1 m | 5.26 m x 4.1 m |
| Second Level | Bedroom 2 | 4.8 m | 3.81 m | 4.8 m x 3.81 m |
| Second Level | Bedroom 3 | 4.88 m | 4.03 m | 4.88 m x 4.03 m |
| Second Level | Bedroom 4 | 3.96 m | 3.05 m | 3.96 m x 3.05 m |
| Main Level | Living Room | 5.8 m | 3.35 m | 5.8 m x 3.35 m |
| Main Level | Dining Room | 5.8 m | 3.35 m | 5.8 m x 3.35 m |
| Main Level | Kitchen | 5.03 m | 3.2 m | 5.03 m x 3.2 m |
| Main Level | Family Room | 5.11 m | 3.35 m | 5.11 m x 3.35 m |
| Main Level | Laundry Room | 3.81 m | 1.91 m | 3.81 m x 1.91 m |
https://www.realtor.ca/real-estate/27811004/172-pleasant-ridge-avenue-vaughan-patterson-patterson
Interested?
Contact us for more information
Jinny Kim
Salesperson
7646 Yonge Street
Thornhill, Ontario L4J 1V9




