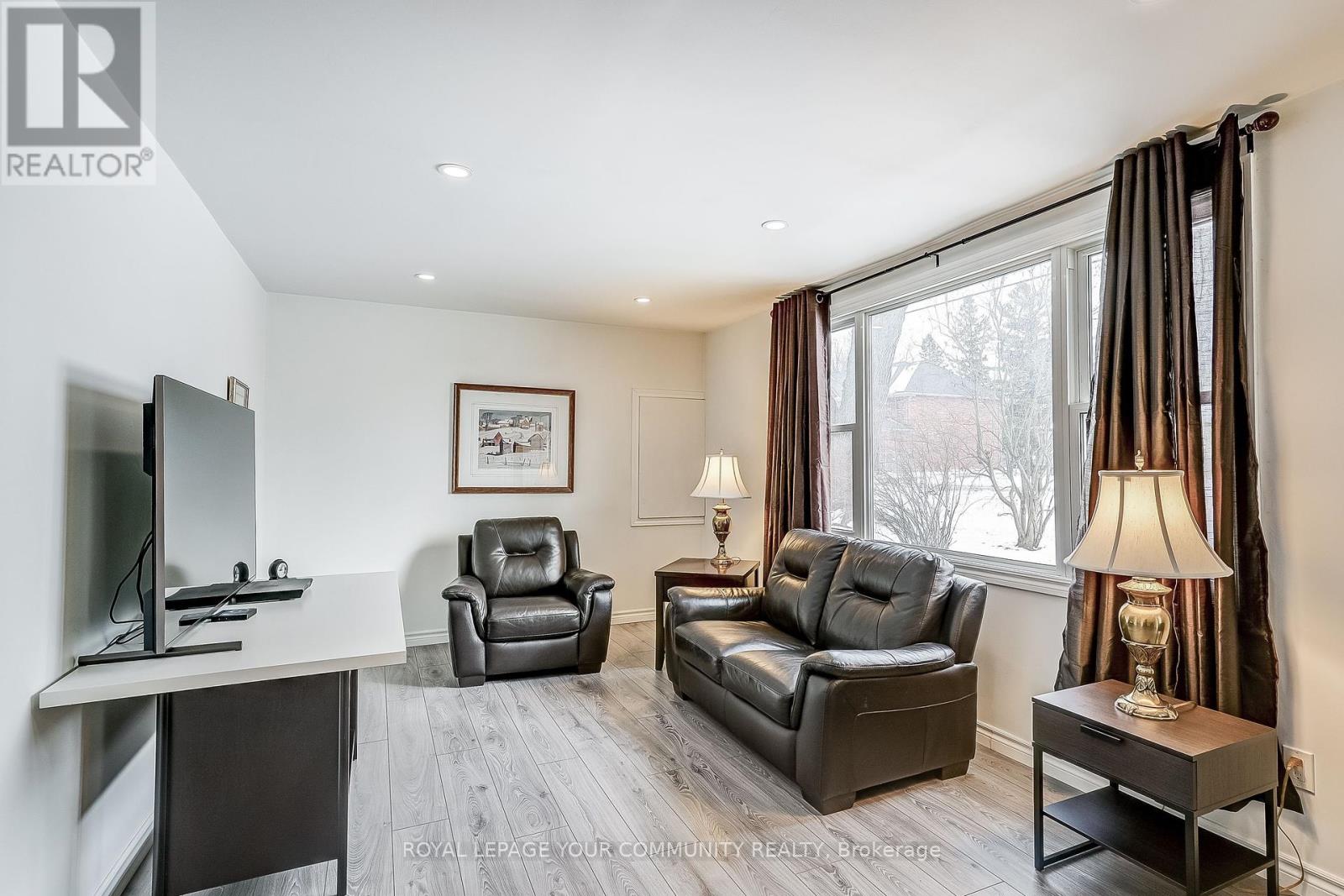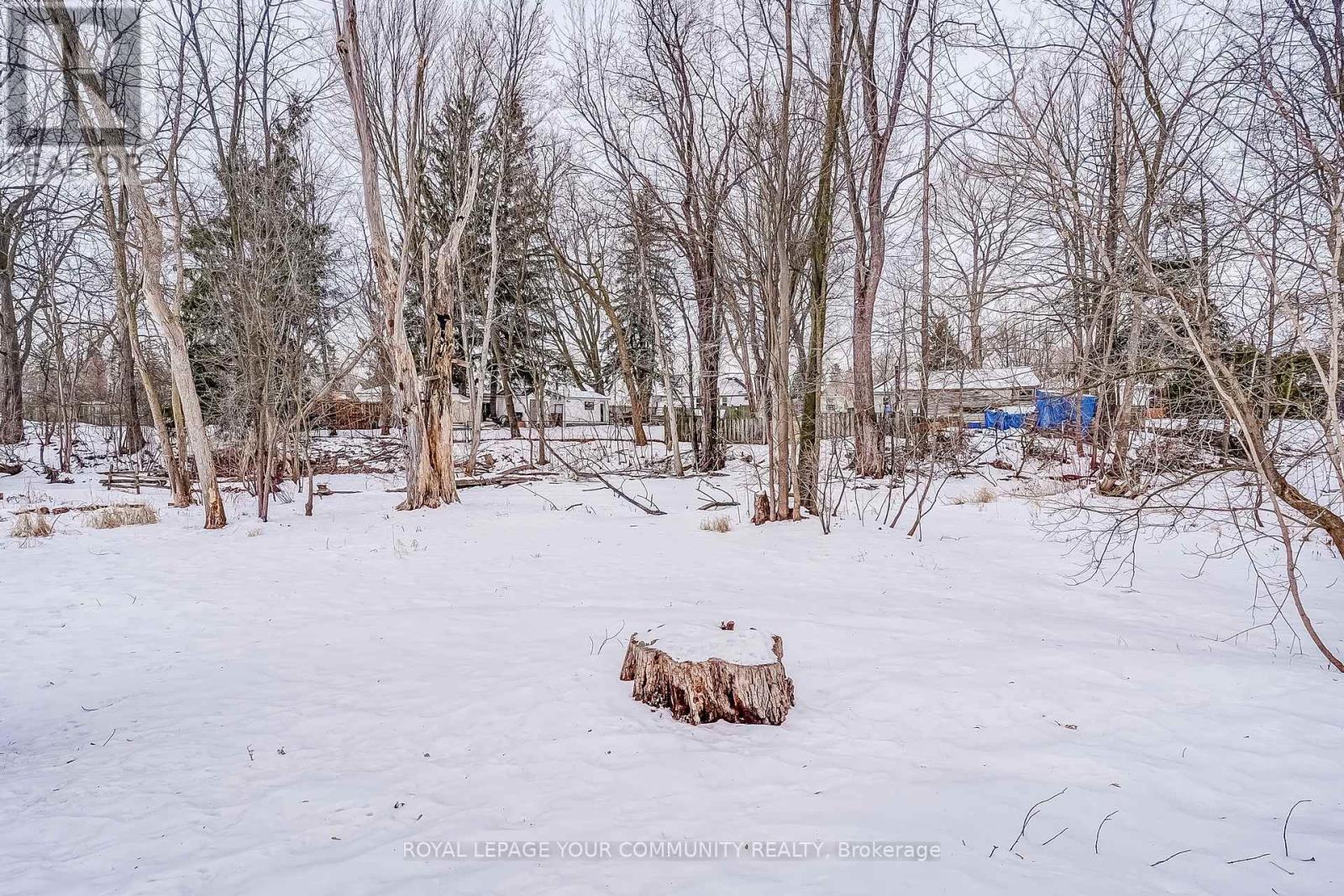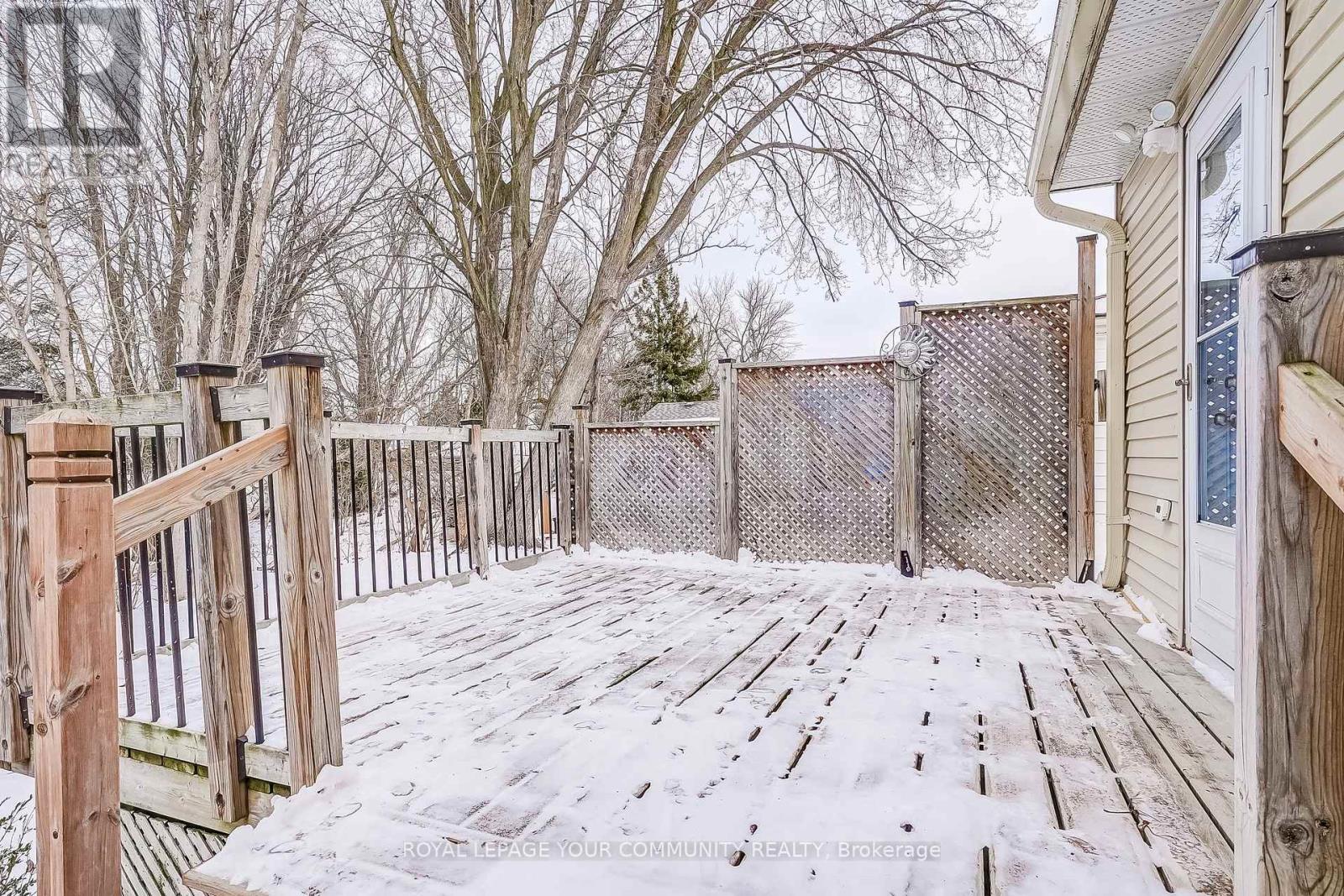172 Pleasant Boulevard Georgina, Ontario L4P 2S4
$649,800
The one you have been waiting for! Welcome to 172 Pleasant Blvd. This affordable, recently renovated 3-bedroom home is located on a premium lot, nestled on a quiet, no-exit street. This home has been lovingly maintained and offers many updates and upgrades. The oversized 60 x 200 ft treed lot backs on to a stream, leading to the Maskinonge River, creating a serene and tranquil environment. The oversized workshop provides tons of storage for your ""Toys 'n' Stuff"" and has 200 Amp Breakers and the storage shed at the front of the home has automatic lighting and shelves to tuck things neatly out of sight. With nature as your neighbor you can watch the wildlife scurry around while you sip your morning coffee on one of the decks at the back of the home or sit on the front deck and wave to your neighbours as they stroll by. This is not just a ""home"", but rather a ""lifestyle"" where you can truly connect with nature. Just minutes to all amenities including restaurants, shopping, medical, transit and yet it is only minutes to Hwy 404, making for a very easy commute to Toronto. (id:24801)
Property Details
| MLS® Number | N11943963 |
| Property Type | Single Family |
| Community Name | Keswick South |
| Amenities Near By | Public Transit, Schools |
| Features | Wooded Area |
| Parking Space Total | 2 |
| Structure | Deck, Workshop |
| Water Front Type | Waterfront |
Building
| Bathroom Total | 1 |
| Bedrooms Above Ground | 3 |
| Bedrooms Total | 3 |
| Architectural Style | Bungalow |
| Basement Type | Crawl Space |
| Construction Style Attachment | Detached |
| Exterior Finish | Aluminum Siding |
| Flooring Type | Vinyl, Laminate |
| Foundation Type | Block |
| Heating Fuel | Natural Gas |
| Heating Type | Forced Air |
| Stories Total | 1 |
| Size Interior | 1,100 - 1,500 Ft2 |
| Type | House |
| Utility Water | Municipal Water |
Land
| Acreage | No |
| Land Amenities | Public Transit, Schools |
| Sewer | Sanitary Sewer |
| Size Depth | 200 Ft |
| Size Frontage | 60 Ft |
| Size Irregular | 60 X 200 Ft |
| Size Total Text | 60 X 200 Ft |
| Surface Water | River/stream |
Rooms
| Level | Type | Length | Width | Dimensions |
|---|---|---|---|---|
| Main Level | Living Room | 6.57 m | 3.19 m | 6.57 m x 3.19 m |
| Main Level | Kitchen | 3.05 m | 2.54 m | 3.05 m x 2.54 m |
| Main Level | Primary Bedroom | 3.14 m | 4.77 m | 3.14 m x 4.77 m |
| Main Level | Bedroom 2 | 2.83 m | 4.45 m | 2.83 m x 4.45 m |
| Main Level | Bedroom 3 | 4.2 m | 2.16 m | 4.2 m x 2.16 m |
Utilities
| Cable | Available |
| Sewer | Installed |
Contact Us
Contact us for more information
Stephanie Ward
Salesperson
(905) 476-4337
(905) 476-6141
Katharine Anne Foch
Broker
(833) 326-3624
(905) 476-4337
(905) 476-6141









































