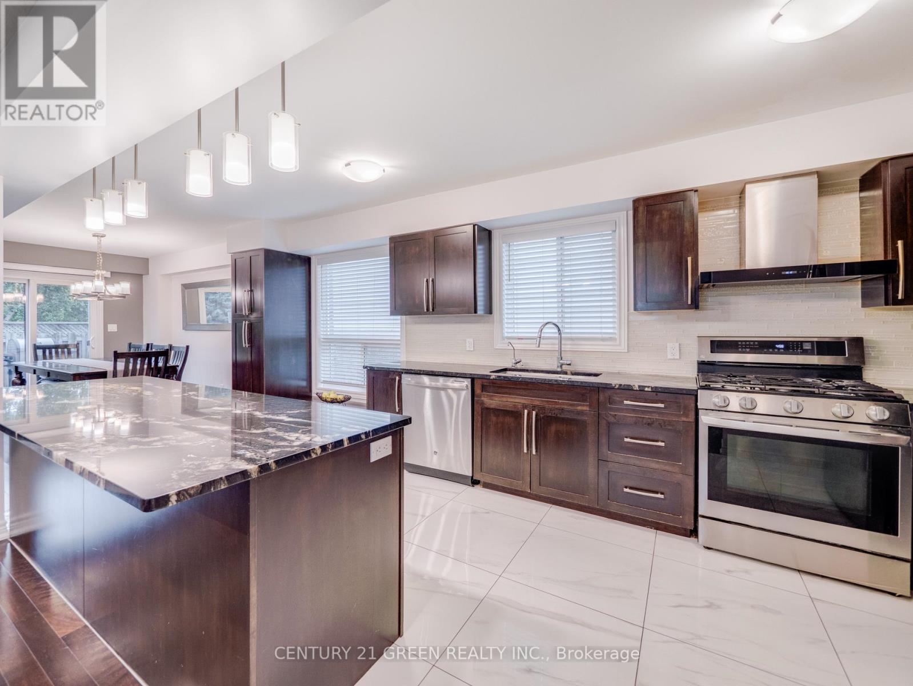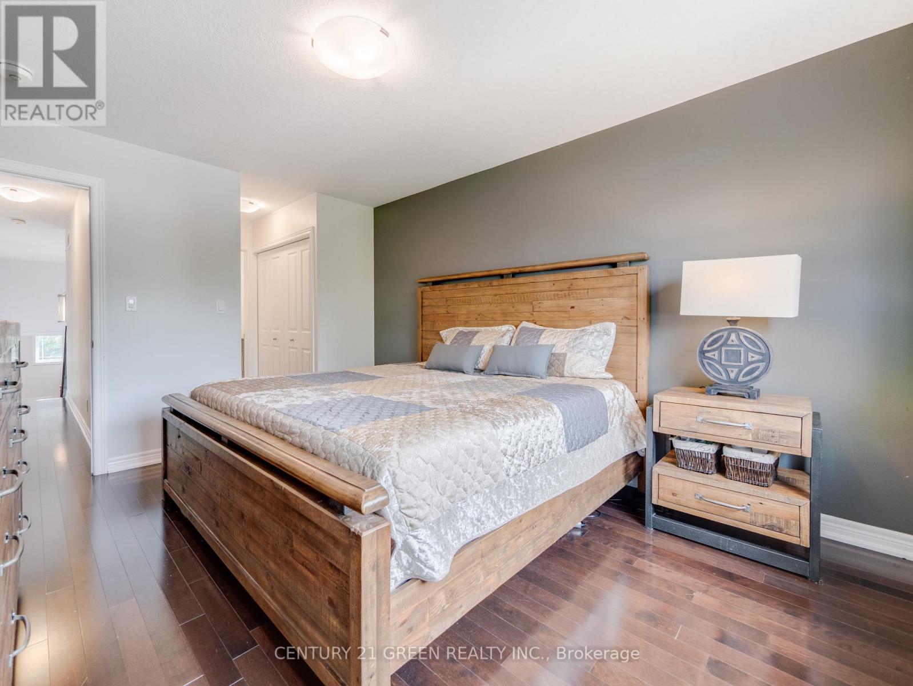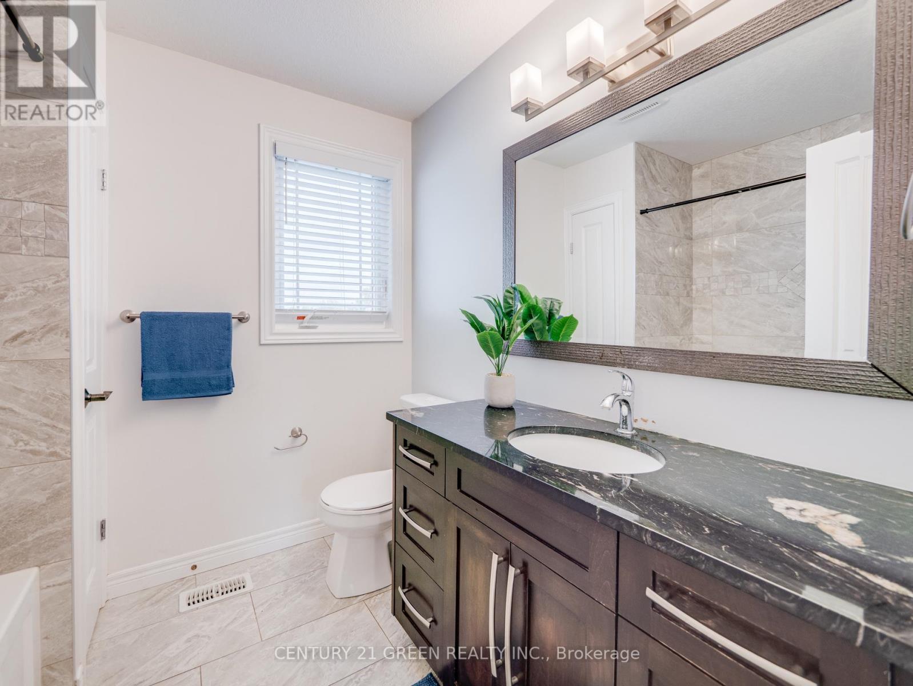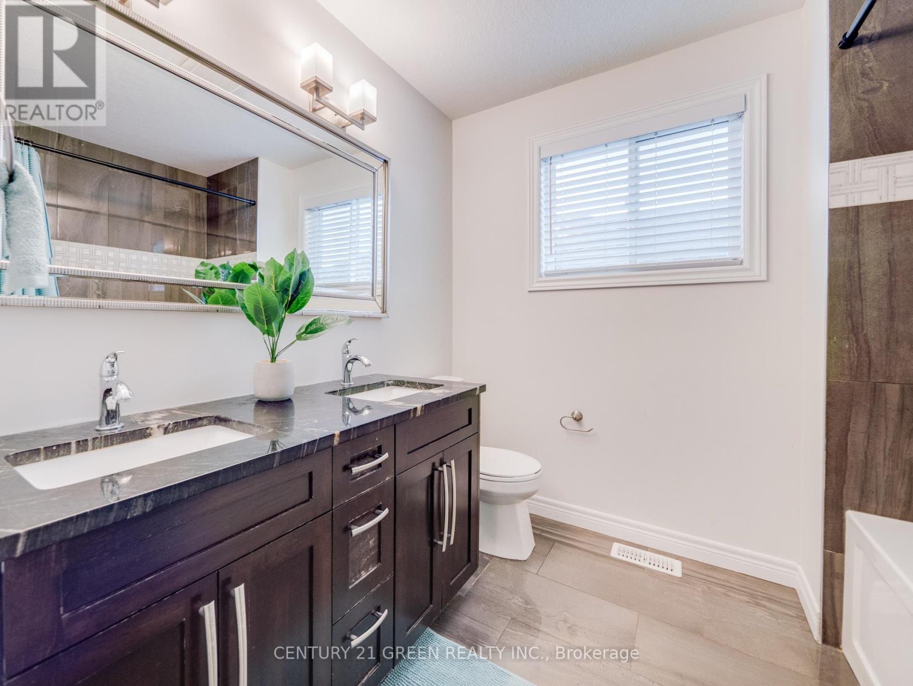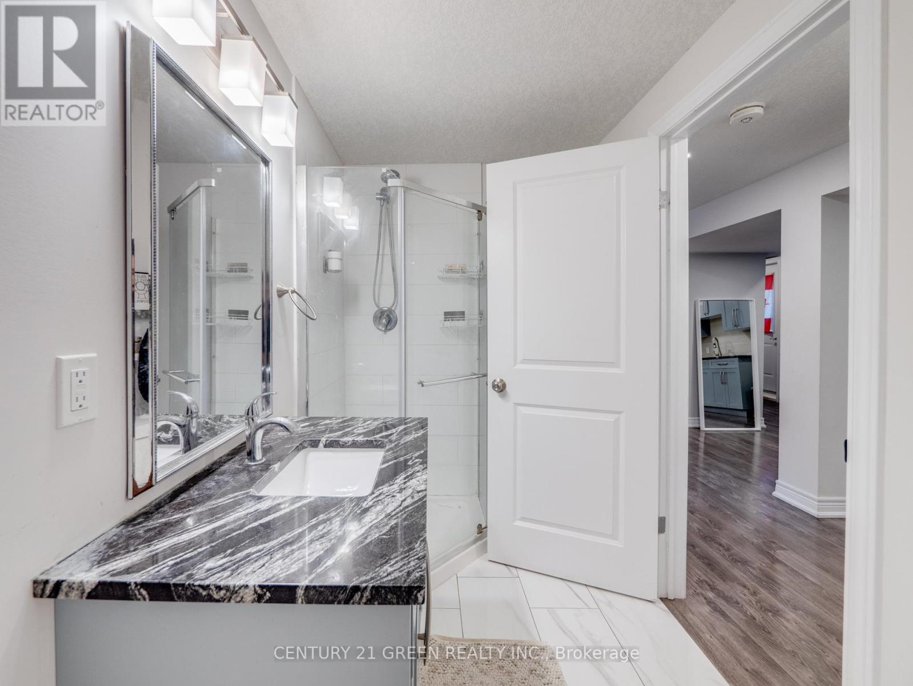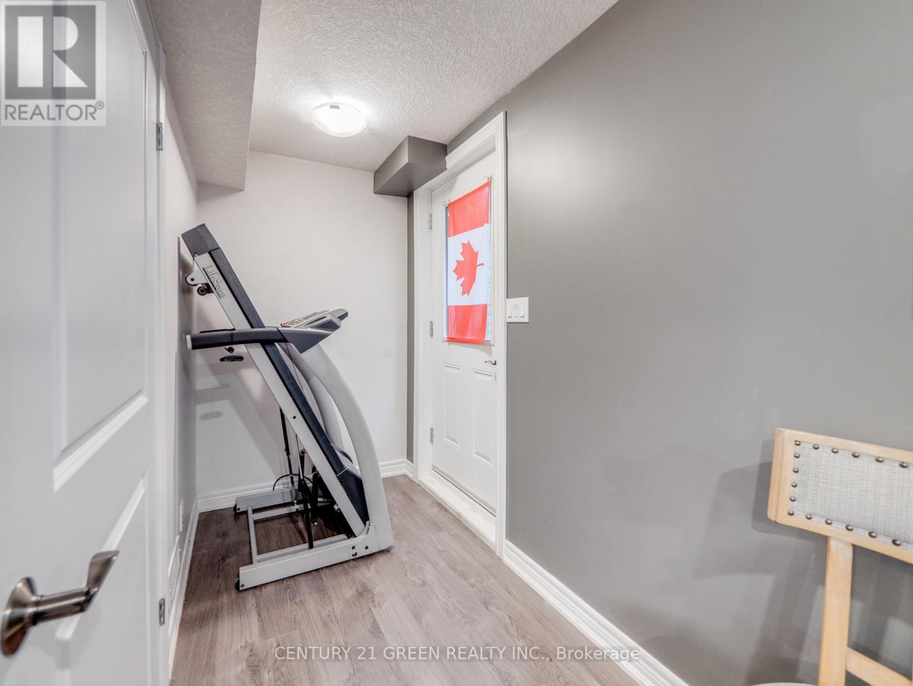172 Melran Drive Cambridge, Ontario N3C 4C6
$999,000
Welcome to this stunning 3 bedroom move-in ready detached home which is located in the highly sought-after Hespeler area. This house is as good as brand new, it has been totally renovated top to bottom. It offers the utmost convenience like few minutes to 401, close to parks, conservation areas, and scenic trails. It is close to the top-rated schools with bus right at the doorstep. It welcomes you with an open-concept living space that flows seamlessly into a newly upgraded kitchen, featuring quartz countertops, stainless steel appliances, and direct access to the backyard. Harwood throughout the house and modern light fixtures throughout. The upper level boasts 3 spacious bedrooms including a luxurious master Ensuite. Basement is fully finished with a bedroom and a separate Entrance. Perfect home to raise a Family !! (id:24801)
Property Details
| MLS® Number | X9369756 |
| Property Type | Single Family |
| ParkingSpaceTotal | 4 |
Building
| BathroomTotal | 4 |
| BedroomsAboveGround | 3 |
| BedroomsBelowGround | 1 |
| BedroomsTotal | 4 |
| BasementDevelopment | Finished |
| BasementFeatures | Apartment In Basement, Walk Out |
| BasementType | N/a (finished) |
| ConstructionStyleAttachment | Detached |
| CoolingType | Central Air Conditioning |
| ExteriorFinish | Brick, Vinyl Siding |
| FlooringType | Hardwood |
| FoundationType | Concrete |
| HeatingFuel | Natural Gas |
| HeatingType | Forced Air |
| StoriesTotal | 2 |
| Type | House |
| UtilityWater | Municipal Water |
Parking
| Attached Garage |
Land
| Acreage | No |
| Sewer | Sanitary Sewer |
| SizeDepth | 116 Ft |
| SizeFrontage | 29 Ft |
| SizeIrregular | 29 X 116 Ft |
| SizeTotalText | 29 X 116 Ft |
| ZoningDescription | Residential |
Rooms
| Level | Type | Length | Width | Dimensions |
|---|---|---|---|---|
| Second Level | Family Room | 3.2 m | 7.62 m | 3.2 m x 7.62 m |
| Second Level | Bedroom | 2.74 m | 5.18 m | 2.74 m x 5.18 m |
| Second Level | Bedroom 2 | 2.74 m | 5.18 m | 2.74 m x 5.18 m |
| Second Level | Bedroom 3 | 4.57 m | 3.66 m | 4.57 m x 3.66 m |
| Basement | Bedroom | 3.51 m | 2.59 m | 3.51 m x 2.59 m |
| Basement | Living Room | 6.1 m | 3.81 m | 6.1 m x 3.81 m |
| Main Level | Living Room | 5.03 m | 5.33 m | 5.03 m x 5.33 m |
| Main Level | Kitchen | 6.1 m | 2.74 m | 6.1 m x 2.74 m |
| Main Level | Dining Room | 2.74 m | 3.05 m | 2.74 m x 3.05 m |
https://www.realtor.ca/real-estate/27472090/172-melran-drive-cambridge
Interested?
Contact us for more information
Shamenav Khan
Salesperson
6980 Maritz Dr Unit 8
Mississauga, Ontario L5W 1Z3











