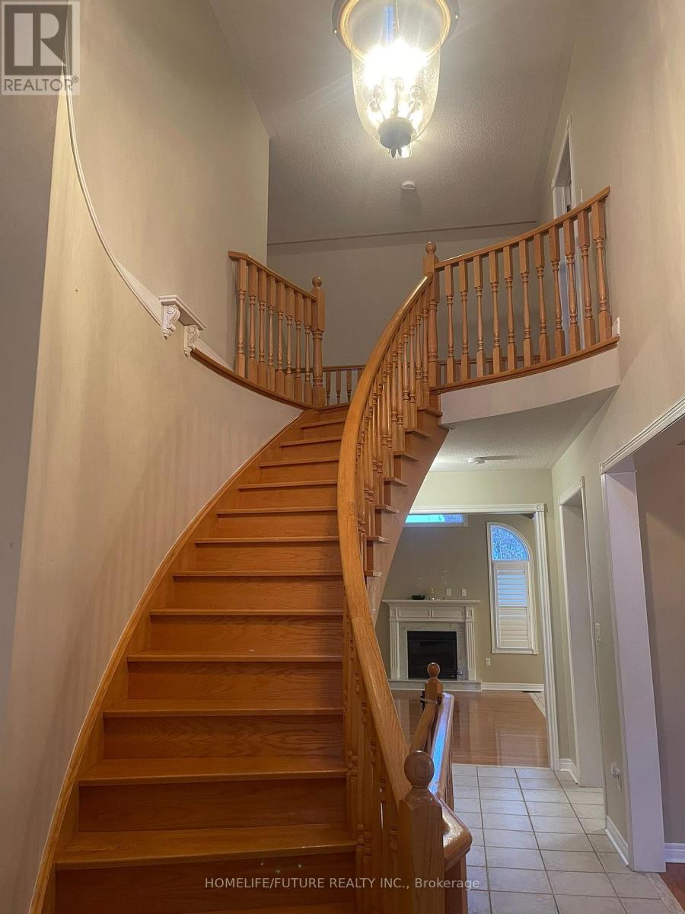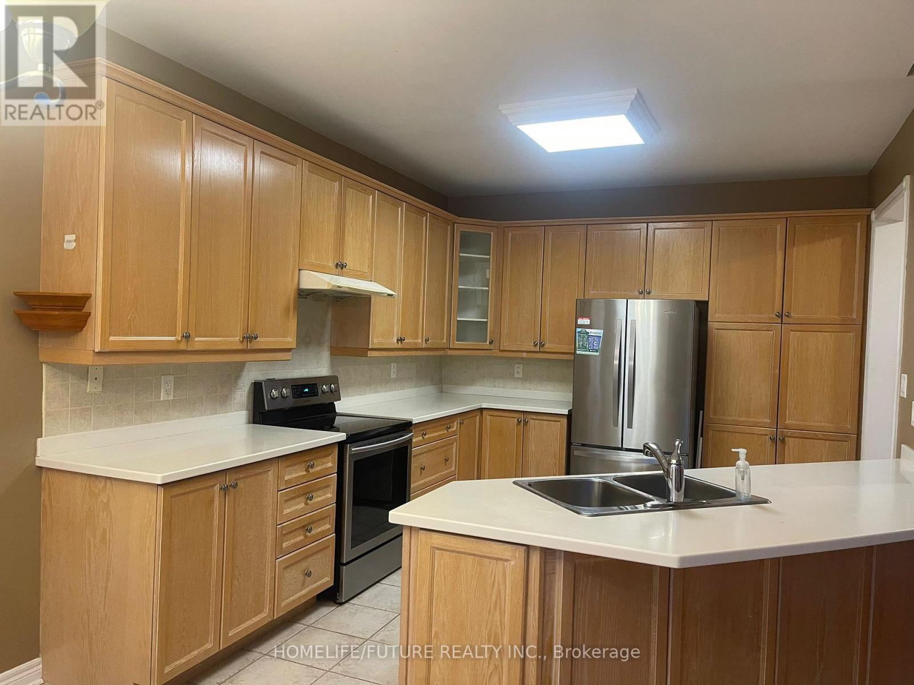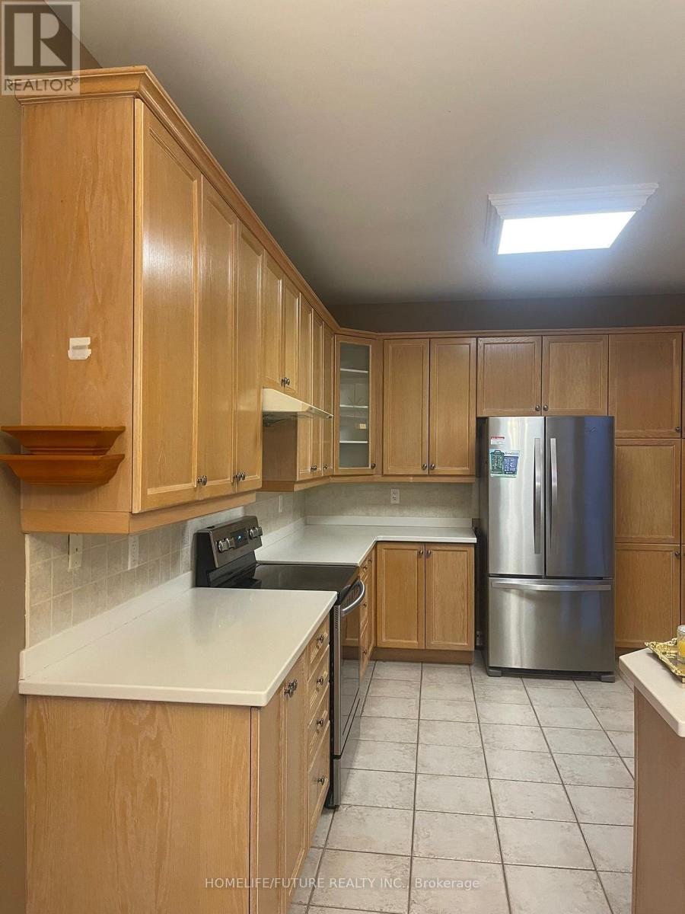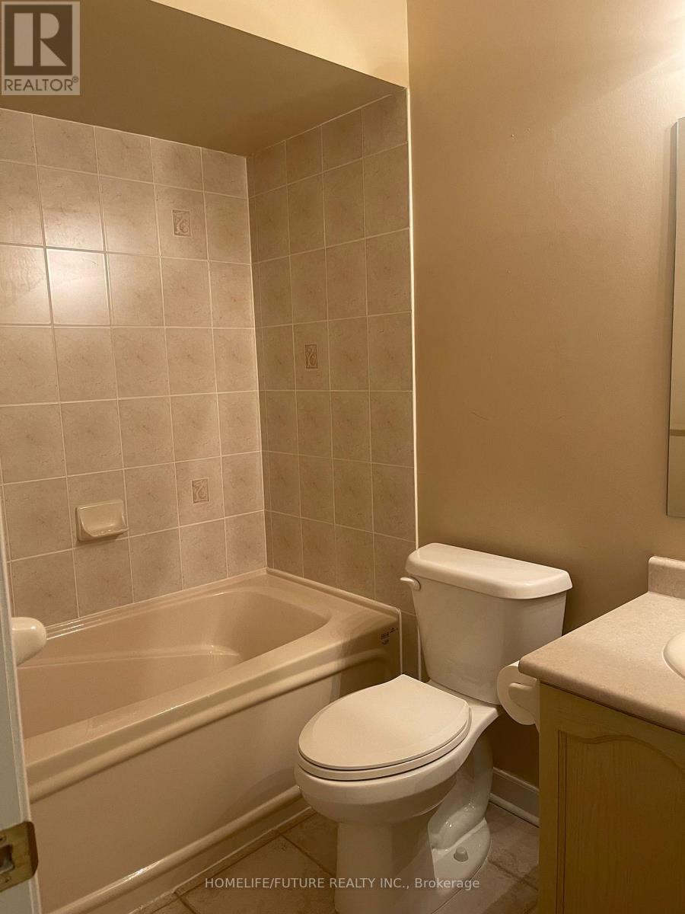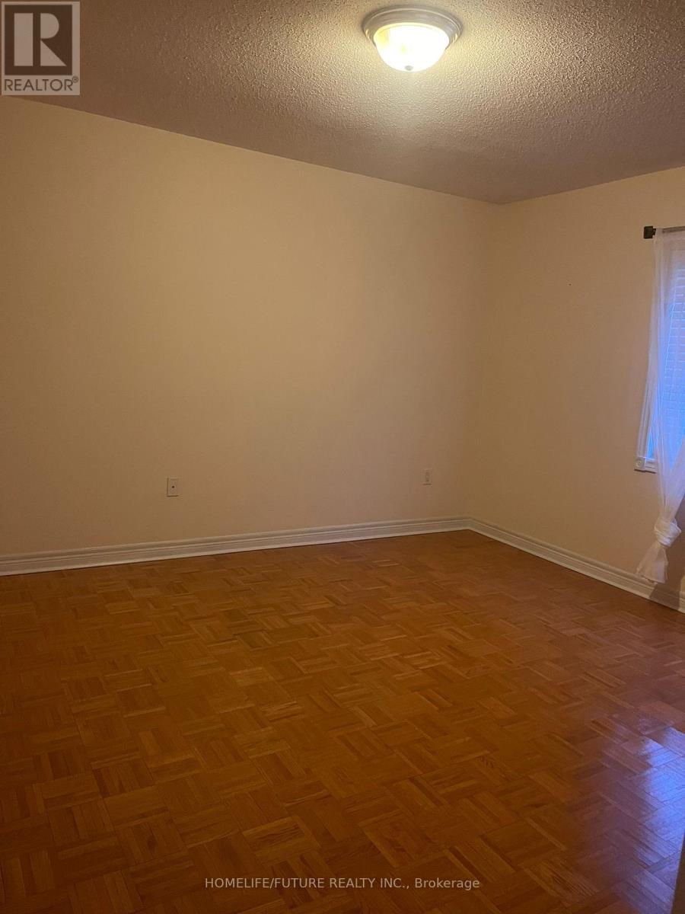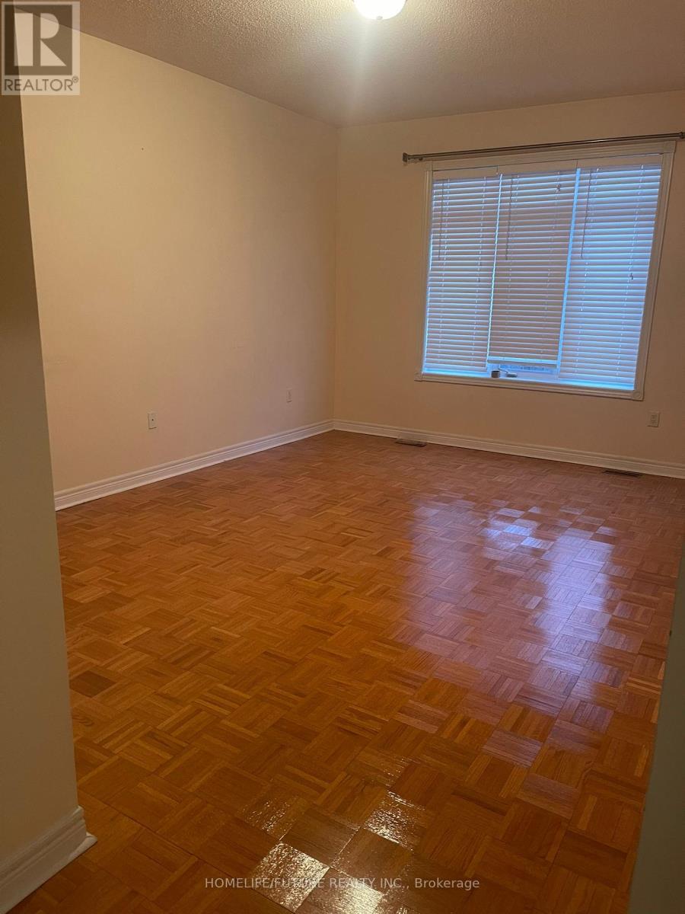172 Jefferson Forest Drive Richmond Hill, Ontario L4E 4K4
$3,900 Monthly
Nestled In One Of The Most Desirable And Family-Friendly Neighborhoods, This Home Offers A Warm And Welcoming Atmosphere, With Abundance Of Natural Light. The Spacious Kitchen Boasts Stainless Steel Appliances, And A Large Island, Perfect For Gatherings. The Family Room Features Large Windows, A Cozy Fireplace, And Soaring 18-Foot Cathedral Ceilings. The Main Level Also Includes A Separate Dining Area Extending Into The Living Room And Primary Bedroom With An EnSuite Bathroom, With A Soaking Tub, Walk-In Shower, And Dual Vanity. Additional Conveniences Include A Main-Level Laundry Room. Located Just Minutes From Parks, Trails, And Highly Rated Schools Offering French Immersion. **** EXTRAS **** Tenant Insurance Required. (id:24801)
Property Details
| MLS® Number | N11919155 |
| Property Type | Single Family |
| Community Name | Jefferson |
| ParkingSpaceTotal | 4 |
Building
| BathroomTotal | 3 |
| BedroomsAboveGround | 4 |
| BedroomsTotal | 4 |
| Appliances | Dishwasher, Dryer, Refrigerator, Stove, Washer |
| BasementDevelopment | Partially Finished |
| BasementType | N/a (partially Finished) |
| ConstructionStyleAttachment | Detached |
| CoolingType | Central Air Conditioning |
| ExteriorFinish | Brick |
| FireplacePresent | Yes |
| FireplaceTotal | 1 |
| FoundationType | Concrete |
| HeatingFuel | Natural Gas |
| HeatingType | Forced Air |
| StoriesTotal | 2 |
| Type | House |
| UtilityWater | Municipal Water |
Parking
| Attached Garage |
Land
| Acreage | No |
| Sewer | Sanitary Sewer |
Rooms
| Level | Type | Length | Width | Dimensions |
|---|---|---|---|---|
| Main Level | Living Room | 7.16 m | 3.35 m | 7.16 m x 3.35 m |
| Main Level | Dining Room | 7.16 m | 3.35 m | 7.16 m x 3.35 m |
| Main Level | Kitchen | 6.89 m | 3.35 m | 6.89 m x 3.35 m |
| Main Level | Eating Area | 6.89 m | 3.35 m | 6.89 m x 3.35 m |
| Main Level | Family Room | 3.2 m | 5.15 m | 3.2 m x 5.15 m |
| Main Level | Primary Bedroom | 4.97 m | 3.35 m | 4.97 m x 3.35 m |
| Main Level | Bedroom 2 | 2.9 m | 3.47 m | 2.9 m x 3.47 m |
| Upper Level | Bedroom 3 | 4.54 m | 3.32 m | 4.54 m x 3.32 m |
| Upper Level | Bedroom 4 | 4.21 m | 3.69 m | 4.21 m x 3.69 m |
Interested?
Contact us for more information
Shiv Sivalingam
Salesperson
7 Eastvale Drive Unit 205
Markham, Ontario L3S 4N8




