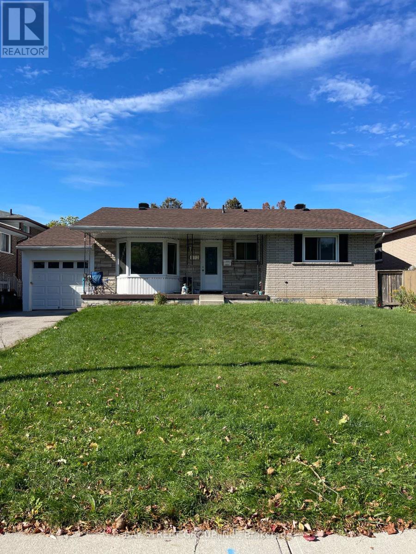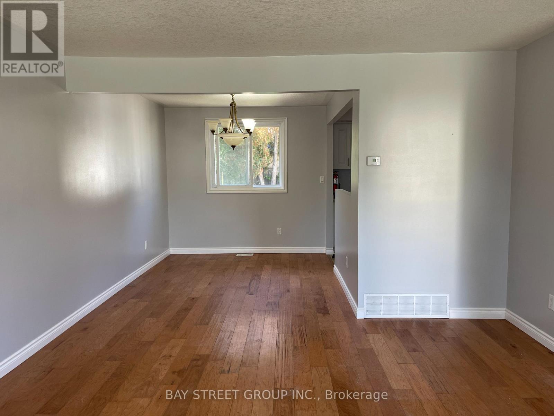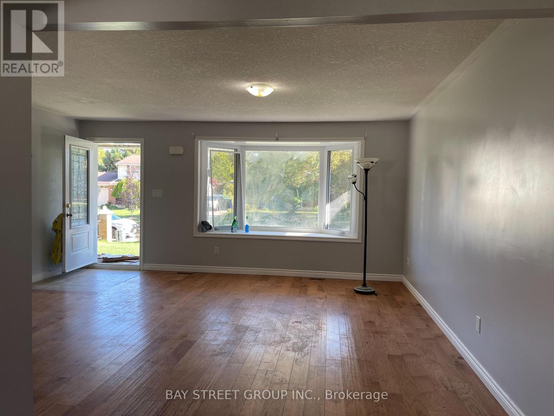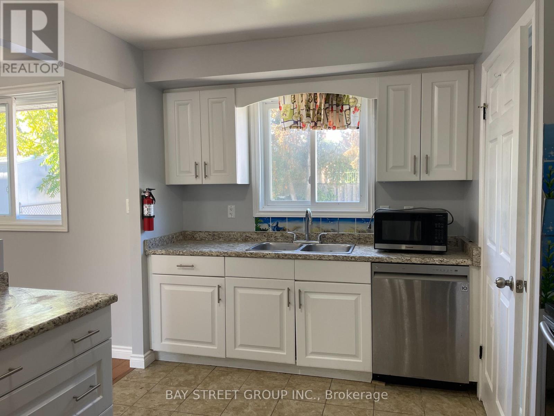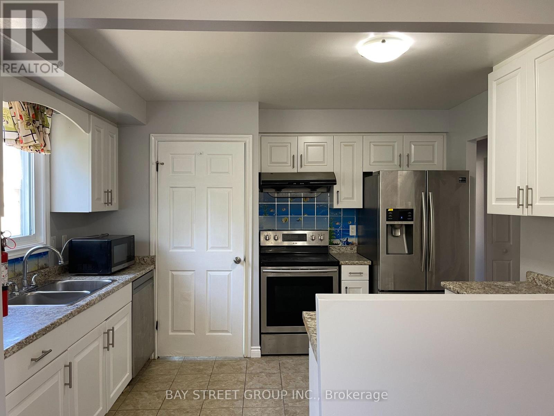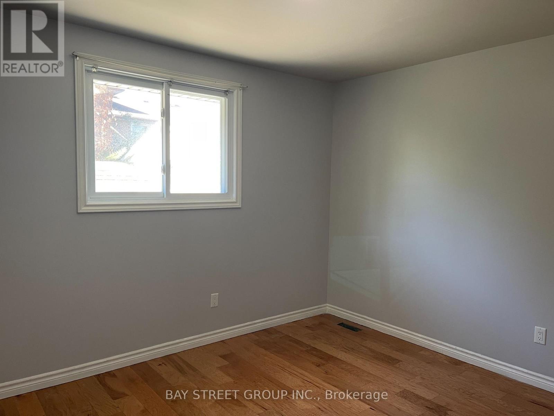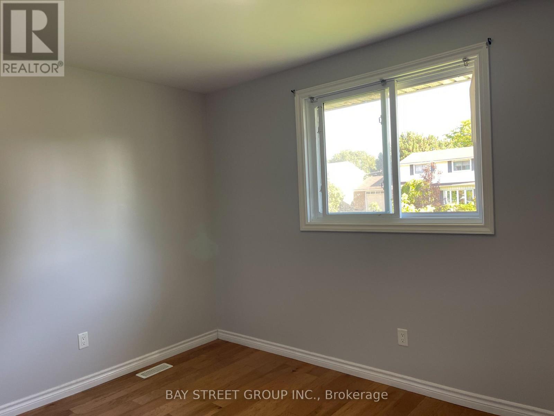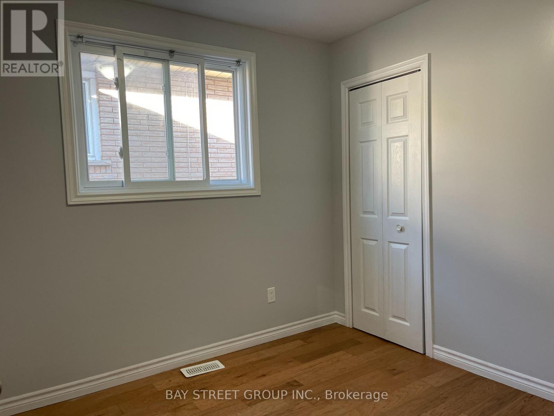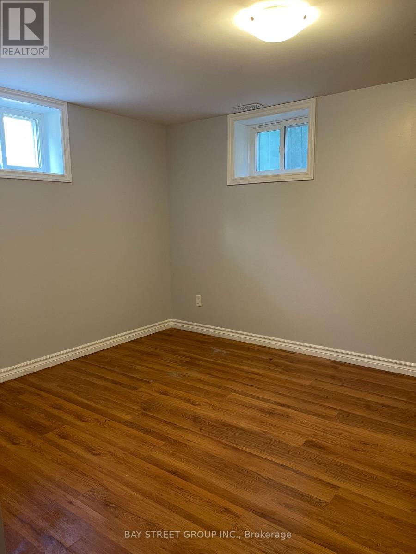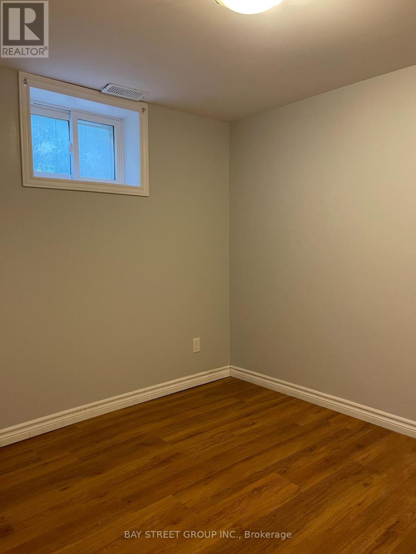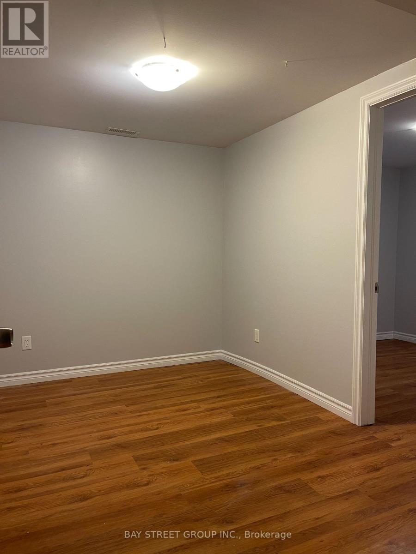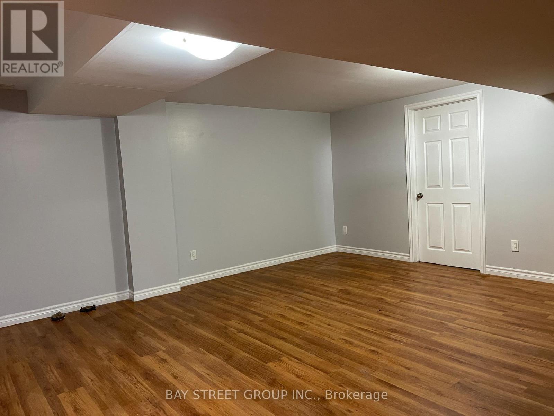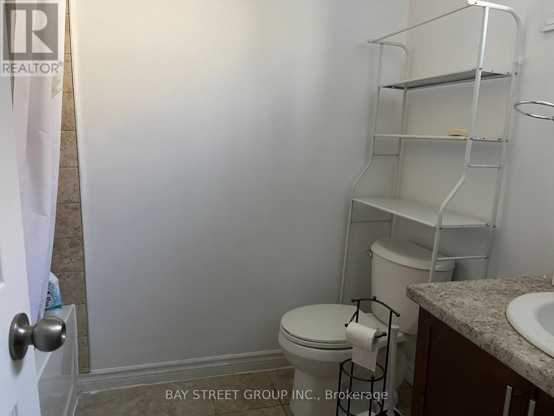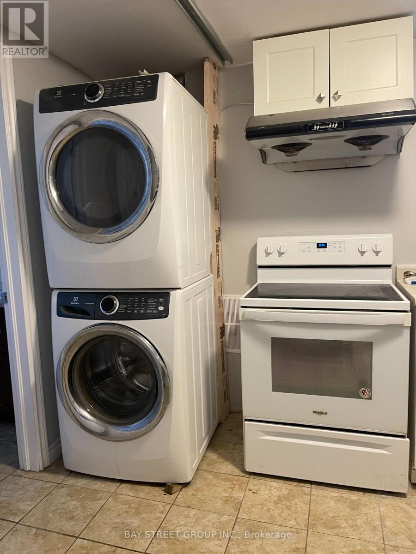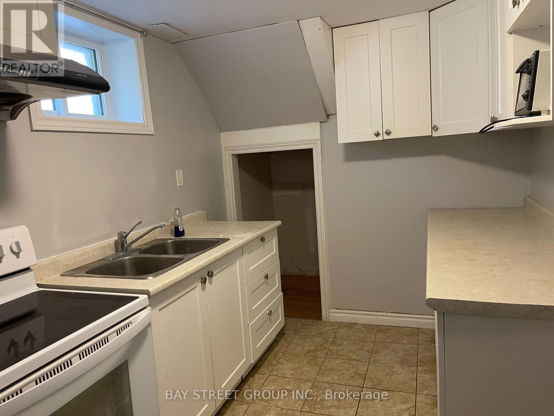172 Darlington Drive Hamilton, Ontario L9C 2M5
$3,600 Monthly
Well-maintained detached 3 bedrooms + 2 bedrooms with 2 full washrooms, situated in West Mountain. Hardwood floors in the living and dining rooms and three bedrooms on the main floor, and laminate and sub-floor on the lower floor. Separate side entrance to lower floor with two bedrooms plus a den, a large family room on the lower floor, so much space for a growing family. The house is freshly painted. Large back yard with a shed. Updated energy-efficient windows. Paved driveway and garage can park three cars. Easy access to the Mohawk road and Hwy 403, close to all amenities. (id:24801)
Property Details
| MLS® Number | X12499188 |
| Property Type | Single Family |
| Community Name | Gilbert |
| Features | Carpet Free |
| Parking Space Total | 3 |
Building
| Bathroom Total | 2 |
| Bedrooms Above Ground | 3 |
| Bedrooms Below Ground | 2 |
| Bedrooms Total | 5 |
| Architectural Style | Bungalow |
| Basement Development | Finished |
| Basement Features | Separate Entrance, Walk-up |
| Basement Type | N/a (finished), N/a, N/a |
| Construction Style Attachment | Detached |
| Cooling Type | Central Air Conditioning |
| Exterior Finish | Brick |
| Flooring Type | Hardwood, Laminate, Ceramic |
| Foundation Type | Block |
| Heating Fuel | Natural Gas |
| Heating Type | Forced Air |
| Stories Total | 1 |
| Size Interior | 700 - 1,100 Ft2 |
| Type | House |
| Utility Water | Municipal Water |
Parking
| Attached Garage | |
| Garage |
Land
| Acreage | No |
| Sewer | Sanitary Sewer |
Rooms
| Level | Type | Length | Width | Dimensions |
|---|---|---|---|---|
| Basement | Den | 3.5 m | 2.44 m | 3.5 m x 2.44 m |
| Basement | Family Room | 5.18 m | 5.01 m | 5.18 m x 5.01 m |
| Basement | Kitchen | 376 m | 2.31 m | 376 m x 2.31 m |
| Basement | Bedroom 4 | 4.11 m | 2.84 m | 4.11 m x 2.84 m |
| Basement | Bedroom 5 | 2.84 m | 2.44 m | 2.84 m x 2.44 m |
| Main Level | Living Room | 4.57 m | 4.06 m | 4.57 m x 4.06 m |
| Main Level | Dining Room | 3.05 m | 2.59 m | 3.05 m x 2.59 m |
| Main Level | Kitchen | 3.55 m | 3.15 m | 3.55 m x 3.15 m |
| Main Level | Bedroom | 3.66 m | 3.05 m | 3.66 m x 3.05 m |
| Main Level | Bedroom 2 | 2.87 m | 2.59 m | 2.87 m x 2.59 m |
| Main Level | Bedroom 3 | 3.66 m | 2.74 m | 3.66 m x 2.74 m |
https://www.realtor.ca/real-estate/29056747/172-darlington-drive-hamilton-gilbert-gilbert
Contact Us
Contact us for more information
Michael Liu
Salesperson
8300 Woodbine Ave Ste 500
Markham, Ontario L3R 9Y7
(905) 909-0101
(905) 909-0202


