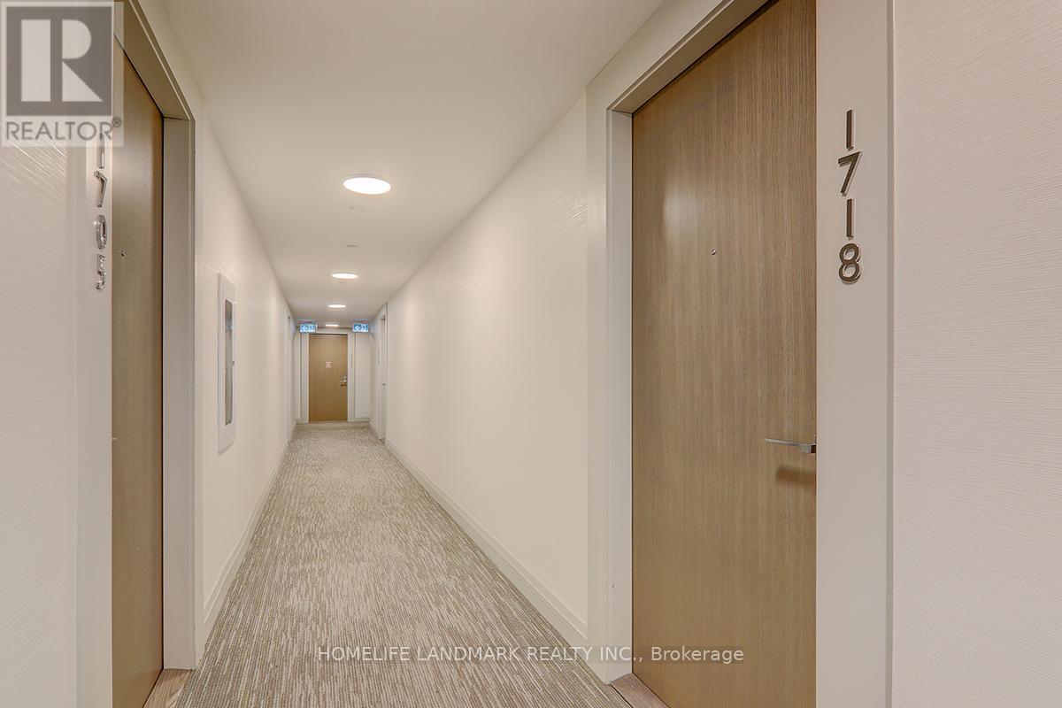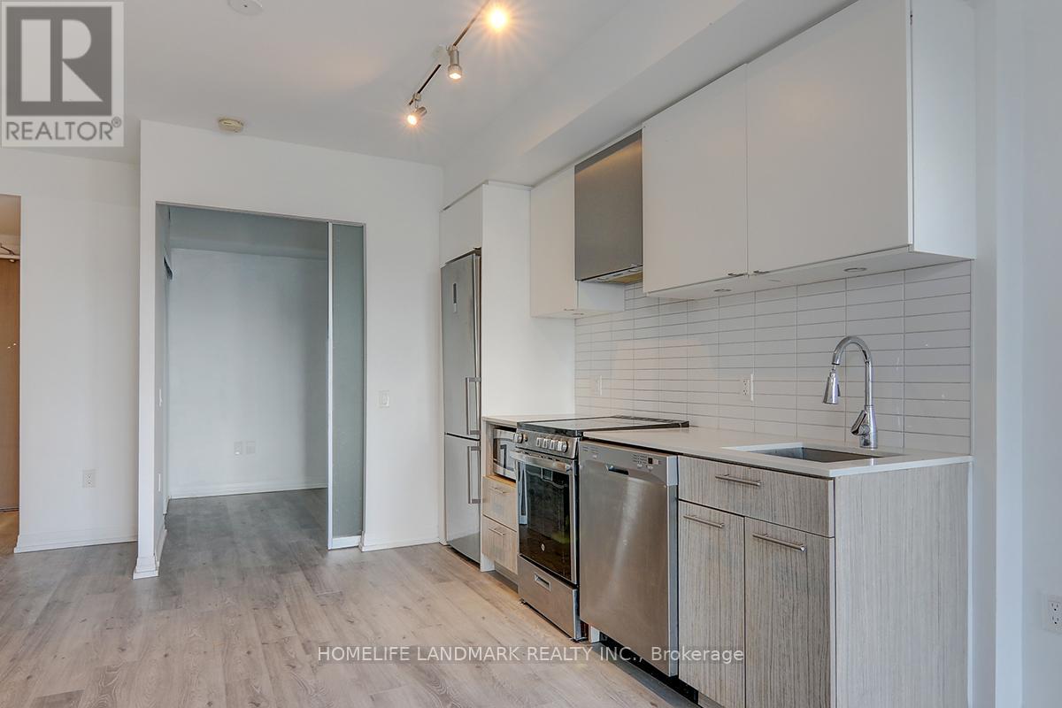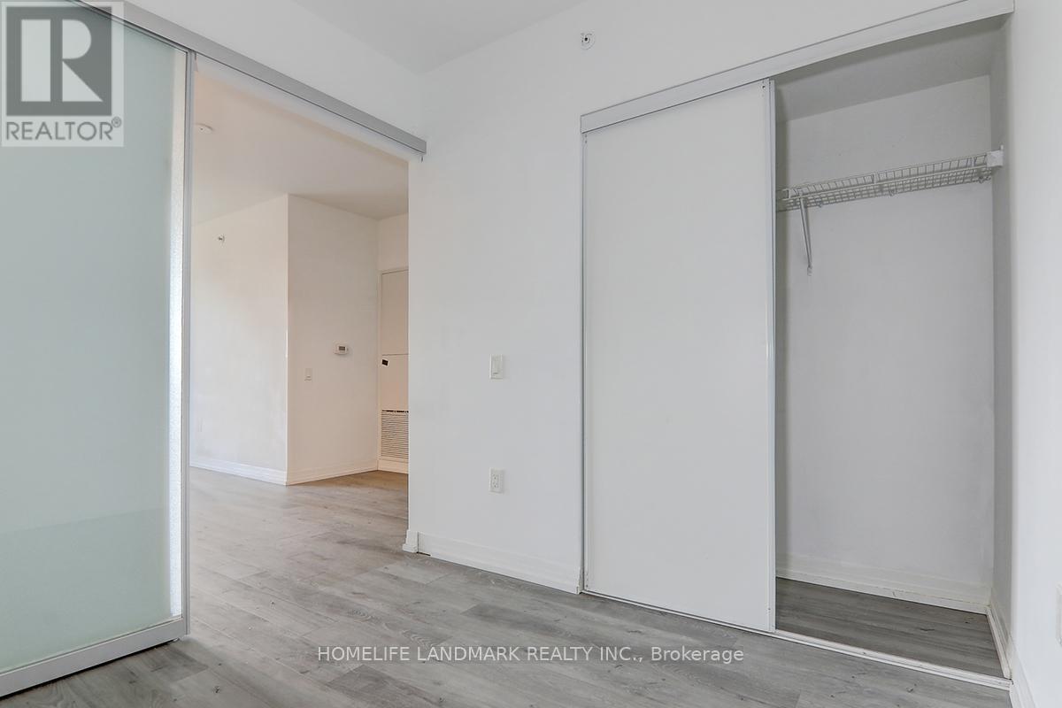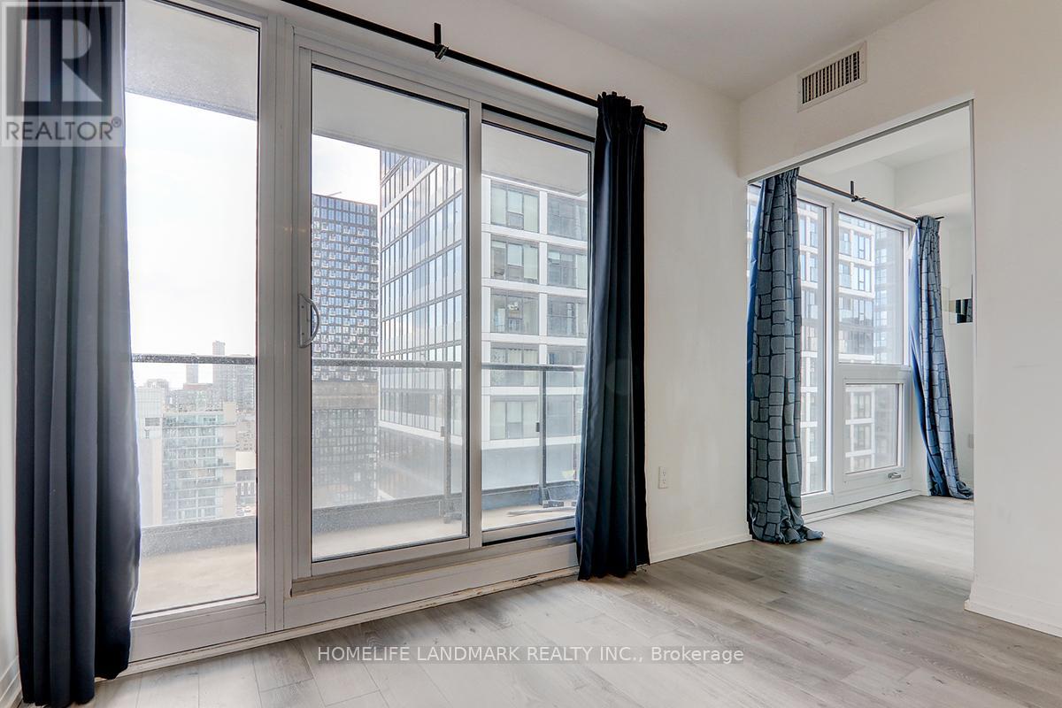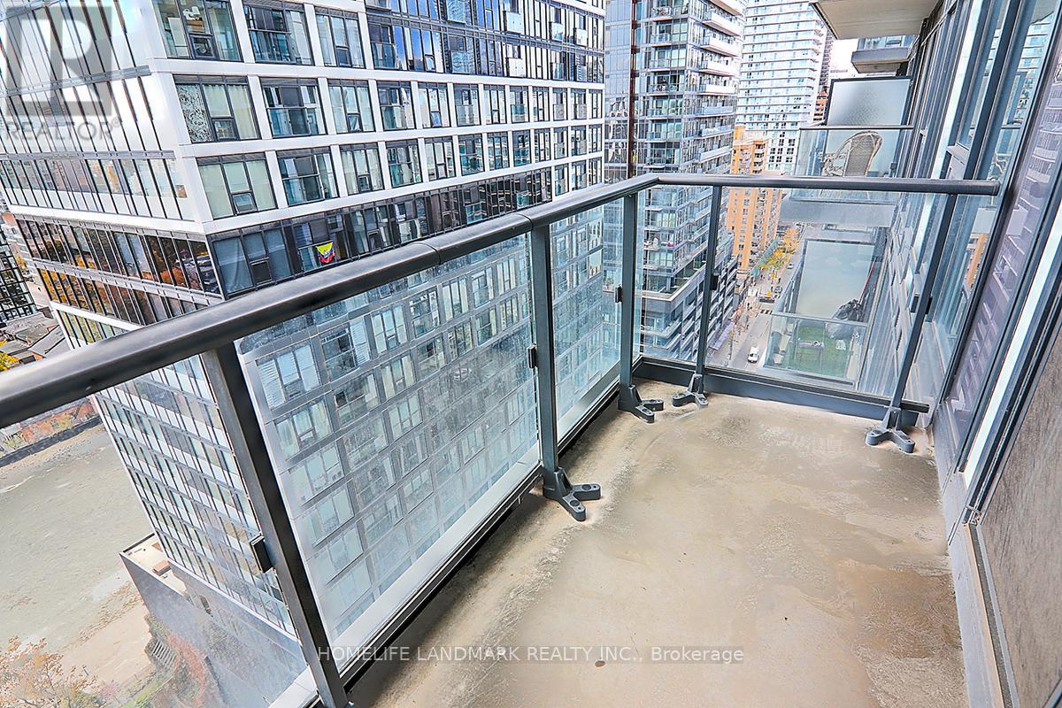1718 - 251 Jarvis Street Toronto, Ontario M5B 0C3
$718,000Maintenance, Common Area Maintenance, Insurance
$628.36 Monthly
Maintenance, Common Area Maintenance, Insurance
$628.36 MonthlyLuxurious Dundas Square Gardens Condo. Newly renovated, Carpet free unit. South facing view, 2 Separate Bedrooms+ unblocked south facing Balcony! Modern Quartz Kitchen Counter, S/S Appliances, New Laminate Floor Thru-out, Floor to Ceiling Glass window in living room , mins walk to TTC, Starbucks at the door, Steps to Subway, Eaton Centre, Next to Ryerson University! walking distance to Yonge St Amenities, Building features Sky Lounge, Rooftop Garden, Fitness Centre, Pool, Library, Grand Concierge on 5/Floor. (id:24801)
Property Details
| MLS® Number | C9514519 |
| Property Type | Single Family |
| Community Name | Moss Park |
| CommunityFeatures | Pet Restrictions |
| Features | Balcony, Carpet Free |
| ParkingSpaceTotal | 1 |
Building
| BathroomTotal | 1 |
| BedroomsAboveGround | 2 |
| BedroomsTotal | 2 |
| Amenities | Storage - Locker |
| Appliances | Dishwasher, Dryer, Microwave, Refrigerator, Stove, Washer |
| CoolingType | Central Air Conditioning |
| ExteriorFinish | Concrete |
| FlooringType | Laminate |
| HeatingFuel | Natural Gas |
| HeatingType | Forced Air |
| SizeInterior | 499.9955 - 598.9955 Sqft |
| Type | Apartment |
Parking
| Underground |
Land
| Acreage | No |
Rooms
| Level | Type | Length | Width | Dimensions |
|---|---|---|---|---|
| Flat | Living Room | 5.22 m | 3.23 m | 5.22 m x 3.23 m |
| Flat | Living Room | 5.55 m | 2.78 m | 5.55 m x 2.78 m |
| Flat | Kitchen | 5.55 m | 2.78 m | 5.55 m x 2.78 m |
| Flat | Dining Room | 5.55 m | 2.78 m | 5.55 m x 2.78 m |
| Flat | Primary Bedroom | 2.77 m | 2.74 m | 2.77 m x 2.74 m |
| Flat | Bedroom 2 | 2.47 m | 2.32 m | 2.47 m x 2.32 m |
https://www.realtor.ca/real-estate/27589954/1718-251-jarvis-street-toronto-moss-park-moss-park
Interested?
Contact us for more information
Christina Wang
Salesperson
7240 Woodbine Ave Unit 103
Markham, Ontario L3R 1A4





