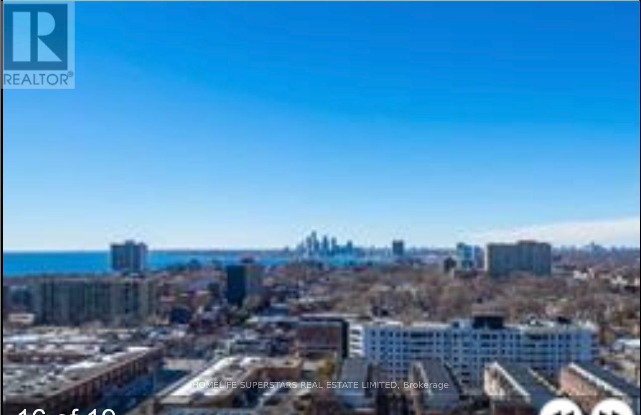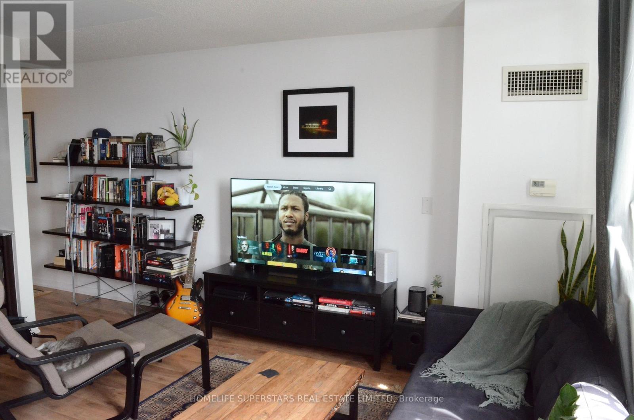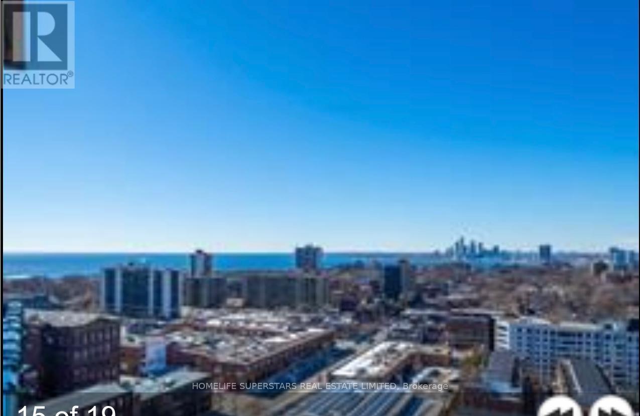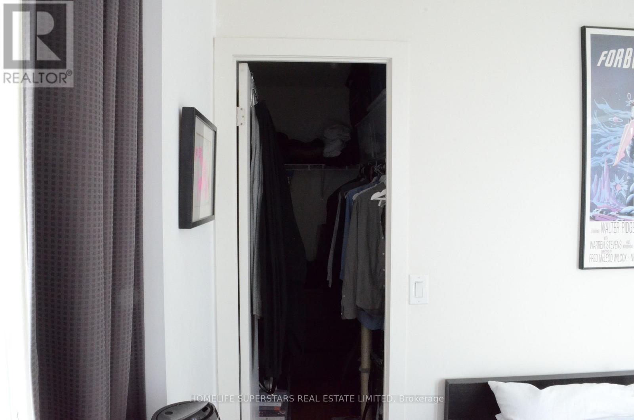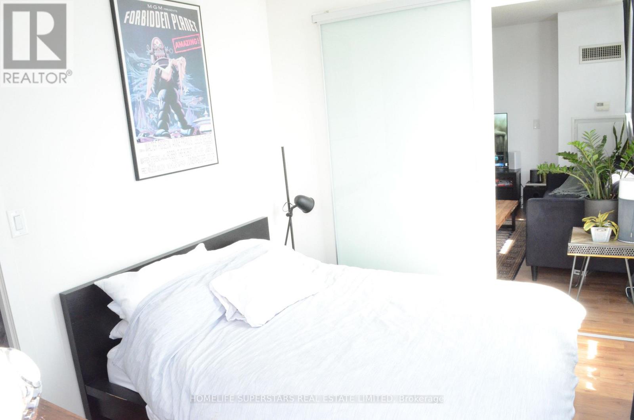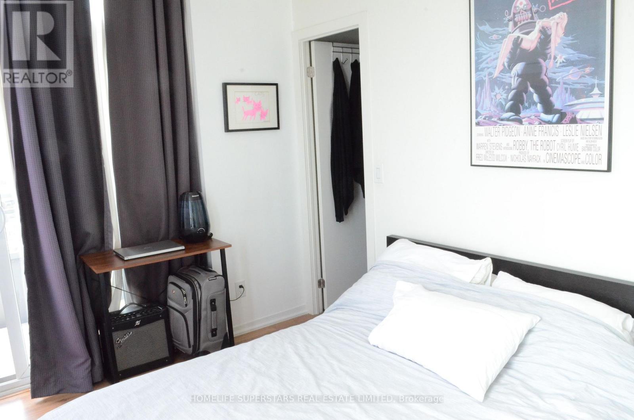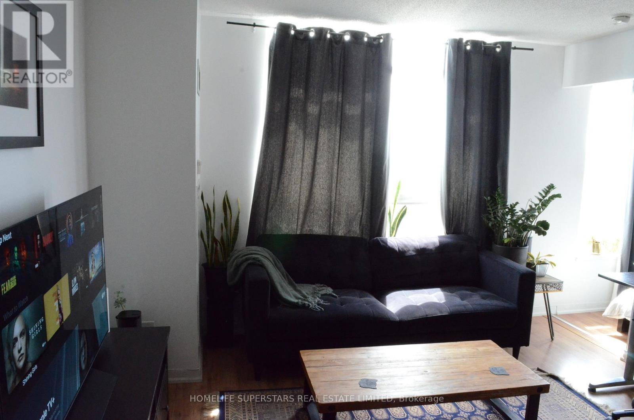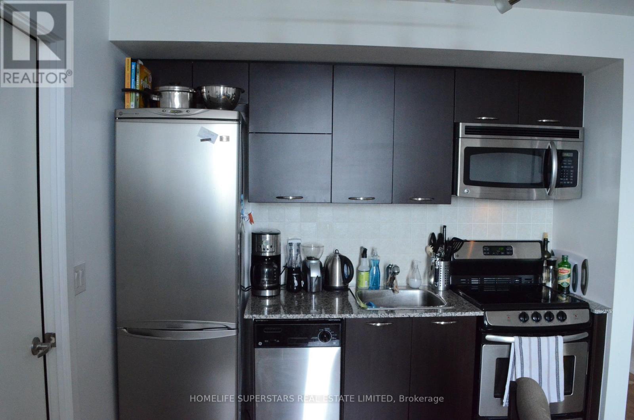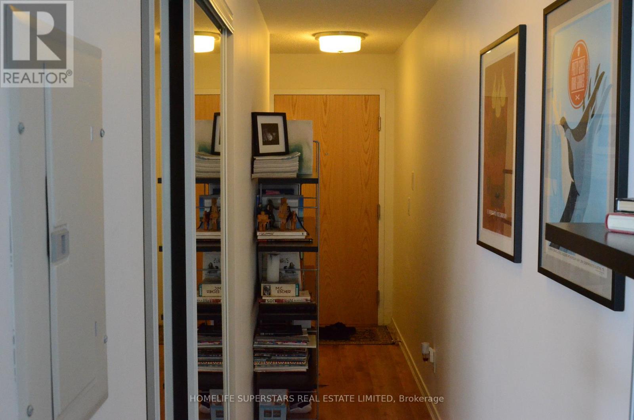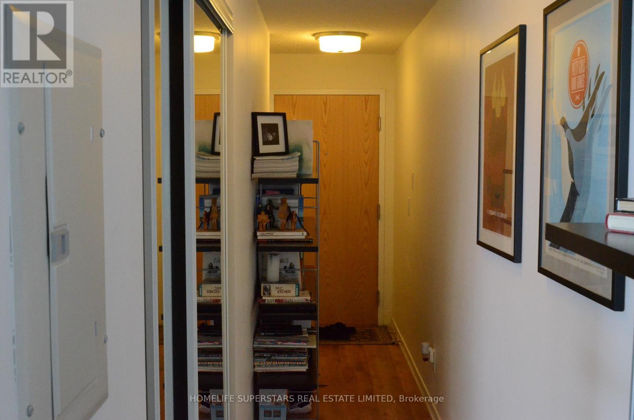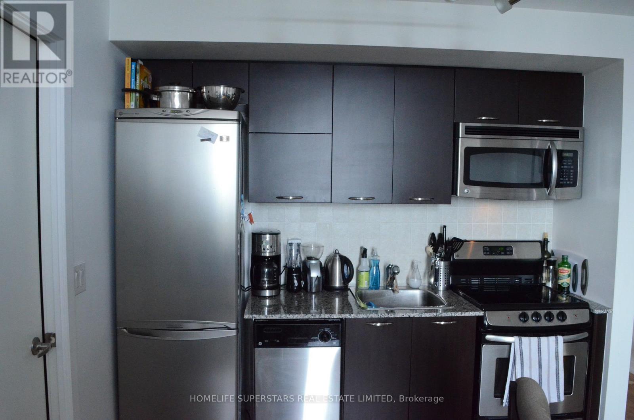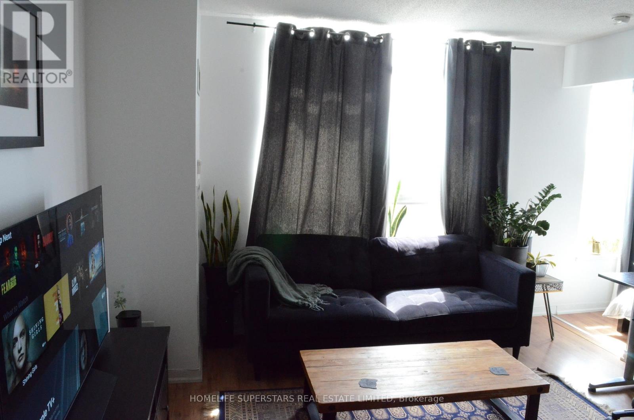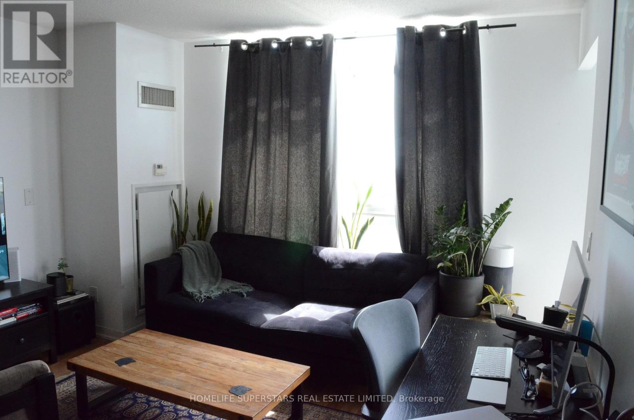1716 - 38 Joe Shuster Way Toronto, Ontario M6K 0A5
1 Bedroom
1 Bathroom
500 - 599 ft2
Central Air Conditioning
Forced Air
$2,200 Monthly
Bright, Well kept Unit, Facing South With an Unobstructed Lake View, Lake Can Be Seen From Bdrm And Living Room . Very Practical Layout, Bdrm Has 2 Windows (Facing south and West) And A Walk Out To The Balcony And A W/I Closet, Upgraded Kitchen With Quartz Counter Top. One Locker, One Parking (close To Elevators), Close to All Amenities, Hwys, Lake, Liberty Village, Transportation, Shops...... (id:24801)
Property Details
| MLS® Number | C12523486 |
| Property Type | Single Family |
| Community Name | Niagara |
| Community Features | Pets Allowed With Restrictions |
| Features | Balcony, Carpet Free |
| Parking Space Total | 1 |
| View Type | Lake View |
Building
| Bathroom Total | 1 |
| Bedrooms Above Ground | 1 |
| Bedrooms Total | 1 |
| Amenities | Storage - Locker |
| Appliances | Dishwasher, Dryer, Stove, Washer, Refrigerator |
| Basement Type | None |
| Cooling Type | Central Air Conditioning |
| Exterior Finish | Concrete |
| Flooring Type | Laminate |
| Heating Fuel | Natural Gas |
| Heating Type | Forced Air |
| Size Interior | 500 - 599 Ft2 |
| Type | Apartment |
Parking
| Underground | |
| Garage |
Land
| Acreage | No |
Rooms
| Level | Type | Length | Width | Dimensions |
|---|---|---|---|---|
| Flat | Living Room | 4.6 m | 3.78 m | 4.6 m x 3.78 m |
| Flat | Bedroom | 2.96 m | 2.71 m | 2.96 m x 2.71 m |
| Flat | Kitchen | 4.6 m | 3.78 m | 4.6 m x 3.78 m |
https://www.realtor.ca/real-estate/29082155/1716-38-joe-shuster-way-toronto-niagara-niagara
Contact Us
Contact us for more information
Ramin Khaksarfard
Broker
Homelife Superstars Real Estate Limited
102-23 Westmore Drive
Toronto, Ontario M9V 3Y7
102-23 Westmore Drive
Toronto, Ontario M9V 3Y7
(416) 740-4000
(416) 740-8314


