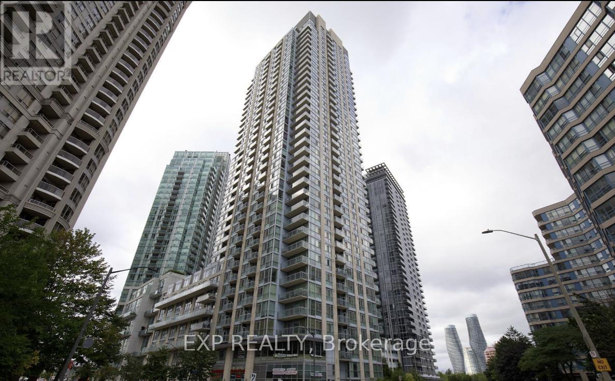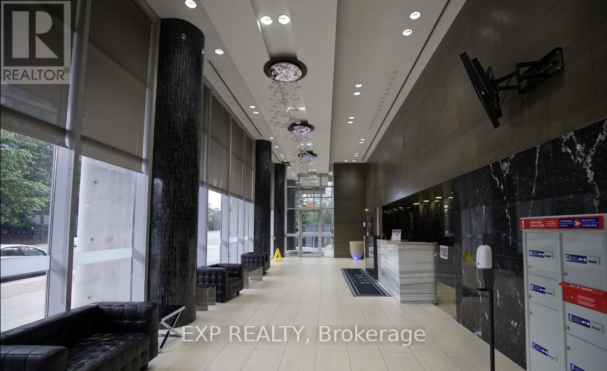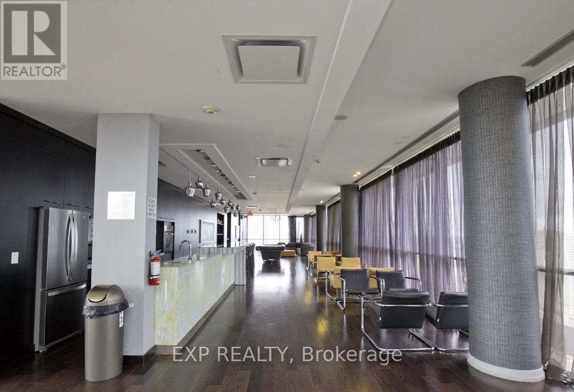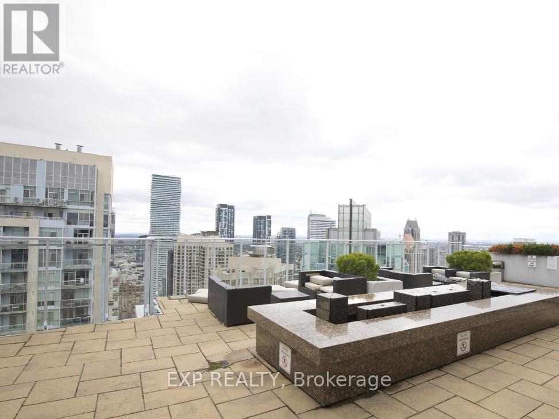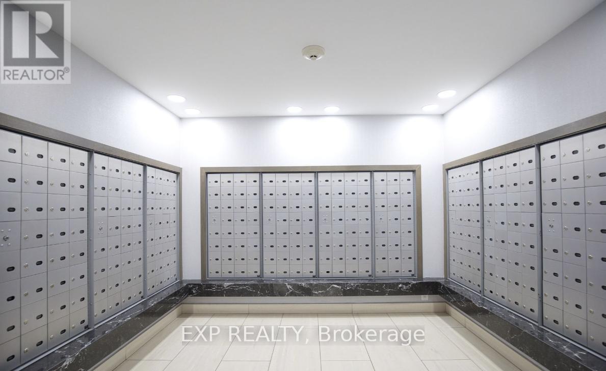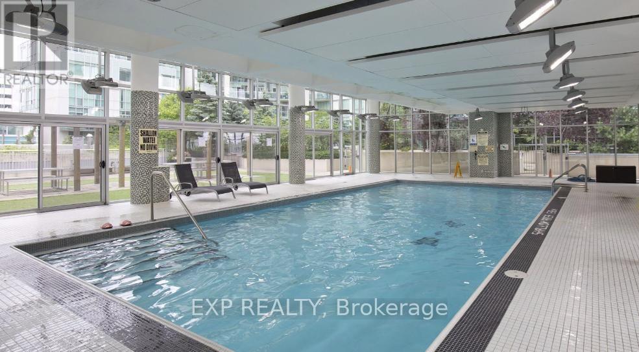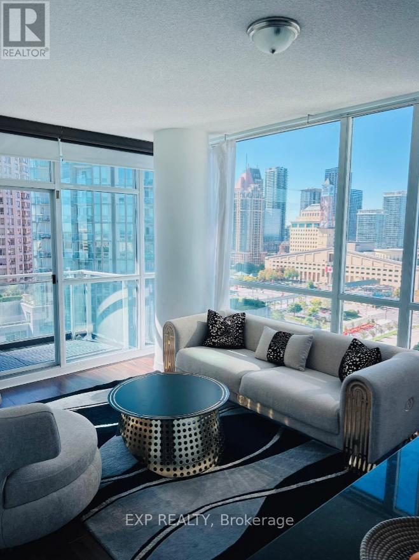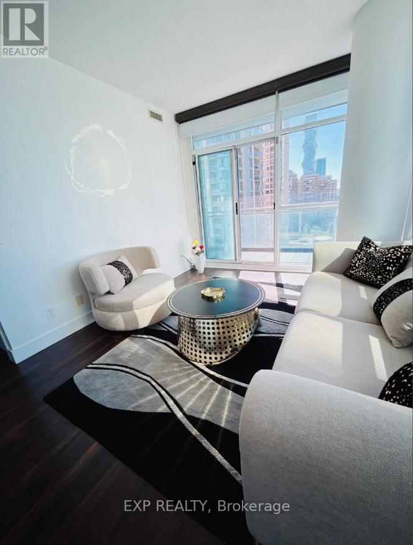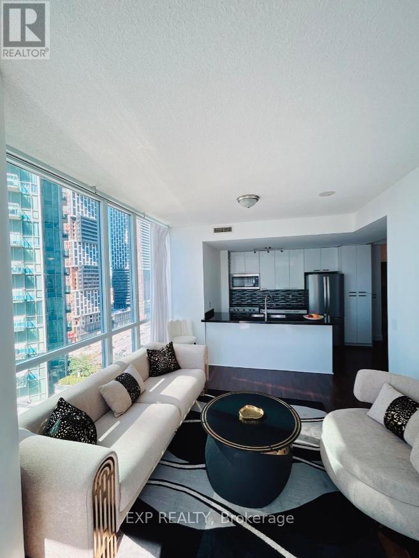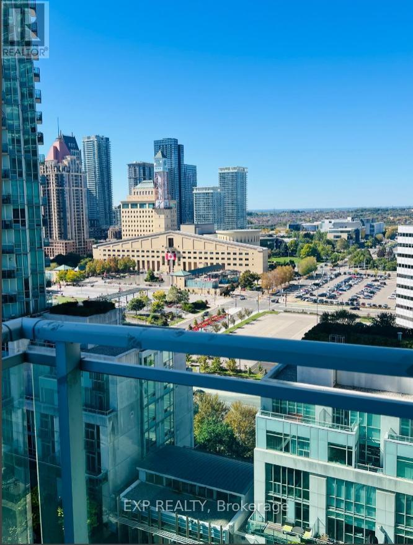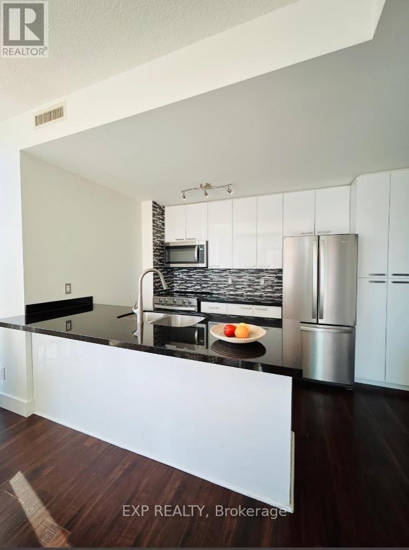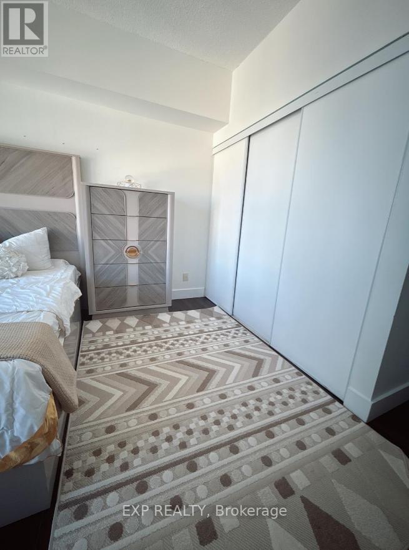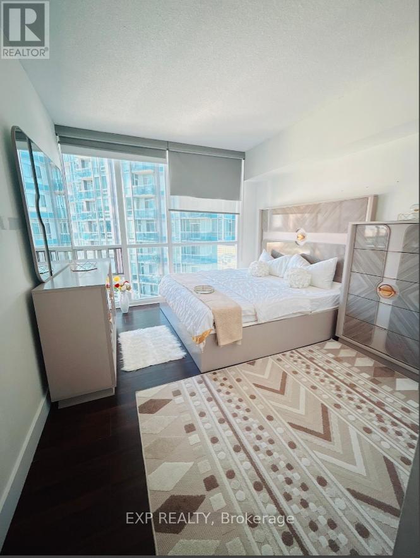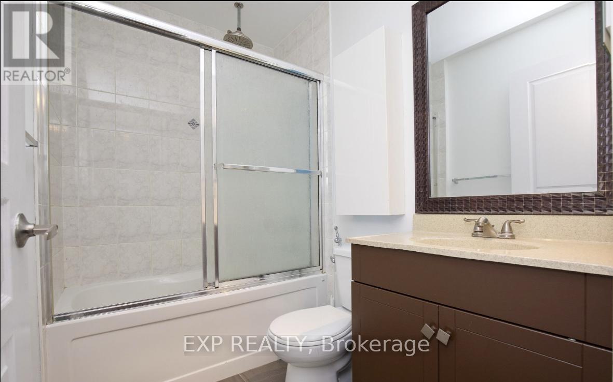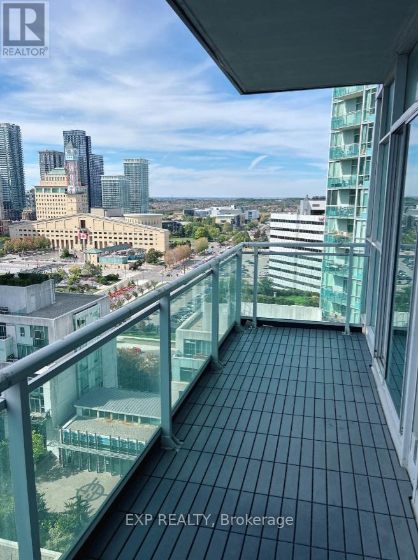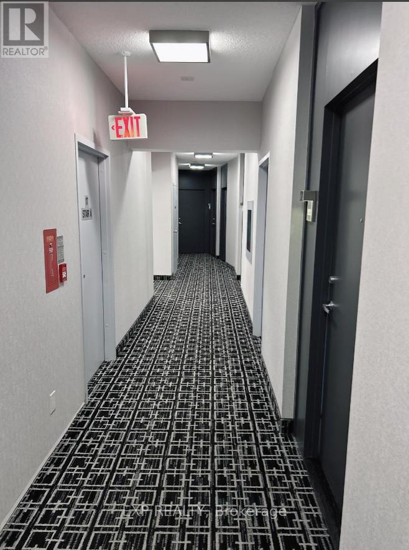1712 - 223 Webb Drive Mississauga, Ontario L5B 0E8
$675,000Maintenance, Heat, Water, Common Area Maintenance, Insurance, Parking
$795.18 Monthly
Maintenance, Heat, Water, Common Area Maintenance, Insurance, Parking
$795.18 MonthlyWelcome to this very well-maintained corner condo unit in the heart of Mississauga, offering modern living just steps from Square One. Featuring soaring 9-foot ceilings, an open-concept layout, and large windows that fill the space with natural light, this unit boasts breathtaking views of Celebration Square. Enjoy the convenience of being within walking distance to the library, City Hall, restaurants, and all major amenities. Perfect for professionals, couples, or investors, this home combines style, comfort, and an unbeatable location. (id:24801)
Property Details
| MLS® Number | W12446665 |
| Property Type | Single Family |
| Community Name | City Centre |
| Community Features | Pet Restrictions |
| Features | Balcony |
| Parking Space Total | 1 |
Building
| Bathroom Total | 2 |
| Bedrooms Above Ground | 2 |
| Bedrooms Total | 2 |
| Amenities | Storage - Locker |
| Appliances | All, Dryer, Washer |
| Cooling Type | Central Air Conditioning |
| Exterior Finish | Concrete |
| Half Bath Total | 1 |
| Heating Fuel | Natural Gas |
| Heating Type | Forced Air |
| Size Interior | 800 - 899 Ft2 |
| Type | Apartment |
Parking
| Underground | |
| Garage |
Land
| Acreage | No |
Rooms
| Level | Type | Length | Width | Dimensions |
|---|---|---|---|---|
| Flat | Kitchen | 2.59 m | 2.25 m | 2.59 m x 2.25 m |
| Flat | Dining Room | 3.19 m | 2.27 m | 3.19 m x 2.27 m |
| Flat | Living Room | 4.3 m | 3.24 m | 4.3 m x 3.24 m |
| Flat | Primary Bedroom | 3.9 m | 3.35 m | 3.9 m x 3.35 m |
| Flat | Bedroom 2 | 3.1 m | 2.8 m | 3.1 m x 2.8 m |
https://www.realtor.ca/real-estate/28955429/1712-223-webb-drive-mississauga-city-centre-city-centre
Contact Us
Contact us for more information
Rick Chohan
Salesperson
www.youtube.com/embed/jO4rNY34yFs
rickchohan.exprealty.com/
4711 Yonge St 10th Flr, 106430
Toronto, Ontario M2N 6K8
(866) 530-7737


