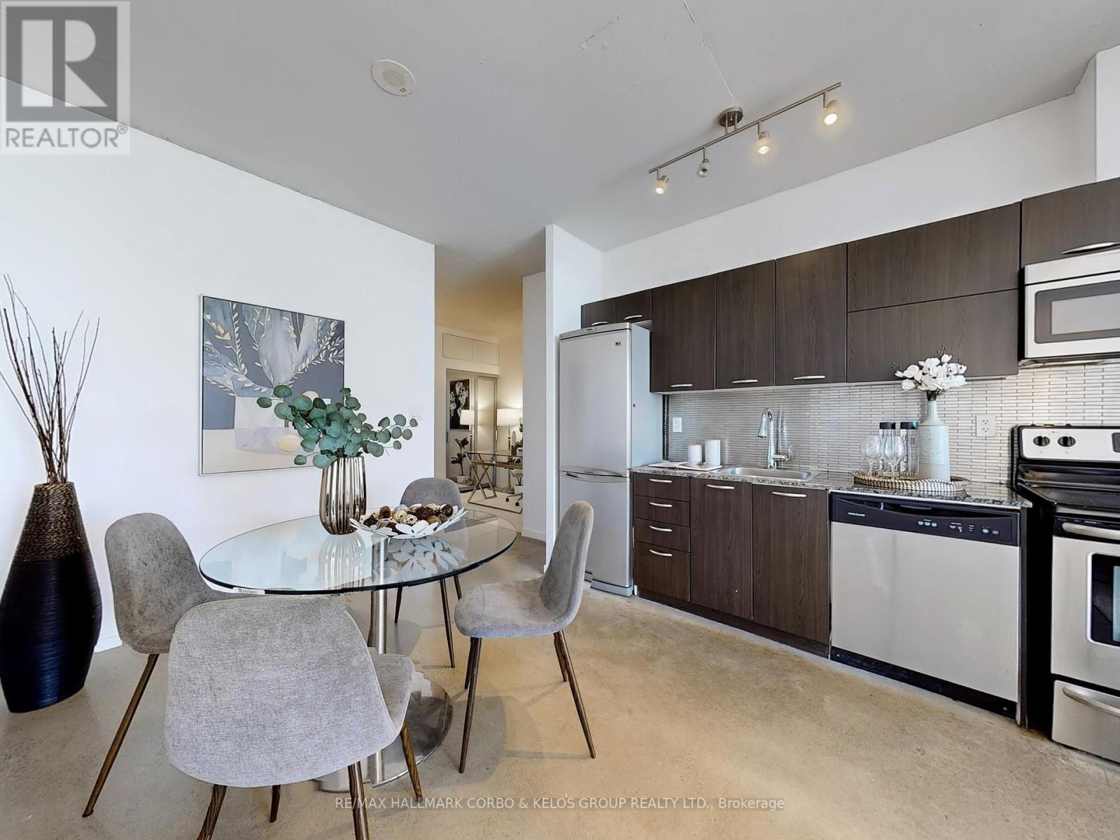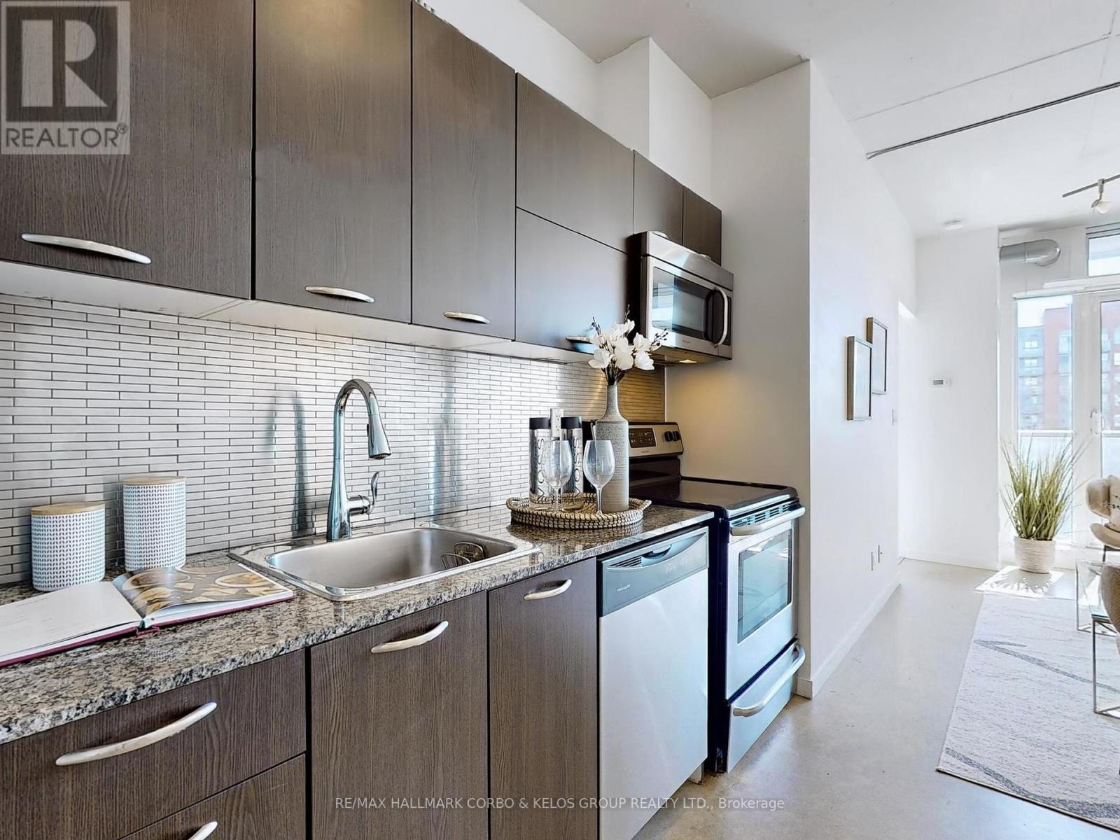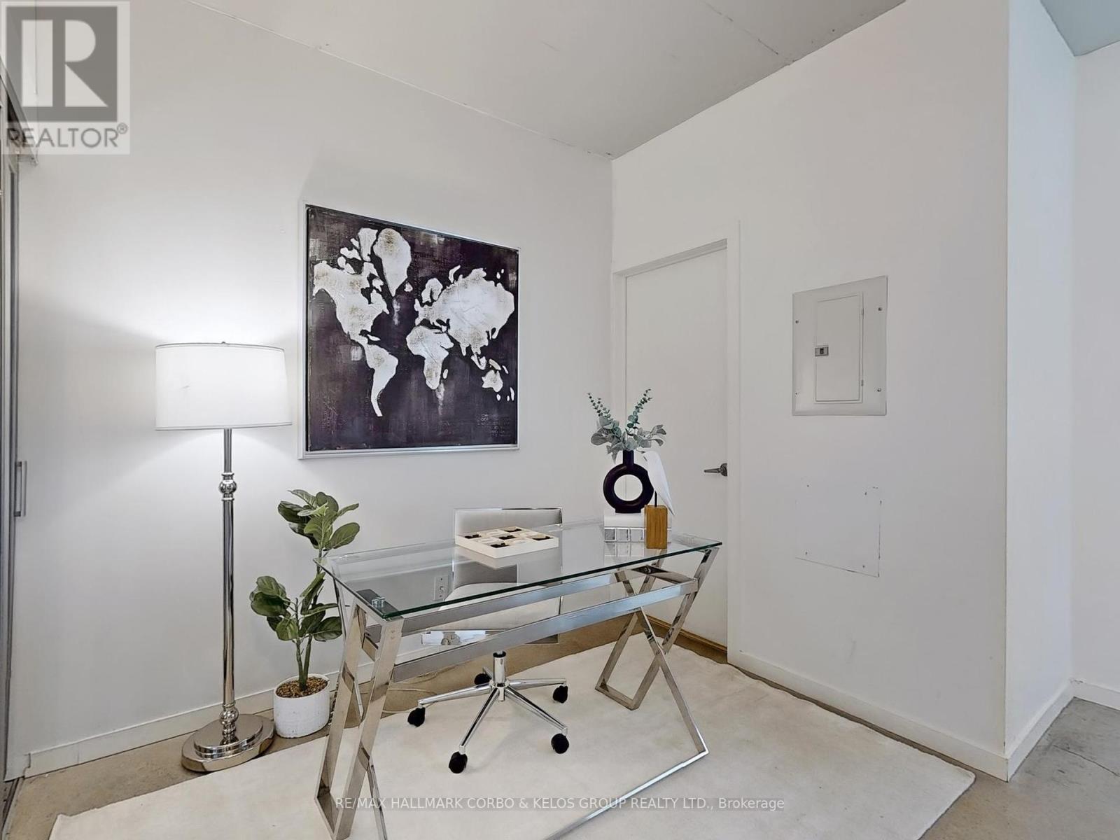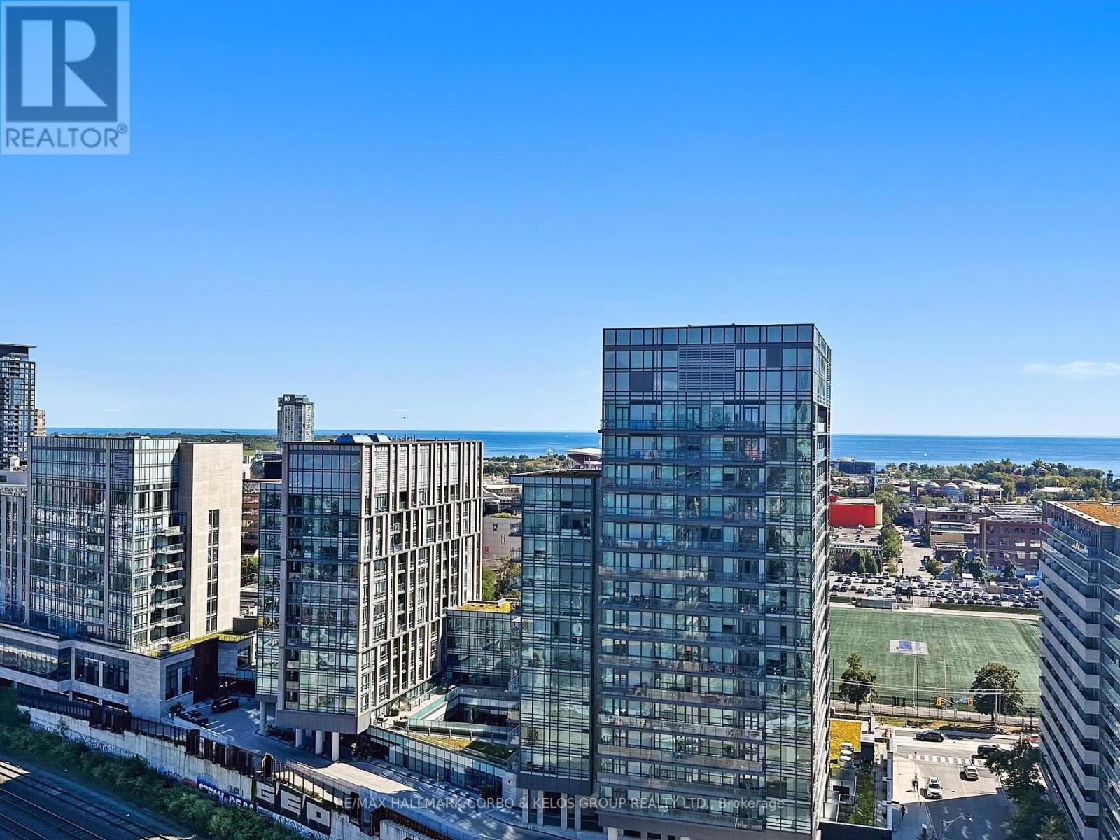1712 - 150 Sudbury Street Toronto, Ontario M6J 3S8
$584,900Maintenance, Common Area Maintenance, Heat, Insurance, Parking, Water
$493.65 Monthly
Maintenance, Common Area Maintenance, Heat, Insurance, Parking, Water
$493.65 MonthlyBright South-Facing Unit With Views Of Lake Ontario & Spectacular Western Sunsets From Balcony. 1 Parking space included. Excellent Spacious Layout just under 700 sq Sf 1 Bed+Den TRUE DEN and Loft With Exposed Concrete Floors & 9 Ft Ceilings, W/4 Pc Ensuite Priv. Bath Incl Separate Shower W/ Walk -Through From Br & Den. DEN Can be Used as 2nd Bedroom, Plenty Of Closet Space. New King Station Now Under Construction Steps out the Front Door Adding New Transit infrastructure & Bridge For Anticipated City Connectivity **** EXTRAS **** 1 Parking Included!!Easy Ttc Access & Gardiner. Trendy West Queen West Area Near Shops, Restaurants, Pubs & Cafe's. Hope over to Liberty Village Endless Amenities and Convenient to Downtown Core. MINS to Union Station With New King Station (id:24801)
Property Details
| MLS® Number | C9343927 |
| Property Type | Single Family |
| Community Name | Little Portugal |
| AmenitiesNearBy | Beach, Park, Public Transit, Schools |
| CommunityFeatures | Pet Restrictions |
| Features | Balcony |
| ParkingSpaceTotal | 1 |
Building
| BathroomTotal | 1 |
| BedroomsAboveGround | 1 |
| BedroomsBelowGround | 1 |
| BedroomsTotal | 2 |
| Amenities | Exercise Centre, Party Room |
| Appliances | Dishwasher, Dryer, Microwave, Refrigerator, Washer |
| ArchitecturalStyle | Loft |
| CoolingType | Central Air Conditioning, Air Exchanger |
| ExteriorFinish | Brick |
| FireProtection | Security System |
| FlooringType | Concrete, Laminate |
| HeatingFuel | Natural Gas |
| HeatingType | Forced Air |
| SizeInterior | 599.9954 - 698.9943 Sqft |
| Type | Apartment |
Parking
| Underground |
Land
| Acreage | No |
| LandAmenities | Beach, Park, Public Transit, Schools |
Rooms
| Level | Type | Length | Width | Dimensions |
|---|---|---|---|---|
| Main Level | Dining Room | 7.62 m | 3.58 m | 7.62 m x 3.58 m |
| Main Level | Kitchen | 7.62 m | 3.58 m | 7.62 m x 3.58 m |
| Main Level | Living Room | 3.3 m | 2.6 m | 3.3 m x 2.6 m |
| Main Level | Den | 3.12 m | 2.48 m | 3.12 m x 2.48 m |
Interested?
Contact us for more information
Marlena Corbo
Broker of Record
785 Queen Street E Unit 301
Toronto, Ontario M4M 1H5


































