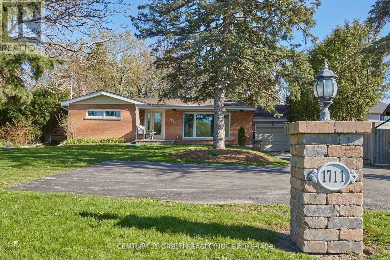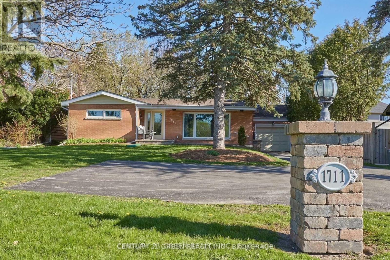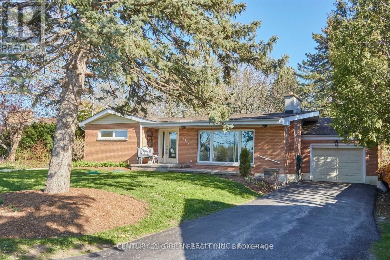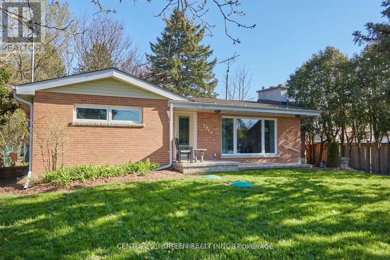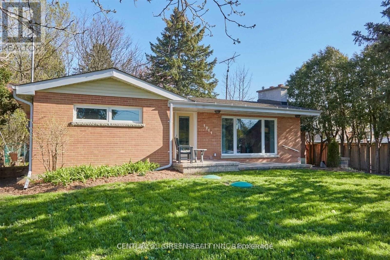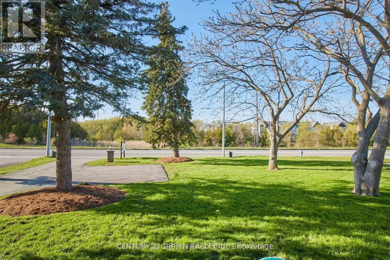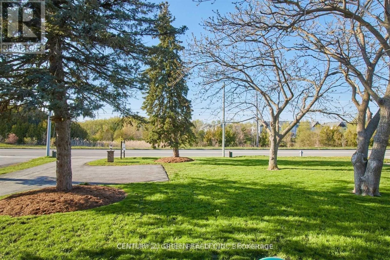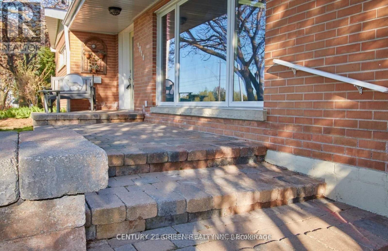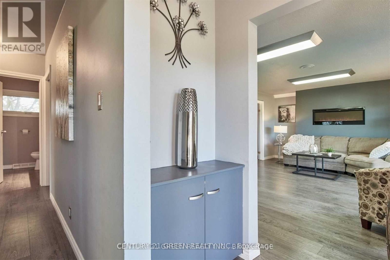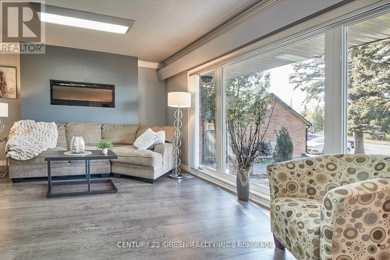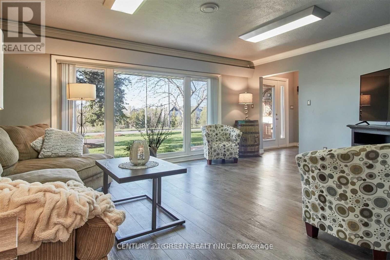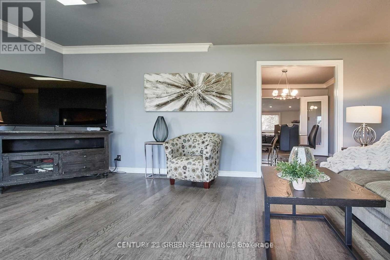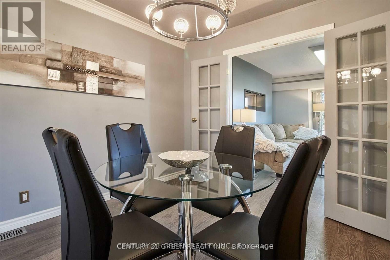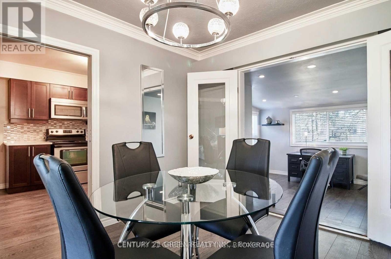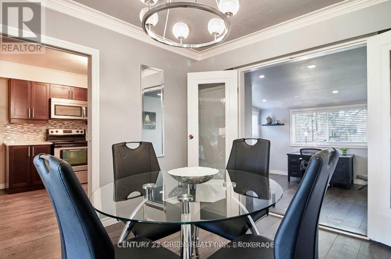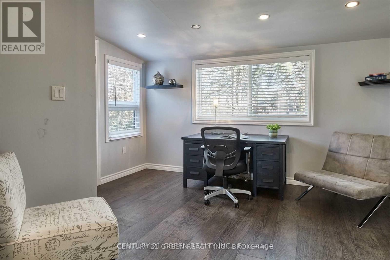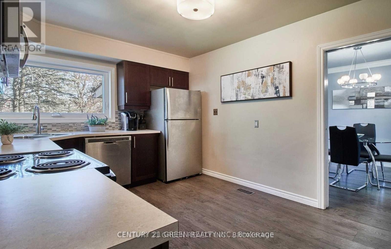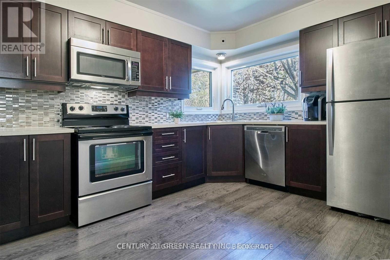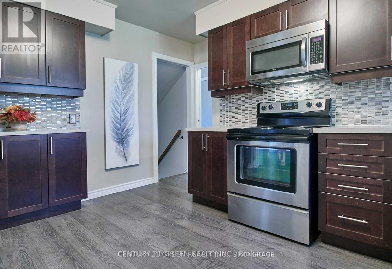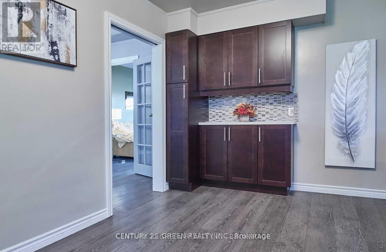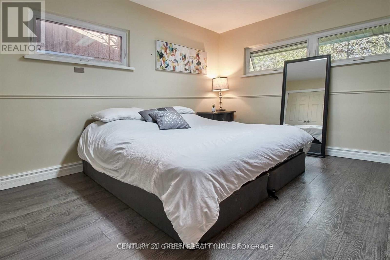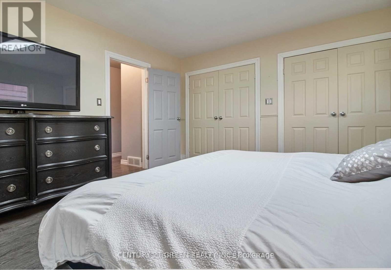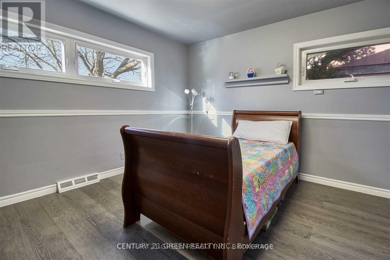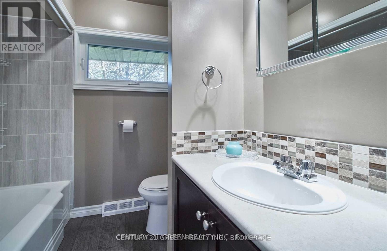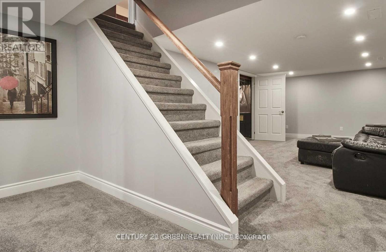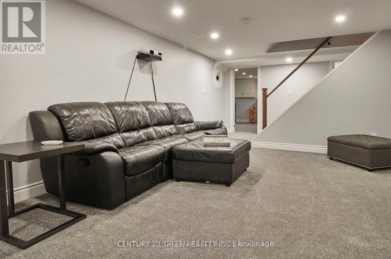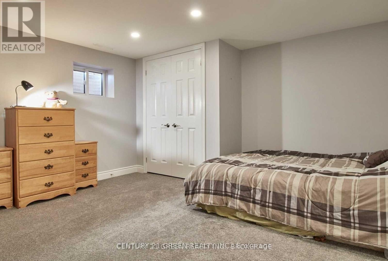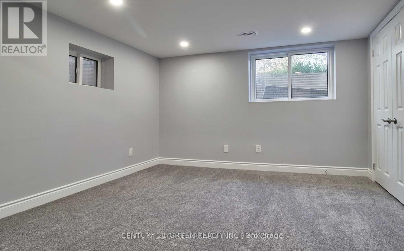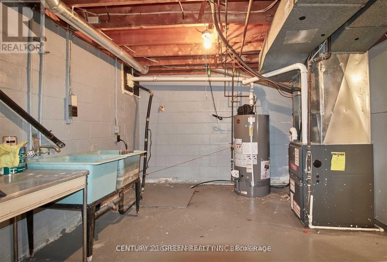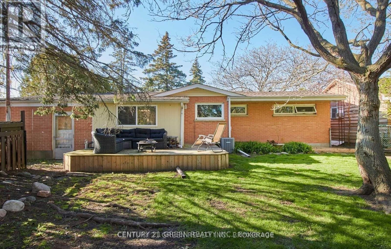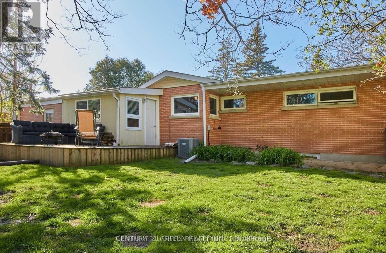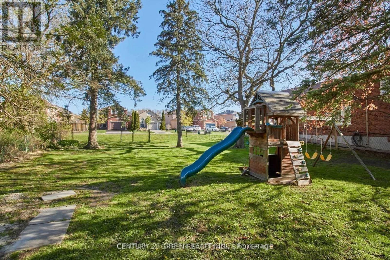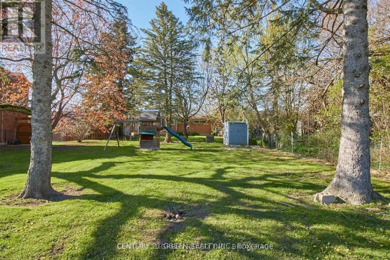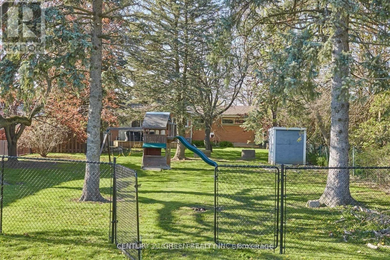1711 Highway 2 Street Clarington, Ontario L1E 2R5
4 Bedroom
1 Bathroom
700 - 1,100 ft2
Bungalow
Central Air Conditioning
Forced Air
$2,950 Monthly
Welcome to this spacious and well-maintained detached bungalow offering 2 bedrooms upstairs and 2 bedrooms in the basement, perfect for families who love extra space. The Property Has A Large Private backyard and Ample Parking, making it convenient for multiple vehicles. Located in family-friendly neighbourhood with a top-rated school, Close To Hwy 401, Shopping, transit, and Other Great Amenities. (id:24801)
Property Details
| MLS® Number | E12438125 |
| Property Type | Single Family |
| Community Name | Courtice |
| Amenities Near By | Park, Public Transit, Schools |
| Parking Space Total | 7 |
Building
| Bathroom Total | 1 |
| Bedrooms Above Ground | 2 |
| Bedrooms Below Ground | 2 |
| Bedrooms Total | 4 |
| Appliances | Dishwasher, Dryer, Stove, Washer, Window Coverings, Refrigerator |
| Architectural Style | Bungalow |
| Basement Development | Finished |
| Basement Type | Full (finished) |
| Construction Style Attachment | Detached |
| Cooling Type | Central Air Conditioning |
| Exterior Finish | Brick |
| Flooring Type | Laminate |
| Foundation Type | Concrete |
| Heating Fuel | Natural Gas |
| Heating Type | Forced Air |
| Stories Total | 1 |
| Size Interior | 700 - 1,100 Ft2 |
| Type | House |
| Utility Water | Municipal Water |
Parking
| Attached Garage | |
| Garage |
Land
| Acreage | No |
| Land Amenities | Park, Public Transit, Schools |
| Sewer | Sanitary Sewer |
| Size Irregular | 65 Acre |
| Size Total Text | 65 Acre |
Rooms
| Level | Type | Length | Width | Dimensions |
|---|---|---|---|---|
| Lower Level | Recreational, Games Room | 5.26 m | 3.76 m | 5.26 m x 3.76 m |
| Lower Level | Bedroom | 4.31 m | 4.12 m | 4.31 m x 4.12 m |
| Lower Level | Bedroom | 4.11 m | 3.96 m | 4.11 m x 3.96 m |
| Main Level | Primary Bedroom | 4.31 m | 3.66 m | 4.31 m x 3.66 m |
| Main Level | Bedroom 2 | 3.84 m | 3.48 m | 3.84 m x 3.48 m |
| Main Level | Kitchen | 4.42 m | 3.01 m | 4.42 m x 3.01 m |
| Main Level | Living Room | 5.31 m | 4.06 m | 5.31 m x 4.06 m |
| Main Level | Dining Room | 3.22 m | 3.06 m | 3.22 m x 3.06 m |
| Main Level | Den | 3.4 m | 3.33 m | 3.4 m x 3.33 m |
https://www.realtor.ca/real-estate/28937039/1711-highway-2-street-clarington-courtice-courtice
Contact Us
Contact us for more information
Smitha Chodagam
Salesperson
Century 21 Green Realty Inc.
(905) 565-9565
(905) 565-9522


