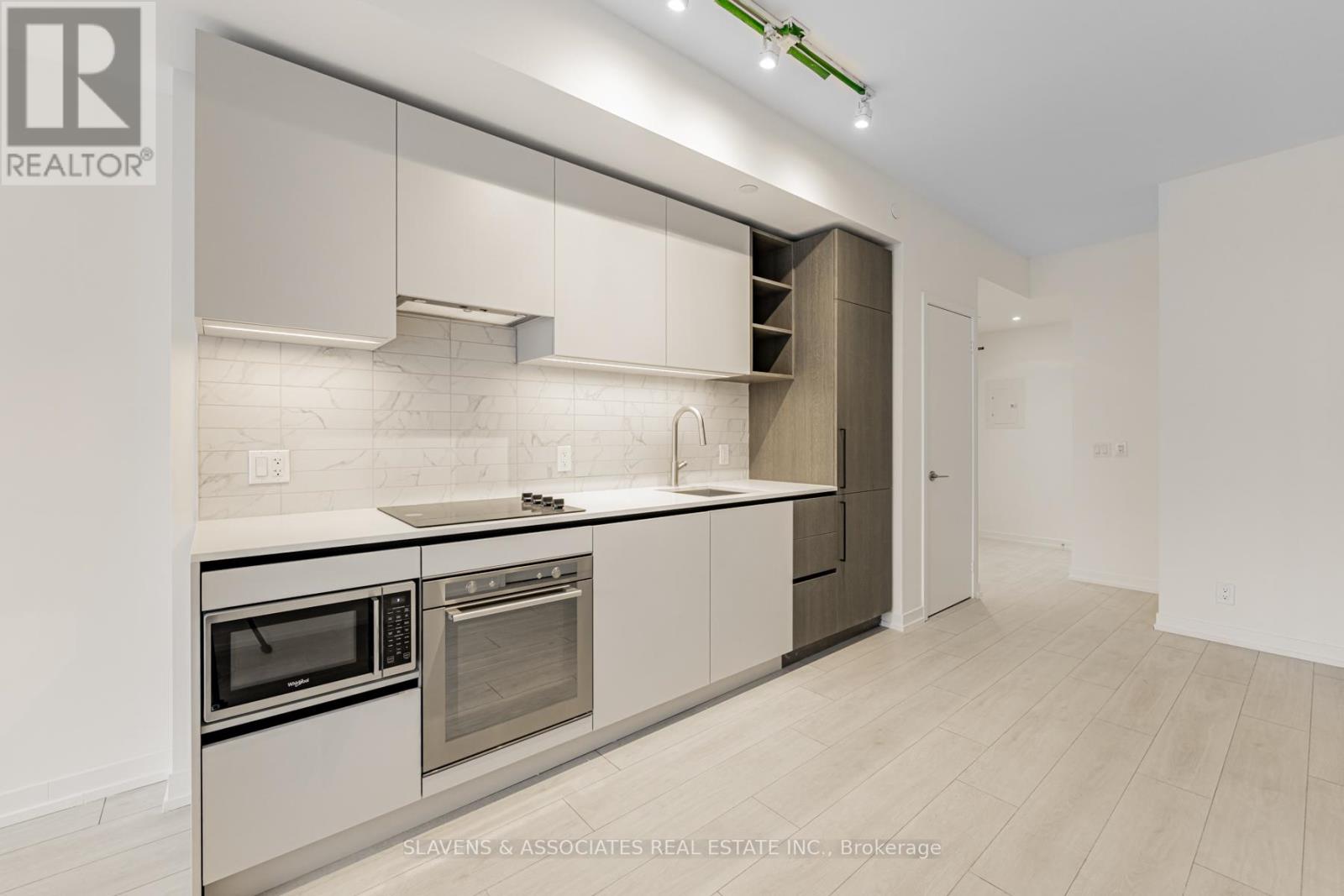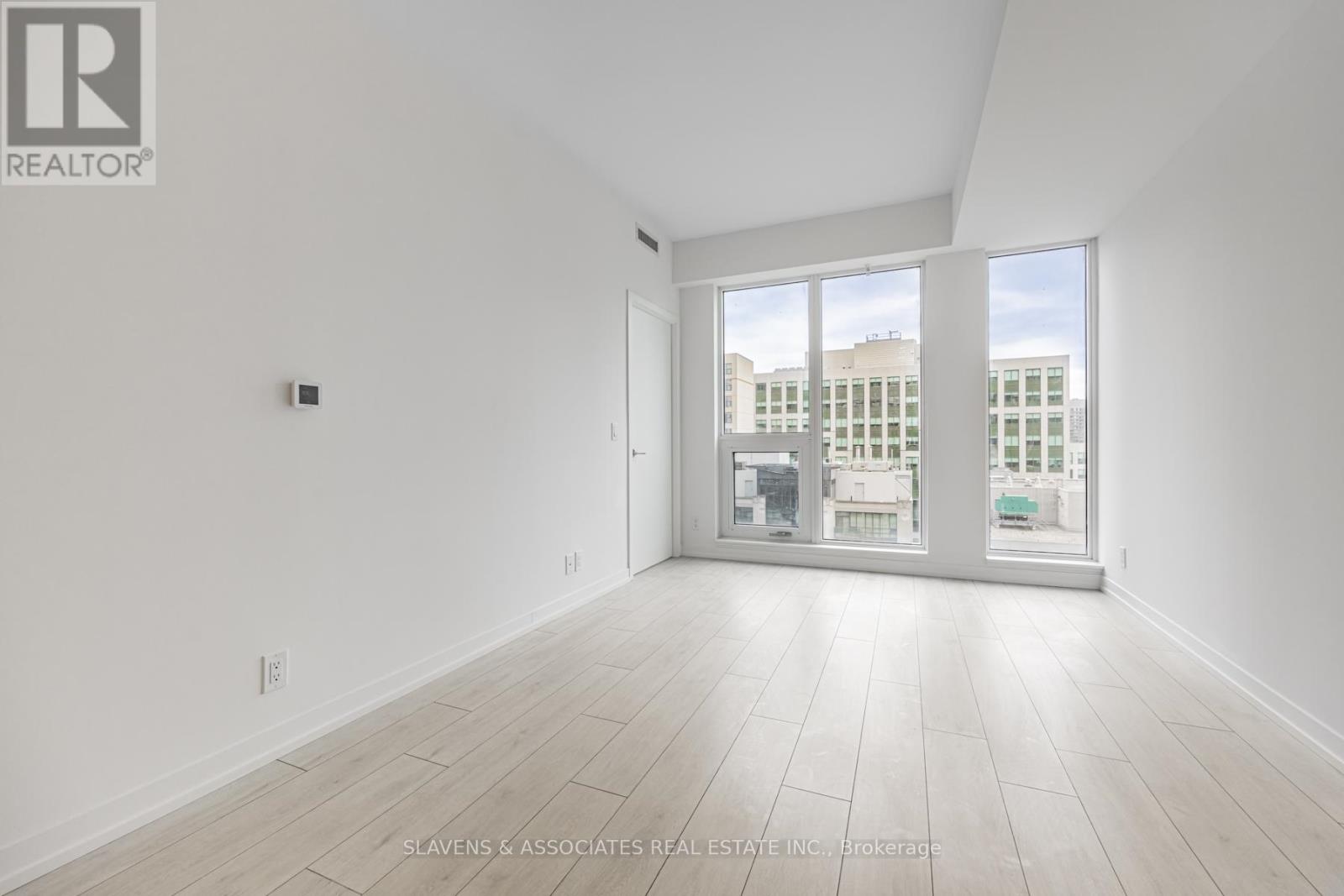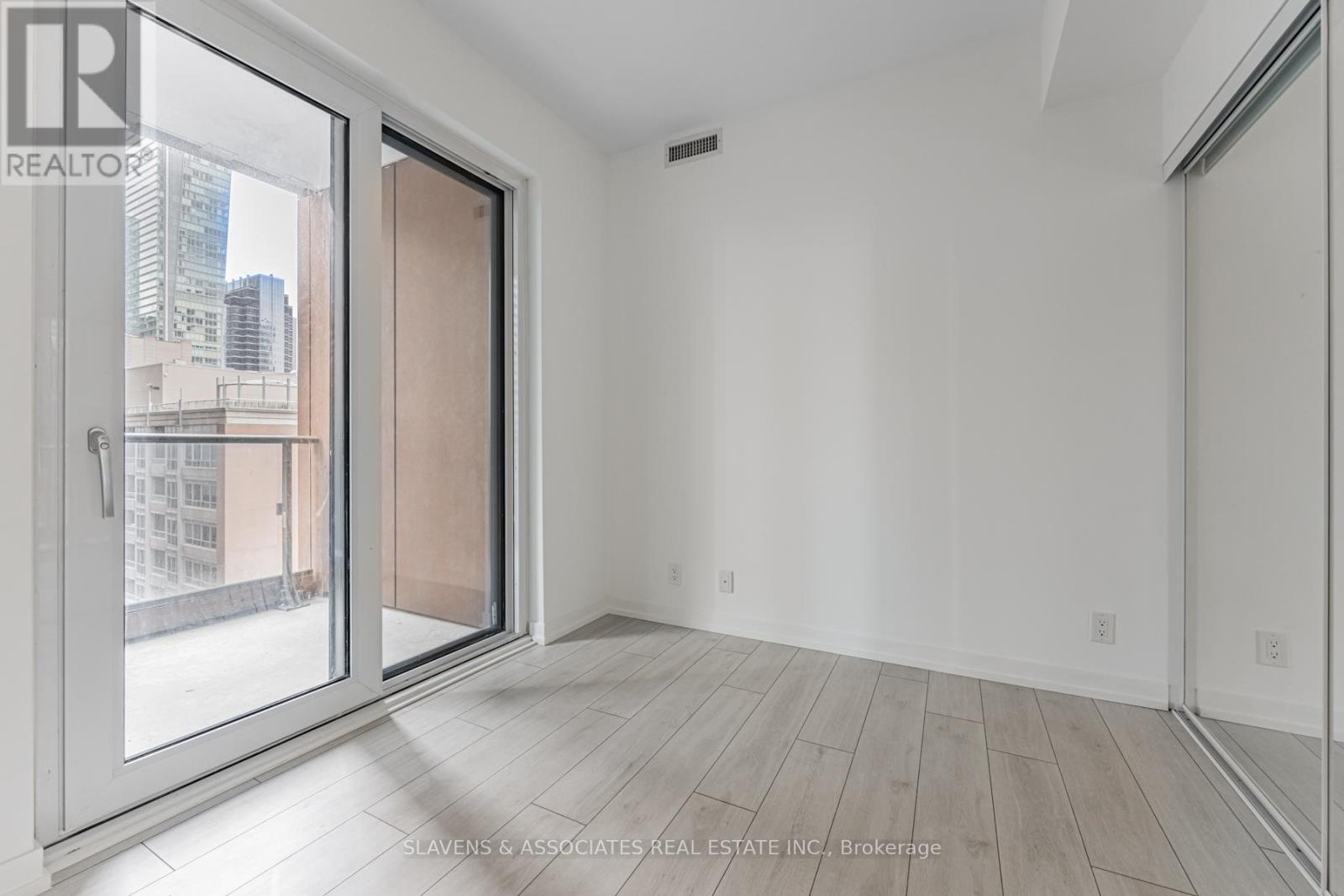1711 - 55 Mercer Street Toronto, Ontario M5V 3W2
$1,049,000Maintenance, Common Area Maintenance, Insurance
$602.62 Monthly
Maintenance, Common Area Maintenance, Insurance
$602.62 MonthlyStep Into The Ultimate Urban Lifestyle With This Chic 2-Bedroom, 2-Bathroom Condo In The Heart Of Downtown Toronto. Just Steps From Nobu And The Bisha Hotel, This Sun-Soaked Unit Is Perfect For Those Who Love City Living And Value Effortless Convenience. The Experience Of Luxury And Elegance Begins The Moment You Step Into The Stunning Lobby. Enjoy Modern Finishes Such As Quartz Countertops, 9-Ft Ceilings, And A Spacious Open-Concept Layout. Everything You Need From Dining And Entertainment To Shopping And Transit Is Just Minutes Away. With Iconic Spots Like The Rogers Centre, CN Tower, TIFF Lightbox, And Union Station All Within Walking Distance Making This Property Perfect For Someone Who Values Both City Living & The Comfort Of A Thoughtfully Designed & Well Appointed Unit. **EXTRAS** Residents Enjoy Top-Notch Amenities, Including A 24-Hour Concierge, Indoor Fitness Center With Peloton Bikes, Outdoor BBQs, Fire Pits, Basketball Court, And Co-Working Spaces. CAM fees include internet. (id:24801)
Property Details
| MLS® Number | C10430114 |
| Property Type | Single Family |
| Community Name | Waterfront Communities C1 |
| Community Features | Pet Restrictions |
| Features | Balcony |
Building
| Bathroom Total | 2 |
| Bedrooms Above Ground | 2 |
| Bedrooms Total | 2 |
| Amenities | Storage - Locker |
| Appliances | Dishwasher, Dryer, Microwave, Oven, Range, Refrigerator, Stove, Washer |
| Cooling Type | Central Air Conditioning |
| Exterior Finish | Brick, Concrete |
| Flooring Type | Laminate |
| Heating Fuel | Natural Gas |
| Heating Type | Forced Air |
| Size Interior | 700 - 799 Ft2 |
| Type | Apartment |
Parking
| Underground |
Land
| Acreage | No |
Rooms
| Level | Type | Length | Width | Dimensions |
|---|---|---|---|---|
| Flat | Living Room | 3.05 m | 3.96 m | 3.05 m x 3.96 m |
| Flat | Dining Room | 3.05 m | 3.96 m | 3.05 m x 3.96 m |
| Flat | Kitchen | 2.9 m | 3.43 m | 2.9 m x 3.43 m |
| Flat | Primary Bedroom | 2.57 m | 3.38 m | 2.57 m x 3.38 m |
| Flat | Bedroom 2 | 2.57 m | 3.15 m | 2.57 m x 3.15 m |
Contact Us
Contact us for more information
Brian S. Schneidman
Broker
(416) 315-5552
www.schneidman.ca/Home
435 Eglinton Avenue West
Toronto, Ontario M5N 1A4
(416) 483-4337
(416) 483-1663
www.slavensrealestate.com/
Ellen H Schneidman
Salesperson
www.schneidman.ca/Home
www.facebook.com/
ca.linkedin.com/
435 Eglinton Avenue West
Toronto, Ontario M5N 1A4
(416) 483-4337
(416) 483-1663
www.slavensrealestate.com/






























