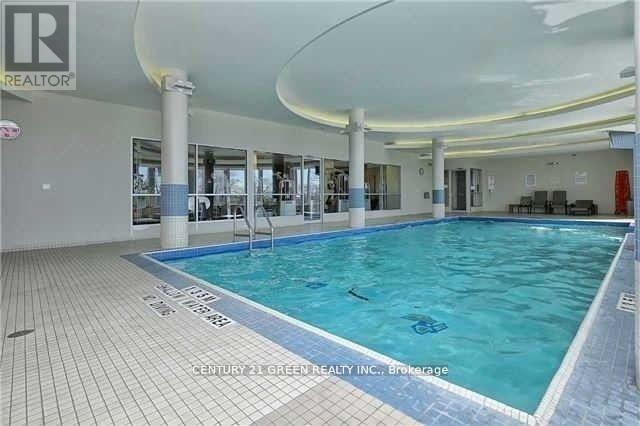1711 - 3 Rean Drive Toronto, Ontario M2K 3C2
2 Bedroom
2 Bathroom
699.9943 - 798.9932 sqft
Central Air Conditioning
Forced Air
$599,900Maintenance, Heat, Electricity, Water, Common Area Maintenance, Insurance, Parking
$676.99 Monthly
Maintenance, Heat, Electricity, Water, Common Area Maintenance, Insurance, Parking
$676.99 MonthlyThe NY Towers - The Chrysler. Prime Bayview Village Location. Open Concept Layout With Combined Living/Dinning Room. Nice Views From The 17th Floor. One Bedroom Plus Large Den W/ French Doors (Currently Used As Second Bedroom). Two Full Washrooms. En-Suite Laundry. Walking Distance To Subway, Bayview Village & Close to Required Amenities, Close To 401. (id:24801)
Property Details
| MLS® Number | C10440704 |
| Property Type | Single Family |
| Community Name | Bayview Village |
| CommunityFeatures | Pet Restrictions |
| Features | Balcony |
| ParkingSpaceTotal | 1 |
Building
| BathroomTotal | 2 |
| BedroomsAboveGround | 1 |
| BedroomsBelowGround | 1 |
| BedroomsTotal | 2 |
| Amenities | Storage - Locker |
| Appliances | Dishwasher, Dryer, Refrigerator, Stove, Washer |
| BasementFeatures | Apartment In Basement |
| BasementType | N/a |
| CoolingType | Central Air Conditioning |
| ExteriorFinish | Concrete |
| FlooringType | Laminate, Ceramic |
| HeatingFuel | Natural Gas |
| HeatingType | Forced Air |
| SizeInterior | 699.9943 - 798.9932 Sqft |
| Type | Apartment |
Parking
| Underground |
Land
| Acreage | No |
| ZoningDescription | Residential |
Rooms
| Level | Type | Length | Width | Dimensions |
|---|---|---|---|---|
| Main Level | Living Room | 7.93 m | 2.75 m | 7.93 m x 2.75 m |
| Main Level | Dining Room | 7.93 m | 2.75 m | 7.93 m x 2.75 m |
| Main Level | Kitchen | 2.28 m | 2.25 m | 2.28 m x 2.25 m |
| Main Level | Primary Bedroom | 3.35 m | 3.05 m | 3.35 m x 3.05 m |
| Main Level | Den | 2.87 m | 2.44 m | 2.87 m x 2.44 m |
Interested?
Contact us for more information
Tanveer Aziz
Salesperson
Century 21 Green Realty Inc.
6980 Maritz Dr Unit 8
Mississauga, Ontario L5W 1Z3
6980 Maritz Dr Unit 8
Mississauga, Ontario L5W 1Z3

























