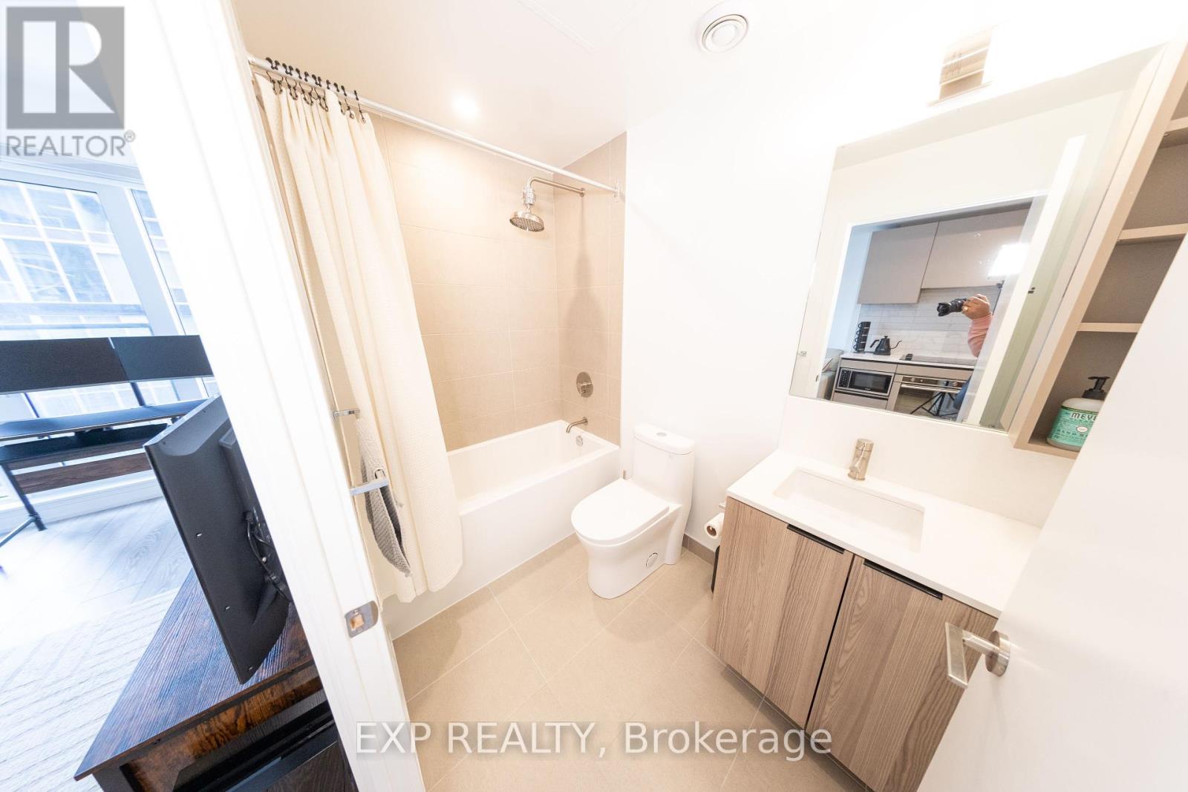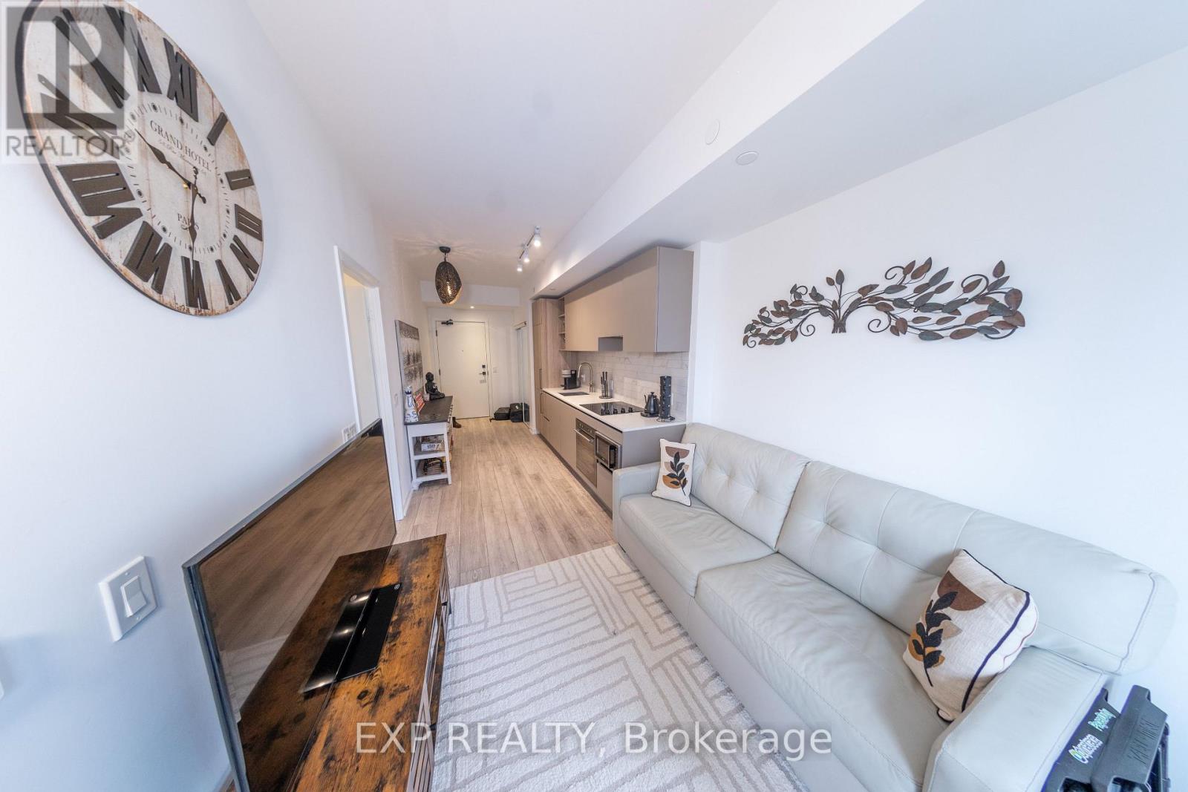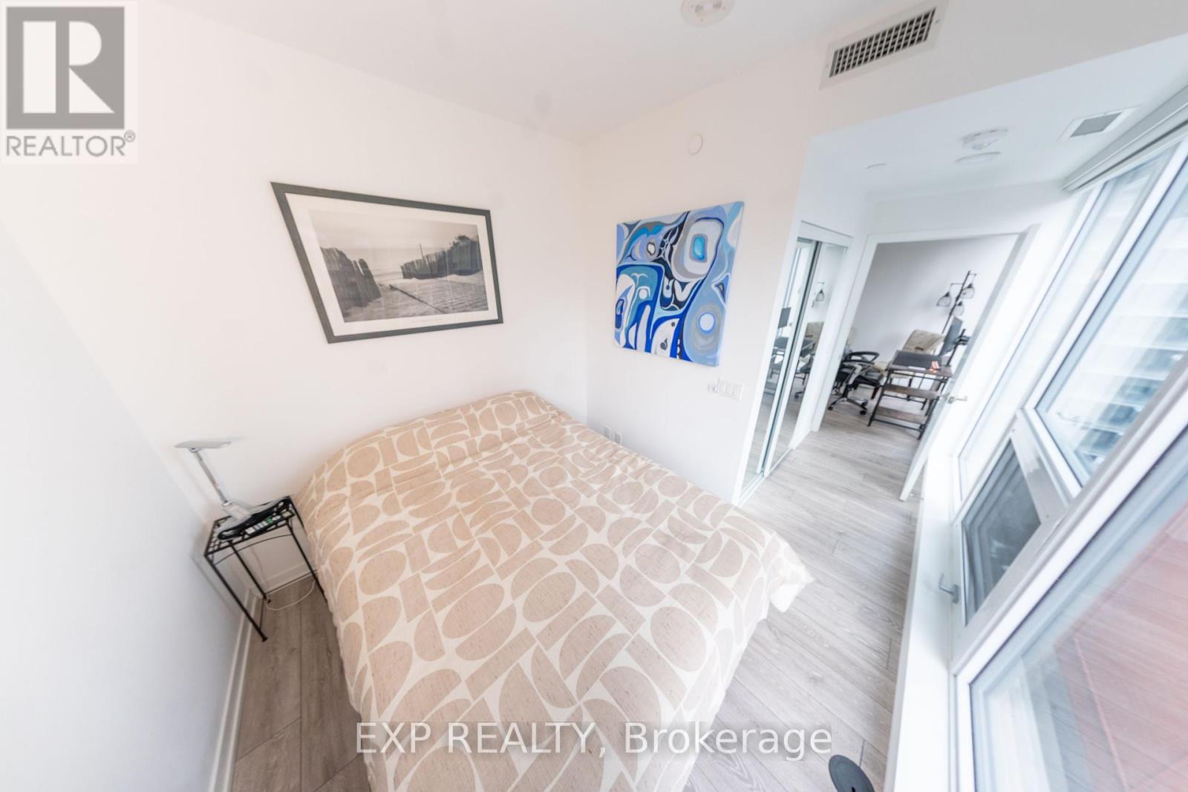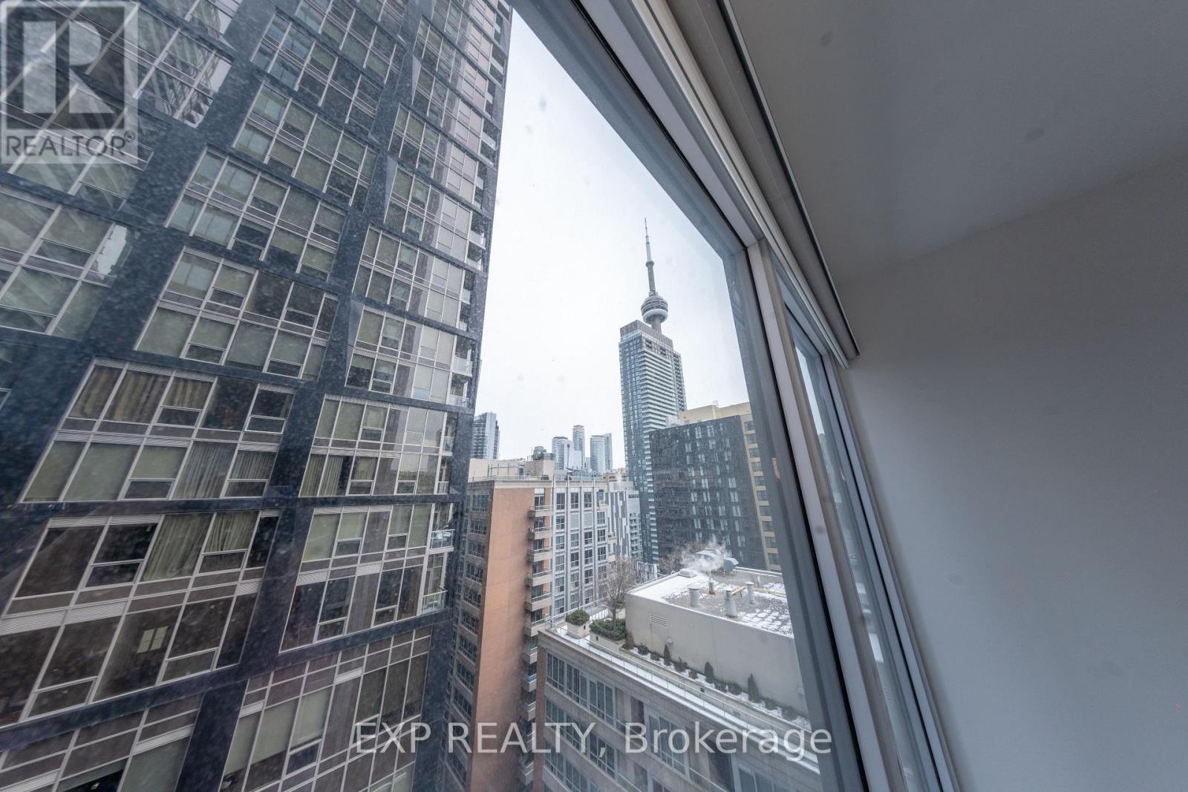1710 - 55 Mercer Street Toronto, Ontario M5V 0W4
$2,250 Monthly
Located in the heart of Downtown Toronto's Entertainment District, this stunning and spacious 1-bedroom corner unit offers modern living with an abundance of natural sunlight and breathtaking view of the CNTower. Featuring 9-ft smooth ceilings, wide plank laminate floors, and floor-to-ceiling windows. This open-concept space is both stylish and functional. The kitchen is equipped with quartz countertops and integrated stainless steel appliances, perfect for entertaining or enjoying a quiet meal. Situated in an unbeatable location with a 100 Transit Score and 98 Walk Score, you'll have direct access to the PATH, Financial, Tech, and Fashion Districts, and be steps away from the Rogers Centre, CN Tower, Scotiabank Arena, TIFF Lightbox, and more. The building boasts top-tier amenities, including a sauna, fitness centre, outdoor basketball court, private Peloton pods, co-working spaces, and more. Dont miss the opportunity to live in one of the city's most vibrant neighborhoods! (id:24801)
Property Details
| MLS® Number | C11952664 |
| Property Type | Single Family |
| Community Name | Waterfront Communities C1 |
| Amenities Near By | Public Transit |
| Communication Type | High Speed Internet |
| Community Features | Pet Restrictions |
| Features | Balcony, In Suite Laundry |
| Structure | Patio(s) |
| View Type | View |
| Water Front Type | Waterfront |
Building
| Bathroom Total | 1 |
| Bedrooms Above Ground | 1 |
| Bedrooms Total | 1 |
| Amenities | Exercise Centre, Party Room, Sauna, Visitor Parking, Security/concierge |
| Cooling Type | Central Air Conditioning |
| Exterior Finish | Concrete |
| Flooring Type | Laminate |
| Heating Fuel | Natural Gas |
| Heating Type | Forced Air |
| Type | Apartment |
Parking
| Underground |
Land
| Acreage | No |
| Land Amenities | Public Transit |
Rooms
| Level | Type | Length | Width | Dimensions |
|---|---|---|---|---|
| Flat | Living Room | 8.35 m | 2.62 m | 8.35 m x 2.62 m |
| Flat | Dining Room | 8.35 m | 2.62 m | 8.35 m x 2.62 m |
| Flat | Kitchen | 8.35 m | 2.62 m | 8.35 m x 2.62 m |
| Flat | Bedroom | 4.6 m | 2.74 m | 4.6 m x 2.74 m |
Contact Us
Contact us for more information
Sally Wint
Salesperson
4711 Yonge St 10/flr Ste B
Toronto, Ontario M2N 6K8
(866) 530-7737





























