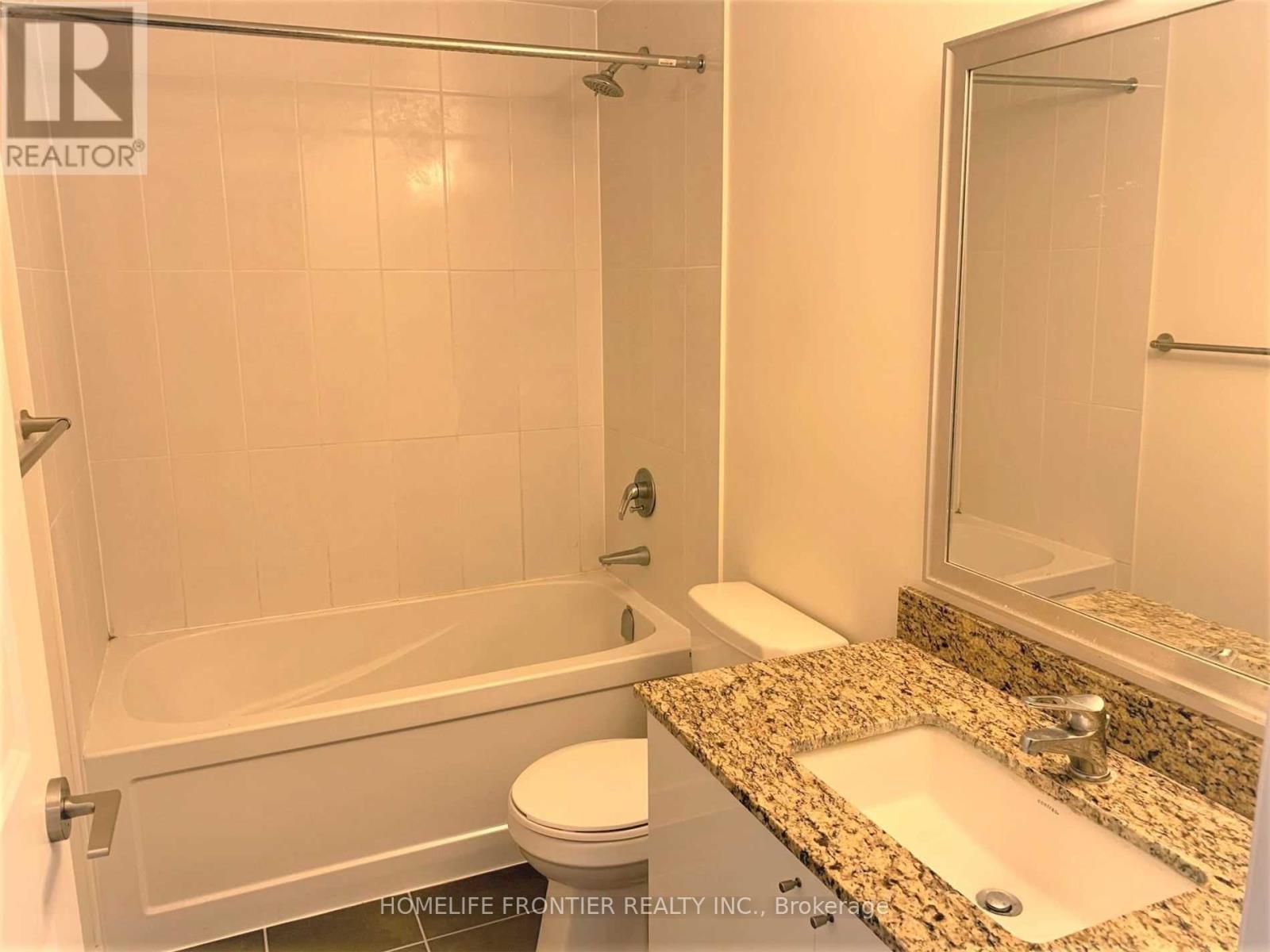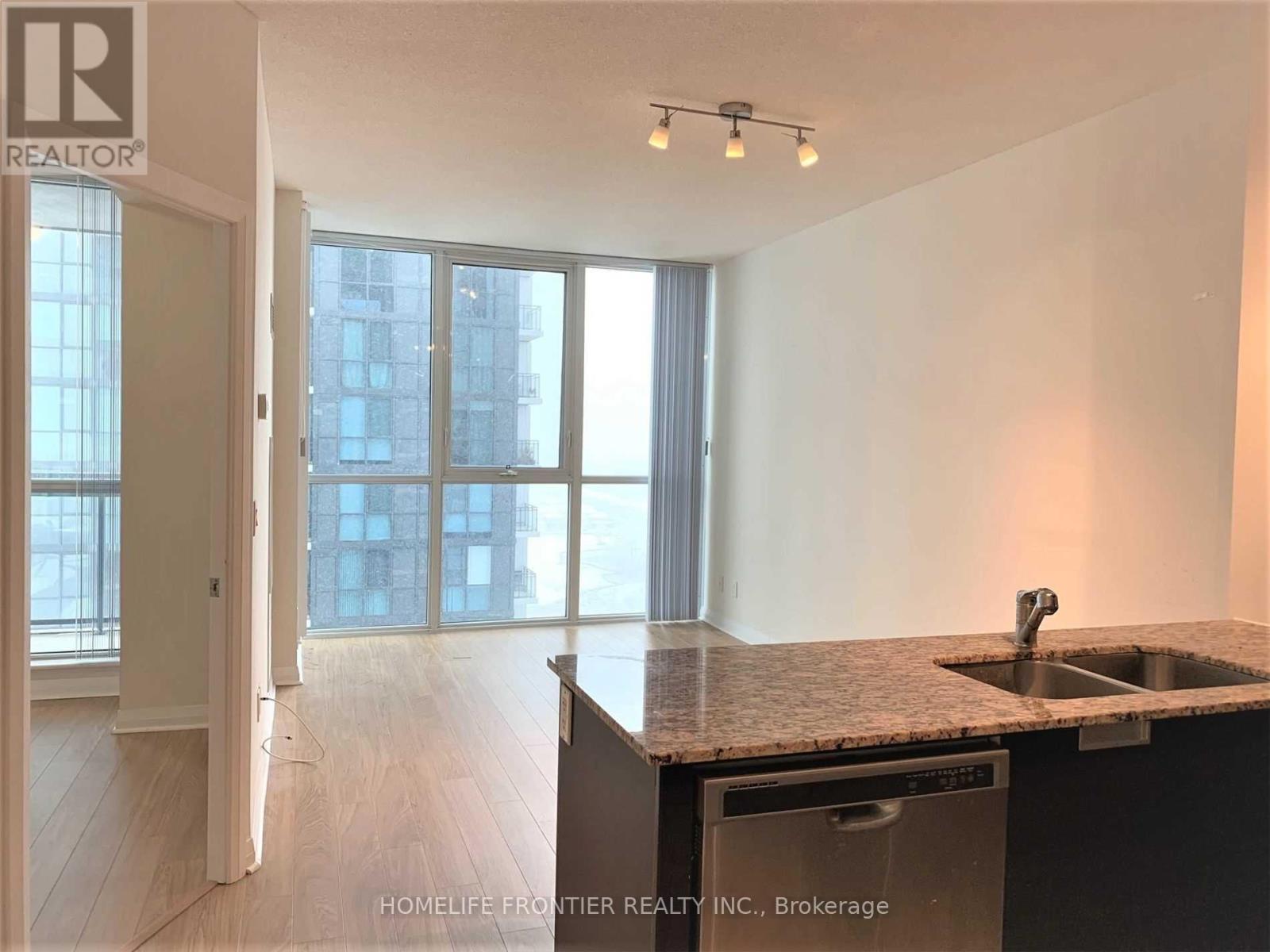1710 - 55 Eglinton Avenue W Mississauga, Ontario L5R 0E4
$2,375 Monthly
Fantastic Location, One Bedroom + Den Luxury Condo@Crystal 2, Conveniently Located Corner Of Eglinton & Hurontario. Sunny West View,9Ft Ceiling, Floor To Ceiling Window with ample of Lights, Laminate Floors Throughout, Granite Counter, Modern Kitchen, Open Balcony, 24Hr Concierge, Amazing Amenities, Minutes To 401 & 403,Square One, Public, Transit, Supermarket, Banks, LCBO & Coffee Shop. **** EXTRAS **** Stainless Steel Appliances (Fridge, Stove, Built-In Dishwasher, Microwave Exhaust) Washer, Dryer, Existing Blinds, Elf. Listing Photos Taken Prior to current Tenant. (id:24801)
Property Details
| MLS® Number | W11897111 |
| Property Type | Single Family |
| Community Name | Hurontario |
| Amenities Near By | Park, Public Transit |
| Community Features | Pets Not Allowed |
| Features | Balcony, Carpet Free, In Suite Laundry |
| Parking Space Total | 1 |
Building
| Bathroom Total | 1 |
| Bedrooms Above Ground | 1 |
| Bedrooms Below Ground | 1 |
| Bedrooms Total | 2 |
| Amenities | Security/concierge, Exercise Centre, Party Room, Visitor Parking |
| Cooling Type | Central Air Conditioning |
| Exterior Finish | Concrete |
| Flooring Type | Laminate, Tile |
| Size Interior | 500 - 599 Ft2 |
| Type | Apartment |
Parking
| Underground |
Land
| Acreage | No |
| Land Amenities | Park, Public Transit |
Rooms
| Level | Type | Length | Width | Dimensions |
|---|---|---|---|---|
| Flat | Living Room | 4.88 m | 3.1 m | 4.88 m x 3.1 m |
| Flat | Dining Room | 4.88 m | 3.1 m | 4.88 m x 3.1 m |
| Flat | Kitchen | 2.44 m | 2.44 m | 2.44 m x 2.44 m |
| Flat | Primary Bedroom | 3.05 m | 3.05 m | 3.05 m x 3.05 m |
| Flat | Den | 2.34 m | 1.64 m | 2.34 m x 1.64 m |
Contact Us
Contact us for more information
Esther Watt
Salesperson
(416) 218-8800
7620 Yonge Street Unit 400
Thornhill, Ontario L4J 1V9
(416) 218-8800
(416) 218-8807



















