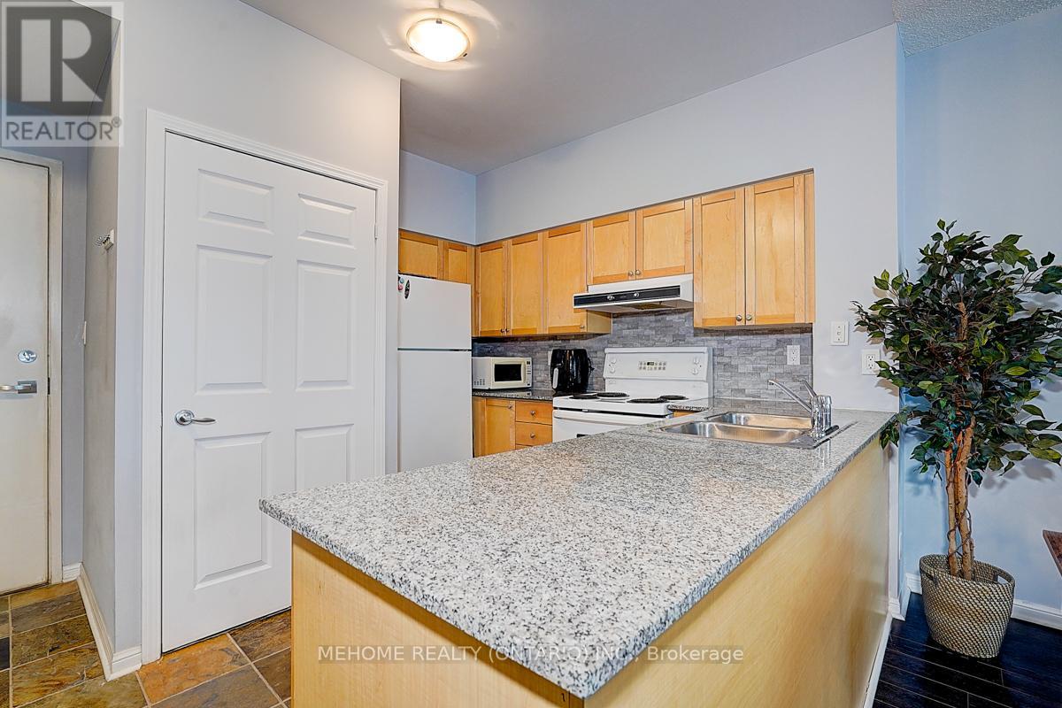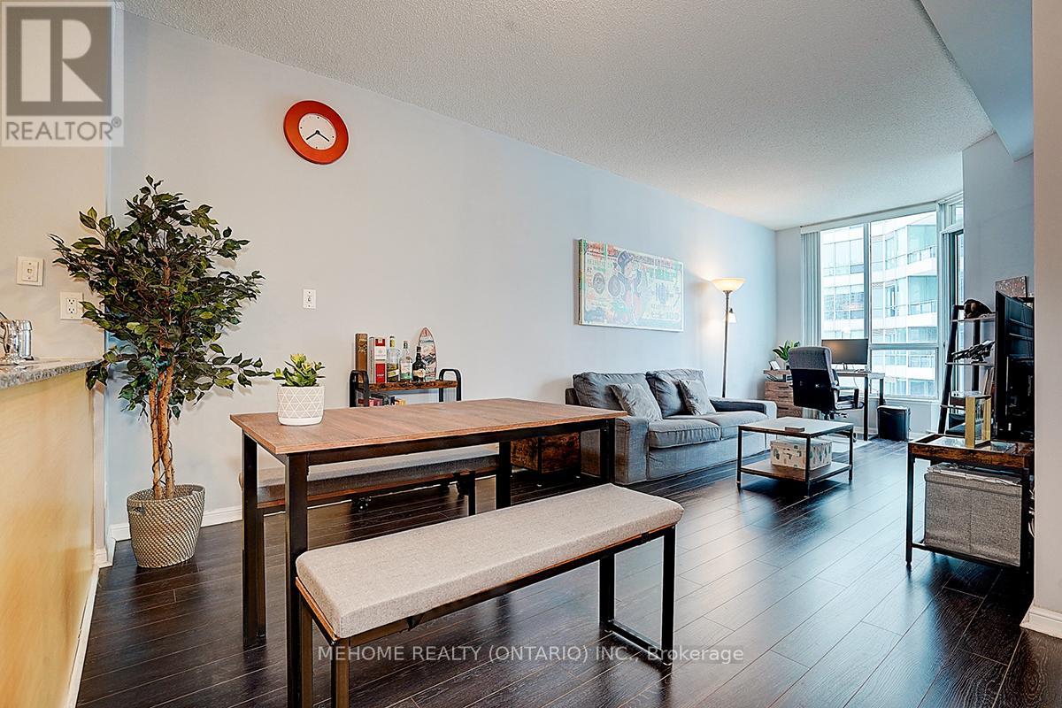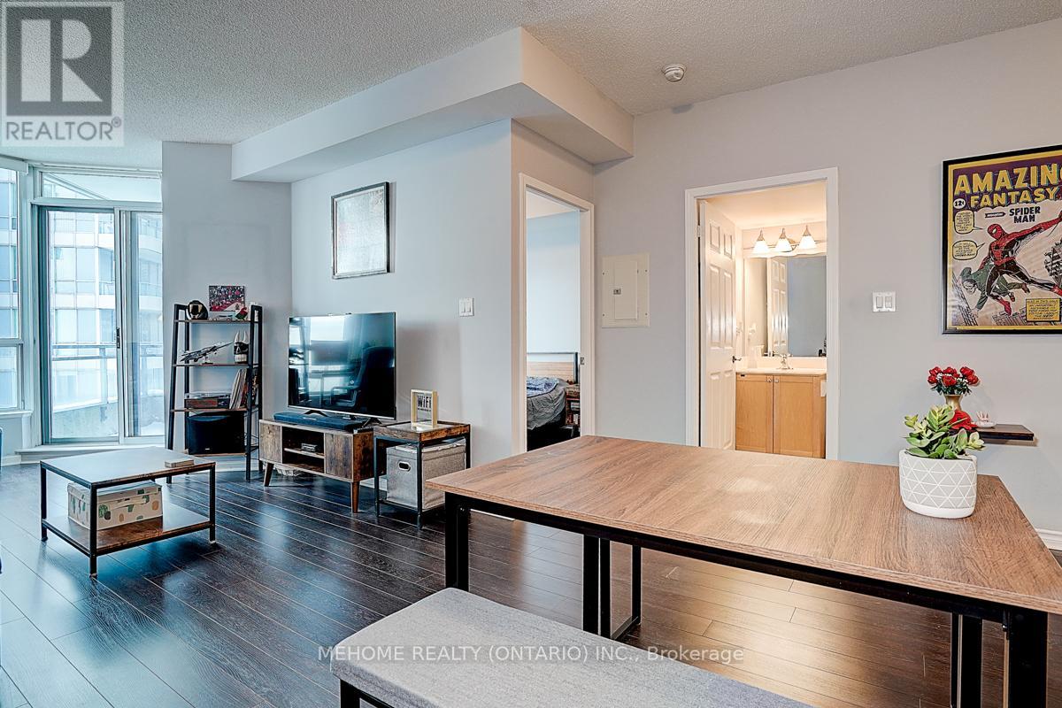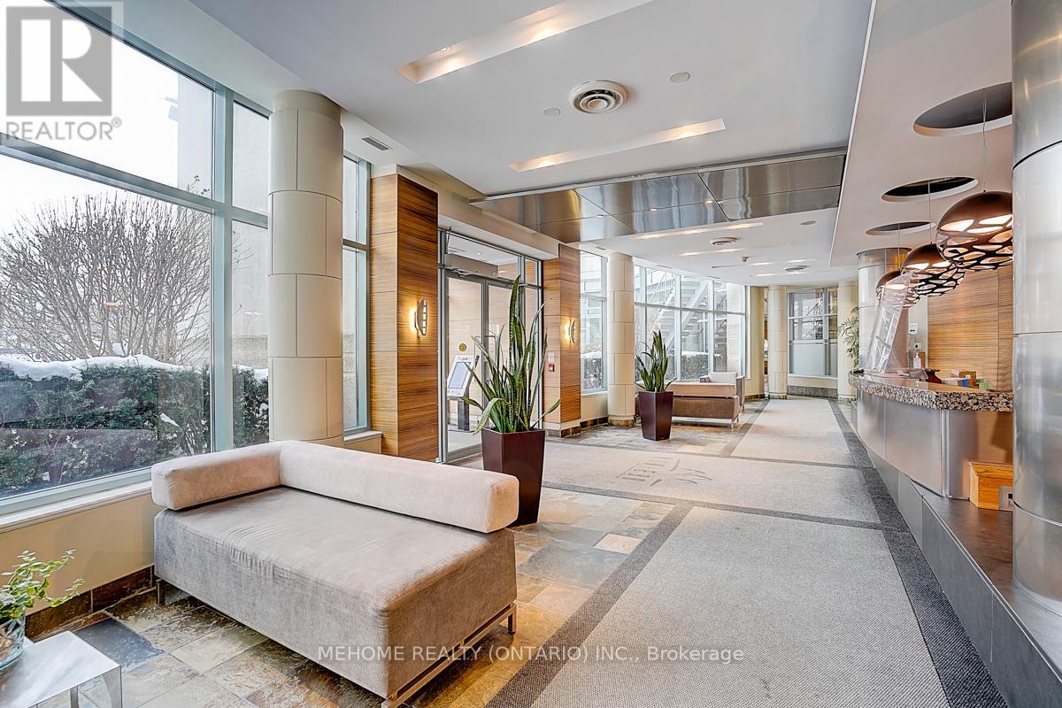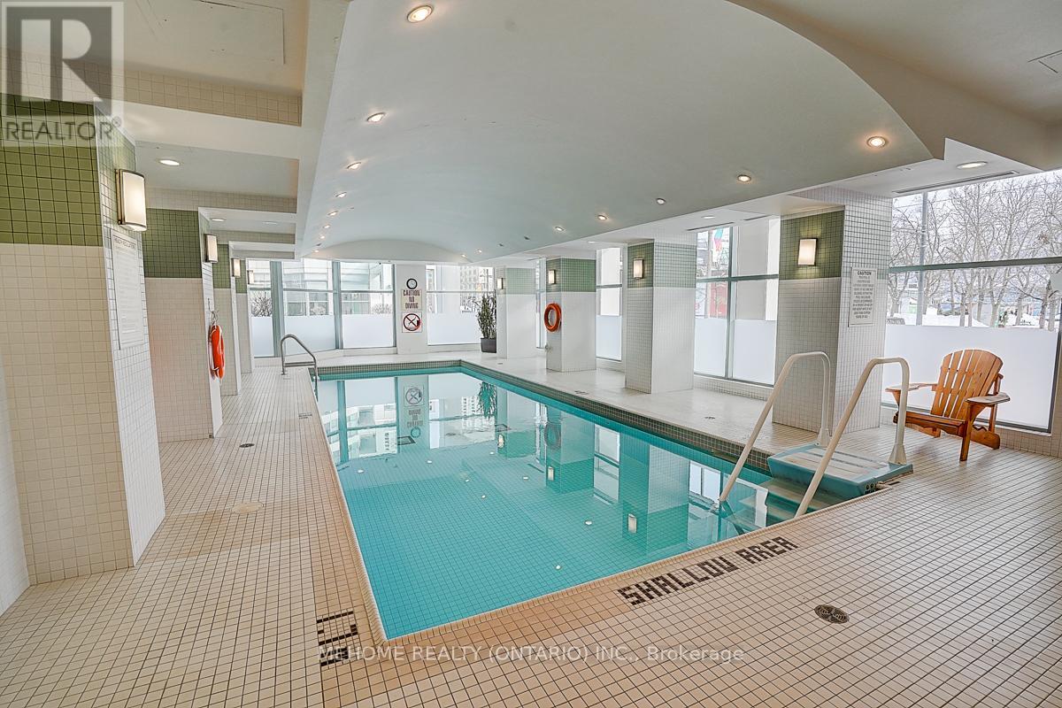1710 - 228 Queens Quay W Toronto, Ontario M5J 2X1
$745,000Maintenance, Common Area Maintenance, Heat, Electricity, Insurance, Parking, Water
$696 Monthly
Maintenance, Common Area Maintenance, Heat, Electricity, Insurance, Parking, Water
$696 MonthlyExperience the ultimate urban lifestyle in this Waterfront Building at Central Harbourfront, located at the foot of the CN Tower! This sunny and bright 1+Den unit offers a versatile den that can be used as a second bedroom. Enjoy stunning, unobstructed lake views that will remain protected for years to come, unlike other buildings that have suffered view obstructions over time. With immediate access to the Gardiner Expressway, fast elevators, and just minutes to the downtown core, commuting is effortless, whether you're heading to work, U of T, or nearby colleges.This residence features a bright and clean kitchen and offers top-of-the-line amenities, including an indoor pool, fitness center, 24-hour concierge, an outdoor barbecue area, guest suites, free visitor parking, and more. You can easily walk to popular attractions such as Rogers Centre, CN Tower, Scotiabank Arena, Union Station, Billy Bishop Airport, parks, the beach, and various summer outdoor festivals. Additionally, it is within walking distance to a variety of restaurants and supermarkets.Comes with a prime parking spot right beside the elevator! Offers accepted anytime! (id:24801)
Property Details
| MLS® Number | C11975621 |
| Property Type | Single Family |
| Community Name | Waterfront Communities C1 |
| Community Features | Pet Restrictions |
| Features | Elevator, Balcony, In Suite Laundry |
| Parking Space Total | 1 |
Building
| Bathroom Total | 1 |
| Bedrooms Above Ground | 1 |
| Bedrooms Below Ground | 1 |
| Bedrooms Total | 2 |
| Amenities | Exercise Centre, Party Room, Visitor Parking |
| Cooling Type | Central Air Conditioning |
| Exterior Finish | Concrete |
| Flooring Type | Laminate, Carpeted |
| Heating Fuel | Natural Gas |
| Heating Type | Forced Air |
| Size Interior | 700 - 799 Ft2 |
| Type | Apartment |
Parking
| Underground | |
| Garage |
Land
| Acreage | No |
Rooms
| Level | Type | Length | Width | Dimensions |
|---|---|---|---|---|
| Main Level | Living Room | 5 m | 2.89 m | 5 m x 2.89 m |
| Main Level | Dining Room | 5 m | 2.89 m | 5 m x 2.89 m |
| Main Level | Kitchen | 2 m | 2.89 m | 2 m x 2.89 m |
| Main Level | Primary Bedroom | 4.17 m | 2.7 m | 4.17 m x 2.7 m |
| Main Level | Den | 2.95 m | 2.5 m | 2.95 m x 2.5 m |
Contact Us
Contact us for more information
Richard Wang
Broker
9120 Leslie St #101
Richmond Hill, Ontario L4B 3J9
(905) 582-6888
(905) 582-6333
www.mehome.com/
David Wong
Broker
www.mehome.com/en/Toronto
9120 Leslie St #101
Richmond Hill, Ontario L4B 3J9
(905) 582-6888
(905) 582-6333
www.mehome.com/









