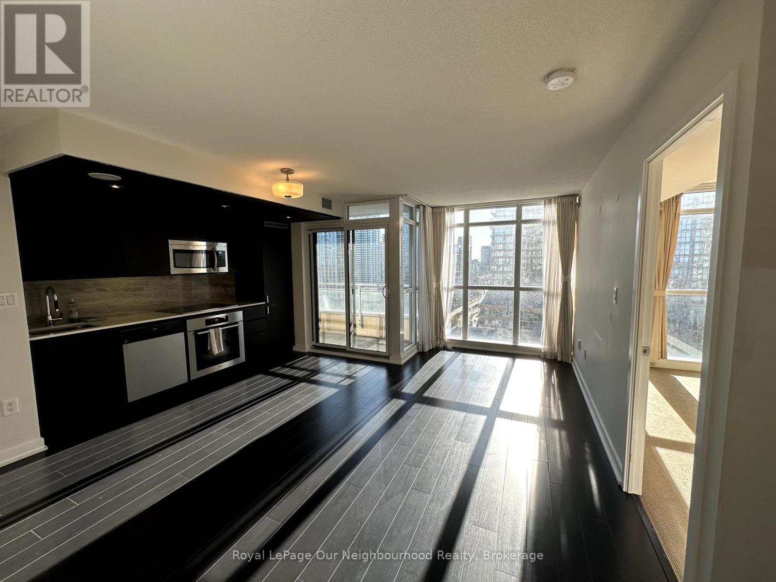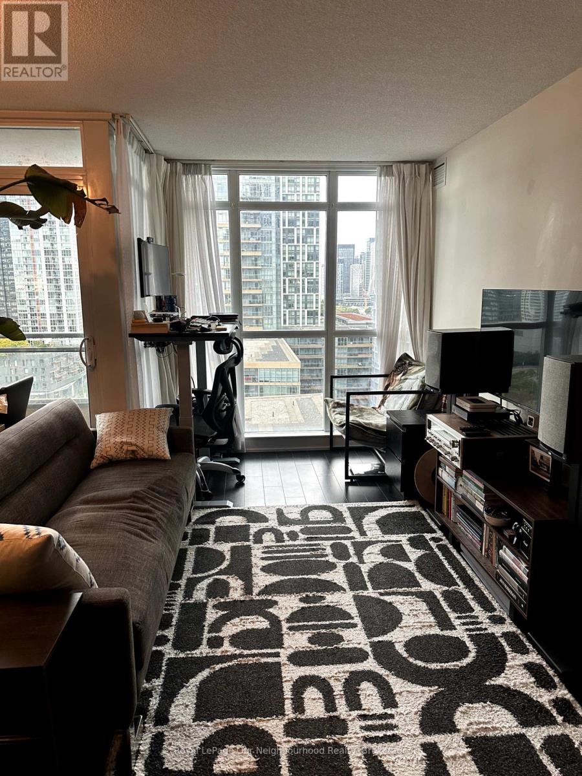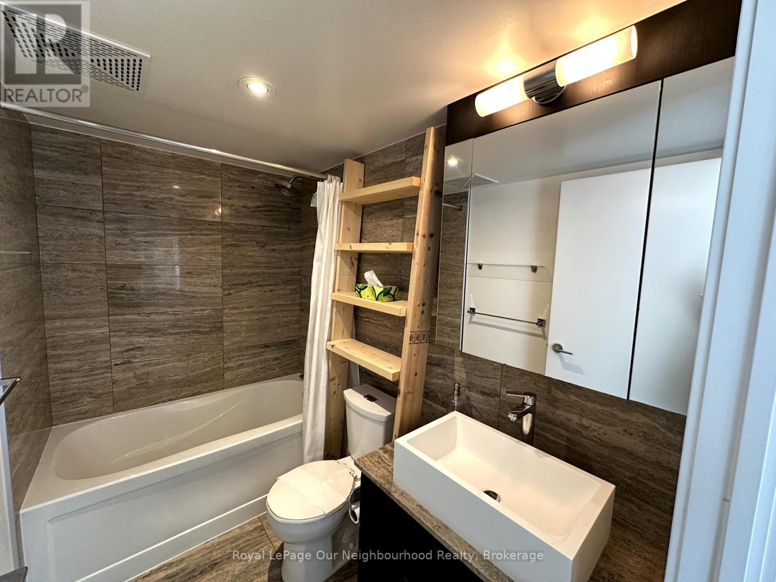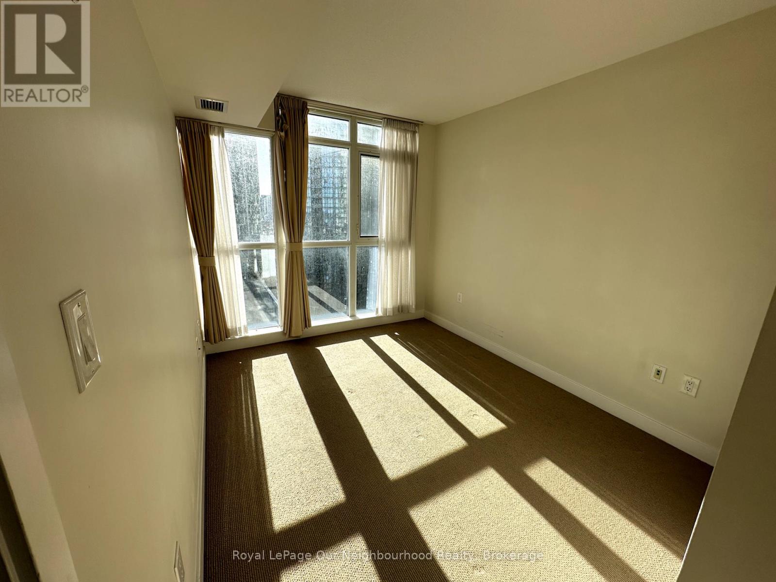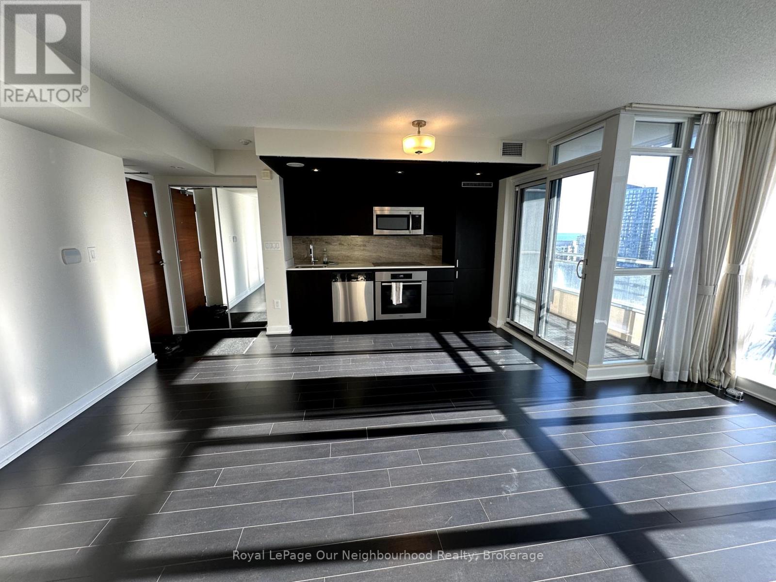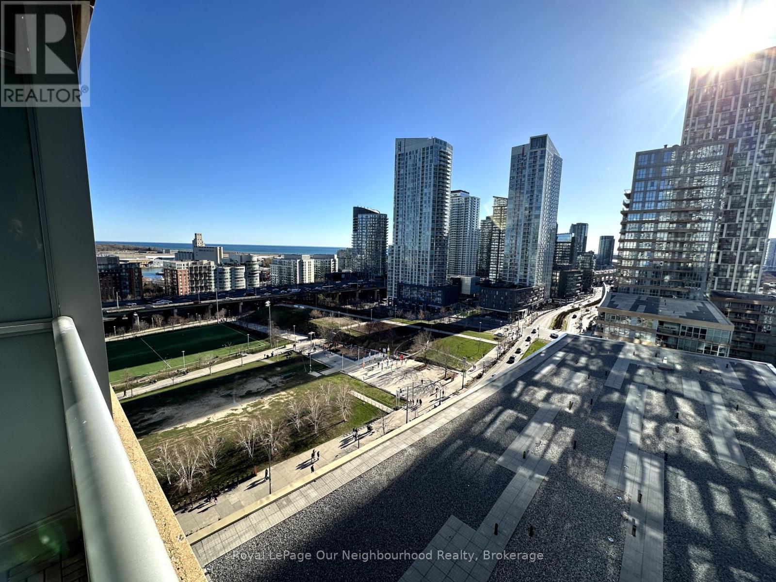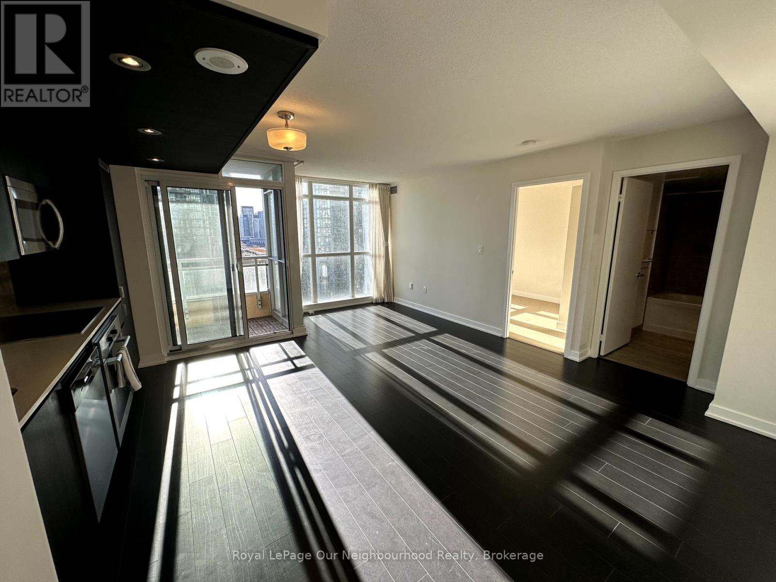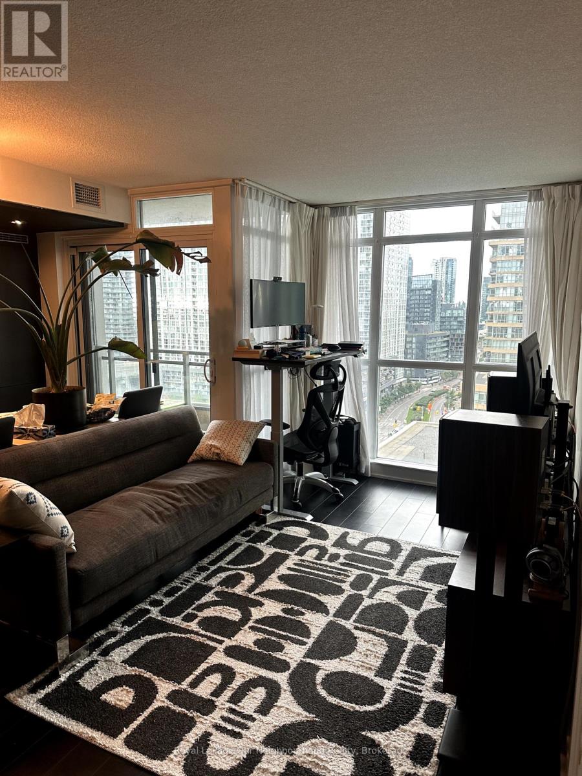1710 - 10 Capreol Court Toronto, Ontario M5V 4B3
1 Bedroom
1 Bathroom
500 - 599 ft2
Indoor Pool
Central Air Conditioning
Heat Pump
$2,400 Monthly
Feels much bigger than the square footage, great floor plan with no wasted space. View of the sunset to the west and the lake to the south, over the community centre field and park. Great light throughout the afternoon, and great proximity to the supermarket, community centre/park, and transit. Some pictures from previous listing to show light. Comes with Locker and Parking! (id:24801)
Property Details
| MLS® Number | C12469664 |
| Property Type | Single Family |
| Community Name | Waterfront Communities C1 |
| Community Features | Pet Restrictions |
| Features | Balcony, In Suite Laundry |
| Parking Space Total | 1 |
| Pool Type | Indoor Pool |
| View Type | Lake View |
Building
| Bathroom Total | 1 |
| Bedrooms Above Ground | 1 |
| Bedrooms Total | 1 |
| Amenities | Security/concierge, Exercise Centre, Party Room, Storage - Locker |
| Appliances | Oven - Built-in, Range, Stove, Window Coverings, Refrigerator |
| Cooling Type | Central Air Conditioning |
| Exterior Finish | Concrete, Steel |
| Flooring Type | Laminate, Carpeted |
| Heating Fuel | Natural Gas |
| Heating Type | Heat Pump |
| Size Interior | 500 - 599 Ft2 |
| Type | Apartment |
Parking
| Underground | |
| Garage |
Land
| Acreage | No |
Rooms
| Level | Type | Length | Width | Dimensions |
|---|---|---|---|---|
| Main Level | Living Room | 5.63 m | 3.04 m | 5.63 m x 3.04 m |
| Main Level | Dining Room | 5.63 m | 3.04 m | 5.63 m x 3.04 m |
| Main Level | Kitchen | 3.04 m | 1.02 m | 3.04 m x 1.02 m |
| Main Level | Primary Bedroom | 3.65 m | 2.65 m | 3.65 m x 2.65 m |
Contact Us
Contact us for more information
Jackie Ferris
Salesperson
jackieferris.ca/
Royal LePage Our Neighbourhood Realty
550 Bayview Ave Unit 401
Toronto, Ontario M4W 3X8
550 Bayview Ave Unit 401
Toronto, Ontario M4W 3X8
(416) 639-7575
www.onri.ca/


