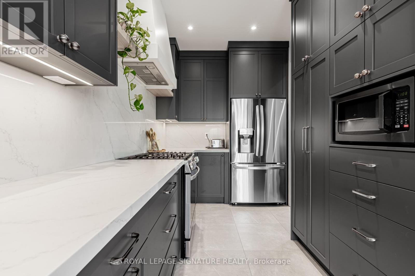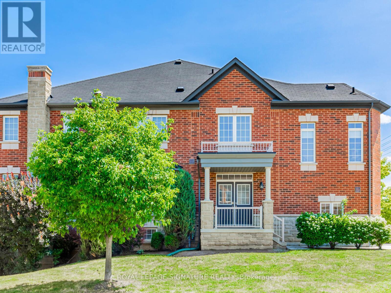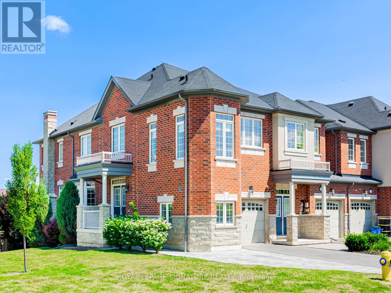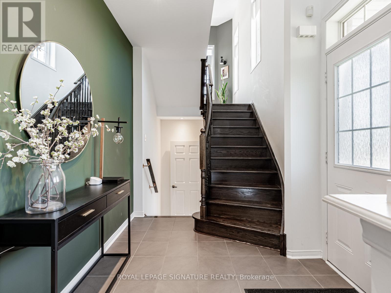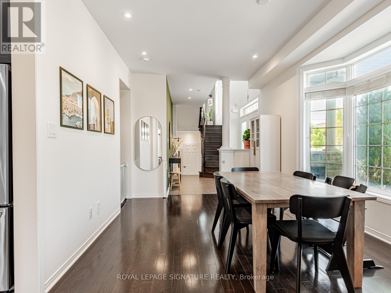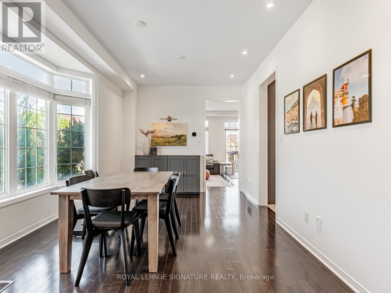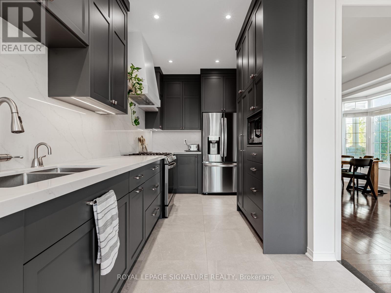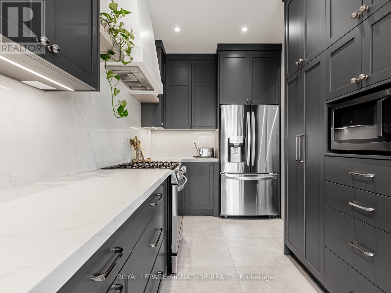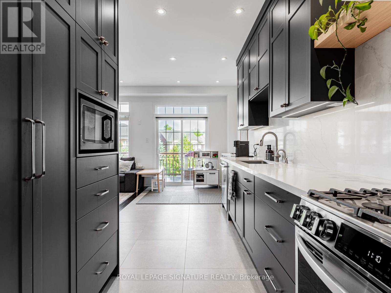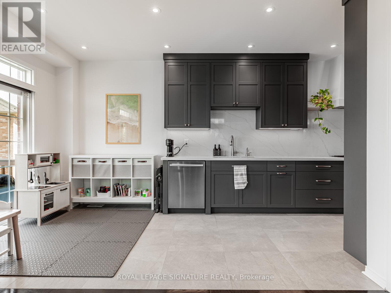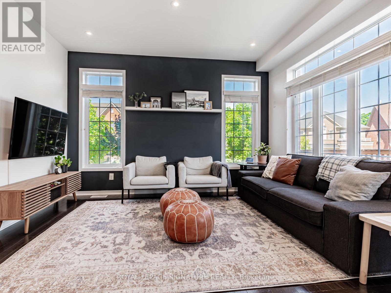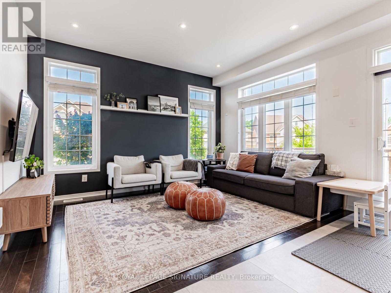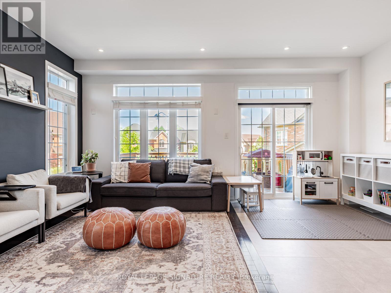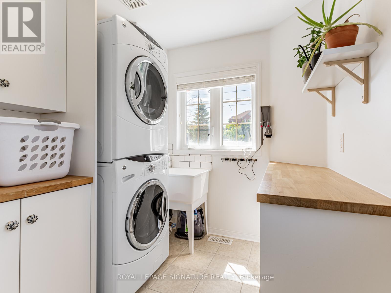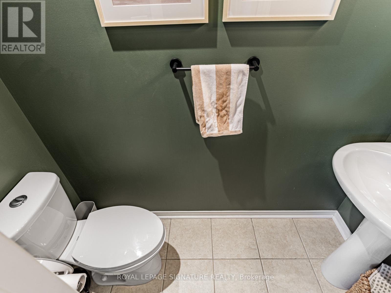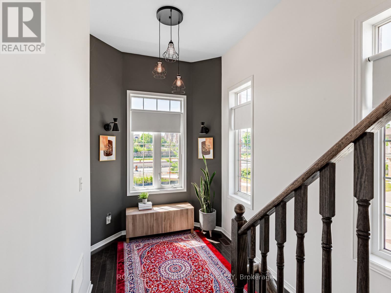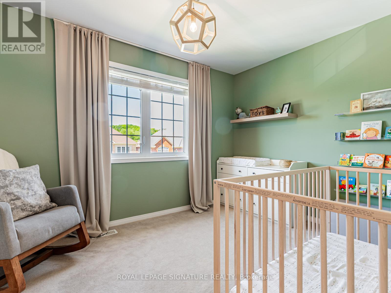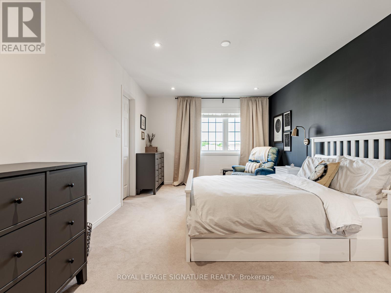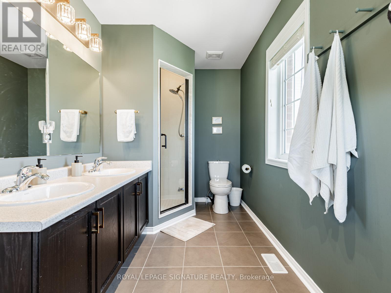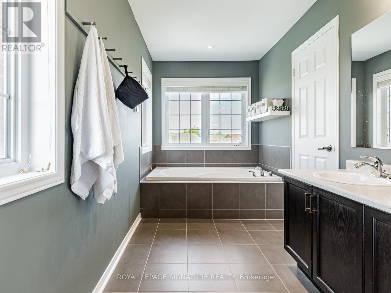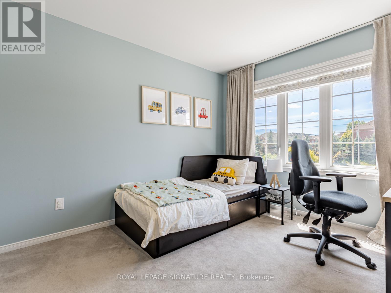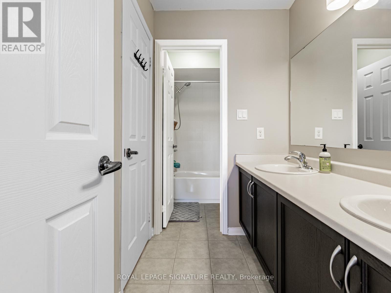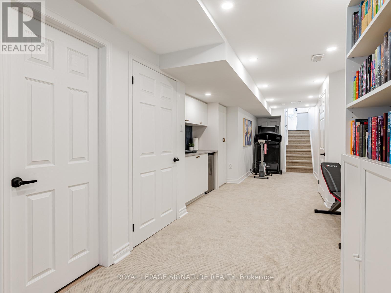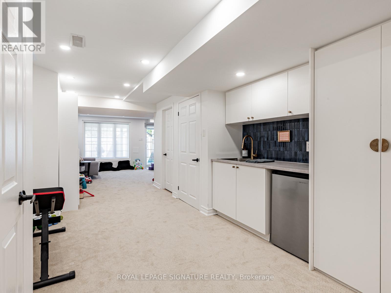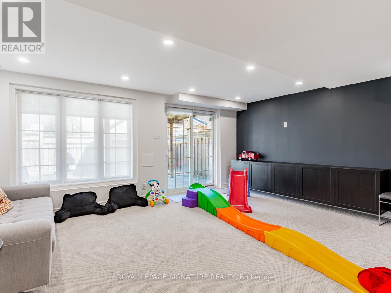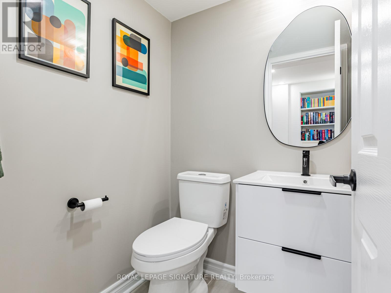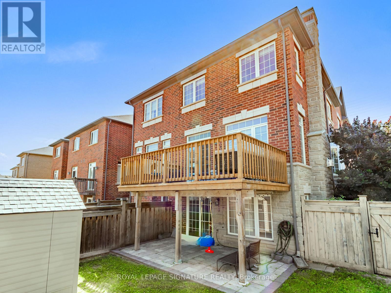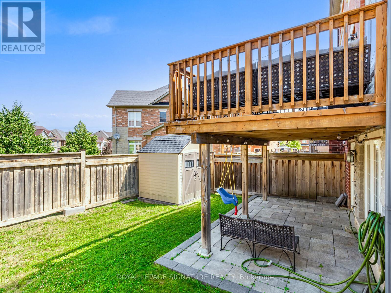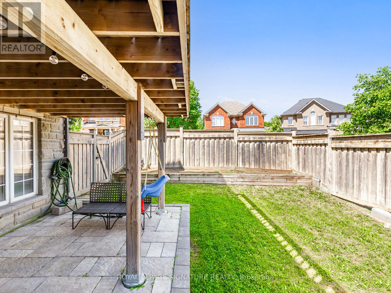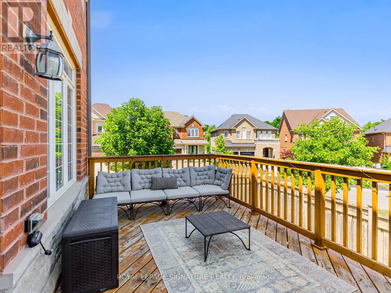171 Wolf Creek Crescent Vaughan, Ontario L6A 4C1
$4,399 Monthly
Welcome to 171 Wolf Creek a stunning end-unit townhome in the heart of prestigious Patterson! This southwest-facing corner unit feels just like a semi and is flooded with natural light thanks to an abundance of windows throughout. Featuring 3 spacious bedrooms, a beautifully upgraded interior from top to bottom, and convenient main floor laundry, this home offers both style and functionality. Enjoy the extra living space in the finished walk-out basement, perfect for a rec room, home office, or gym. The landscaped driveway provides additional parking, adding to the convenience. Bright, airy, and impeccably maintained this is one you won't want to miss! (id:24801)
Property Details
| MLS® Number | N12430776 |
| Property Type | Single Family |
| Community Name | Patterson |
| Amenities Near By | Park, Public Transit, Schools |
| Community Features | Community Centre |
| Equipment Type | Water Heater |
| Features | Conservation/green Belt |
| Parking Space Total | 4 |
| Rental Equipment Type | Water Heater |
Building
| Bathroom Total | 4 |
| Bedrooms Above Ground | 3 |
| Bedrooms Total | 3 |
| Appliances | Central Vacuum, Blinds, Dishwasher, Dryer, Stove, Washer, Refrigerator |
| Basement Development | Finished |
| Basement Features | Walk Out |
| Basement Type | N/a (finished) |
| Construction Style Attachment | Attached |
| Cooling Type | Central Air Conditioning |
| Exterior Finish | Brick, Stone |
| Fireplace Present | Yes |
| Flooring Type | Laminate, Tile |
| Foundation Type | Unknown |
| Half Bath Total | 2 |
| Heating Fuel | Natural Gas |
| Heating Type | Forced Air |
| Stories Total | 2 |
| Size Interior | 1,500 - 2,000 Ft2 |
| Type | Row / Townhouse |
| Utility Water | Municipal Water |
Parking
| Garage |
Land
| Acreage | No |
| Fence Type | Fenced Yard |
| Land Amenities | Park, Public Transit, Schools |
| Sewer | Sanitary Sewer |
| Size Frontage | 28 Ft ,10 In |
| Size Irregular | 28.9 Ft |
| Size Total Text | 28.9 Ft |
Rooms
| Level | Type | Length | Width | Dimensions |
|---|---|---|---|---|
| Second Level | Primary Bedroom | 5.23 m | 3.36 m | 5.23 m x 3.36 m |
| Second Level | Bedroom 2 | 3.74 m | 3.2 m | 3.74 m x 3.2 m |
| Second Level | Bedroom 3 | 3.77 m | 2.76 m | 3.77 m x 2.76 m |
| Basement | Recreational, Games Room | 9.4 m | 5.5 m | 9.4 m x 5.5 m |
| Main Level | Living Room | 5.5 m | 3.06 m | 5.5 m x 3.06 m |
| Main Level | Dining Room | 5.5 m | 3.06 m | 5.5 m x 3.06 m |
| Main Level | Kitchen | 4 m | 2.25 m | 4 m x 2.25 m |
| Main Level | Eating Area | 3.35 m | 2 m | 3.35 m x 2 m |
| In Between | Loft | 2.92 m | 2.2 m | 2.92 m x 2.2 m |
| In Between | Laundry Room | 2 m | 2.02 m | 2 m x 2.02 m |
https://www.realtor.ca/real-estate/28921258/171-wolf-creek-crescent-vaughan-patterson-patterson
Contact Us
Contact us for more information
Zeeshan Ali Sumar
Salesperson
8 Sampson Mews Suite 201 The Shops At Don Mills
Toronto, Ontario M3C 0H5
(416) 443-0300
(416) 443-8619


