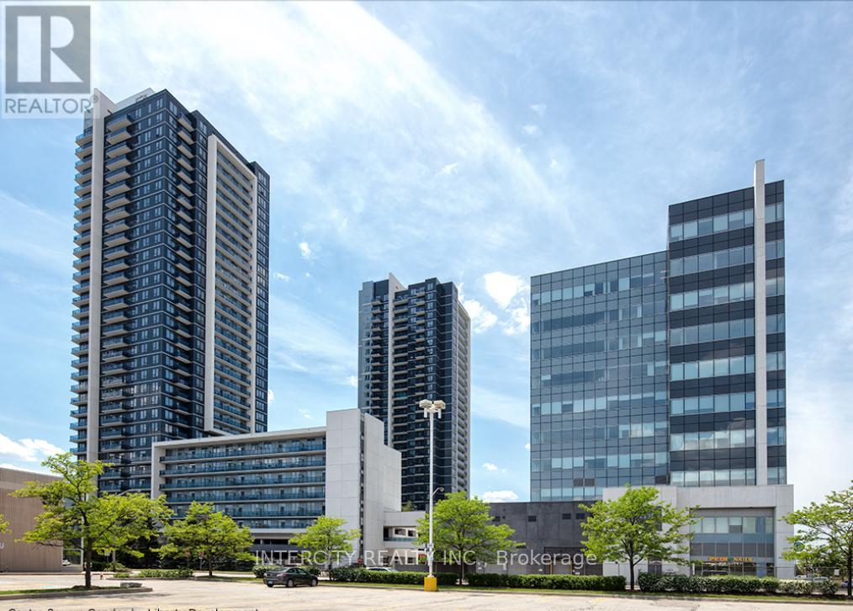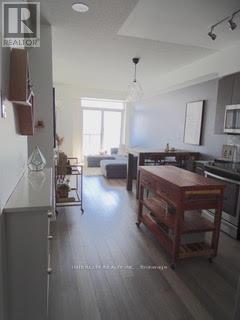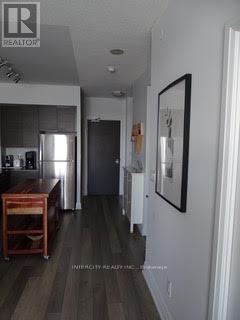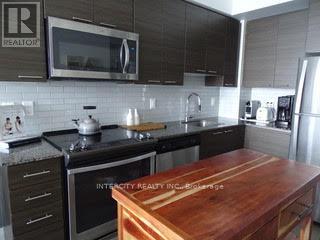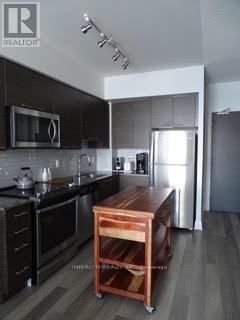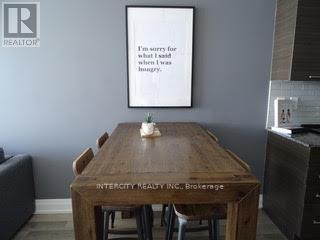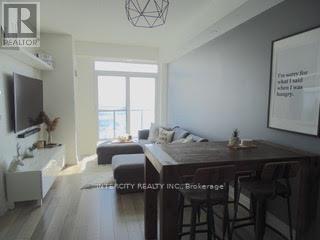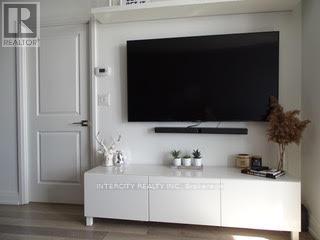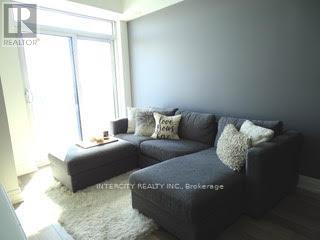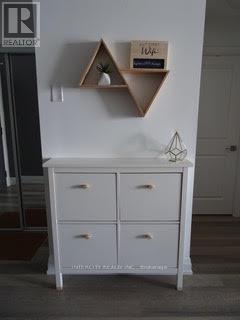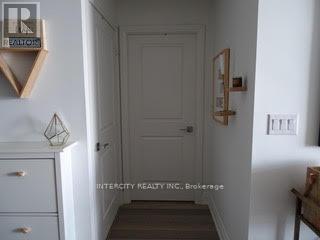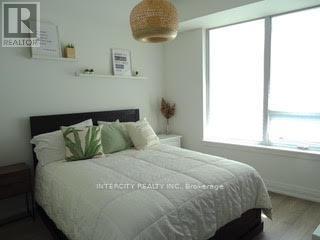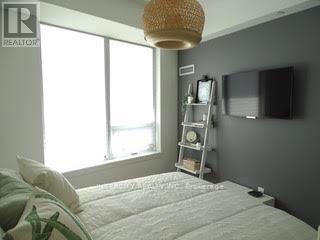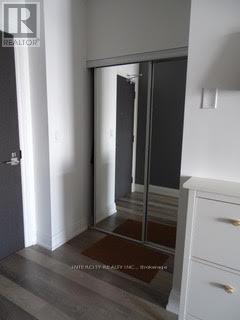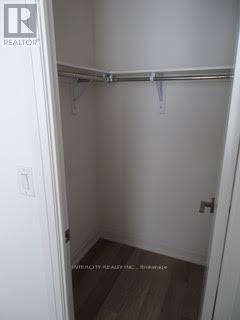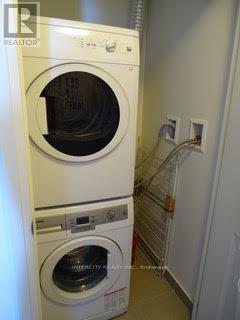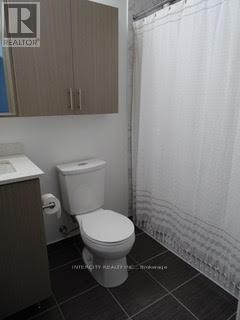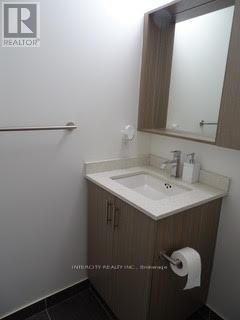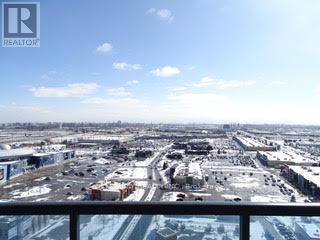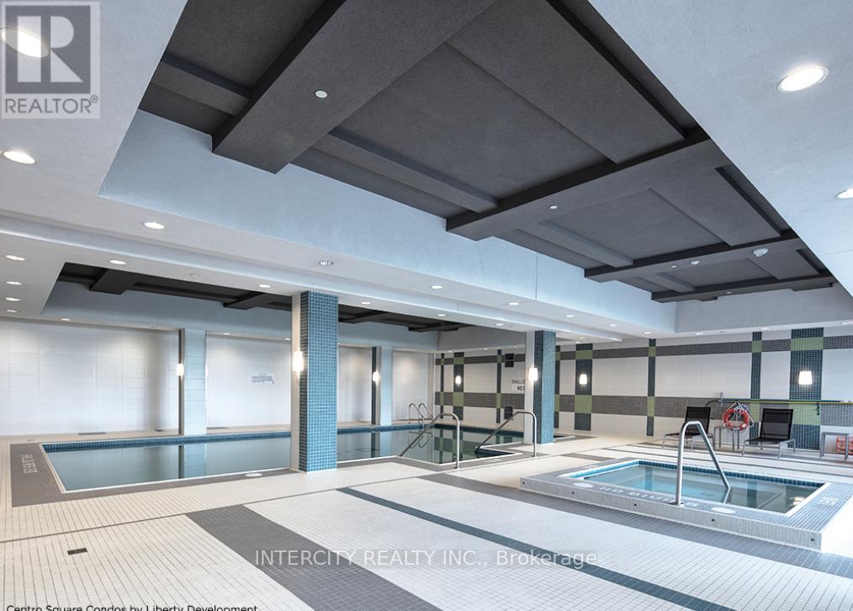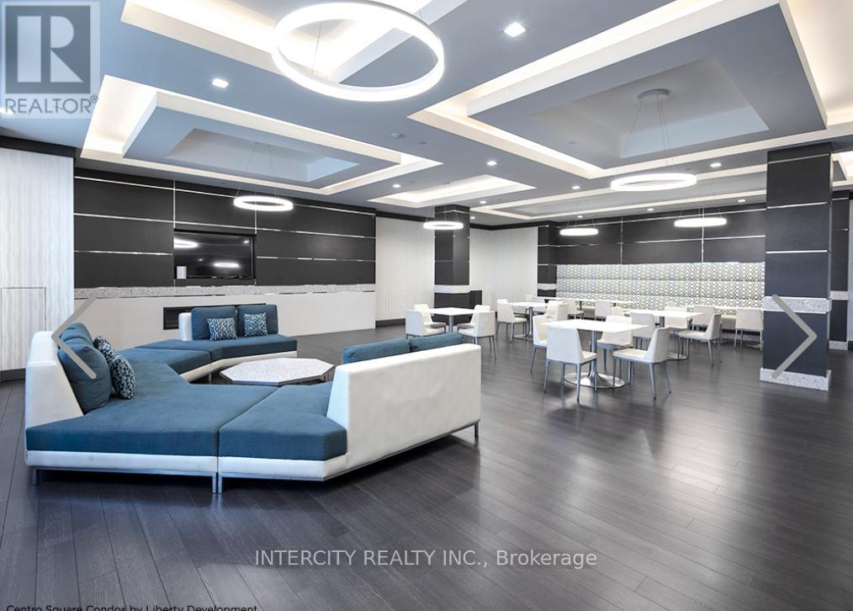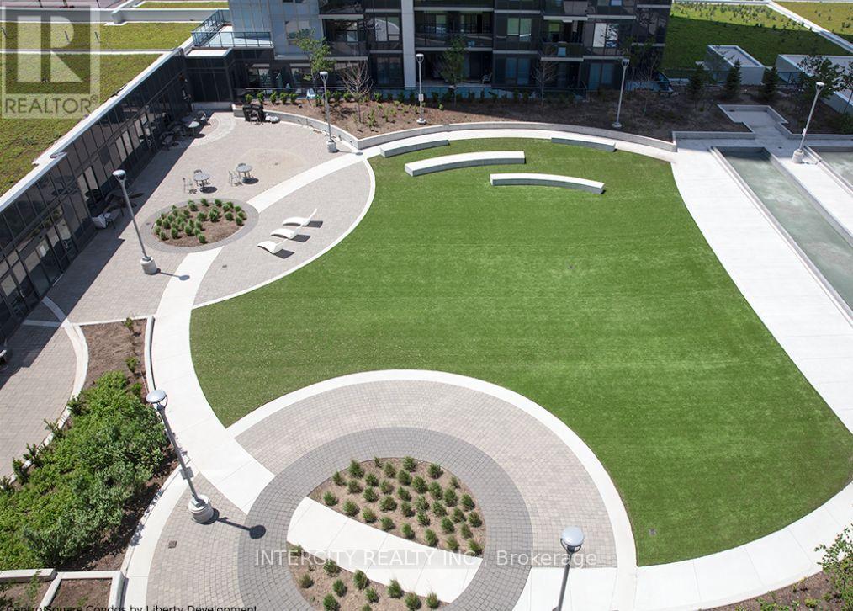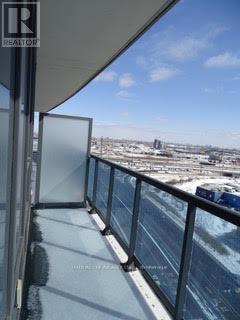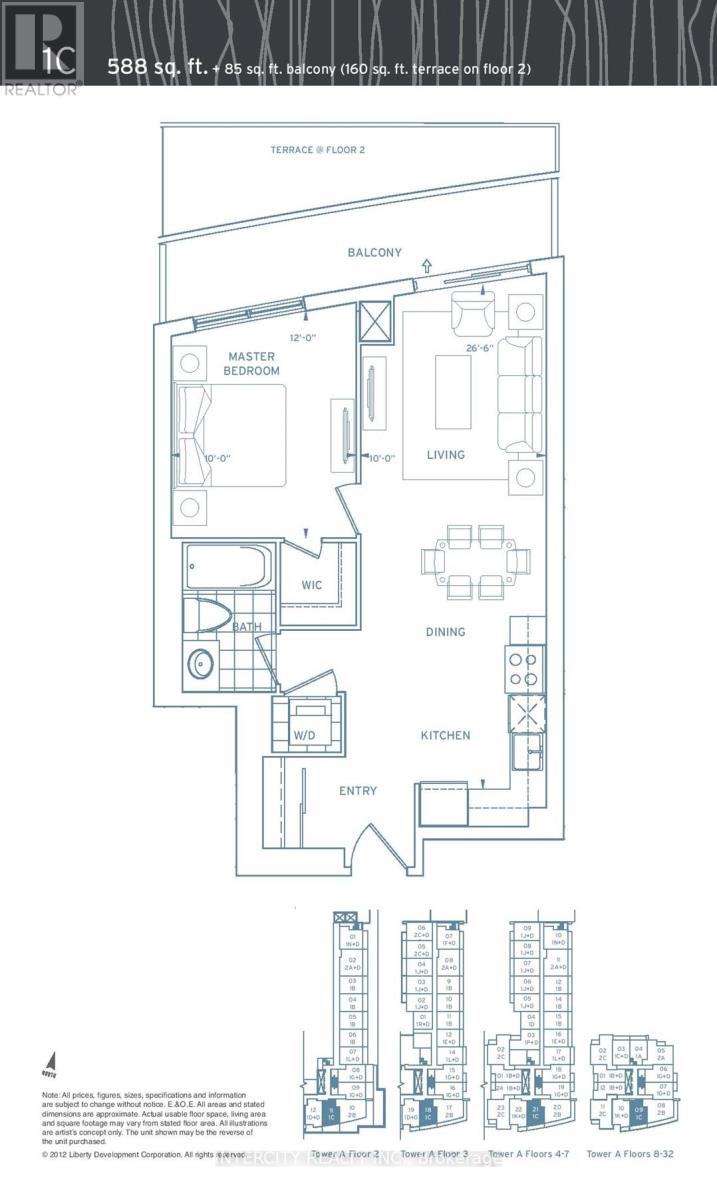1709a - 3600 Highway 7 W Vaughan, Ontario L4L 0G7
1 Bedroom
1 Bathroom
500 - 599 ft2
Indoor Pool
Central Air Conditioning
Forced Air
Landscaped
$2,400 Monthly
Fully furnished, Well appointed and Ready for your move. Great layout. Wonderful South Exposure with Clear view of city. Large sliding door to spacious 85 sq ft outdoor private balcony. All amenities, walkable community and both private and public transportation at your doorstep. Indoor pool, gym, sauna, yoga studio, party room, hot tub, bocce courts, outdoor terrace +++ Best View, Great Unit, Best Value. Nicely furnished and ready to move in with ease. (id:24801)
Property Details
| MLS® Number | N12437320 |
| Property Type | Single Family |
| Community Name | Vaughan Corporate Centre |
| Community Features | Pet Restrictions |
| Features | Balcony, Carpet Free, In Suite Laundry |
| Parking Space Total | 1 |
| Pool Type | Indoor Pool |
| View Type | City View |
Building
| Bathroom Total | 1 |
| Bedrooms Above Ground | 1 |
| Bedrooms Total | 1 |
| Amenities | Exercise Centre, Recreation Centre, Storage - Locker, Security/concierge |
| Cooling Type | Central Air Conditioning |
| Exterior Finish | Concrete |
| Flooring Type | Laminate, Tile |
| Heating Fuel | Natural Gas |
| Heating Type | Forced Air |
| Size Interior | 500 - 599 Ft2 |
| Type | Apartment |
Parking
| Underground | |
| Garage |
Land
| Acreage | No |
| Landscape Features | Landscaped |
Rooms
| Level | Type | Length | Width | Dimensions |
|---|---|---|---|---|
| Main Level | Kitchen | 9.7 m | 3.01 m | 9.7 m x 3.01 m |
| Main Level | Living Room | 9.7 m | 3.01 m | 9.7 m x 3.01 m |
| Main Level | Bedroom | 3.7 m | 3.05 m | 3.7 m x 3.05 m |
| Main Level | Laundry Room | 1.03 m | 1 m | 1.03 m x 1 m |
| Main Level | Bathroom | Measurements not available |
Contact Us
Contact us for more information
Enzo Sabatini
Salesperson
Intercity Realty Inc.
3600 Langstaff Rd., Ste14
Vaughan, Ontario L4L 9E7
3600 Langstaff Rd., Ste14
Vaughan, Ontario L4L 9E7
(416) 798-7070
(905) 851-8794


