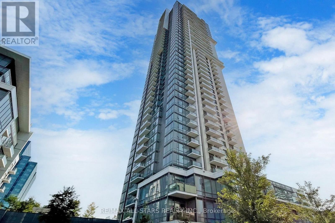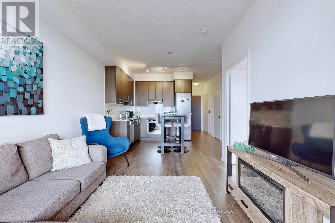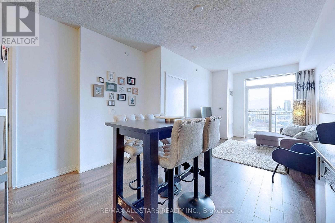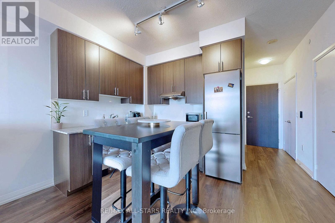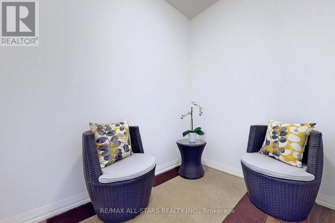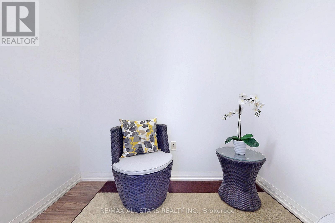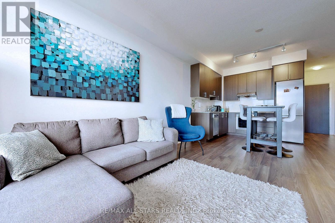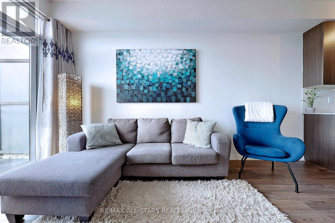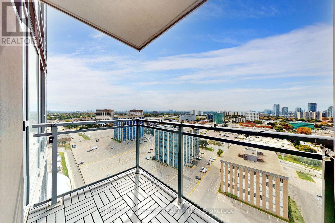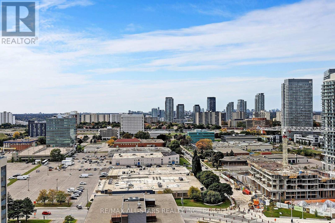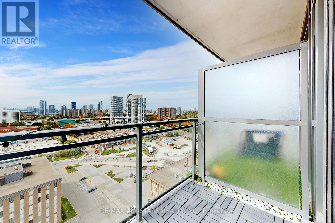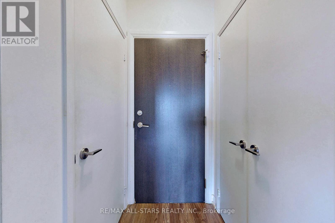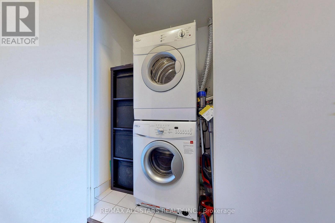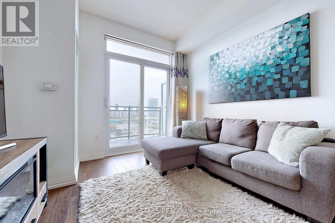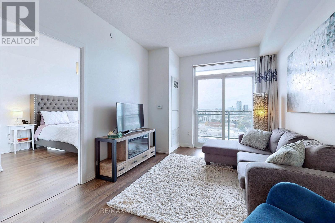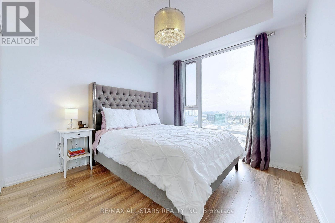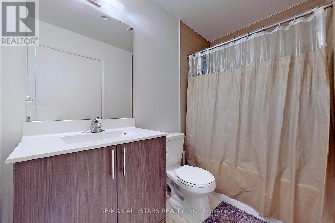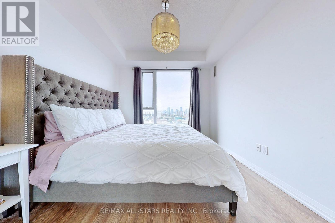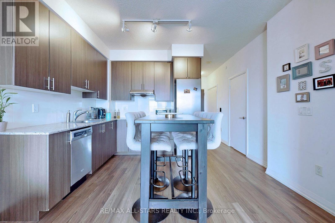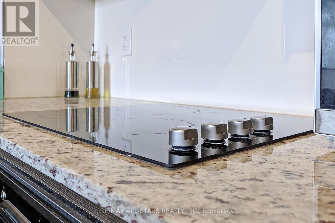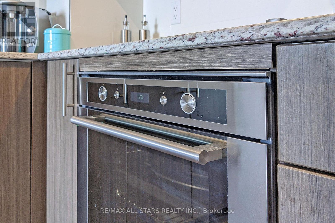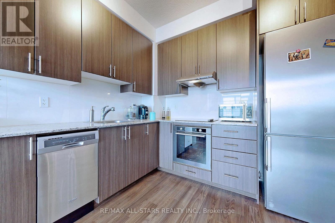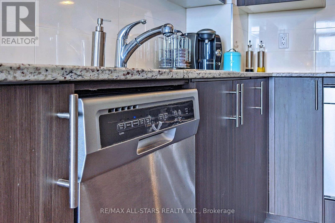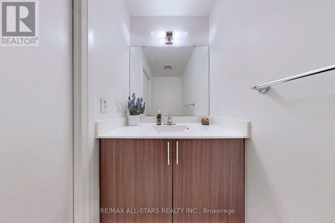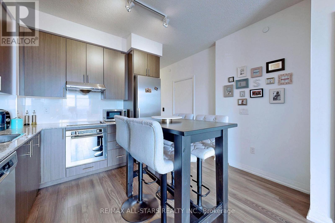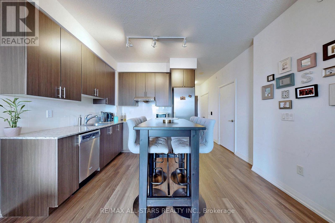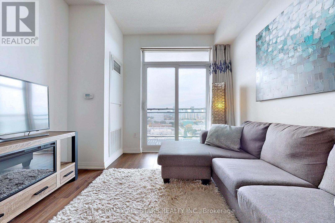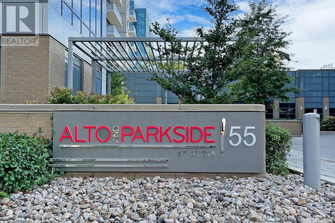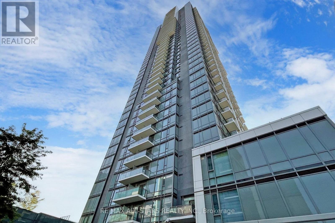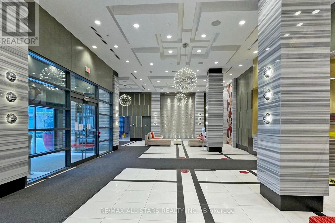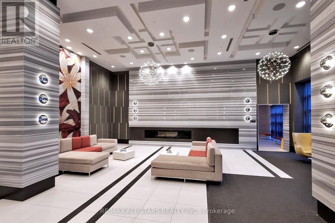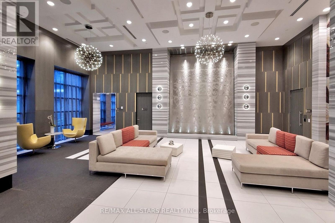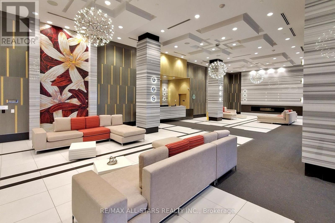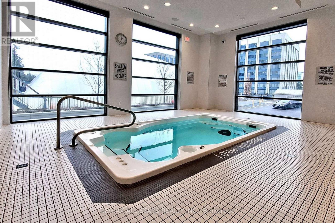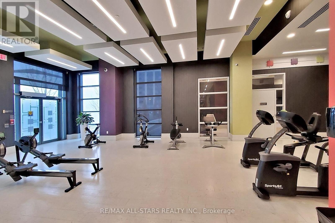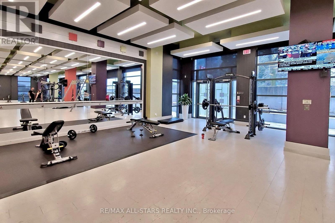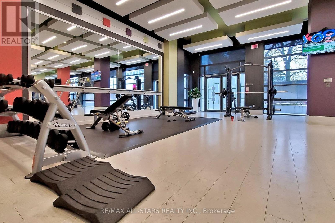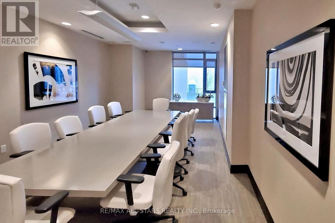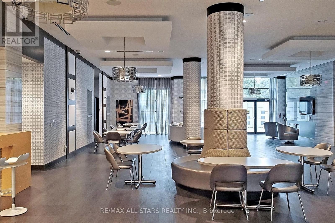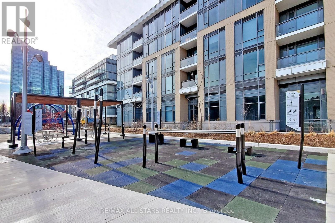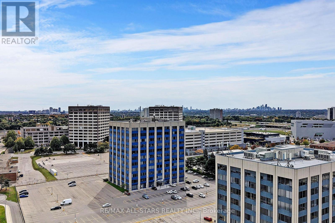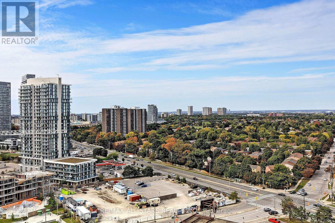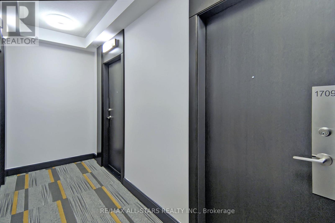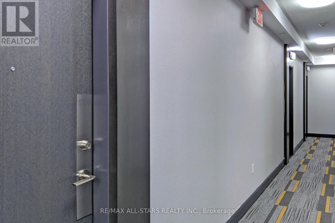1709 - 55 Ann O'reilly Road Toronto, Ontario M2J 0E1
$550,000Maintenance, Common Area Maintenance, Insurance, Parking
$444.92 Monthly
Maintenance, Common Area Maintenance, Insurance, Parking
$444.92 MonthlyNothing beats a Tridel Built Condo - Welcome To Alto At Atria! This spacious 1 Bedroom + Den + 1.5 Bathrooms is the perfect suite for singles, couples, professionals or investors * Functional Layout Features 9' Ceilings, Laminate Flooring Throughout, Modern Kitchen, Large Primary Bedroom With 4-Piece En-suite Bath, Open Concept Living & Dining rooms and a Separate Den - ideal as a home office or guest bedroom. In addition to the thoughtful layout, this condo offers a second convenient 2 piece bathroom. With it's large southwest facing balcony, upgraded lights and freshly painted interior, there's nothing left to do but move in. Also includes 1 owned parking conveniently located near the elevator * 5 Star Amenities include a 24 Hour Concierge, Gym, Party Room, Spa, Guest Suite, Visitors Parking & More * Incredible Location Steps To Don Mills Subway Station, Fairview Mall, Seneca College, Hospital, Highways 404, 401 & DVP, Restaurants, Shopping and all amenities needed. Buyers, note that building 55 has lower condo fees than the other buildings in the area - this is the best time to buy a condo and this is priced for exceptional value!! (id:24801)
Property Details
| MLS® Number | C12401079 |
| Property Type | Single Family |
| Community Name | Henry Farm |
| Amenities Near By | Park, Place Of Worship, Public Transit, Schools |
| Community Features | Pets Allowed With Restrictions |
| Features | Balcony |
| Parking Space Total | 1 |
| View Type | View |
Building
| Bathroom Total | 2 |
| Bedrooms Above Ground | 1 |
| Bedrooms Below Ground | 1 |
| Bedrooms Total | 2 |
| Amenities | Security/concierge, Exercise Centre, Party Room, Recreation Centre, Visitor Parking |
| Appliances | Oven - Built-in, Range, Cooktop, Dryer, Oven, Washer, Window Coverings, Refrigerator |
| Basement Type | None |
| Cooling Type | Central Air Conditioning |
| Exterior Finish | Concrete |
| Flooring Type | Laminate |
| Half Bath Total | 1 |
| Heating Fuel | Natural Gas |
| Heating Type | Coil Fan |
| Size Interior | 600 - 699 Ft2 |
| Type | Apartment |
Parking
| Underground | |
| Garage |
Land
| Acreage | No |
| Land Amenities | Park, Place Of Worship, Public Transit, Schools |
Rooms
| Level | Type | Length | Width | Dimensions |
|---|---|---|---|---|
| Ground Level | Living Room | 7.01 m | 3.05 m | 7.01 m x 3.05 m |
| Ground Level | Dining Room | 7.01 m | 3.66 m | 7.01 m x 3.66 m |
| Ground Level | Kitchen | 7.01 m | 2.74 m | 7.01 m x 2.74 m |
| Ground Level | Primary Bedroom | 3.12 m | 3.05 m | 3.12 m x 3.05 m |
| Ground Level | Den | 2.28 m | 1.93 m | 2.28 m x 1.93 m |
https://www.realtor.ca/real-estate/28857330/1709-55-ann-oreilly-road-toronto-henry-farm-henry-farm
Contact Us
Contact us for more information
Tony Sachdev
Broker
www.tonysachdev.com/
www.facebook.com/sachdevrealestate
twitter.com/sachdevrealtor
5071 Highway 7 East #5
Unionville, Ontario L3R 1N3
(905) 477-0011
(905) 477-6839


