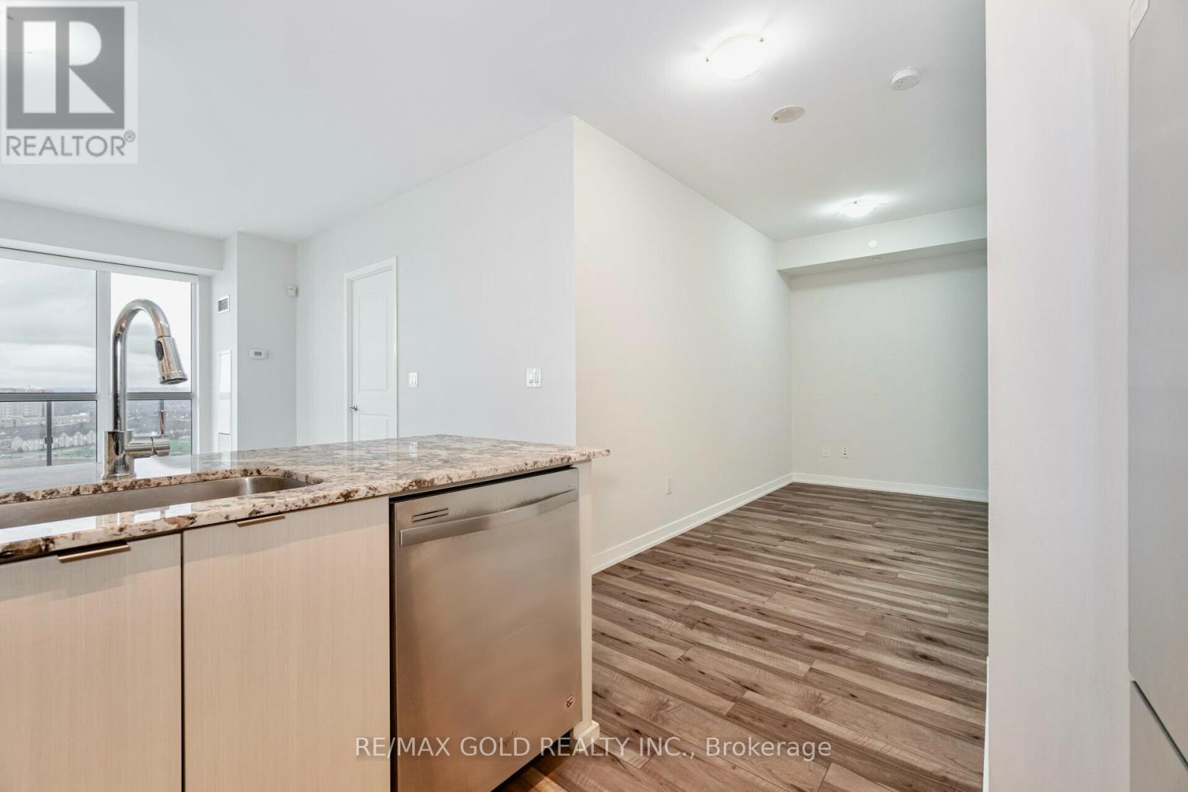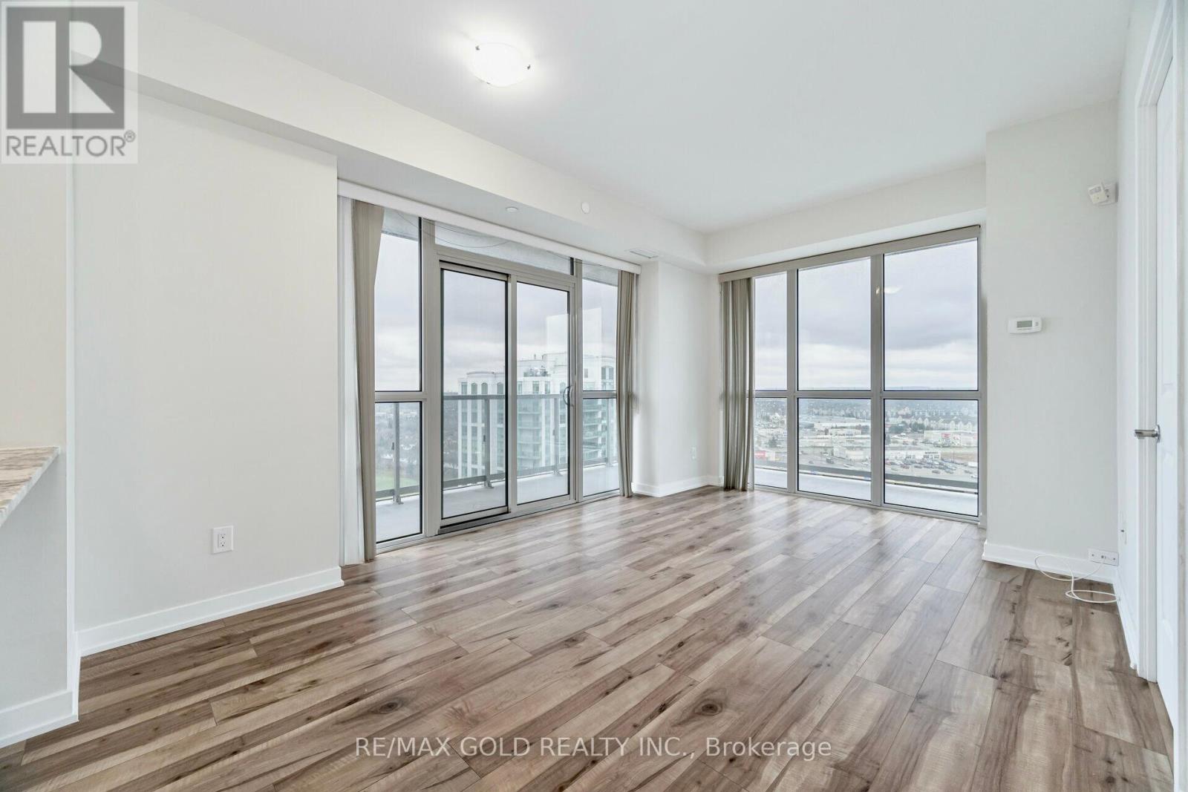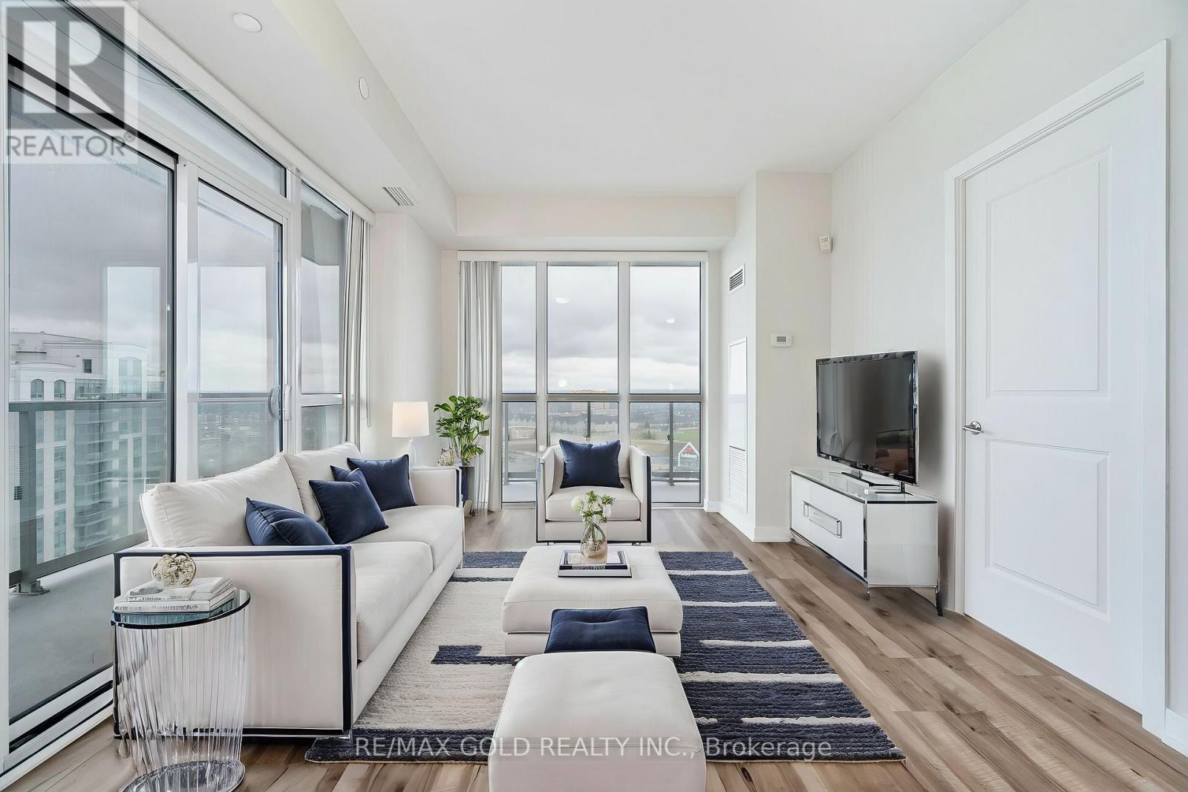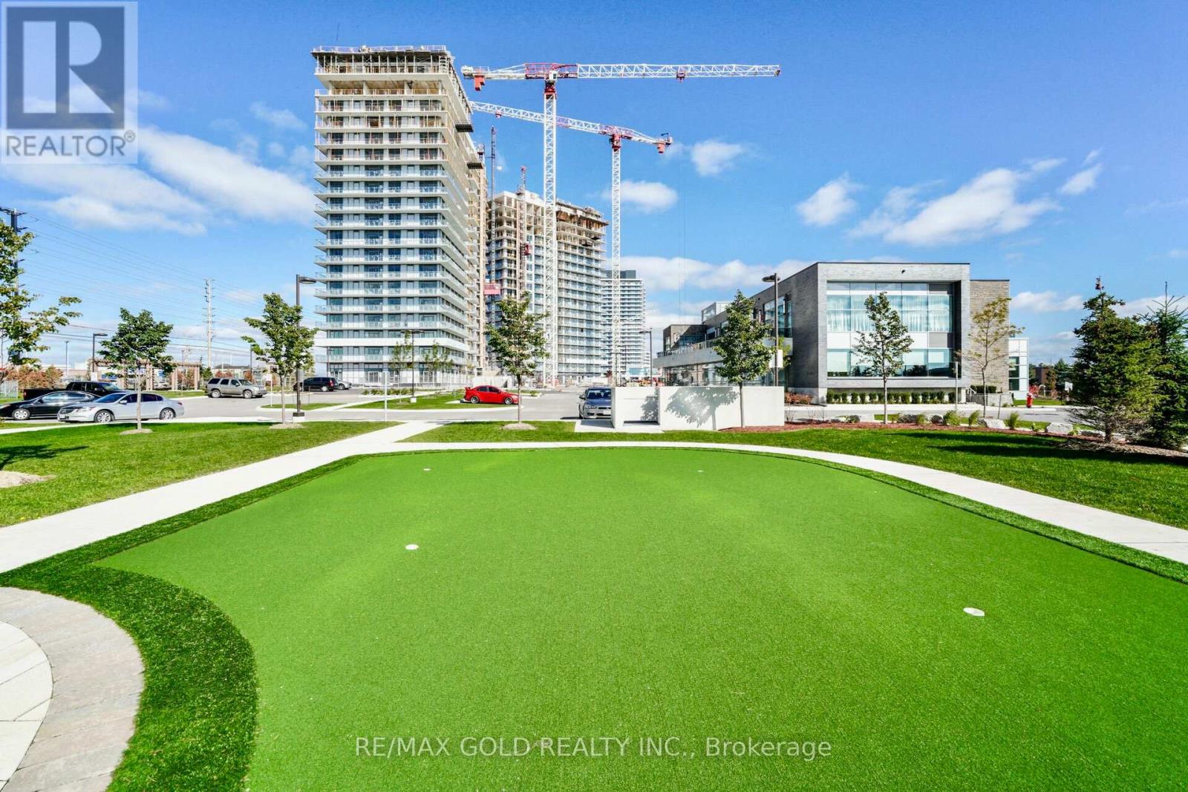1709 - 4633 Glen Erin Drive Mississauga, Ontario L5M 0Y6
$749,000Maintenance, Heat, Water, Common Area Maintenance, Insurance, Parking
$904.75 Monthly
Maintenance, Heat, Water, Common Area Maintenance, Insurance, Parking
$904.75 Monthly*See 3D Tour* *2 Parking Spots* Welcome to this expansive 930 sqft corner unit at 4633 Glen Erin Drive, Unit 1709, offering a southwest exposure and a generous wrap-around balcony & soaring 9-ft Ceiling. This stunning 2-bedroom + den, 2-bathroom unit is move-in ready and designed for comfort and style. The interior features brand-new laminate flooring and fresh paint. The modern kitchen is equipped with stainless steel appliances, a stylish backsplash, and granite countertops. A spacious den provides versatile space for a home office, playroom, or extra storage. The primary bedroom includes a walk-in closet & a4-piece Ensuite, ensuring a private retreat. The unit also comes W/ two parking spots and a locker for added convenience. Situated in Central Erin Mills, the building is steps away from Erin Mills Town Centre, offering a variety of shopping and dining options. Top-rated schools, parks, public transit, and Credit Valley Hospital are also nearby, providing unparalleled convenience & accessibility. **** EXTRAS **** Residents enjoy access to a fully-equipped fitness center, indoor pool, sauna, party room with an outdoor deck, rooftop deck, games room, and 24-hour concierge service. (id:24801)
Property Details
| MLS® Number | W11890938 |
| Property Type | Single Family |
| Community Name | Central Erin Mills |
| AmenitiesNearBy | Hospital, Park, Public Transit, Schools |
| CommunityFeatures | Pet Restrictions |
| ParkingSpaceTotal | 2 |
| PoolType | Indoor Pool |
Building
| BathroomTotal | 2 |
| BedroomsAboveGround | 2 |
| BedroomsBelowGround | 1 |
| BedroomsTotal | 3 |
| Amenities | Security/concierge, Exercise Centre, Party Room, Visitor Parking, Storage - Locker |
| Appliances | Dishwasher, Dryer, Microwave, Oven, Range, Refrigerator, Washer, Window Coverings |
| CoolingType | Central Air Conditioning |
| ExteriorFinish | Concrete |
| FlooringType | Laminate |
| HeatingFuel | Natural Gas |
| HeatingType | Forced Air |
| SizeInterior | 899.9921 - 998.9921 Sqft |
| Type | Apartment |
Parking
| Underground |
Land
| Acreage | No |
| LandAmenities | Hospital, Park, Public Transit, Schools |
Rooms
| Level | Type | Length | Width | Dimensions |
|---|---|---|---|---|
| Flat | Foyer | 2.45 m | 1.09 m | 2.45 m x 1.09 m |
| Flat | Kitchen | 3.4 m | 2.81 m | 3.4 m x 2.81 m |
| Flat | Dining Room | 5.16 m | 3.5 m | 5.16 m x 3.5 m |
| Flat | Living Room | 5.16 m | 3.5 m | 5.16 m x 3.5 m |
| Flat | Den | 3.92 m | 1.94 m | 3.92 m x 1.94 m |
| Flat | Primary Bedroom | 3.82 m | 3.14 m | 3.82 m x 3.14 m |
| Flat | Bedroom 2 | 3.78 m | 2.92 m | 3.78 m x 2.92 m |
Interested?
Contact us for more information
Hani Al Olabi
Broker
5865 Mclaughlin Rd #6a
Mississauga, Ontario L5R 1B8
Steven Cheng
Salesperson
5865 Mclaughlin Rd #6
Mississauga, Ontario L5R 1B8








































