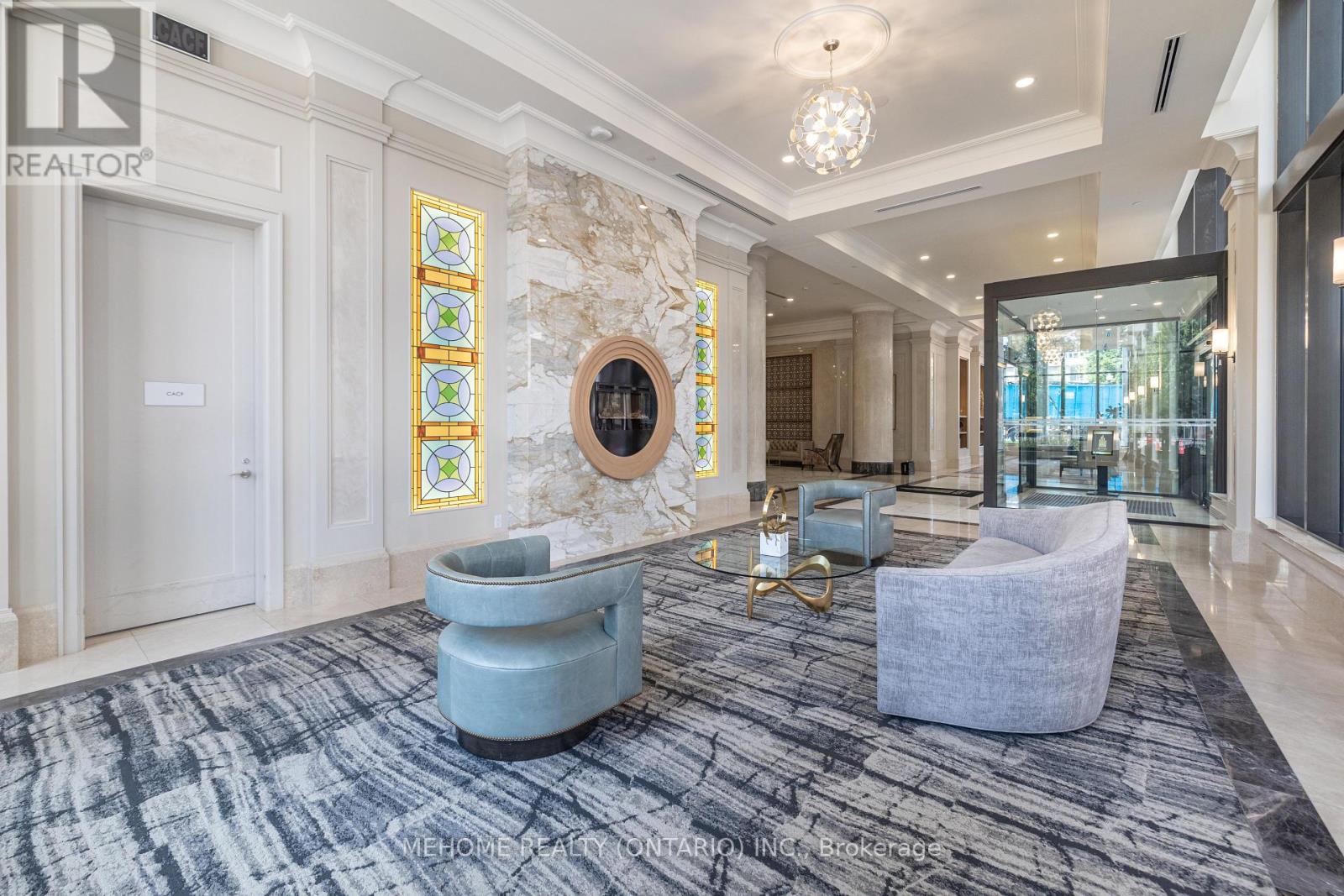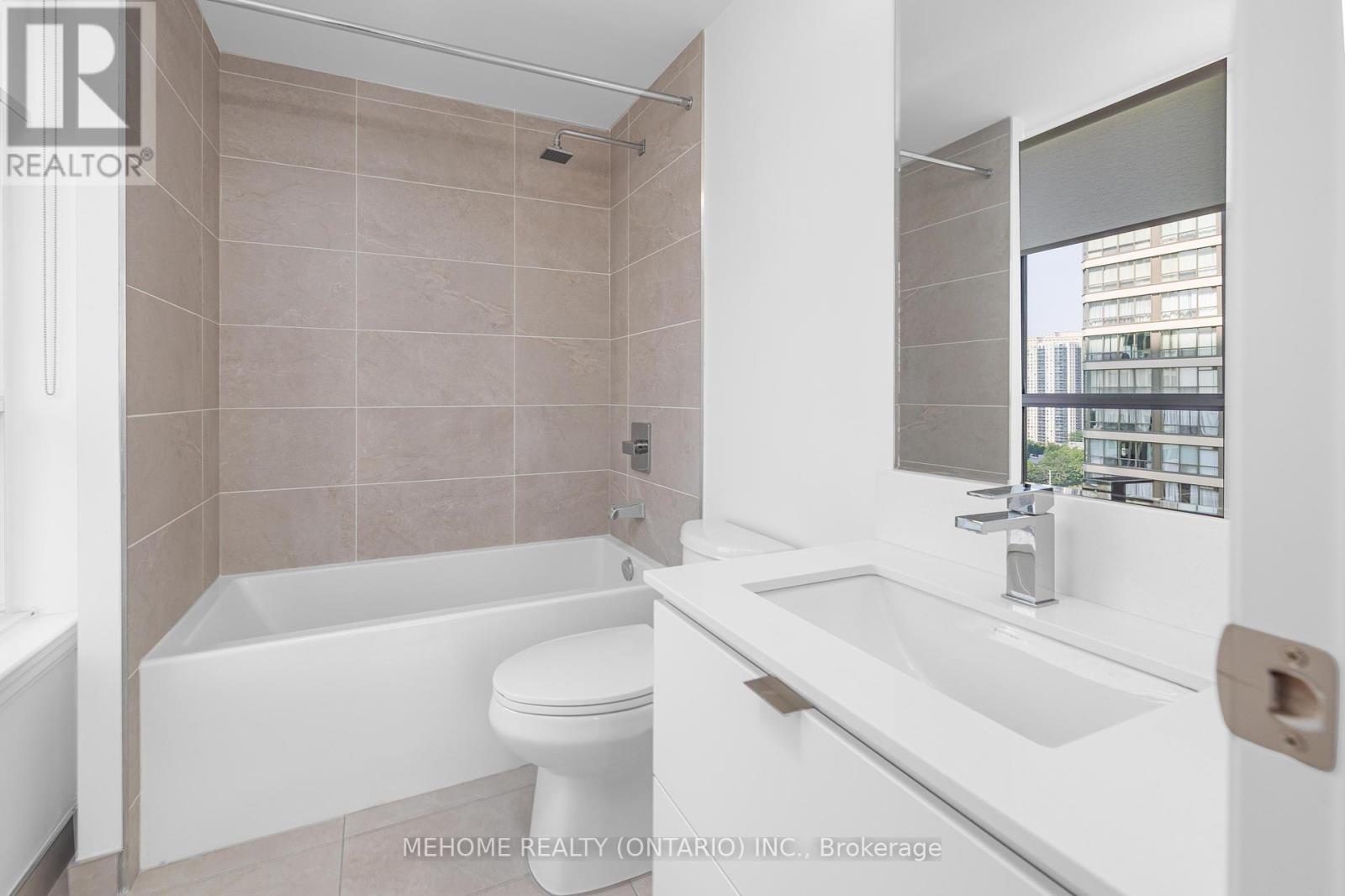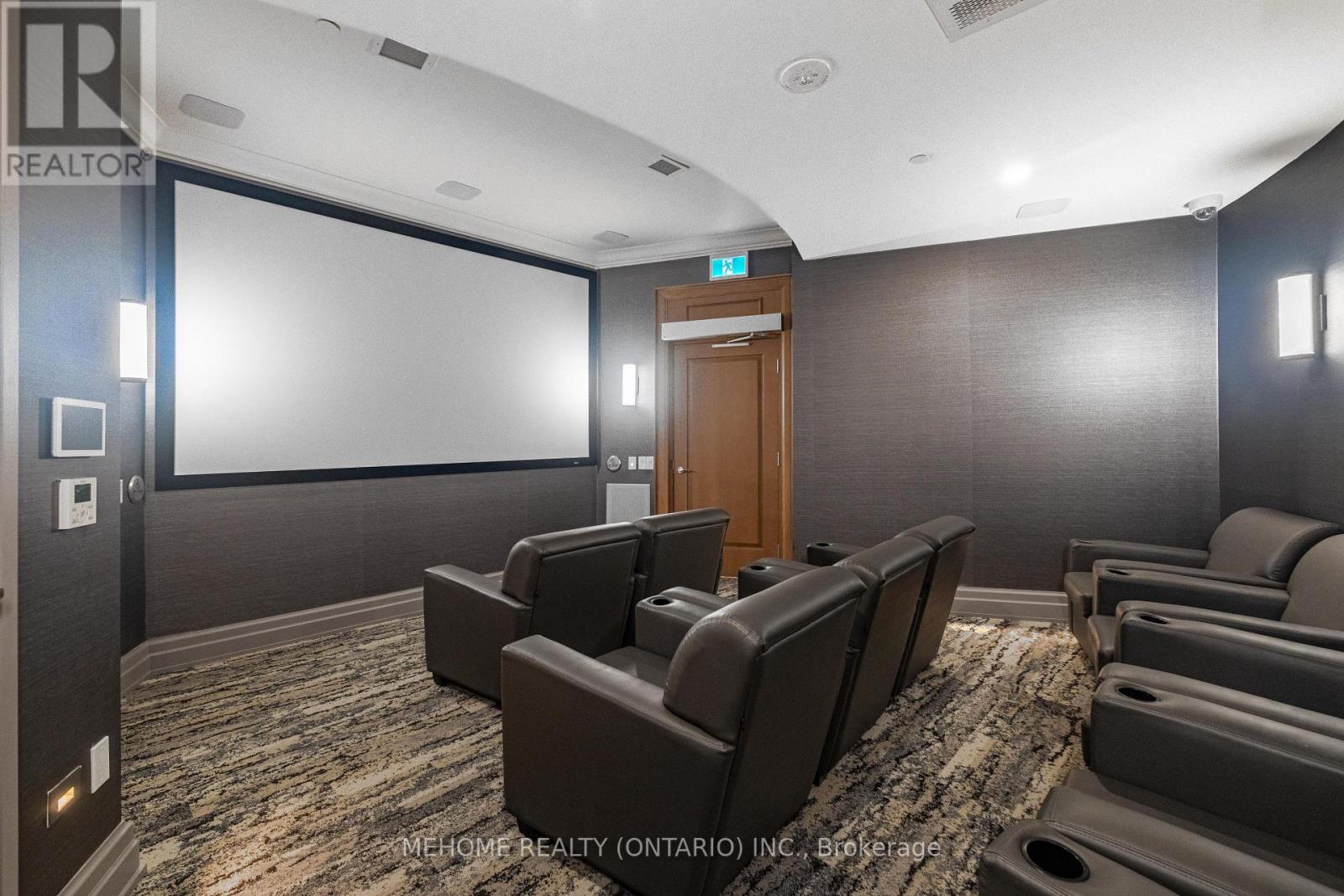1709 - 36 Elm Drive W Mississauga, Ontario L5B 0N3
$638,000Maintenance, Water, Heat, Common Area Maintenance, Insurance, Parking
$529.52 Monthly
Maintenance, Water, Heat, Common Area Maintenance, Insurance, Parking
$529.52 MonthlyLuxury Condo Built By Solmar,Designed by Award-Winning Architect Roy Varacalli of Cusimano Architects. Nested in The Heart of DT Mississauga, Corner Unit With 2 Brs & 2 Baths, 727 Sqft Of Living Space Plus 38 Sqft Balcony. 9' Ceiling,Open Concept Living Area, Modern Kitchen With Centre Island and build-in Appliances. NW Unobstructed Views, Laminate Flooring Throughout. Primary Bedroom with 4 PC Ensuite,W/I Closet. Two Large Windows. The Space With Tons Of Natural Light. 24-Hour Concierge. Mins to Square One, Future Hurontario Lrt, Go Station, Bus,Central Library, Ymca ,Sheridan College, Celebration Square . Close To All Major Highways 401, 403, 407, 410, QEW Etc. **** EXTRAS **** Amenities include: 24-Br Concierge, State of the Art Gym, Yoga Studio, Wi-Fi Lounge, Movie Theatre, Billiards/game Room, Guest Suites, Party Room, Outdoor Terrace with BBQ and Fireplace, and more. (id:24801)
Property Details
| MLS® Number | W11883601 |
| Property Type | Single Family |
| Community Name | Fairview |
| AmenitiesNearBy | Public Transit, Schools |
| CommunityFeatures | Pet Restrictions |
| Features | Balcony |
| ParkingSpaceTotal | 1 |
| ViewType | View |
Building
| BathroomTotal | 2 |
| BedroomsAboveGround | 2 |
| BedroomsTotal | 2 |
| Amenities | Security/concierge, Exercise Centre, Party Room, Visitor Parking, Recreation Centre, Storage - Locker |
| Appliances | Dishwasher, Dryer, Refrigerator, Stove, Washer, Window Coverings |
| CoolingType | Central Air Conditioning |
| ExteriorFinish | Concrete |
| FlooringType | Laminate |
| HeatingFuel | Natural Gas |
| HeatingType | Forced Air |
| SizeInterior | 699.9943 - 798.9932 Sqft |
| Type | Apartment |
Parking
| Underground |
Land
| Acreage | No |
| LandAmenities | Public Transit, Schools |
Rooms
| Level | Type | Length | Width | Dimensions |
|---|---|---|---|---|
| Flat | Living Room | 3.35 m | 3.78 m | 3.35 m x 3.78 m |
| Flat | Dining Room | 3.35 m | 3.78 m | 3.35 m x 3.78 m |
| Flat | Kitchen | 3.35 m | 3.41 m | 3.35 m x 3.41 m |
| Flat | Primary Bedroom | 3.05 m | 3.23 m | 3.05 m x 3.23 m |
| Flat | Bedroom 2 | 3.05 m | 2.5 m | 3.05 m x 2.5 m |
https://www.realtor.ca/real-estate/27717762/1709-36-elm-drive-w-mississauga-fairview-fairview
Interested?
Contact us for more information
John Gao
Broker
9120 Leslie St #101
Richmond Hill, Ontario L4B 3J9











































