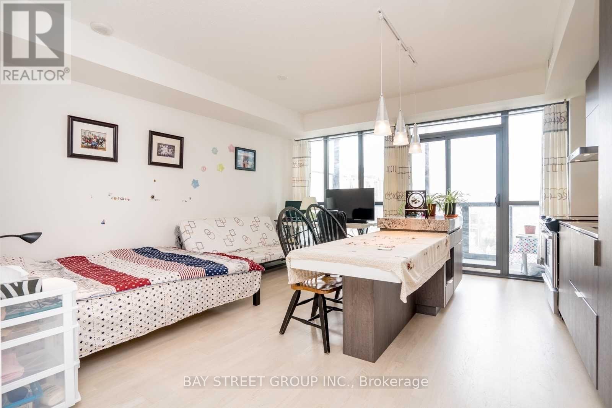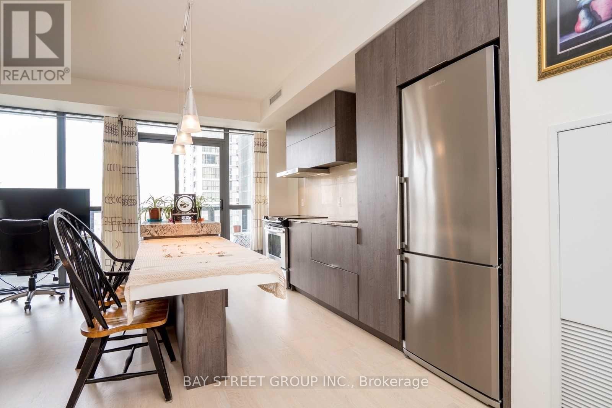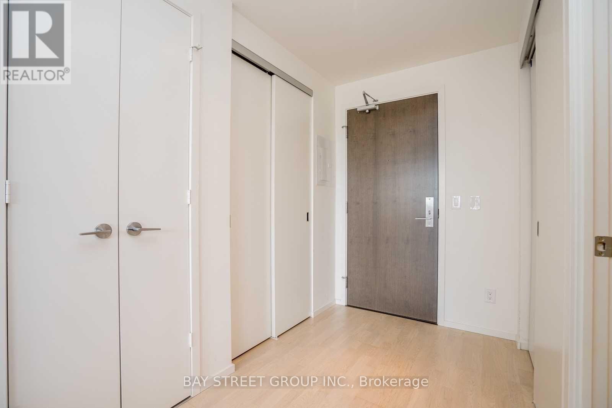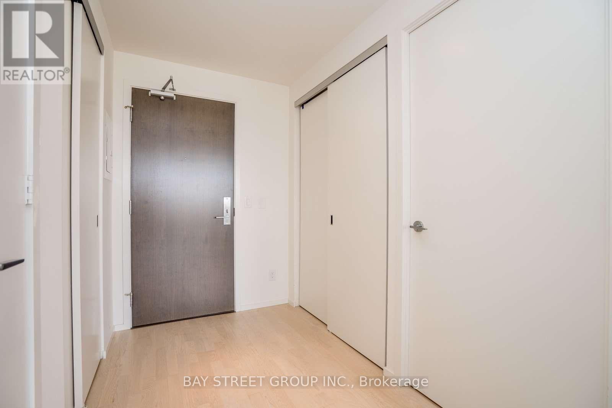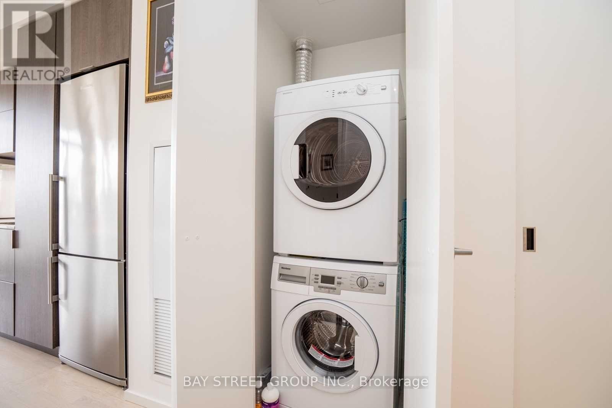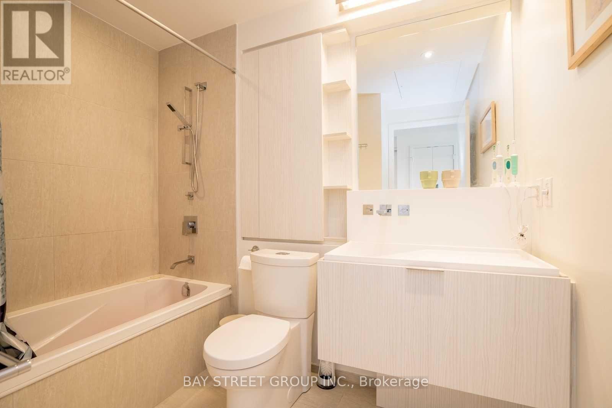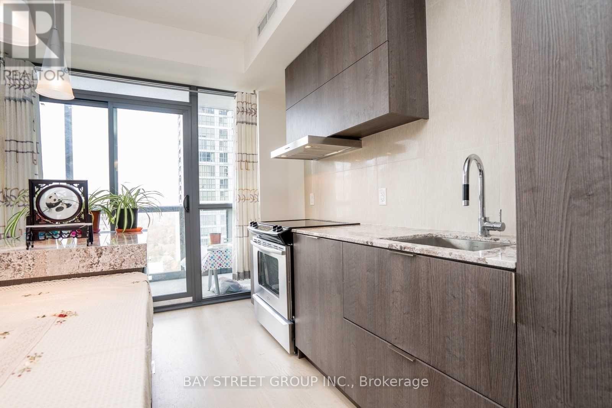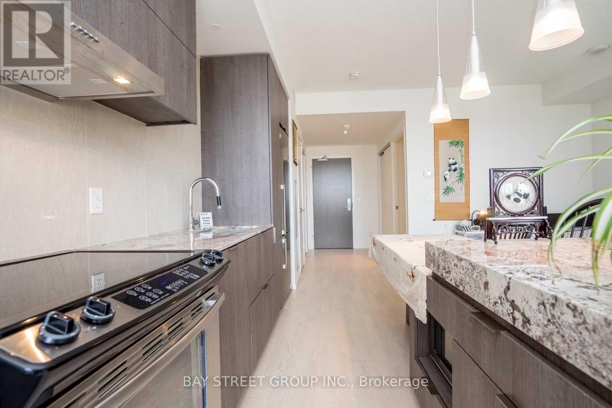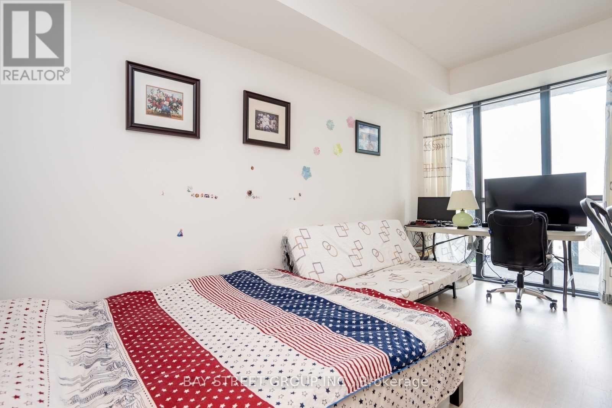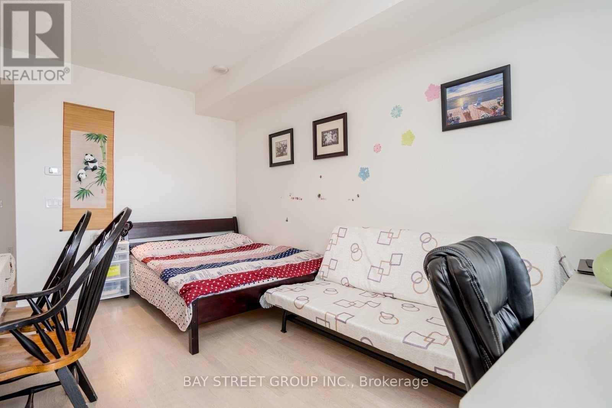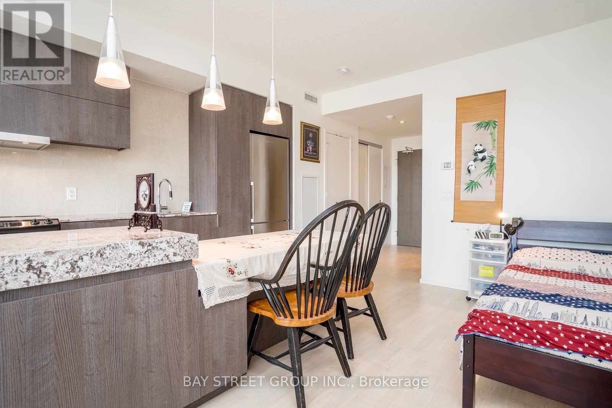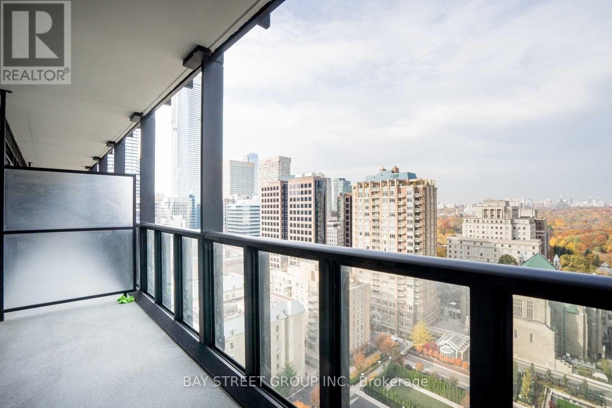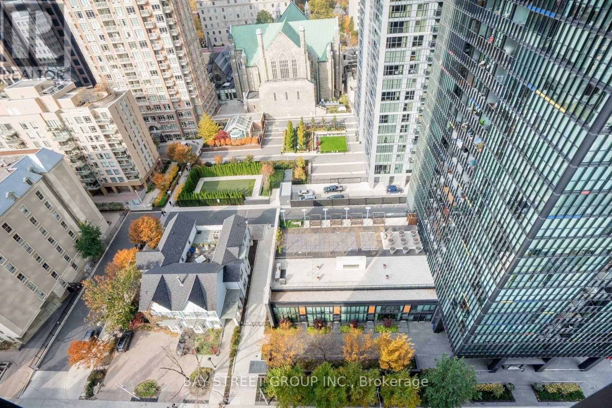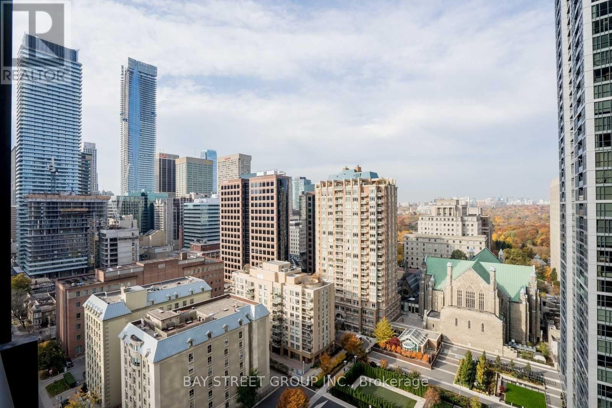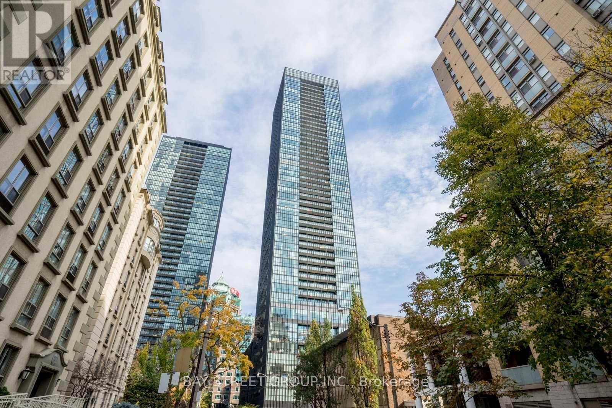1709 - 101 Charles Street E Toronto, Ontario M4Y 1V2
1 Bedroom
1 Bathroom
0 - 499 ft2
Central Air Conditioning
Forced Air
$2,000 Monthly
Great Location, Building From Great Gulf. Bright, Spacious Bachelor W/9 Ft Ceilings, 450.6 Sqft Inside & 87 Sqft Balcony. Floor To Ceiling Windows, Laminate Floors Throughout, Stainless Steel Appliances, Lots Of Closet Space, A Large Balcony W/ A Beautiful North View & 5-Star Amenities. Within Walking Distance To Yonge/Bloor Subway, Yorkville, Shopping & Restaurants. Fully Furnished Unit Waiting For You! (id:24801)
Property Details
| MLS® Number | C12500494 |
| Property Type | Single Family |
| Community Name | Church-Yonge Corridor |
| Amenities Near By | Park, Public Transit |
| Community Features | Pets Allowed With Restrictions |
| Features | Balcony |
| View Type | View |
Building
| Bathroom Total | 1 |
| Bedrooms Above Ground | 1 |
| Bedrooms Total | 1 |
| Amenities | Security/concierge, Exercise Centre, Party Room, Visitor Parking, Storage - Locker |
| Appliances | Oven - Built-in |
| Basement Type | None |
| Cooling Type | Central Air Conditioning |
| Exterior Finish | Concrete |
| Heating Fuel | Natural Gas |
| Heating Type | Forced Air |
| Size Interior | 0 - 499 Ft2 |
| Type | Apartment |
Parking
| No Garage |
Land
| Acreage | No |
| Land Amenities | Park, Public Transit |
Rooms
| Level | Type | Length | Width | Dimensions |
|---|---|---|---|---|
| Ground Level | Living Room | 4.95 m | 4.95 m | 4.95 m x 4.95 m |
| Ground Level | Dining Room | 4.95 m | 4.95 m | 4.95 m x 4.95 m |
| Ground Level | Kitchen | 2.31 m | 4.27 m | 2.31 m x 4.27 m |
| Ground Level | Foyer | 1.65 m | 2.67 m | 1.65 m x 2.67 m |
Contact Us
Contact us for more information
Andy Shen
Salesperson
Bay Street Group Inc.
8300 Woodbine Ave Ste 500
Markham, Ontario L3R 9Y7
8300 Woodbine Ave Ste 500
Markham, Ontario L3R 9Y7
(905) 909-0101
(905) 909-0202


