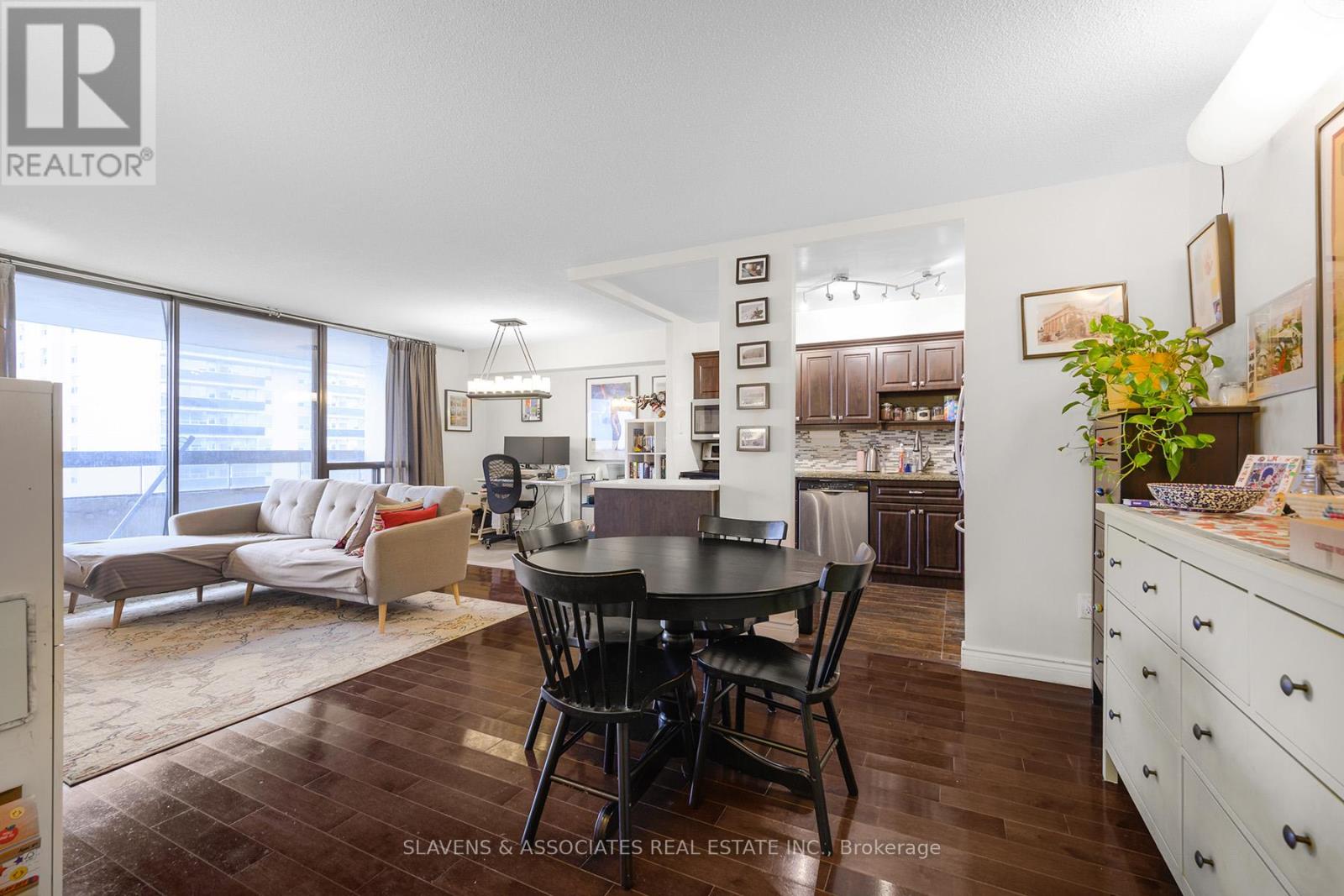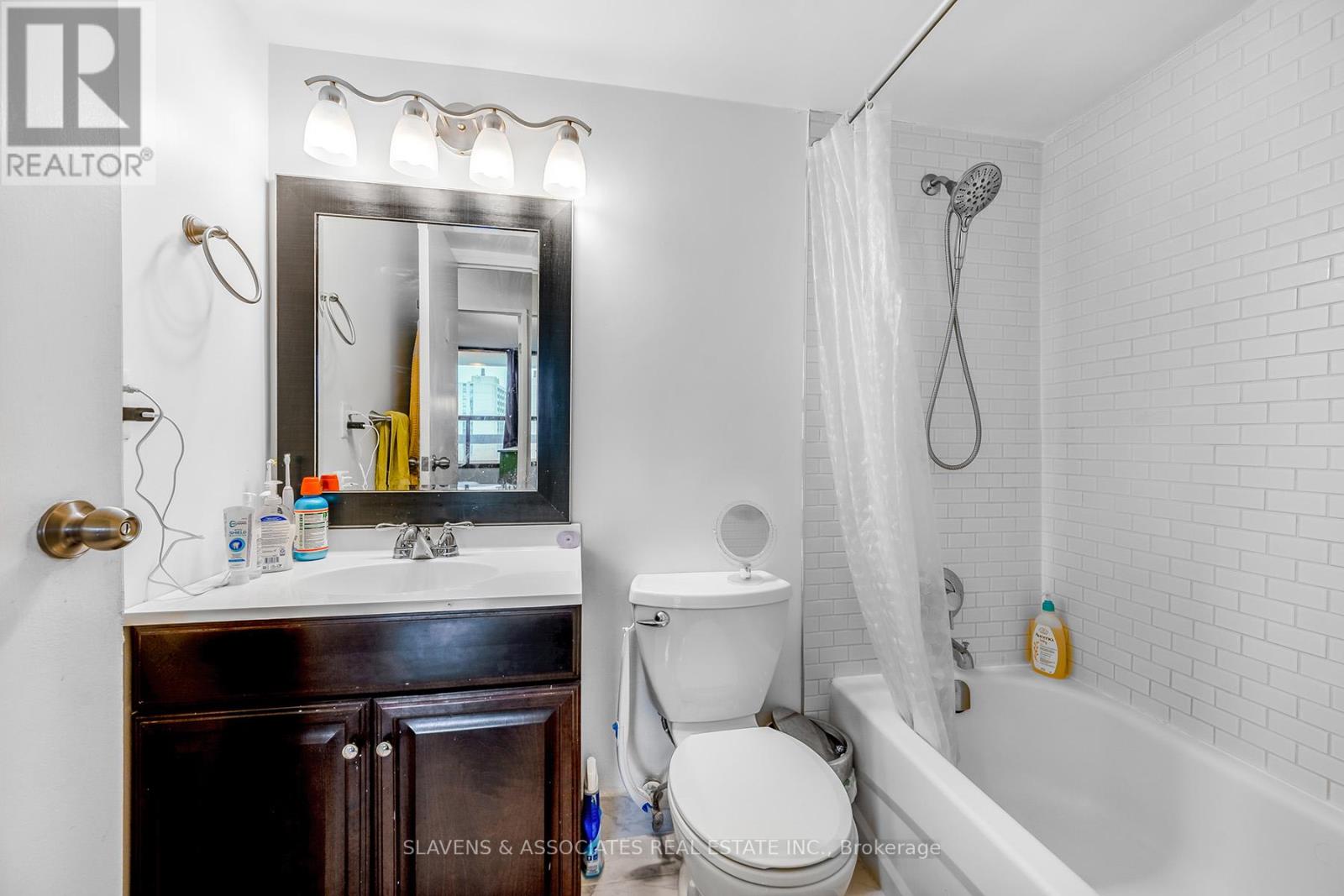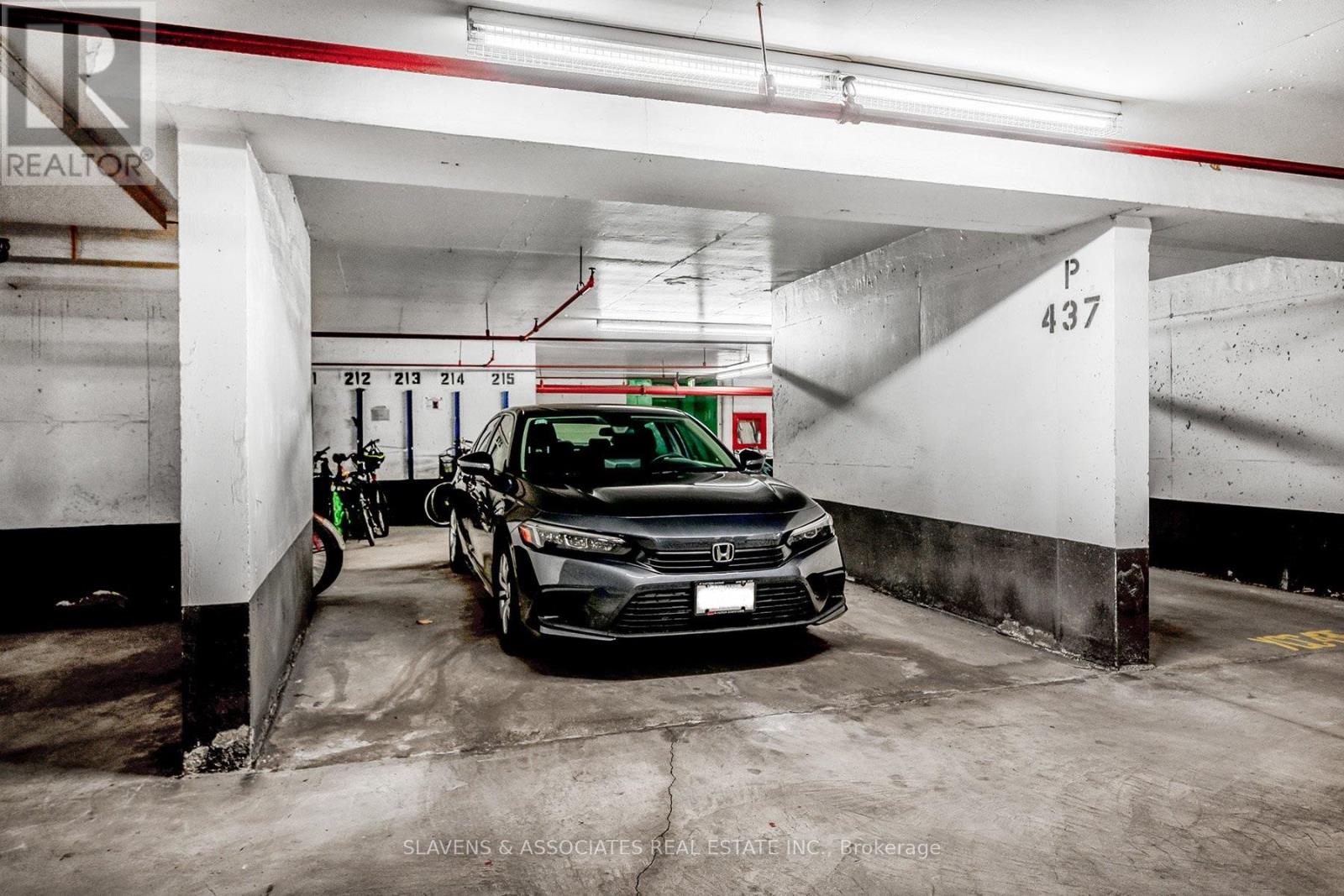1709 - 100 Quebec Avenue Toronto, Ontario M6P 4B8
$829,000Maintenance, Heat, Electricity, Water, Cable TV, Common Area Maintenance, Insurance, Parking
$1,079.29 Monthly
Maintenance, Heat, Electricity, Water, Cable TV, Common Area Maintenance, Insurance, Parking
$1,079.29 MonthlyHigh Park Living That Combines Location, Nature, Amenities + Ample Living Space. You Will Marvel at the Proximity to High Park - Toronto's Largest Park, the Subway + Bloor West Shops + Restaurants! 1011 s.f 2 Bed, 2 Bath Comes with Walls of Windows + Multiple Walk-Outs to a Large Balcony that Spans the Full Width of the Condo Plus Parking + Locker. The Primary Bedroom has a 2 Piece Ensuite Bath + Double Closets. Catch the Morning Sunrise with 17th Floor East Exposure. Entertainment Options Abound in Your Open Concept Living, Dining + Kitchen. Live Amidst A Gorgeous Natural Environment with Easy Access to Local Shops, Groceries + Restaurants At Your Doorstep! Convenient Access to the Gardiner/Lakeshore and the Subway is Just Steps Away. Fall In Love with the Suite Life! **EXTRAS** There is So Much to Enjoy! Outdoor Pool + 2 Tennis Courts, Library, Gym, Sauna + Party Rm. Maint. Fees Incl: Heat, Hydro, Water, Cac, Extensive Cable TV, Fibre Internet, Bike Storage, Large Pvt Parking Spot Closest to Door + Bldg Amenities. (id:24801)
Property Details
| MLS® Number | W11955951 |
| Property Type | Single Family |
| Community Name | High Park North |
| Amenities Near By | Schools, Public Transit, Park |
| Community Features | Pet Restrictions, Community Centre |
| Features | Conservation/green Belt, Balcony, Carpet Free |
| Parking Space Total | 1 |
| Structure | Tennis Court |
Building
| Bathroom Total | 2 |
| Bedrooms Above Ground | 2 |
| Bedrooms Total | 2 |
| Amenities | Exercise Centre, Party Room, Sauna, Visitor Parking, Storage - Locker |
| Appliances | Dishwasher, Dryer, Microwave, Range, Refrigerator, Stove, Washer |
| Cooling Type | Central Air Conditioning |
| Exterior Finish | Concrete |
| Flooring Type | Hardwood, Ceramic, Concrete |
| Half Bath Total | 1 |
| Size Interior | 1,000 - 1,199 Ft2 |
| Type | Apartment |
Parking
| Underground |
Land
| Acreage | No |
| Land Amenities | Schools, Public Transit, Park |
Rooms
| Level | Type | Length | Width | Dimensions |
|---|---|---|---|---|
| Flat | Living Room | 5.82 m | 3.28 m | 5.82 m x 3.28 m |
| Flat | Dining Room | 3.51 m | 3.28 m | 3.51 m x 3.28 m |
| Flat | Kitchen | 3.51 m | 2.31 m | 3.51 m x 2.31 m |
| Flat | Primary Bedroom | 4.27 m | 3.35 m | 4.27 m x 3.35 m |
| Flat | Bathroom | 1.52 m | 1.52 m | 1.52 m x 1.52 m |
| Flat | Bedroom 2 | 3.66 m | 3.05 m | 3.66 m x 3.05 m |
| Flat | Bathroom | 2.29 m | 1.52 m | 2.29 m x 1.52 m |
| Flat | Other | 12.6 m | 2.57 m | 12.6 m x 2.57 m |
Contact Us
Contact us for more information
Susan Lee
Broker
www.susanronliving.ca/
www.facebook.com/susanronliving
www.linkedin.com/in/susanleeliving/
435 Eglinton Avenue West
Toronto, Ontario M5N 1A4
(416) 483-4337
(416) 483-1663
www.slavensrealestate.com/
Ron Chichora
Broker
www.susanronliving.ca/
www.facebook.com/susanronliving
www.linkedin.com/in/ronchichoraliving/
435 Eglinton Avenue West
Toronto, Ontario M5N 1A4
(416) 483-4337
(416) 483-1663
www.slavensrealestate.com/






























