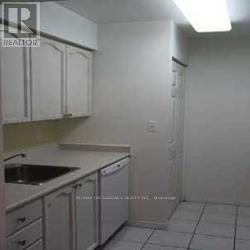1709 - 1 Pemberton Avenue Toronto, Ontario M2M 4L9
1 Bedroom
1 Bathroom
600 - 699 ft2
Central Air Conditioning
Forced Air
$2,400 Monthly
Largest 1 Bedroom Unit With Direct Underground Access To Finch Subway Station. Earl Haig Secondary School Area. Steps To Supermarket, Rest, Go Bus, Minutes To Community Center And Library. Close To Major Hwy. Great City View From High Floor And Very Spacious Layout With Balcony. One Parking And One Locker Included. **** EXTRAS **** Fridge, Stove, Washer & Dryer, Dishwasher, Window Coverings, Elf,S (id:24801)
Property Details
| MLS® Number | C11952761 |
| Property Type | Single Family |
| Community Name | Newtonbrook East |
| Amenities Near By | Public Transit, Schools |
| Community Features | Pet Restrictions |
| Features | Balcony, Carpet Free |
| Parking Space Total | 1 |
Building
| Bathroom Total | 1 |
| Bedrooms Above Ground | 1 |
| Bedrooms Total | 1 |
| Amenities | Security/concierge, Exercise Centre, Recreation Centre, Visitor Parking, Storage - Locker |
| Cooling Type | Central Air Conditioning |
| Exterior Finish | Concrete |
| Fire Protection | Security Guard |
| Flooring Type | Laminate |
| Heating Fuel | Natural Gas |
| Heating Type | Forced Air |
| Size Interior | 600 - 699 Ft2 |
| Type | Apartment |
Parking
| Underground | |
| Garage |
Land
| Acreage | No |
| Land Amenities | Public Transit, Schools |
Rooms
| Level | Type | Length | Width | Dimensions |
|---|---|---|---|---|
| Ground Level | Living Room | 22.64 m | 10.5 m | 22.64 m x 10.5 m |
| Ground Level | Dining Room | 22.64 m | 10.5 m | 22.64 m x 10.5 m |
| Ground Level | Bedroom | 12.5 m | 8.43 m | 12.5 m x 8.43 m |
| Ground Level | Kitchen | 7.97 m | 8.43 m | 7.97 m x 8.43 m |
Contact Us
Contact us for more information
Bill Zhihong Guo
Salesperson
www.billhomes.ca
RE/MAX Crossroads Realty Inc.
208 - 8901 Woodbine Ave
Markham, Ontario L3R 9Y4
208 - 8901 Woodbine Ave
Markham, Ontario L3R 9Y4
(905) 305-0505
(905) 305-0506
www.remaxcrossroads.ca/











