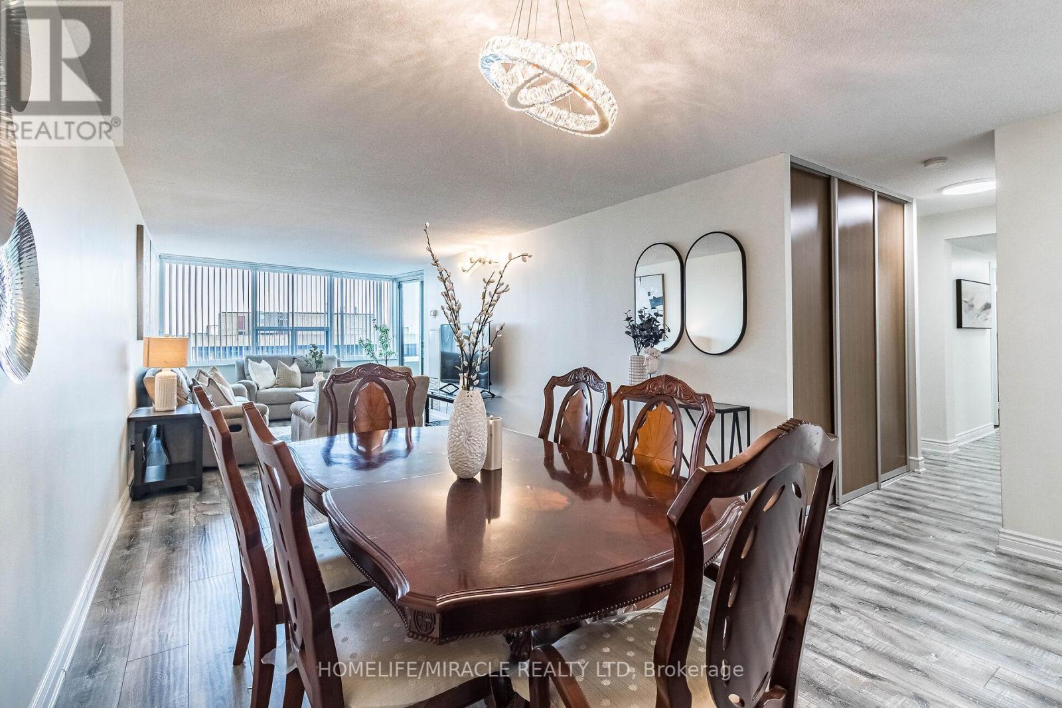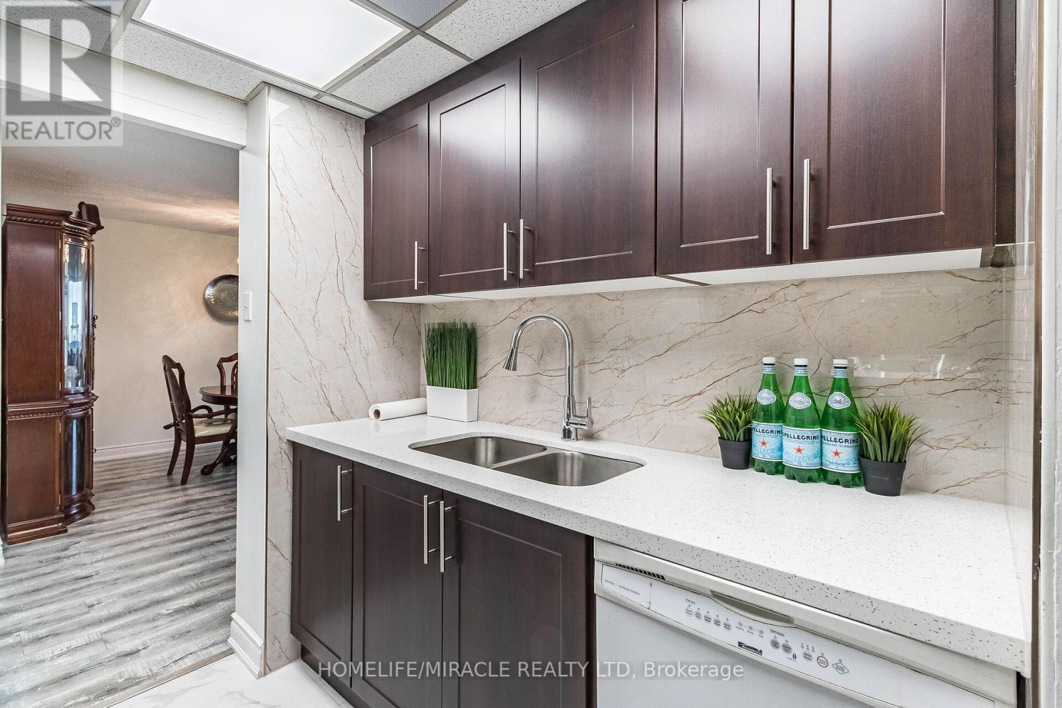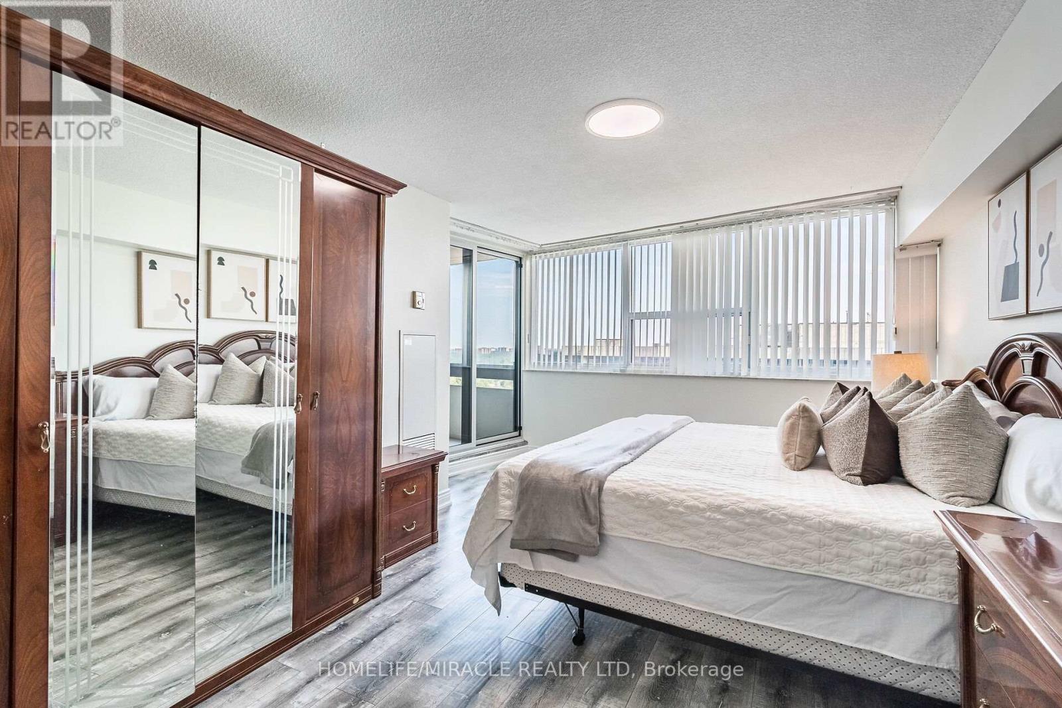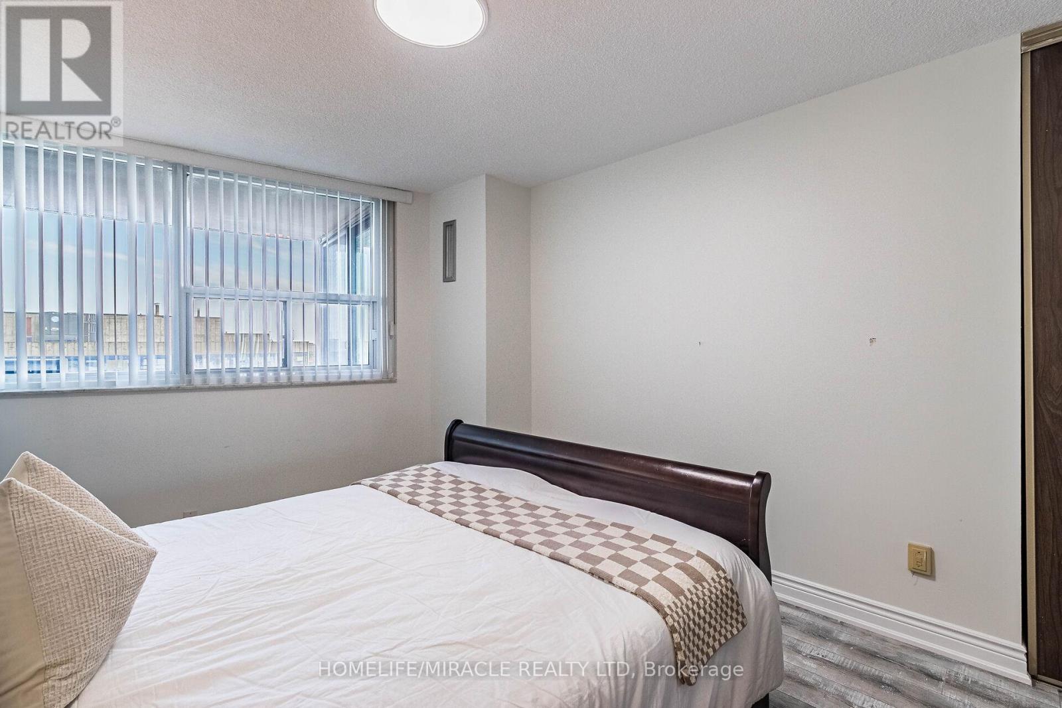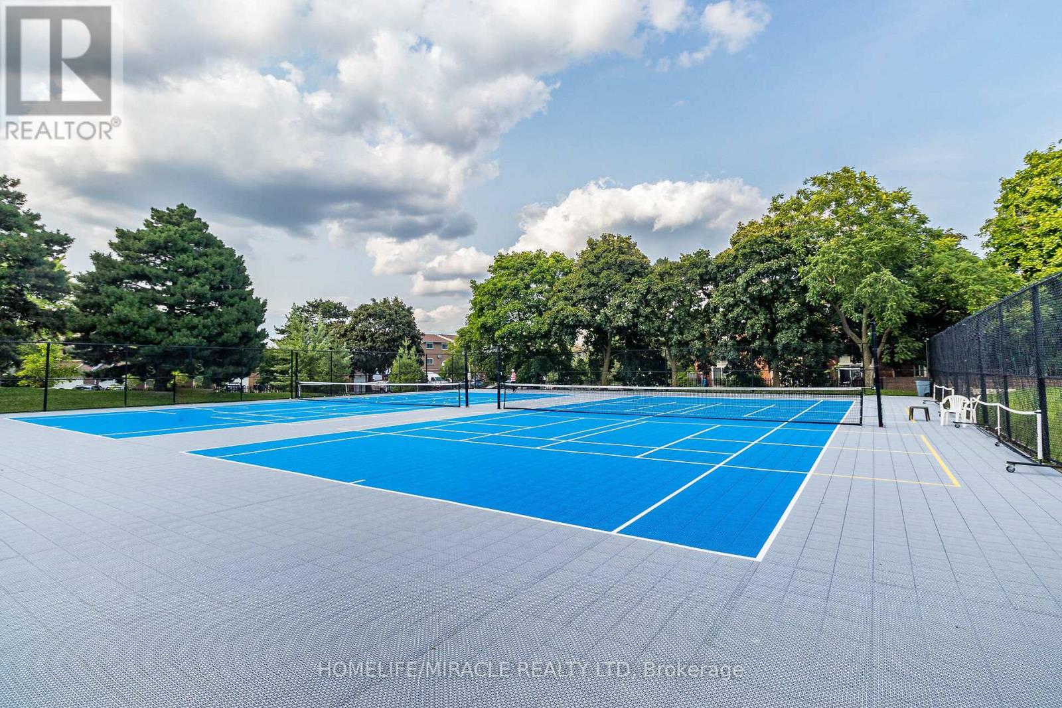1708 - 65 Huntingdale Boulevard Toronto, Ontario M1W 2P1
$689,999Maintenance, Water, Cable TV, Common Area Maintenance, Insurance, Parking, Heat, Electricity
$973.47 Monthly
Maintenance, Water, Cable TV, Common Area Maintenance, Insurance, Parking, Heat, Electricity
$973.47 MonthlyVery Large Renovated!! Condo In A Super Convenient Location. Close To 404,401& TTC Right At Door. Approx.1500 Sq Ft On High Floor With South Exposure. Spacious Rooms, En suite Storage Room. Family Room Now Converted To 3rd Bedroom. New Kitchen cabinets and counter tops and flooring all around, New Vanities and counters in bathrooms. Freshly Painted for a modern look! Recently Renovated Lobby And Hallways!. Underground Access To Fitness Centre With Indoor Swimming Pool , Exercise Room, Party Room & Game Room, Tennis Court And Playground, Landscaped Courtyard For Residents Save & Private Enjoyment **** EXTRAS **** Fridge, Stove, B/I Dishwasher, Washer, Dryer, Laminated Floor. All Existing Blinds & Window Coverings.New Bathrooms Renovated! Incredible CN Tower and downtown view! THIS CONDO CORP INCLUDES ROGERS CABLE, HYDRO, WATER. (id:24801)
Property Details
| MLS® Number | E10411421 |
| Property Type | Single Family |
| Community Name | L'Amoreaux |
| CommunityFeatures | Pet Restrictions |
| Features | Balcony, Carpet Free |
| ParkingSpaceTotal | 1 |
| PoolType | Indoor Pool |
| Structure | Tennis Court |
Building
| BathroomTotal | 2 |
| BedroomsAboveGround | 3 |
| BedroomsTotal | 3 |
| Amenities | Exercise Centre, Recreation Centre, Party Room, Sauna, Storage - Locker |
| CoolingType | Central Air Conditioning |
| ExteriorFinish | Concrete |
| FireplacePresent | Yes |
| FlooringType | Laminate, Ceramic |
| HeatingFuel | Natural Gas |
| HeatingType | Forced Air |
| SizeInterior | 1399.9886 - 1598.9864 Sqft |
| Type | Apartment |
Parking
| Underground |
Land
| Acreage | No |
Rooms
| Level | Type | Length | Width | Dimensions |
|---|---|---|---|---|
| Ground Level | Living Room | 9.75 m | 3.5 m | 9.75 m x 3.5 m |
| Ground Level | Dining Room | 9.75 m | 3.5 m | 9.75 m x 3.5 m |
| Ground Level | Kitchen | 4.35 m | 2.5 m | 4.35 m x 2.5 m |
| Ground Level | Primary Bedroom | 4.8 m | 3.3 m | 4.8 m x 3.3 m |
| Ground Level | Bedroom 2 | 4.2 m | 3.1 m | 4.2 m x 3.1 m |
| Ground Level | Bedroom 3 | 4.85 m | 2.95 m | 4.85 m x 2.95 m |
Interested?
Contact us for more information
Milad Moheb Hanna
Broker
470 Chrysler Dr Unit 19
Brampton, Ontario L6S 0C1








