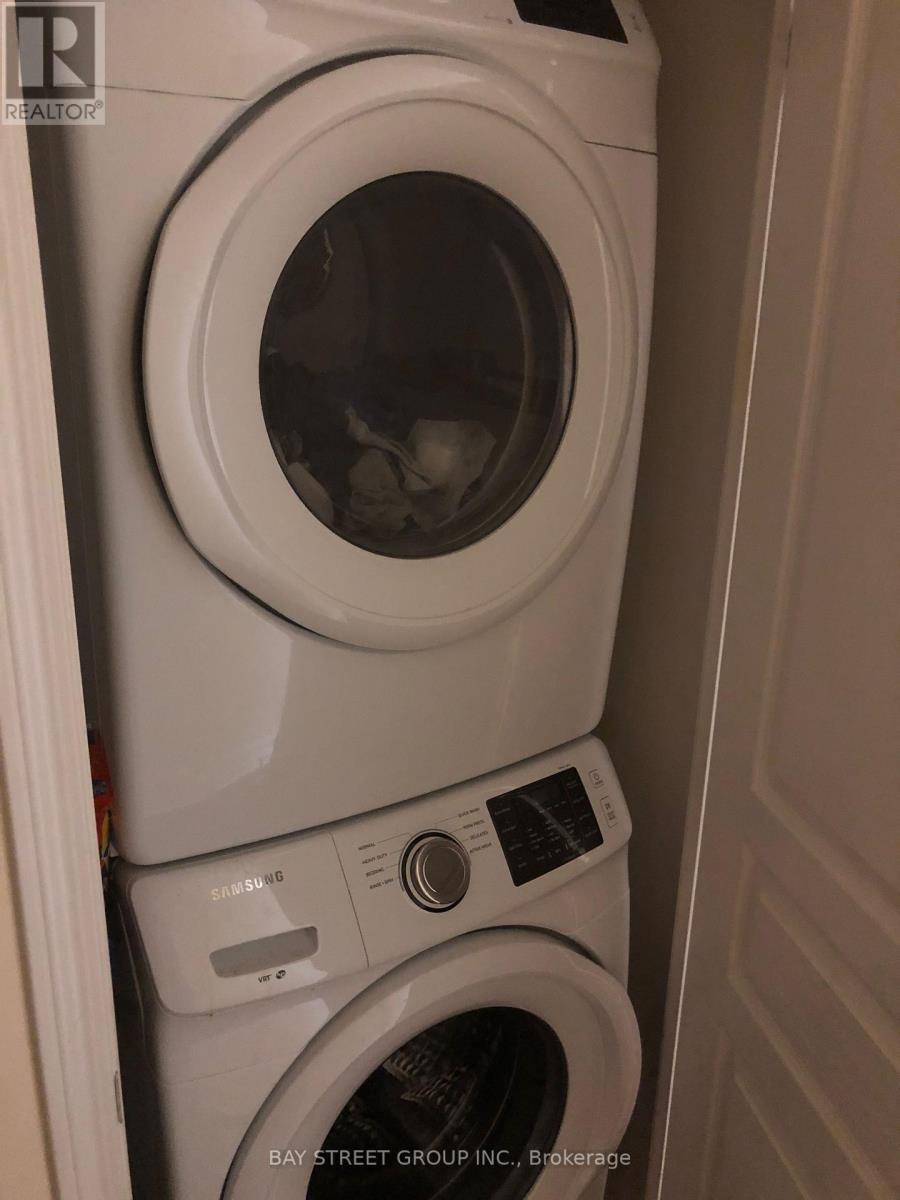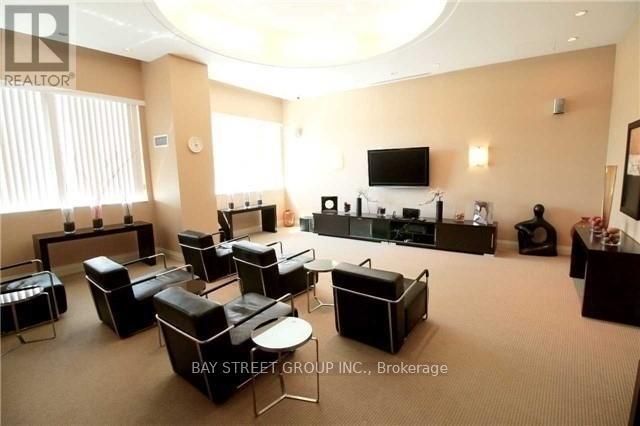1708 - 509 Beecroft Road Toronto, Ontario M2N 0A3
$3,100 Monthly
Furnished Unit Ready to Move In! All Utilities Included! Gorgeous Unobstructed Sun Filled Southwest View In Luxury Building. Floor To Ceiling Window. Hardwood Floors Throughout. Upgraded Granite Kitchen Counter. Newer S/S Appliance. 5Min Walking Distance To Finch Subway And Viva Station, Shoppers 24/7, All Kinds Of Restaurants, Supermarkets And More! **** EXTRAS **** 2 Beds with mattress, Side table, Desks with chairs, Dining table, TV bench. Amazing Building Amenities Including Indoor Swimming Pool, Sauna Room, Gym&Exercise Room, Billiards, Table Tennis Table, Party Room, 24 Hr Concierge, Guest Suites (id:24801)
Property Details
| MLS® Number | C11941367 |
| Property Type | Single Family |
| Community Name | Willowdale West |
| Community Features | Pet Restrictions |
| Features | Balcony |
| Parking Space Total | 1 |
Building
| Bathroom Total | 2 |
| Bedrooms Above Ground | 2 |
| Bedrooms Total | 2 |
| Amenities | Recreation Centre, Exercise Centre, Security/concierge, Party Room, Storage - Locker |
| Cooling Type | Central Air Conditioning |
| Exterior Finish | Concrete |
| Flooring Type | Hardwood, Tile, Laminate |
| Heating Fuel | Electric |
| Heating Type | Forced Air |
| Size Interior | 800 - 899 Ft2 |
| Type | Apartment |
Parking
| Underground | |
| Garage |
Land
| Acreage | No |
Rooms
| Level | Type | Length | Width | Dimensions |
|---|---|---|---|---|
| Main Level | Living Room | 5.9 m | 3.4 m | 5.9 m x 3.4 m |
| Main Level | Dining Room | 5.9 m | 3.4 m | 5.9 m x 3.4 m |
| Main Level | Kitchen | 2.6 m | 2.5 m | 2.6 m x 2.5 m |
| Main Level | Primary Bedroom | 4.5 m | 3.1 m | 4.5 m x 3.1 m |
| Main Level | Bedroom 2 | 3.4 m | 2.8 m | 3.4 m x 2.8 m |
Contact Us
Contact us for more information
Yi Liang
Salesperson
8300 Woodbine Ave Ste 500
Markham, Ontario L3R 9Y7
(905) 909-0101
(905) 909-0202



















