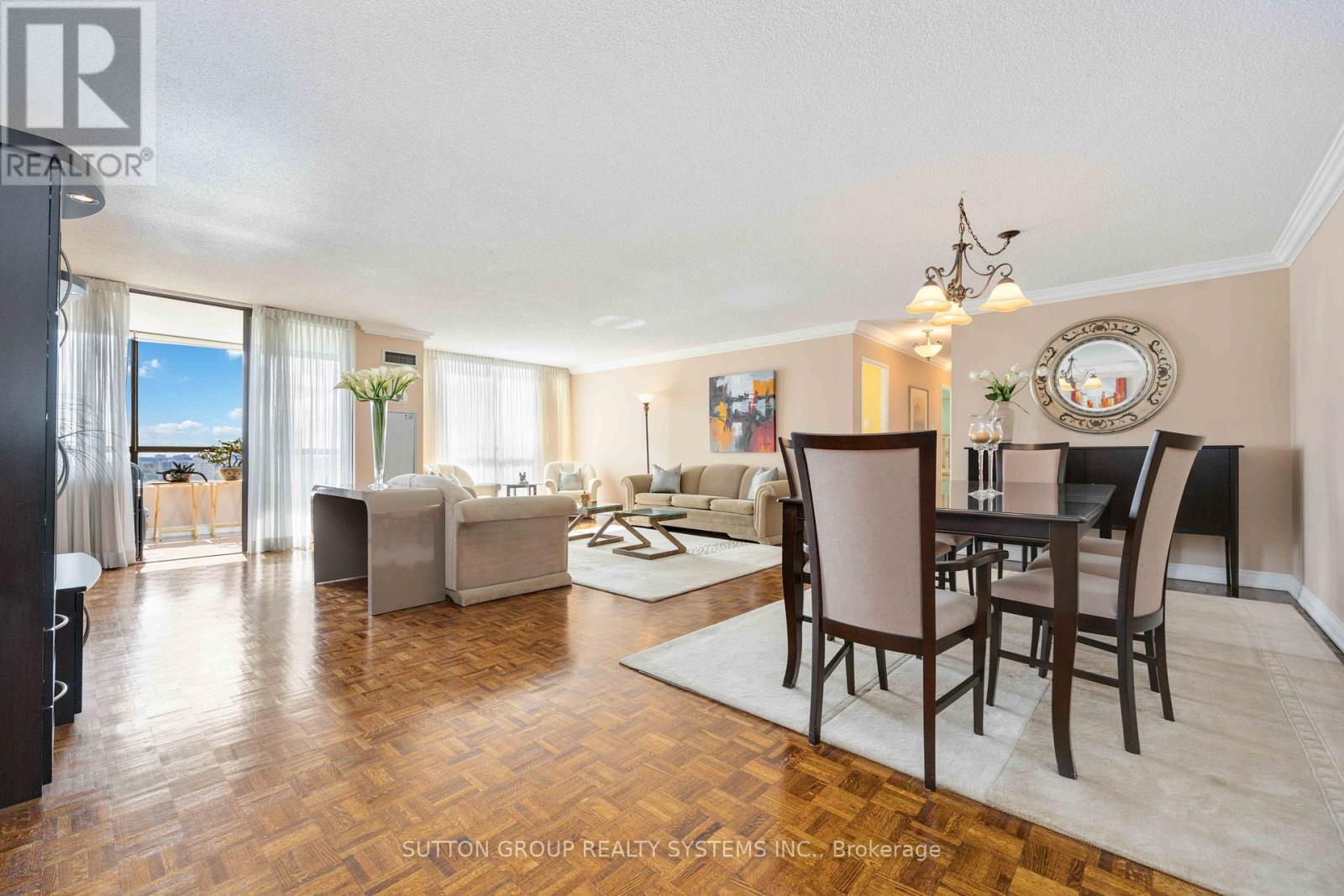1708 - 131 Torresdale Avenue Toronto, Ontario M2R 3T1
$669,000Maintenance, Heat, Electricity, Water, Cable TV, Common Area Maintenance, Parking, Insurance
$1,250.68 Monthly
Maintenance, Heat, Electricity, Water, Cable TV, Common Area Maintenance, Parking, Insurance
$1,250.68 MonthlyImmaculate, and well-kept Two Bedroom, Two Bathroom, + Den condo with Parking and in-suite storage room. This Sun-drenched condo comes with south views that extend all the way to downtown. Nestled on a quiet street in a park setting this wonderfully large home is just a short stroll from Bathurst, Steels, and Finch. Easy access to the 401 and 407 makes travel easy and efficient! Very Large Wide Open Living/Dining Space with a separate Kitchen, and Den/Sun Room. Built-in closet Organizers, Walk-In Storage Room, Separate Laundry Area in-suite, and Separate Front entryway. **EXTRAS** Fridge, Stove, Dishwasher, Hood Vent, Washer and Dryer. (id:24801)
Property Details
| MLS® Number | C11920339 |
| Property Type | Single Family |
| Neigbourhood | North York |
| Community Name | Westminster-Branson |
| Amenities Near By | Public Transit, Park |
| Community Features | Pets Not Allowed |
| Features | In Suite Laundry |
| Parking Space Total | 1 |
| View Type | View |
Building
| Bathroom Total | 2 |
| Bedrooms Above Ground | 2 |
| Bedrooms Below Ground | 1 |
| Bedrooms Total | 3 |
| Amenities | Exercise Centre, Visitor Parking, Party Room |
| Cooling Type | Central Air Conditioning |
| Exterior Finish | Brick |
| Flooring Type | Carpeted |
| Heating Fuel | Natural Gas |
| Heating Type | Forced Air |
| Size Interior | 1,400 - 1,599 Ft2 |
| Type | Apartment |
Parking
| Underground |
Land
| Acreage | No |
| Land Amenities | Public Transit, Park |
Rooms
| Level | Type | Length | Width | Dimensions |
|---|---|---|---|---|
| Main Level | Kitchen | 8.6 m | 14.1 m | 8.6 m x 14.1 m |
| Main Level | Living Room | 17 m | 20.7 m | 17 m x 20.7 m |
| Main Level | Dining Room | 7.11 m | 20.7 m | 7.11 m x 20.7 m |
| Main Level | Primary Bedroom | 18.1 m | 11 m | 18.1 m x 11 m |
| Main Level | Bedroom 2 | 17 m | 9.1 m | 17 m x 9.1 m |
| Main Level | Sunroom | 7.9 m | 11.8 m | 7.9 m x 11.8 m |
Contact Us
Contact us for more information
Gaelen Patrick
Salesperson
(416) 801-9265
www.gaelenpatrick.com/
www.facebook.com/GP.Toronto.Real.Estate
twitter.com/gaelen_patrick
www.linkedin.com/profile/view?id=51576781&trk=tab_pro
2186 Bloor St. West
Toronto, Ontario M6S 1N3
(416) 762-4200
(905) 848-5327
www.searchtorontohomes.com/



























