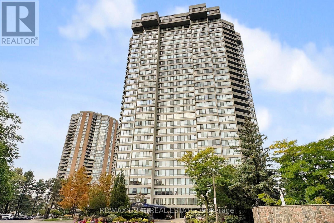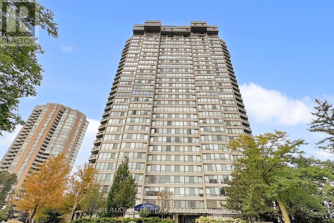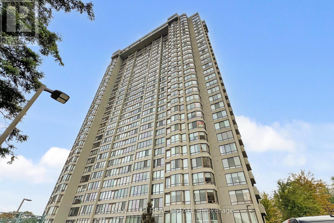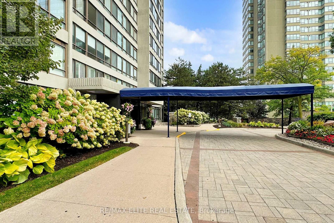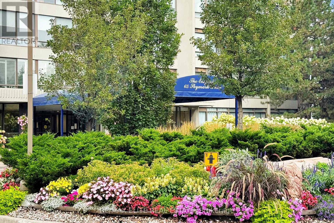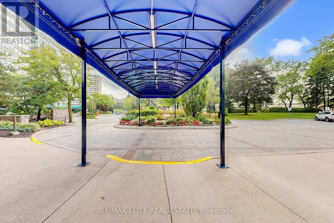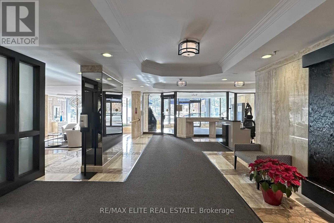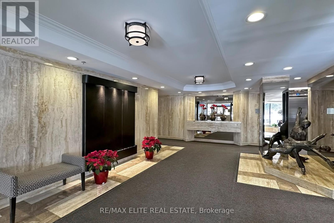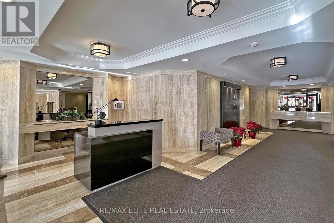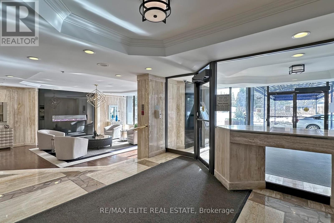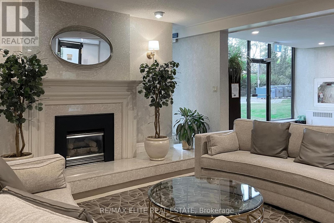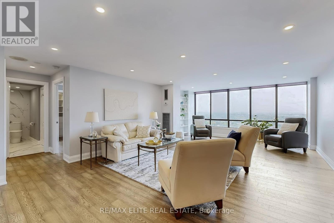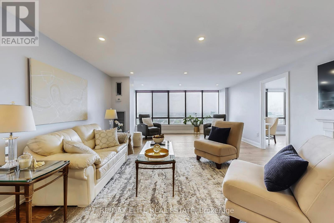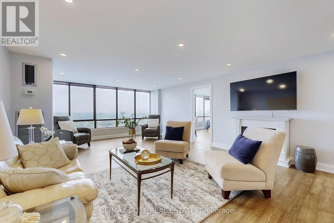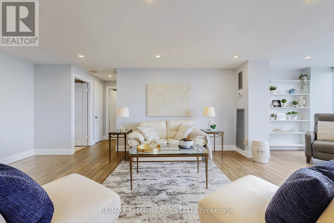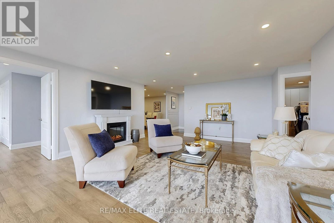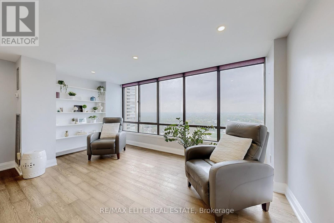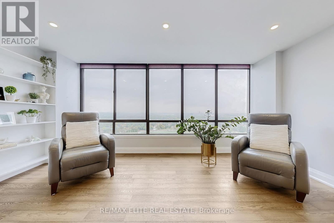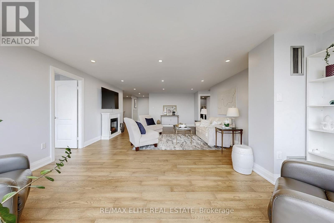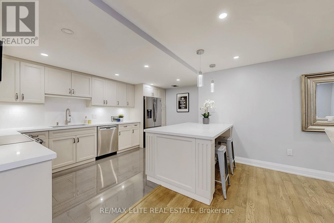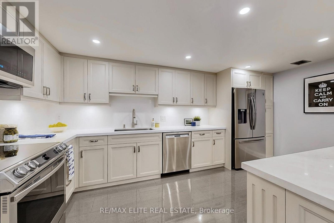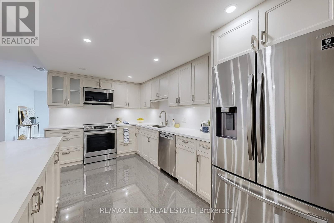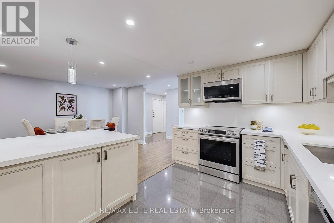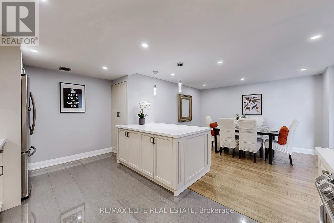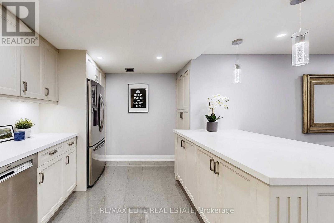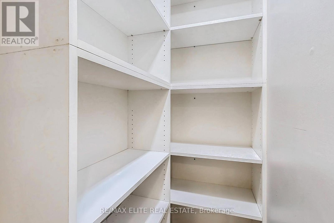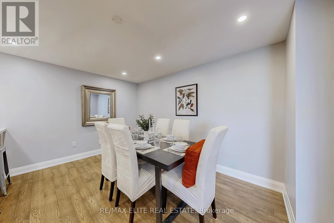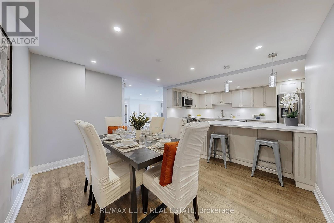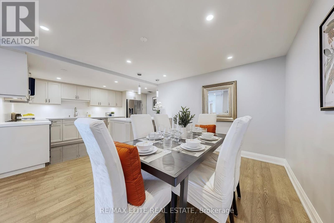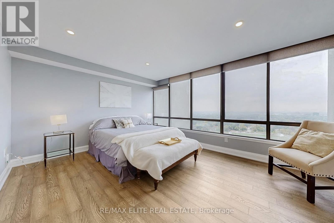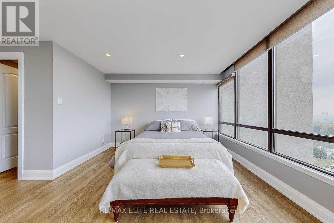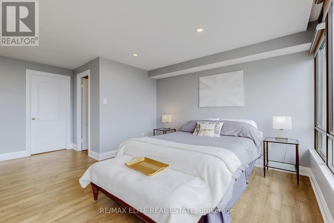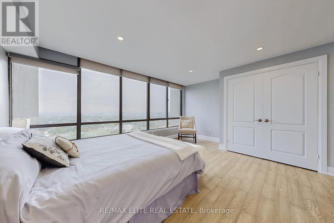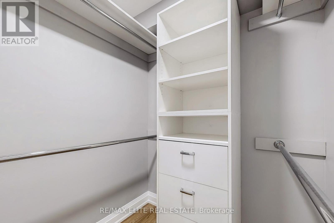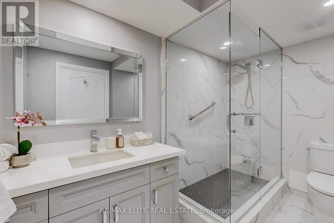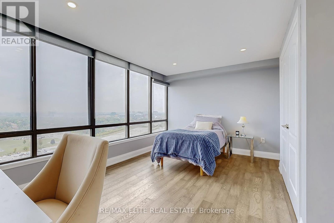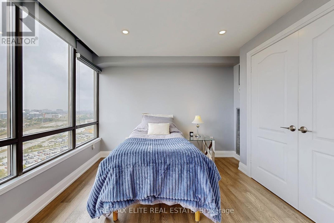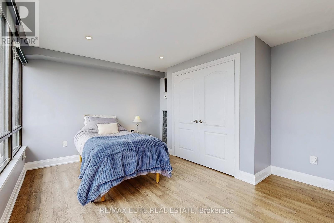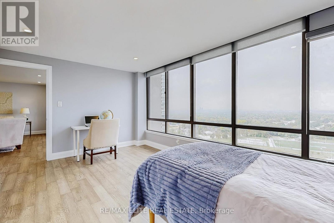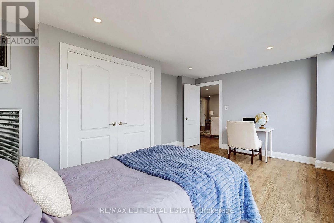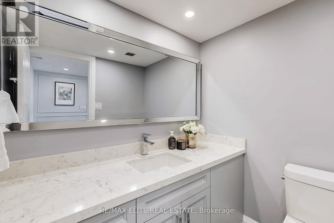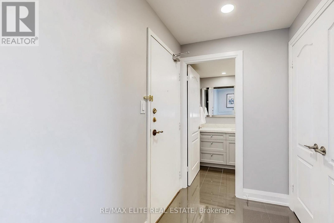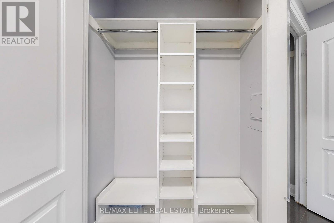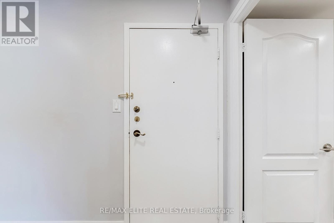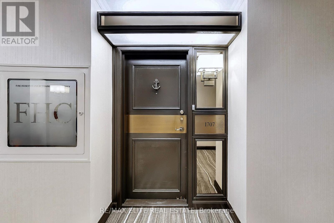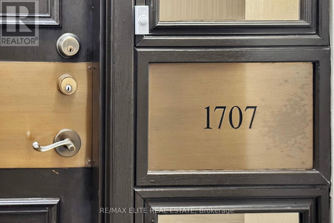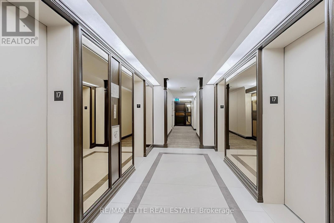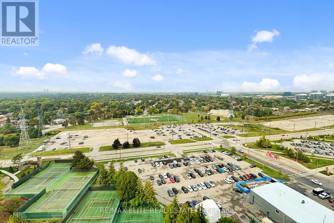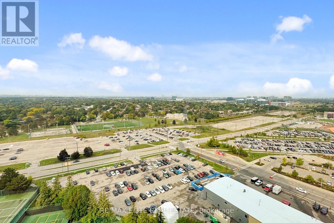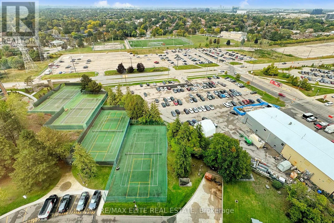1707 - 65 Skymark Drive Toronto, Ontario M2H 3N9
$868,000Maintenance, Heat, Electricity, Water, Cable TV, Common Area Maintenance, Insurance, Parking
$1,374.11 Monthly
Maintenance, Heat, Electricity, Water, Cable TV, Common Area Maintenance, Insurance, Parking
$1,374.11 MonthlyAn exceptional and Luxurious Renovated top to bottom open concept Apartment in a Tridel Built High rise. This Luxurious unit comes with 2 split bedrooms open concept Living room and Dining room with unobstructed view. Unparalleled Kitchen, Master bedroom and walk in closet. This open concept unit carefully designed to make you feel right at home. Smooth ceilings with 45 pot lights. This building offers world class amenities with indoor and outdoor pools, Hot tub, Sauna, Full Gym, Library, Party room, Tennis, Pool tables and squash courts. Close to Mall Transit highways and walk-in distance to Shops. Must see............... Maintenance fee includes Heat, Hydro, CAC, water, cable common areas building insurance, Parking and Internet................ (id:24801)
Property Details
| MLS® Number | C12422479 |
| Property Type | Single Family |
| Community Name | Hillcrest Village |
| Amenities Near By | Public Transit, Hospital, Schools |
| Community Features | Pet Restrictions |
| Features | Carpet Free, In Suite Laundry |
| Parking Space Total | 1 |
| View Type | View |
Building
| Bathroom Total | 2 |
| Bedrooms Above Ground | 2 |
| Bedrooms Total | 2 |
| Amenities | Storage - Locker |
| Appliances | Blinds, Dishwasher, Dryer, Microwave, Stove, Washer, Refrigerator |
| Cooling Type | Central Air Conditioning |
| Exterior Finish | Concrete |
| Flooring Type | Hardwood |
| Half Bath Total | 1 |
| Heating Fuel | Natural Gas |
| Heating Type | Forced Air |
| Size Interior | 1,400 - 1,599 Ft2 |
| Type | Apartment |
Parking
| Underground | |
| Garage |
Land
| Acreage | No |
| Land Amenities | Public Transit, Hospital, Schools |
Rooms
| Level | Type | Length | Width | Dimensions |
|---|---|---|---|---|
| Main Level | Living Room | 7.98 m | 4.85 m | 7.98 m x 4.85 m |
| Main Level | Dining Room | 2.95 m | 3.96 m | 2.95 m x 3.96 m |
| Main Level | Kitchen | 3.43 m | 4.7 m | 3.43 m x 4.7 m |
| Main Level | Primary Bedroom | 5.23 m | 4.8 m | 5.23 m x 4.8 m |
| Main Level | Bedroom 2 | 3.68 m | 4.93 m | 3.68 m x 4.93 m |
| Main Level | Laundry Room | 3.07 m | 1.6 m | 3.07 m x 1.6 m |
Contact Us
Contact us for more information
Ashief Ajani
Salesperson
9555 Yonge Street #201
Richmond Hill, Ontario L4C 9M5
(905) 883-4922
(905) 883-1521


