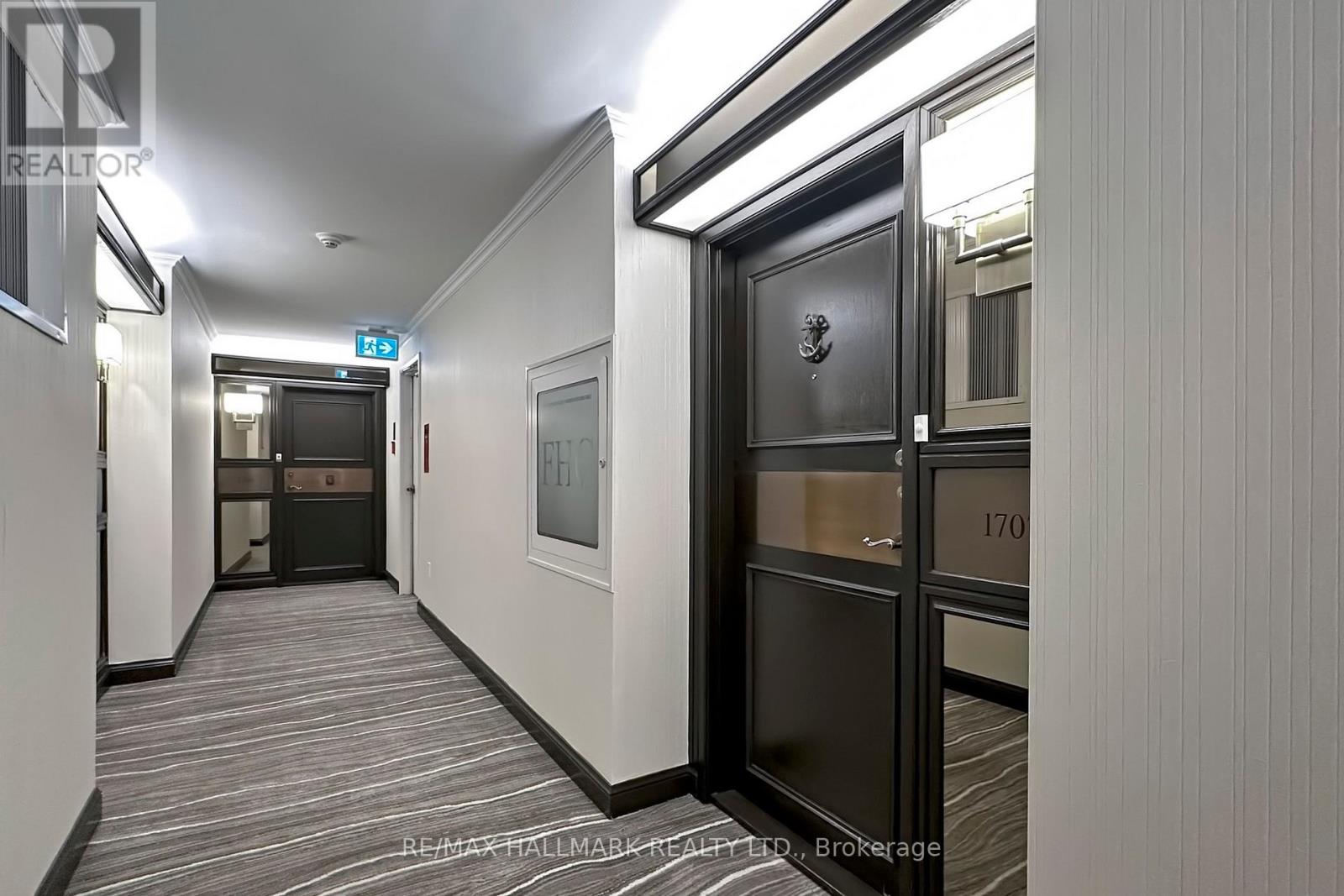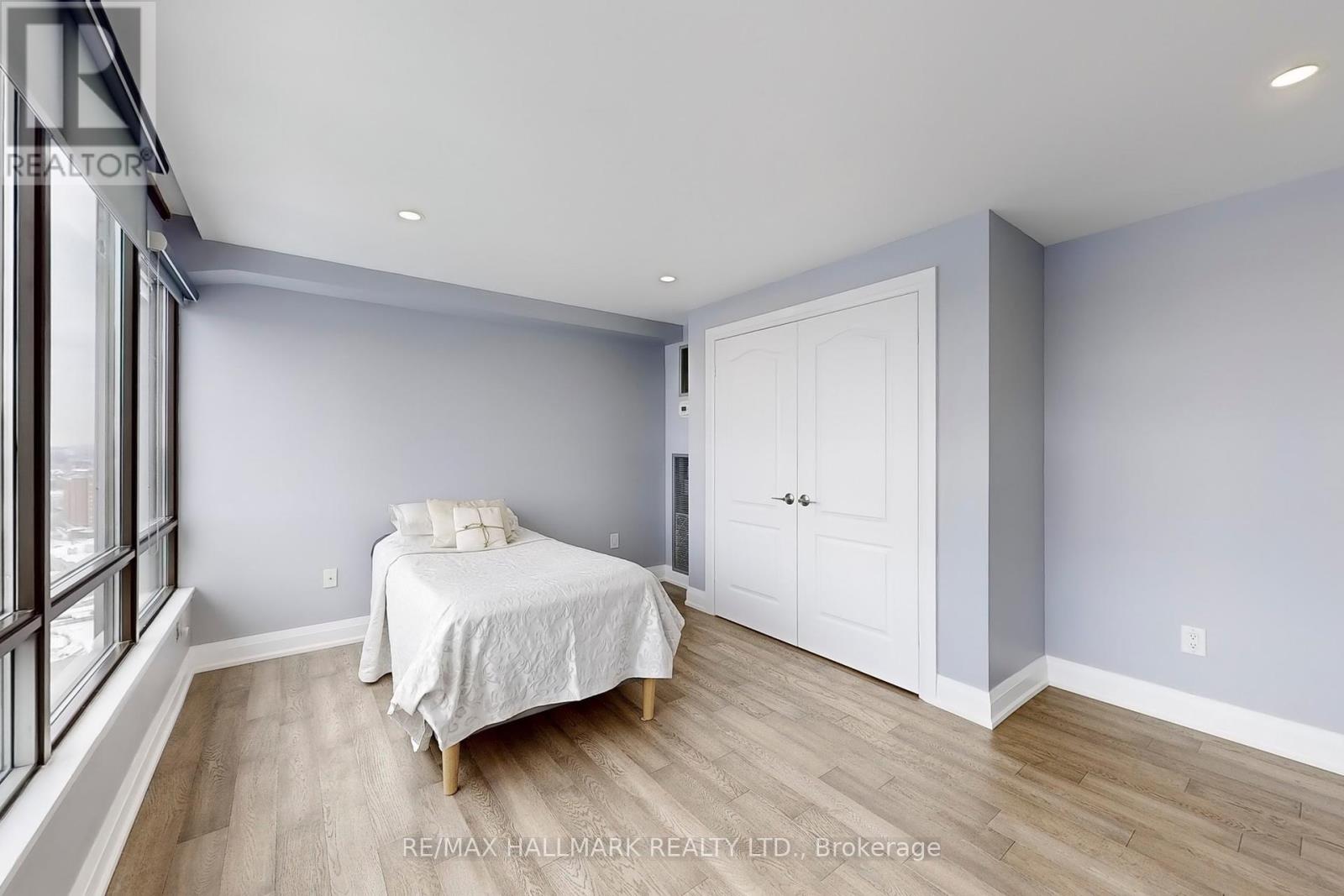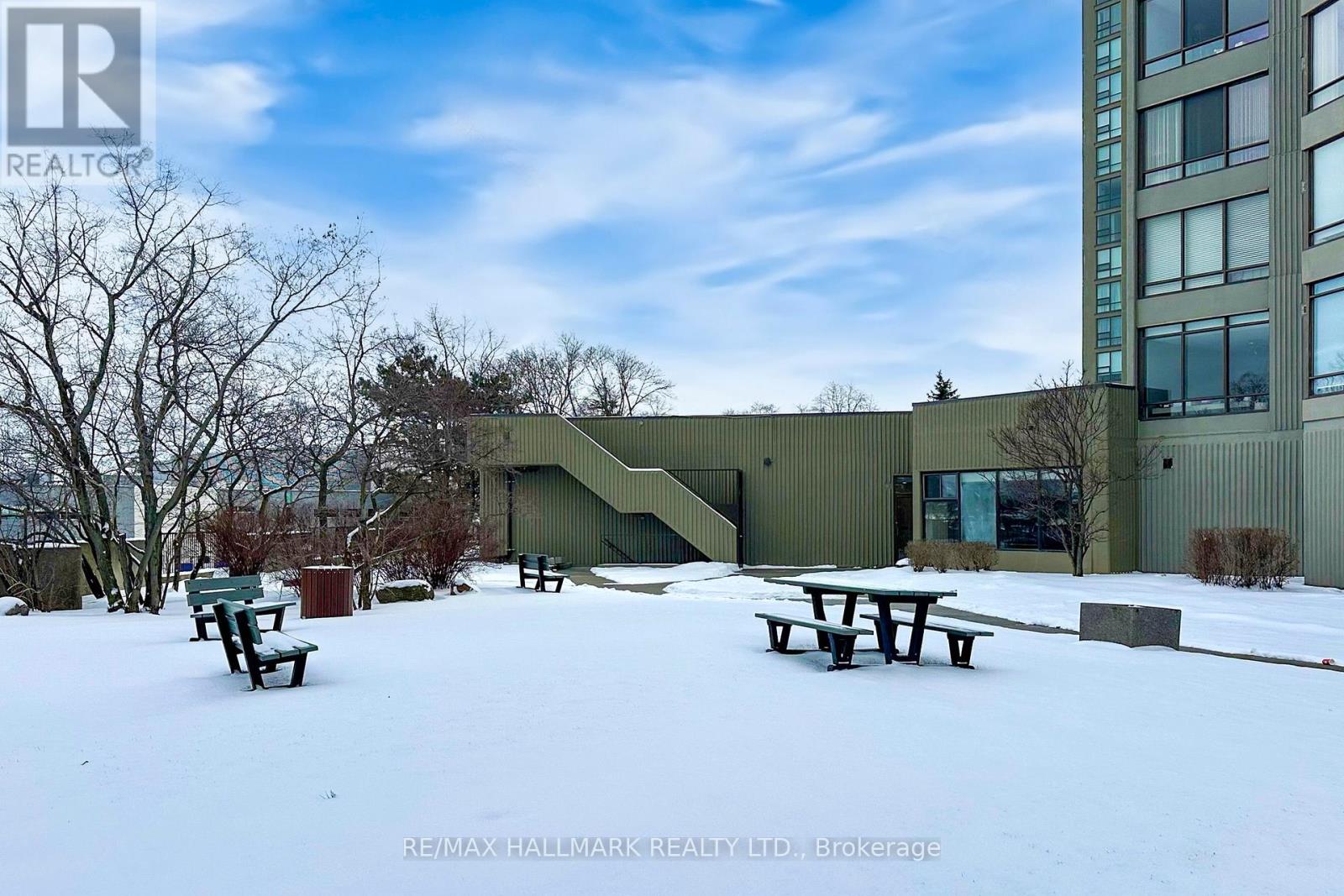1707 - 65 Skymark Drive Toronto, Ontario M2H 3N9
$1,029,000Maintenance, Heat, Electricity, Water, Cable TV, Common Area Maintenance, Insurance, Parking
$1,351.57 Monthly
Maintenance, Heat, Electricity, Water, Cable TV, Common Area Maintenance, Insurance, Parking
$1,351.57 MonthlyAn exceptional and Luxurious Renovated top to bottom Open concept Apartment in a Tridel Built High Rise. This Luxurious unit comes with 2 Split bedrooms Open concept Living room and Dinning room with an unobstructed View.Unparalleled Kitchen, Master bedroom and walk in closet. This open concept unit carefully designed to make you feel right at home. Smooth ceilings with 45 Pot lights. This Building offer World class amenities with indoor and out door pool, hot tub, sauna, full gym, Library, Part room, tennis, pool table and squash courts. Close to malls churches Highways and walking distance to shops. Must see you will not be disappointed. Shows very well. (id:24801)
Property Details
| MLS® Number | C11934621 |
| Property Type | Single Family |
| Community Name | Hillcrest Village |
| Amenities Near By | Public Transit |
| Community Features | Pet Restrictions |
| Equipment Type | None |
| Features | Carpet Free |
| Parking Space Total | 1 |
| Rental Equipment Type | None |
| View Type | View |
Building
| Bathroom Total | 2 |
| Bedrooms Above Ground | 2 |
| Bedrooms Total | 2 |
| Amenities | Security/concierge, Exercise Centre, Recreation Centre, Storage - Locker |
| Appliances | Blinds, Dishwasher, Dryer, Microwave, Range, Refrigerator, Stove |
| Cooling Type | Central Air Conditioning |
| Exterior Finish | Concrete |
| Fire Protection | Security Guard, Smoke Detectors |
| Flooring Type | Hardwood |
| Half Bath Total | 1 |
| Heating Fuel | Natural Gas |
| Heating Type | Forced Air |
| Size Interior | 1,400 - 1,599 Ft2 |
| Type | Apartment |
Parking
| Underground |
Land
| Acreage | No |
| Land Amenities | Public Transit |
Rooms
| Level | Type | Length | Width | Dimensions |
|---|---|---|---|---|
| Main Level | Living Room | 7.98 m | 4.85 m | 7.98 m x 4.85 m |
| Main Level | Dining Room | 2.95 m | 3.96 m | 2.95 m x 3.96 m |
| Main Level | Kitchen | 3.43 m | 4.7 m | 3.43 m x 4.7 m |
| Main Level | Primary Bedroom | 5.23 m | 4.8 m | 5.23 m x 4.8 m |
| Main Level | Bedroom 2 | 3.68 m | 4.93 m | 3.68 m x 4.93 m |
| Main Level | Laundry Room | 3.07 m | 1.6 m | 3.07 m x 1.6 m |
Contact Us
Contact us for more information
Daryl King
Salesperson
www.darylking.com/
www.facebook.com/DarylKingTeam/
www.linkedin.com/in/daryl-king-sales-representative-6a6b895/
(905) 883-4922
(905) 883-1521
Ashief Ajani
Salesperson
(905) 883-4922
(905) 883-1521











































