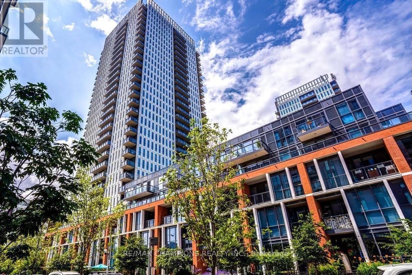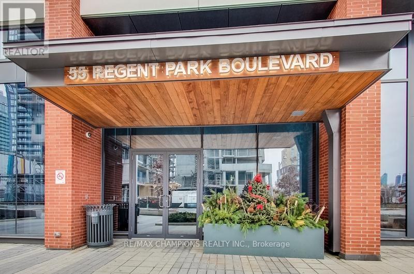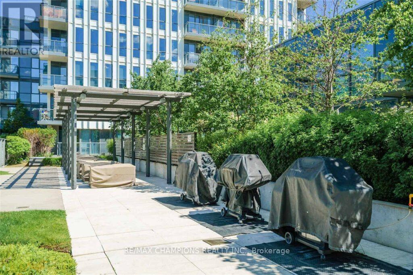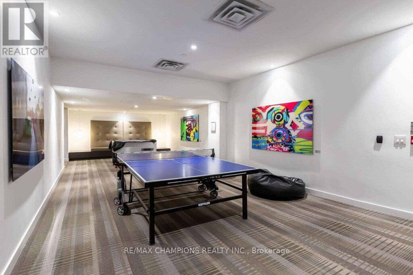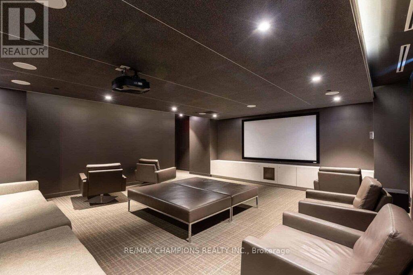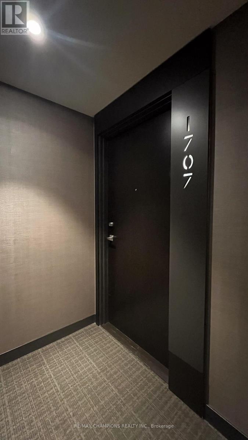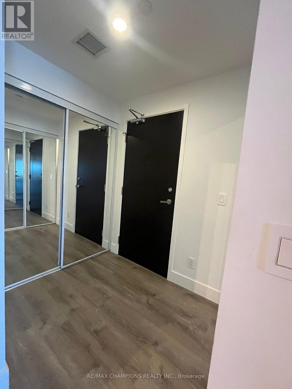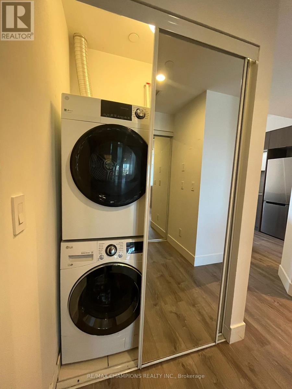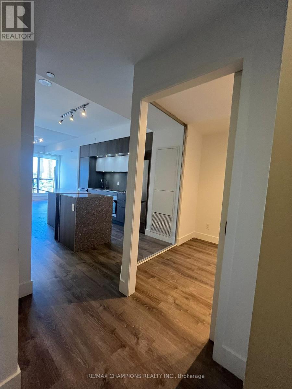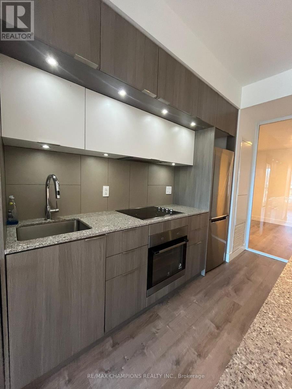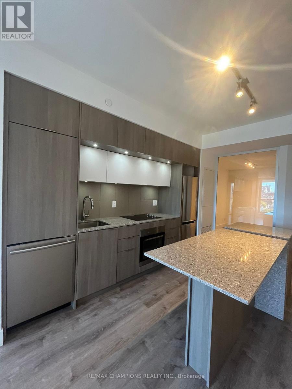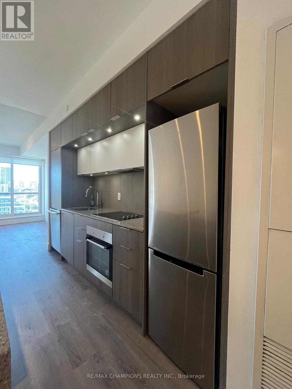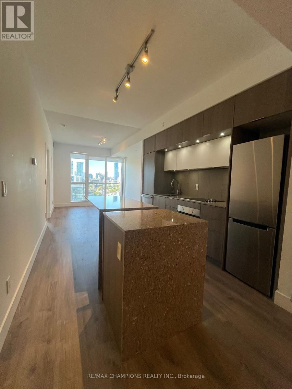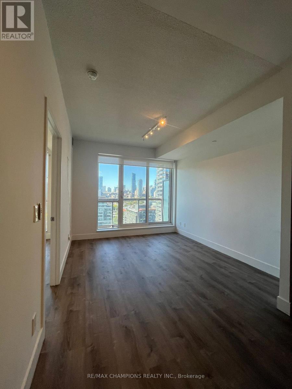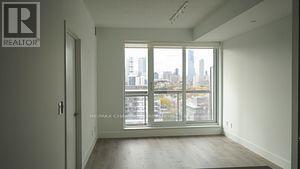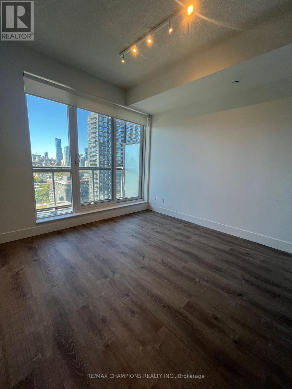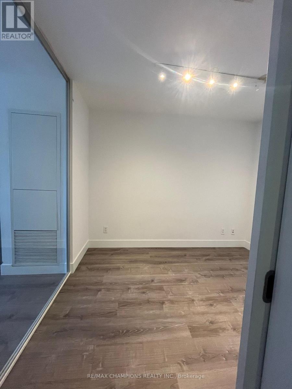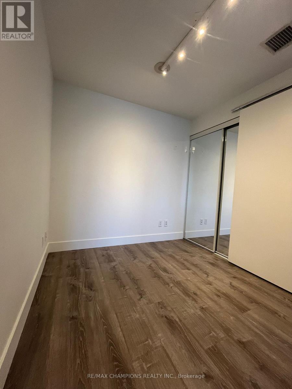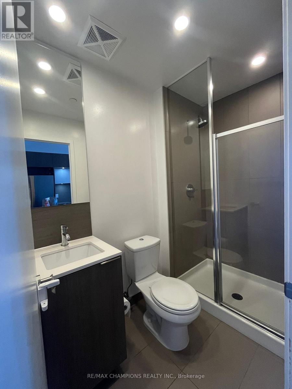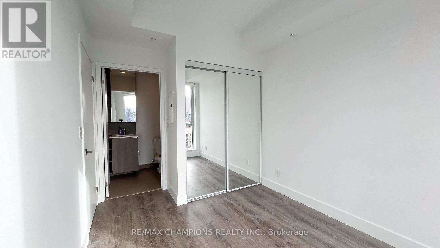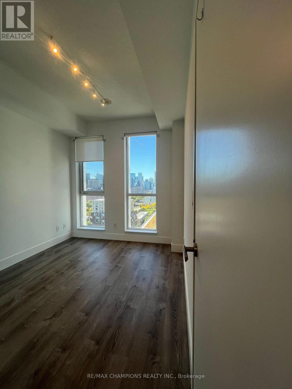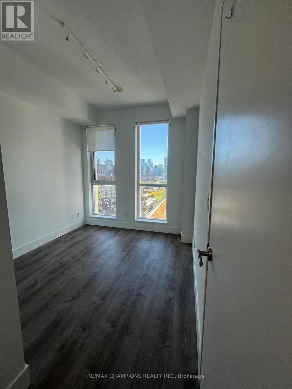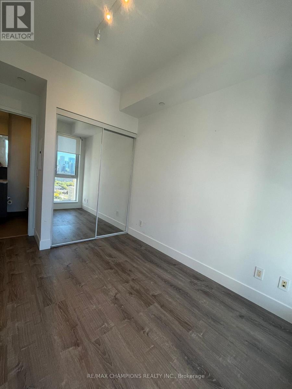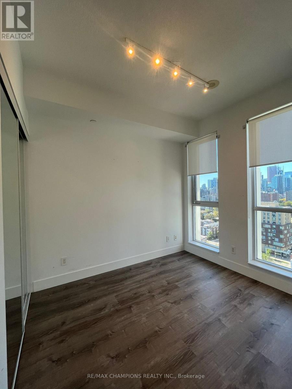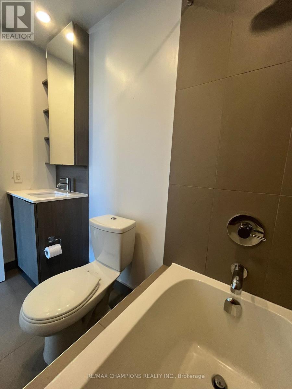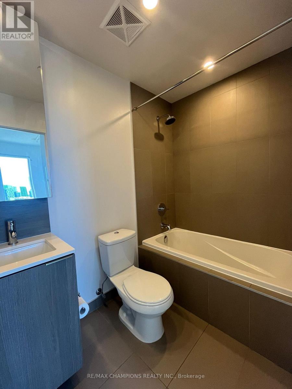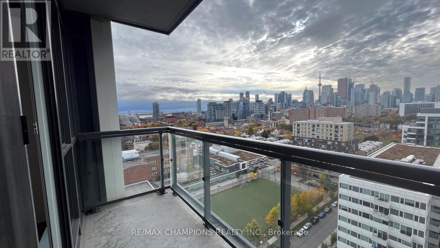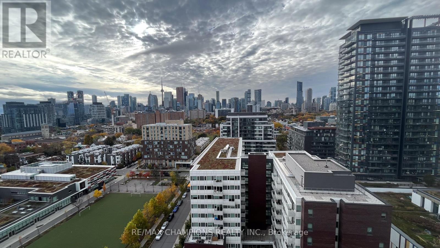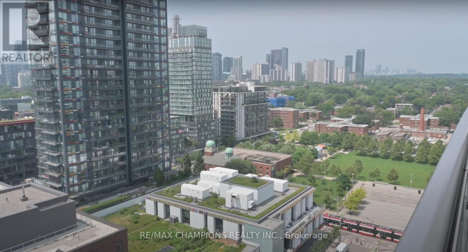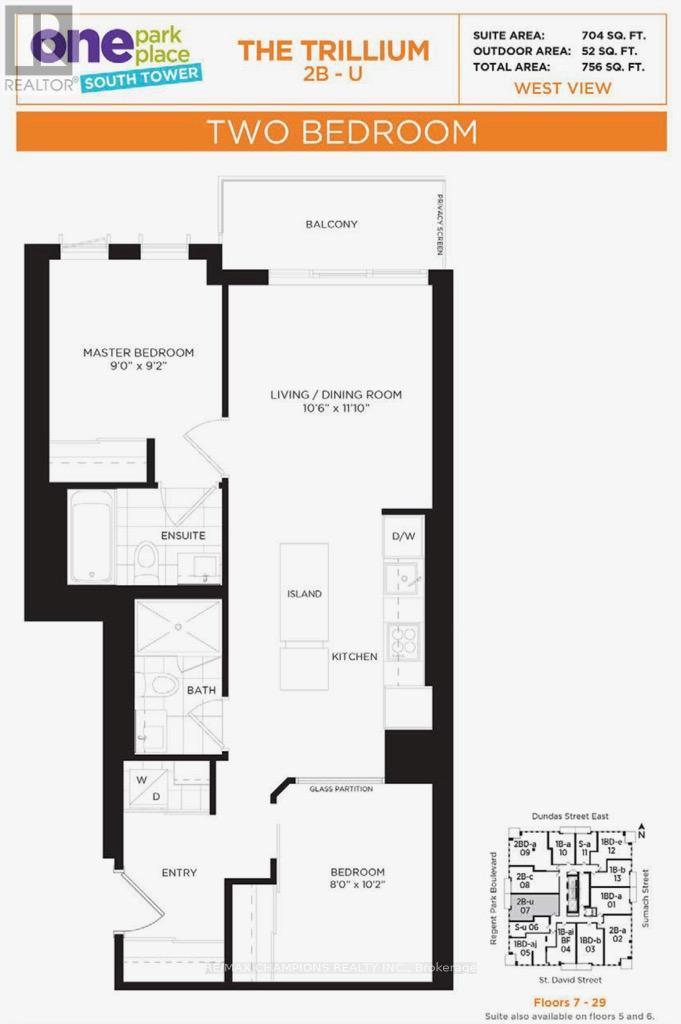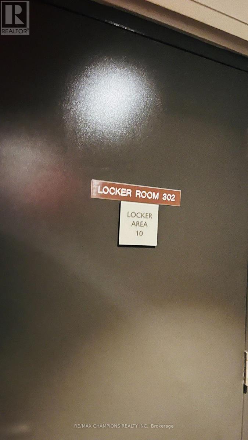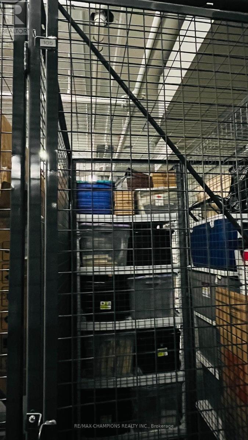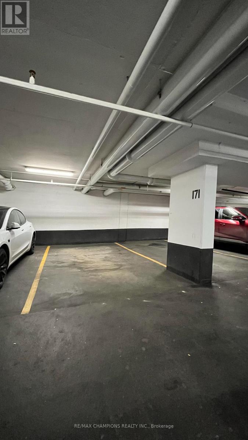1707 - 55 Regent Park Boulevard Toronto, Ontario M5A 0C2
$2,775 Monthly
Make this luxurious 2 Bed, 2 Bath condo your home, nestled on the 17th floor in the heart of downtown Toronto, with bright and beautifully laid-out living spaces. Boasting a modern open-concept layout with 9 ft ceilings, laminate flooring, gourmet kitchen with central island, quartz countertops and stainless steel appliances, spacious master bedroom and breathtaking west-facing balcony views of the CN Tower and city skyline. Enjoy seamless access to parks, swimming pool, 3 TTC lines, banks, restaurants, shopping at Freshco, Riverdale Farm, and easy DVP access. Nearby attractions include the Distillery District, St. Lawrence Market, and Eaton Centre, with George Brown College and Nelson Mandela Park Public School just steps away. The building's 45,000 sq ft of indoor/outdoor amenities offer a resort-like lifestyle, featuring a state-of-the-art gym, new BBQs, new billiards table, basketball court, rooftop garden, and party room, complemented by 24/7 concierge service, 1 PARKING, and 1 LOCKER. (id:24801)
Property Details
| MLS® Number | C12433666 |
| Property Type | Single Family |
| Community Name | Regent Park |
| Community Features | Pet Restrictions |
| Features | Balcony, Carpet Free |
| Parking Space Total | 1 |
Building
| Bathroom Total | 2 |
| Bedrooms Above Ground | 2 |
| Bedrooms Total | 2 |
| Amenities | Storage - Locker |
| Appliances | Range, Oven - Built-in, Dishwasher, Dryer, Microwave, Oven, Stove, Washer, Window Coverings, Refrigerator |
| Cooling Type | Central Air Conditioning |
| Exterior Finish | Concrete |
| Flooring Type | Laminate |
| Heating Fuel | Natural Gas |
| Heating Type | Forced Air |
| Size Interior | 700 - 799 Ft2 |
| Type | Apartment |
Parking
| No Garage |
Land
| Acreage | No |
Rooms
| Level | Type | Length | Width | Dimensions |
|---|---|---|---|---|
| Main Level | Kitchen | 3.38 m | 3.23 m | 3.38 m x 3.23 m |
| Main Level | Living Room | 3.38 m | 3.23 m | 3.38 m x 3.23 m |
| Main Level | Primary Bedroom | 2.8 m | 2.79 m | 2.8 m x 2.79 m |
| Main Level | Bedroom 2 | 3.11 m | 2.44 m | 3.11 m x 2.44 m |
| Main Level | Foyer | 2.45 m | 2.45 m | 2.45 m x 2.45 m |
| Main Level | Laundry Room | Measurements not available |
Contact Us
Contact us for more information
Munish Kumar Batish
Salesperson
www.callmunish.com
25-1098 Peter Robertson Blvd
Brampton, Ontario L6R 3A5
(905) 487-6000
(905) 487-2000
www.remaxchampions.ca


