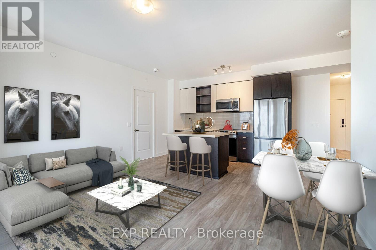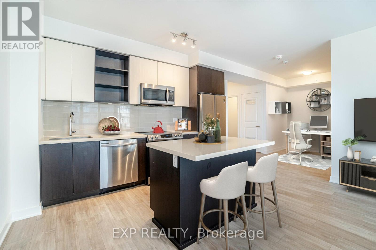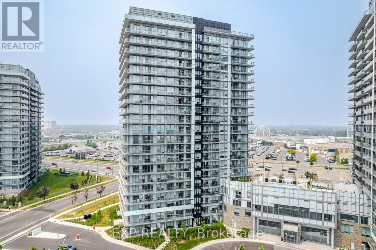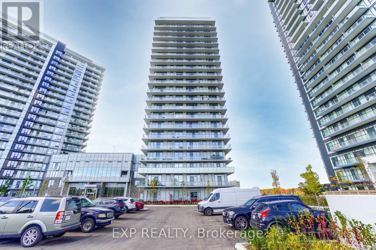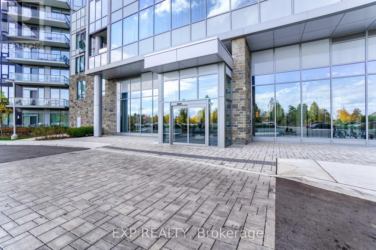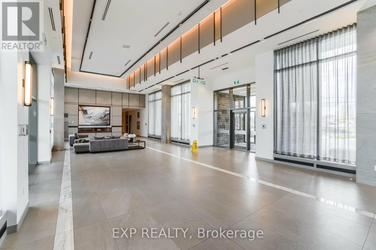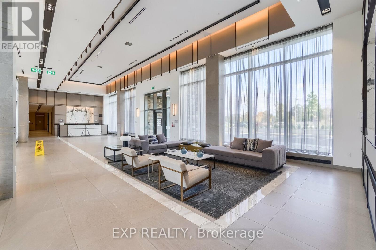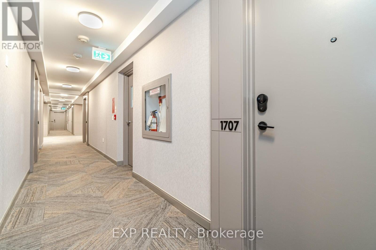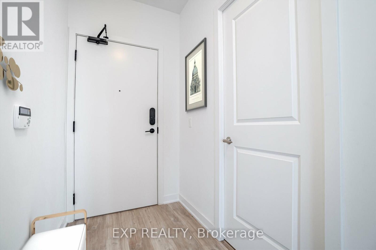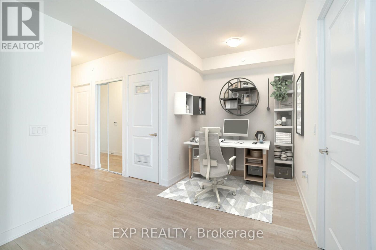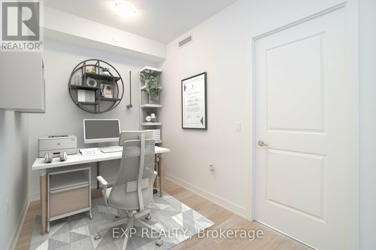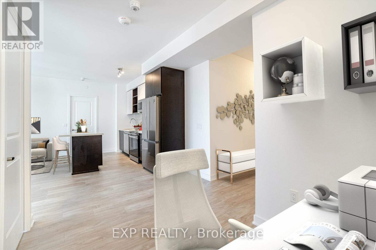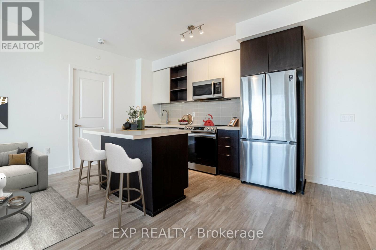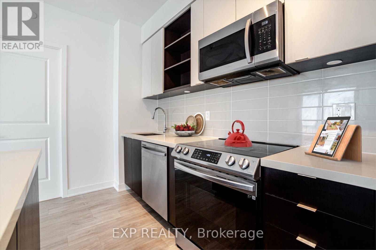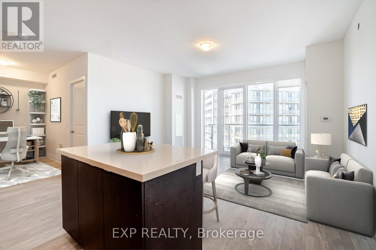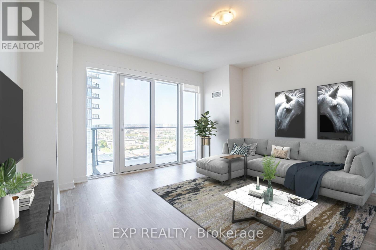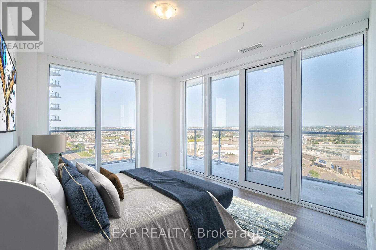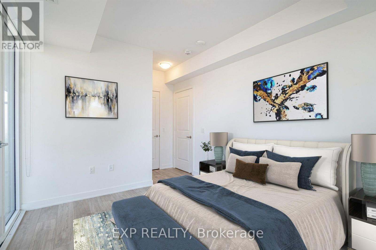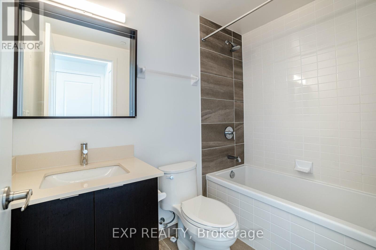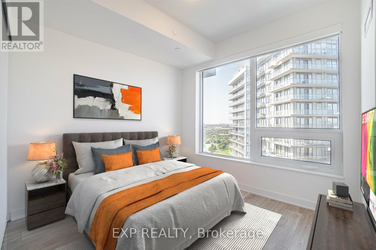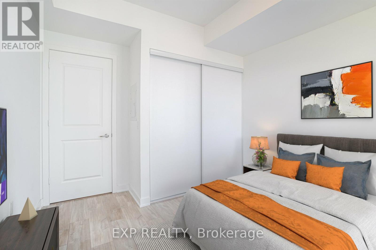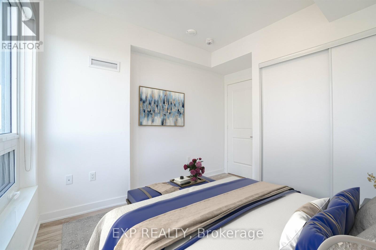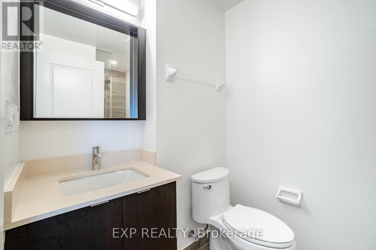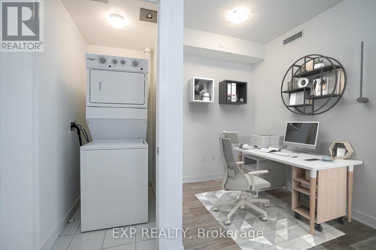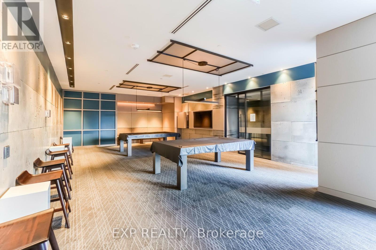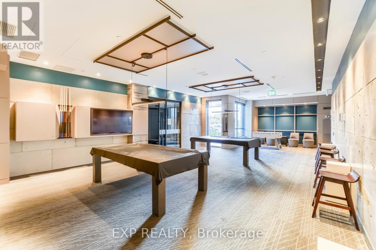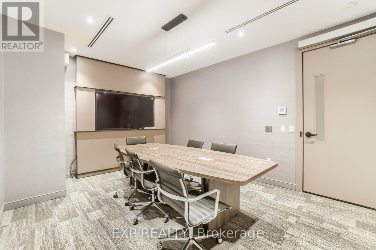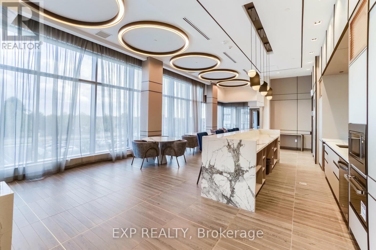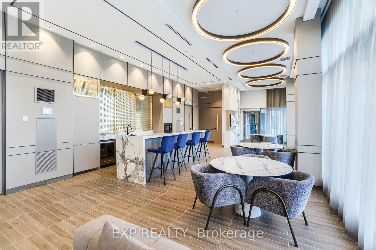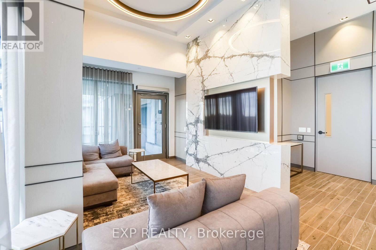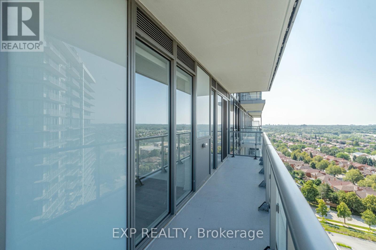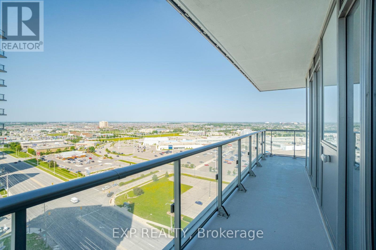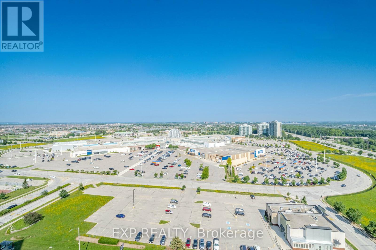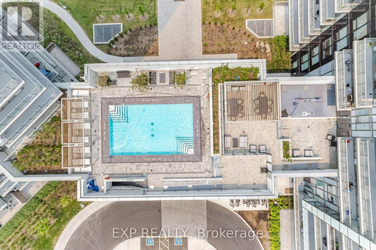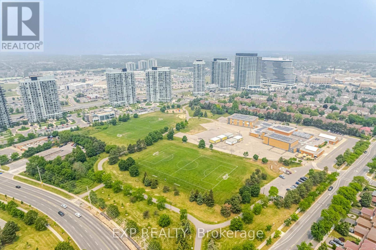1707 - 4675 Metcalfe Avenue Mississauga, Ontario L5M 0Z7
$3,190 Monthly
In the heart of Mississauga this elegant two bedroom plus den apartment features upscale finishes, entryway, flood sensors and a spacious balcony offering lake views. Situated near Erin Mills Town Centre schools such, as John Fraser Secondary and Credit Valley Hospital it provides a blend of comfort and convenience in a charming and secure neighborhood. With laminate flooring throughout and a generous kitchen showcasing quartz countertops and an island the open concept layout invites light. The lavish master bedroom includes a four piece bathroom and a walk in closet. The second bedroom boasts space with its walk in closet while the sizable den is ideal for use as a home office. Residents can indulge in top notch amenities including 24/7 concierge services, a rooftop pool, terrace with BBQ facilities, fitness club, with yoga studio access and more. Perfect for families and professionals this condo seamlessly merges luxury with the reassurance of living in a safe and well equipped environment. (id:24801)
Property Details
| MLS® Number | W12467363 |
| Property Type | Single Family |
| Community Name | Central Erin Mills |
| Community Features | Pets Allowed With Restrictions |
| Features | Balcony |
| Parking Space Total | 1 |
Building
| Bathroom Total | 2 |
| Bedrooms Above Ground | 2 |
| Bedrooms Below Ground | 1 |
| Bedrooms Total | 3 |
| Age | 0 To 5 Years |
| Amenities | Separate Heating Controls, Storage - Locker |
| Basement Type | None |
| Cooling Type | Central Air Conditioning |
| Exterior Finish | Concrete |
| Flooring Type | Laminate |
| Half Bath Total | 2 |
| Heating Fuel | Natural Gas |
| Heating Type | Forced Air |
| Size Interior | 900 - 999 Ft2 |
| Type | Apartment |
Parking
| Underground | |
| Garage |
Land
| Acreage | No |
Rooms
| Level | Type | Length | Width | Dimensions |
|---|---|---|---|---|
| Main Level | Living Room | 4.5 m | 4 m | 4.5 m x 4 m |
| Main Level | Dining Room | 4.5 m | 4 m | 4.5 m x 4 m |
| Main Level | Kitchen | 4 m | 2.4 m | 4 m x 2.4 m |
| Main Level | Primary Bedroom | 3.9 m | 3.1 m | 3.9 m x 3.1 m |
| Main Level | Bedroom 2 | 3.1 m | 2.9 m | 3.1 m x 2.9 m |
| Main Level | Den | 2.9 m | 2.3 m | 2.9 m x 2.3 m |
Contact Us
Contact us for more information
Fateh El-Sayed
Salesperson
www.fatehelsayed.ca/
4711 Yonge St 10th Flr, 106430
Toronto, Ontario M2N 6K8
(866) 530-7737
Raafat Metwaly
Broker
gta-realestate.com/
www.facebook.com/profile.php?id=100014473875884
www.linkedin.com/in/dr-raafat-metwaly-phd-bsc-eng-22464519/
4711 Yonge St 10th Flr, 106430
Toronto, Ontario M2N 6K8
(866) 530-7737


