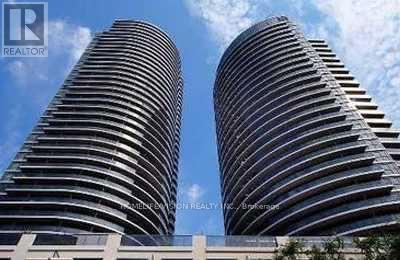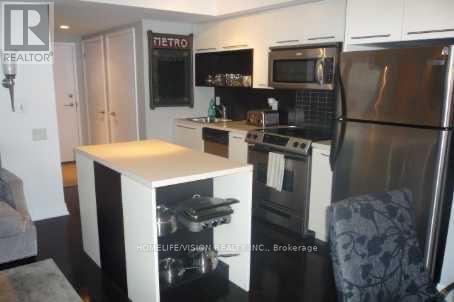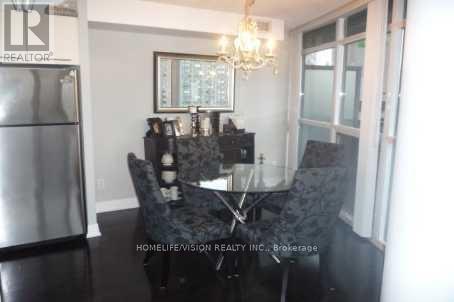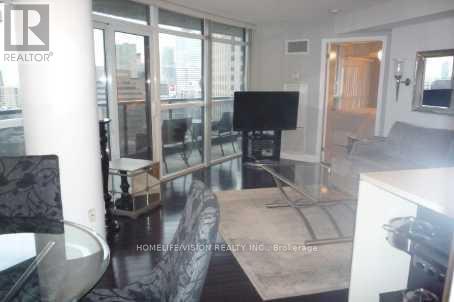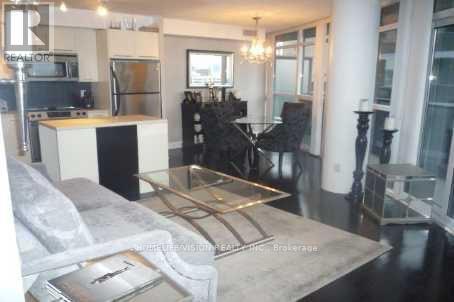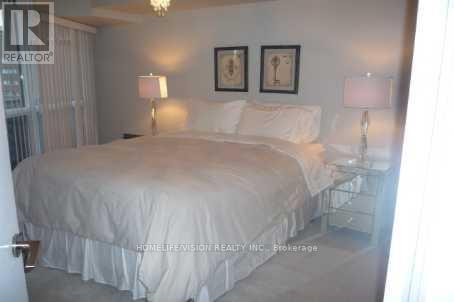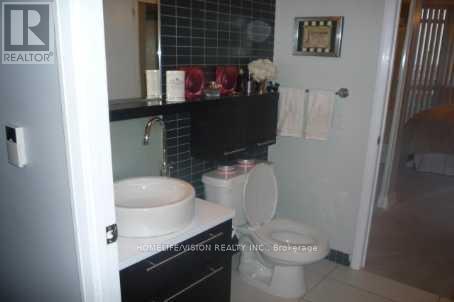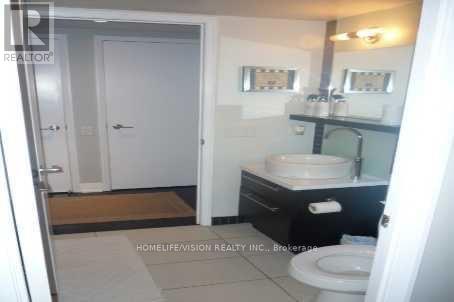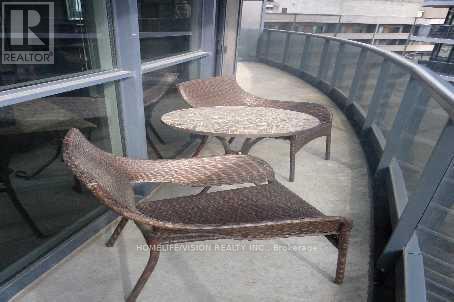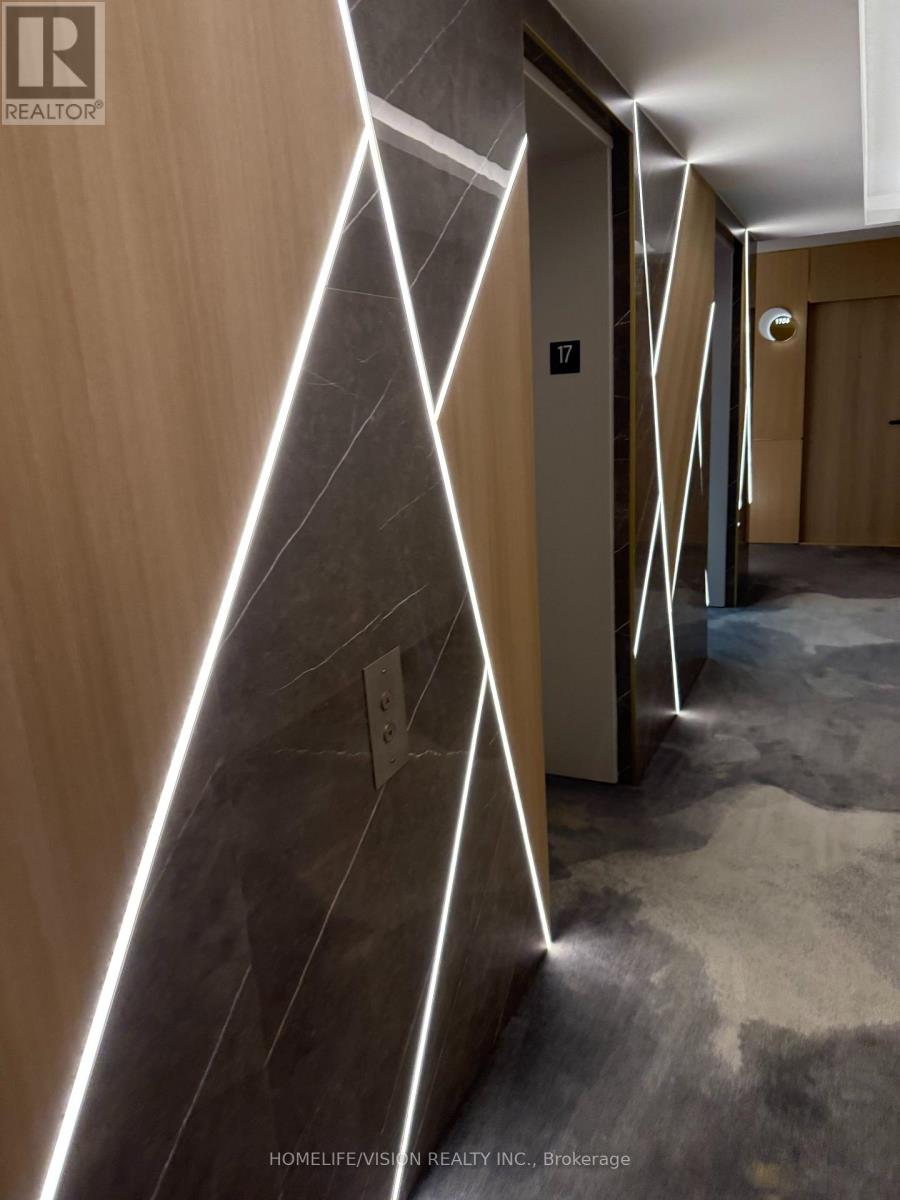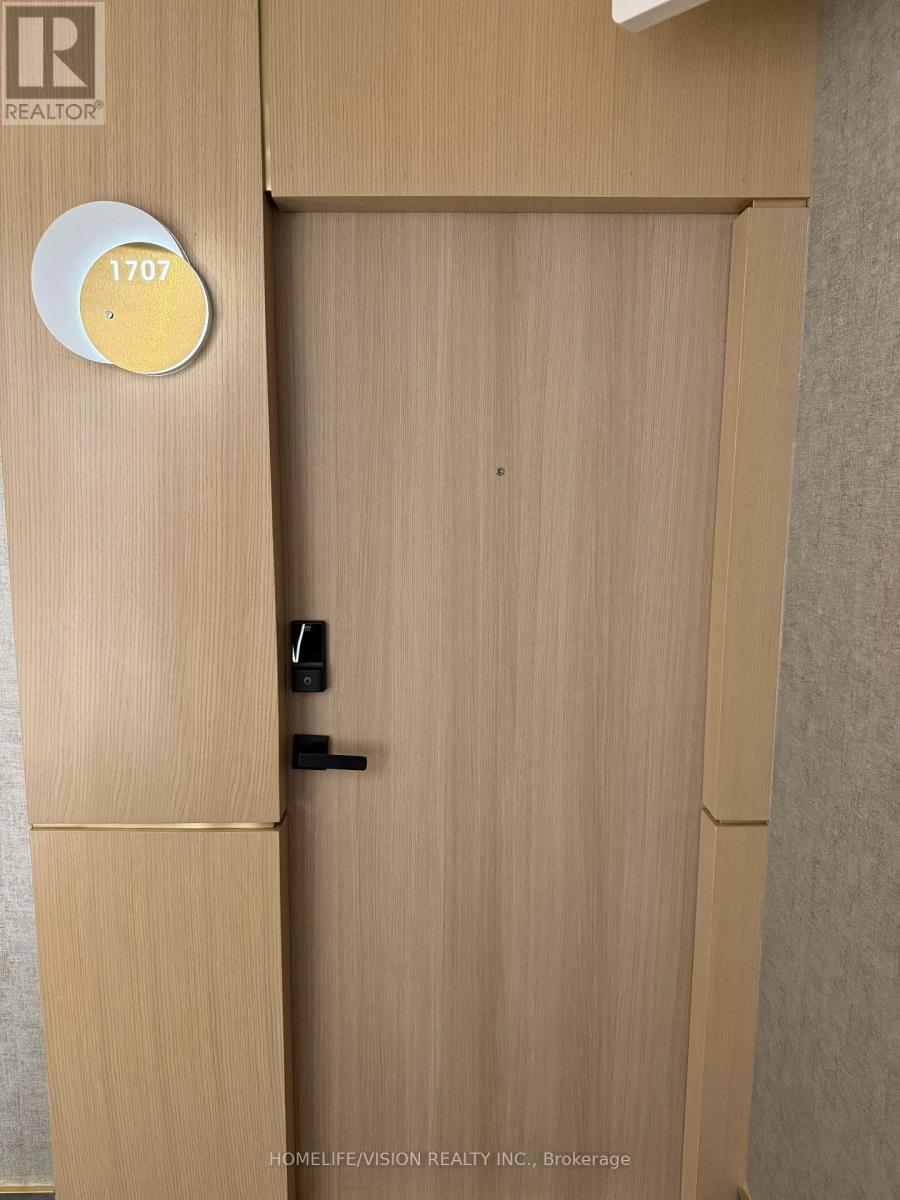1707 - 21 Carlton Street Toronto, Ontario M5B 1L3
1 Bedroom
1 Bathroom
600 - 699 ft2
Central Air Conditioning
Forced Air
$2,200 Monthly
Prime Downtown Location, Walk To U Of T, Ryerson, Eaton Centre, Loblaws, Metro, Winners, Starbucks, College St., Steps To Ttc/Subway, Suite Features Unique Layout W/Flr To Ceiling Windows, Wrap Around Balcony, Spacious 628 Sq.Ft., Unobstructed Panoramic Se View, Amenities Incl:24Hrs Concierge, Library, Indoor Pool, Sauna, Gym, Party Room, Ample Visitor Parking. Suite Also Offers Separate Dining Area, Large Bedroom. (id:24801)
Property Details
| MLS® Number | C12496960 |
| Property Type | Single Family |
| Community Name | Church-Yonge Corridor |
| Community Features | Pets Not Allowed |
| Features | Balcony |
Building
| Bathroom Total | 1 |
| Bedrooms Above Ground | 1 |
| Bedrooms Total | 1 |
| Basement Development | Unfinished |
| Basement Type | N/a (unfinished) |
| Cooling Type | Central Air Conditioning |
| Exterior Finish | Concrete |
| Flooring Type | Wood, Carpeted |
| Heating Fuel | Natural Gas |
| Heating Type | Forced Air |
| Size Interior | 600 - 699 Ft2 |
| Type | Apartment |
Parking
| Underground | |
| Garage |
Land
| Acreage | No |
Rooms
| Level | Type | Length | Width | Dimensions |
|---|---|---|---|---|
| Ground Level | Living Room | 4.17 m | 4.27 m | 4.17 m x 4.27 m |
| Ground Level | Dining Room | 4.17 m | 4.27 m | 4.17 m x 4.27 m |
| Ground Level | Kitchen | 3.35 m | 2.15 m | 3.35 m x 2.15 m |
| Ground Level | Primary Bedroom | 3.65 m | 3.03 m | 3.65 m x 3.03 m |
Contact Us
Contact us for more information
Ken Kakoullis
Broker of Record
Homelife/vision Realty Inc.
1945 Leslie Street
Toronto, Ontario M3B 2M3
1945 Leslie Street
Toronto, Ontario M3B 2M3
(416) 383-1828
(416) 383-1821


