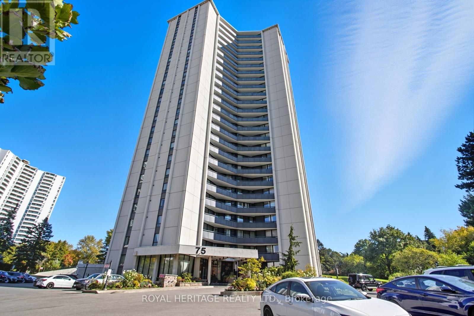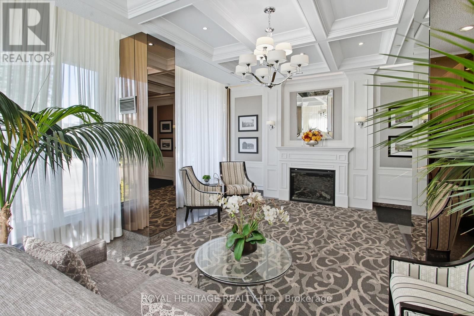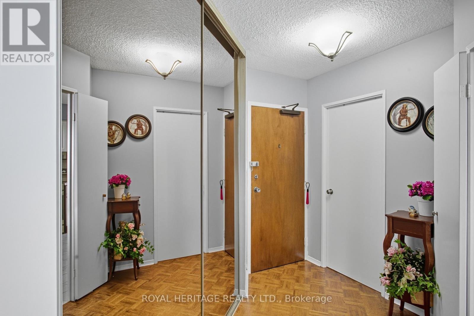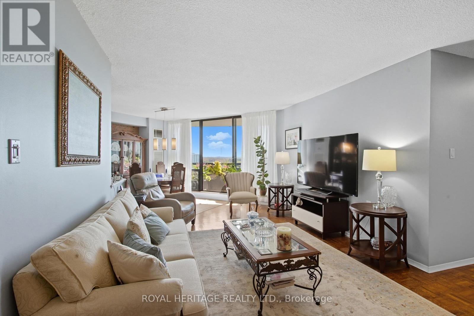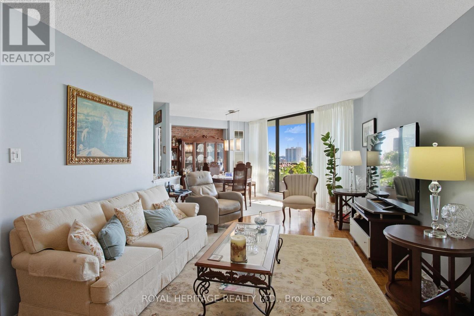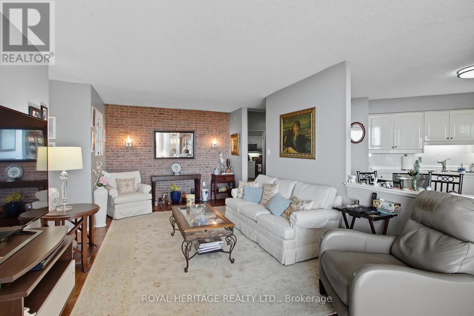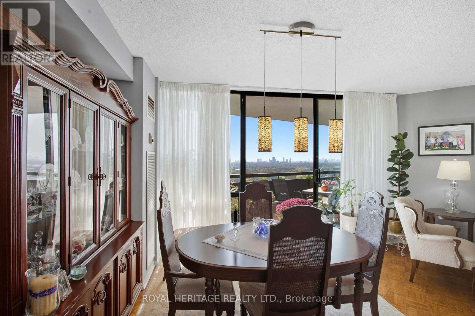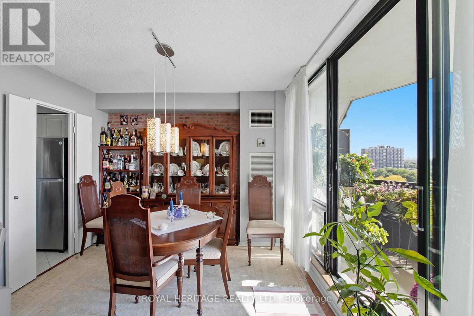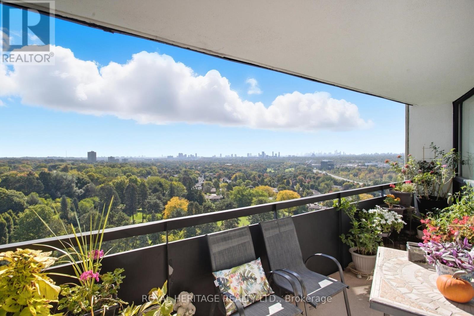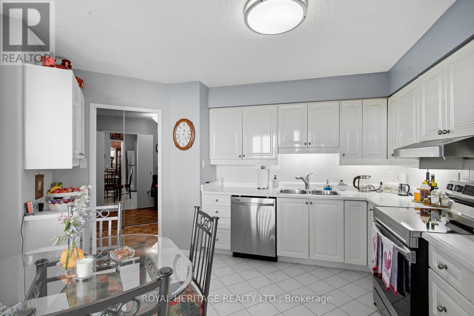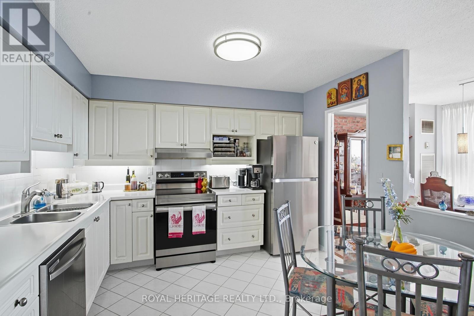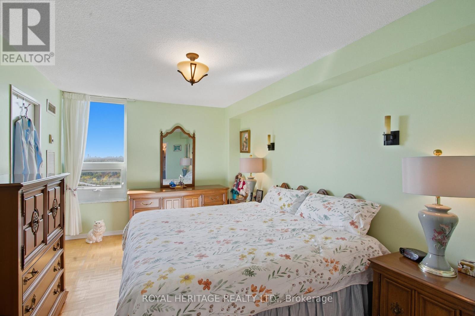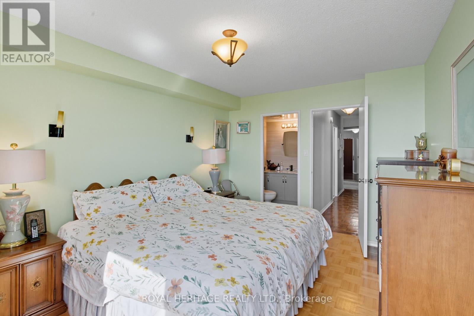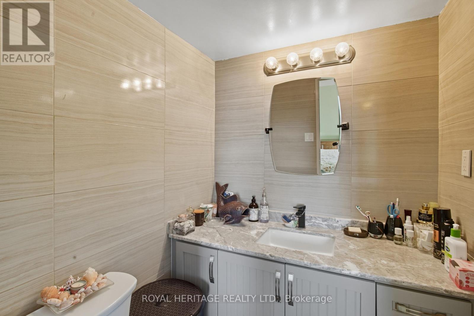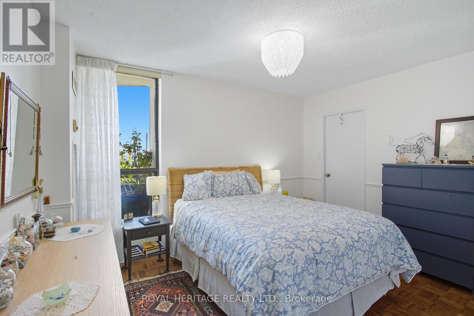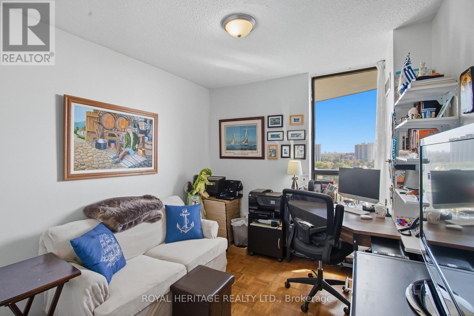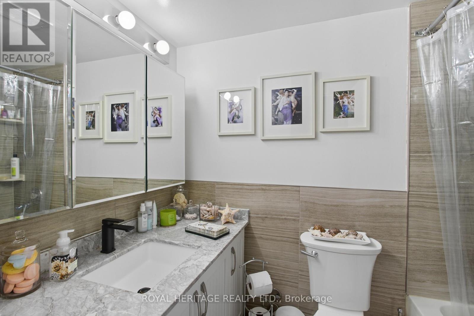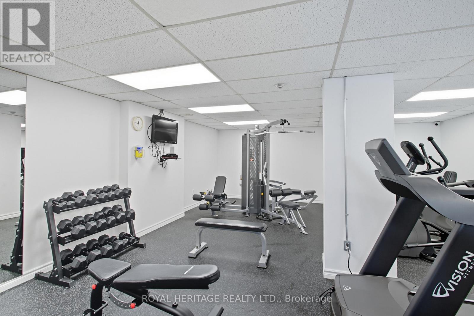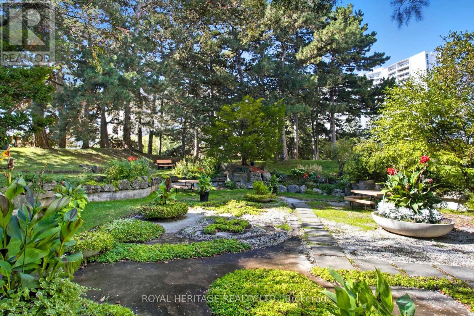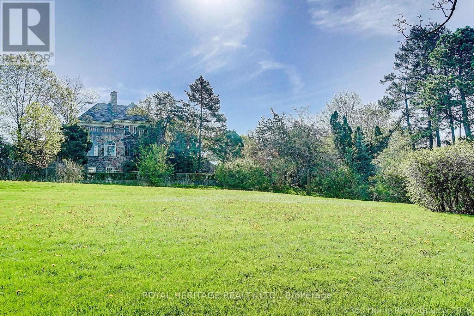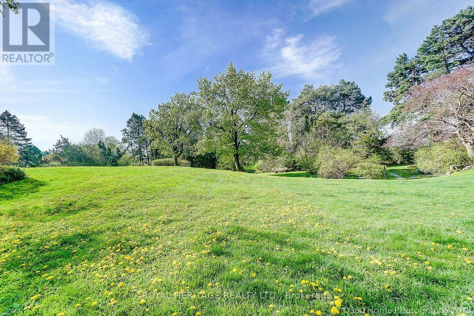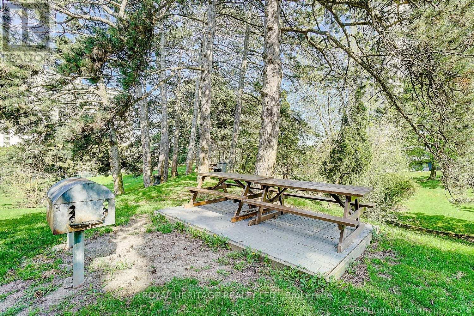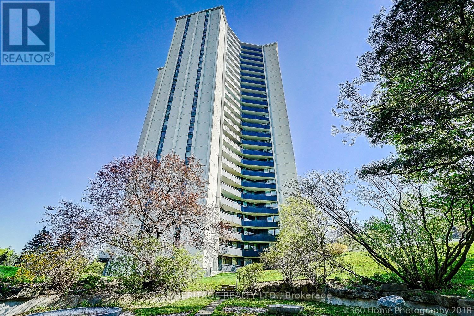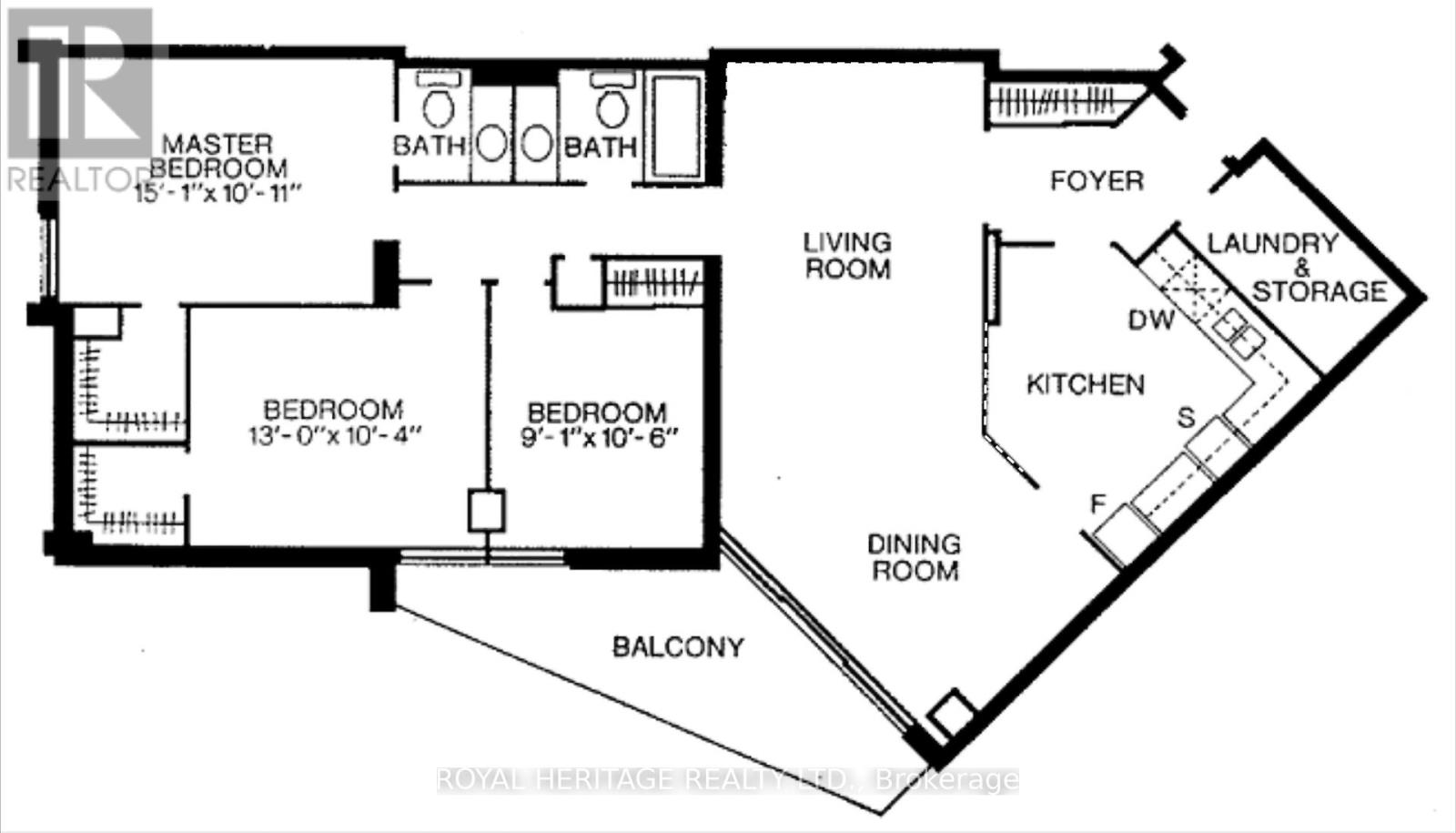1706 - 75 Graydon Hall Drive Toronto, Ontario M3A 3M5
$618,888Maintenance, Heat, Electricity, Water, Cable TV, Common Area Maintenance, Insurance, Parking
$1,174.03 Monthly
Maintenance, Heat, Electricity, Water, Cable TV, Common Area Maintenance, Insurance, Parking
$1,174.03 MonthlyWonderful Family Size Condo & Investor Opportunity! Stunning South Facing View! 1200 Sq. Ft. + Balcony (100 Sq.Ft). 3 Bedrooms, 1.5 Baths (Renovated). Ensuite Laundry, 1 Parking, Cac. All Utilities & Cable + Tv Included. On-Site Security, Gym & Sauna. TTC @ Doorstep. Close To All Amenities, Schools, Fairview Mall, Parks & Ravine, just minutes to Sheppard Subway, 401 & DVP/404. All Utilities & Cable included in Maintenance Fees. Truly One of the best kept secrets in town! (id:24801)
Property Details
| MLS® Number | C12453401 |
| Property Type | Single Family |
| Community Name | Parkwoods-Donalda |
| Amenities Near By | Public Transit, Schools |
| Community Features | Pets Allowed With Restrictions, School Bus |
| Features | Ravine, Balcony |
| Parking Space Total | 1 |
Building
| Bathroom Total | 2 |
| Bedrooms Above Ground | 3 |
| Bedrooms Total | 3 |
| Amenities | Security/concierge, Exercise Centre, Party Room, Visitor Parking, Storage - Locker |
| Appliances | Blinds, Dishwasher, Dryer, Stove, Washer |
| Basement Type | None |
| Cooling Type | Central Air Conditioning |
| Exterior Finish | Stucco, Brick |
| Flooring Type | Parquet, Ceramic |
| Half Bath Total | 1 |
| Heating Fuel | Natural Gas |
| Heating Type | Coil Fan |
| Size Interior | 1,200 - 1,399 Ft2 |
| Type | Apartment |
Parking
| Underground | |
| Garage |
Land
| Acreage | No |
| Land Amenities | Public Transit, Schools |
Rooms
| Level | Type | Length | Width | Dimensions |
|---|---|---|---|---|
| Main Level | Living Room | 3.47 m | 3.23 m | 3.47 m x 3.23 m |
| Main Level | Dining Room | 3.47 m | 3.23 m | 3.47 m x 3.23 m |
| Main Level | Kitchen | 4.12 m | 3.49 m | 4.12 m x 3.49 m |
| Main Level | Primary Bedroom | 3.31 m | 3.31 m | 3.31 m x 3.31 m |
| Main Level | Bedroom 2 | 3.92 m | 3.06 m | 3.92 m x 3.06 m |
| Main Level | Bedroom 3 | 3.04 m | 2.77 m | 3.04 m x 2.77 m |
Contact Us
Contact us for more information
Dennis Pitino
Salesperson
www.dennispitino.com/
www.facebook.com/SellingwithDennis/
www.linkedin.com/in/dennispitino/
1029 Brock Road Unit 200
Pickering, Ontario L1W 3T7
(905) 831-2222
(905) 239-4807
www.royalheritagerealty.com/


