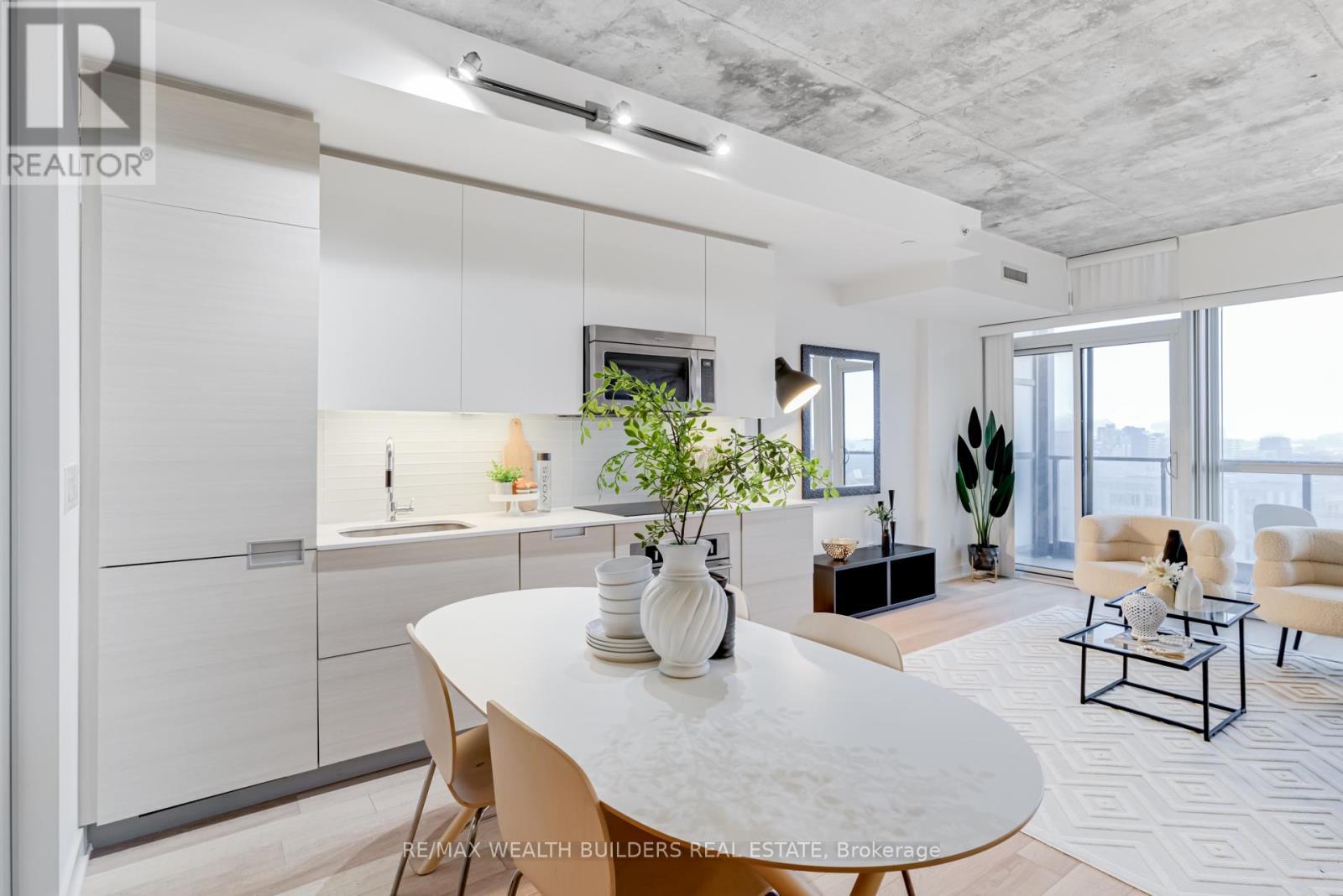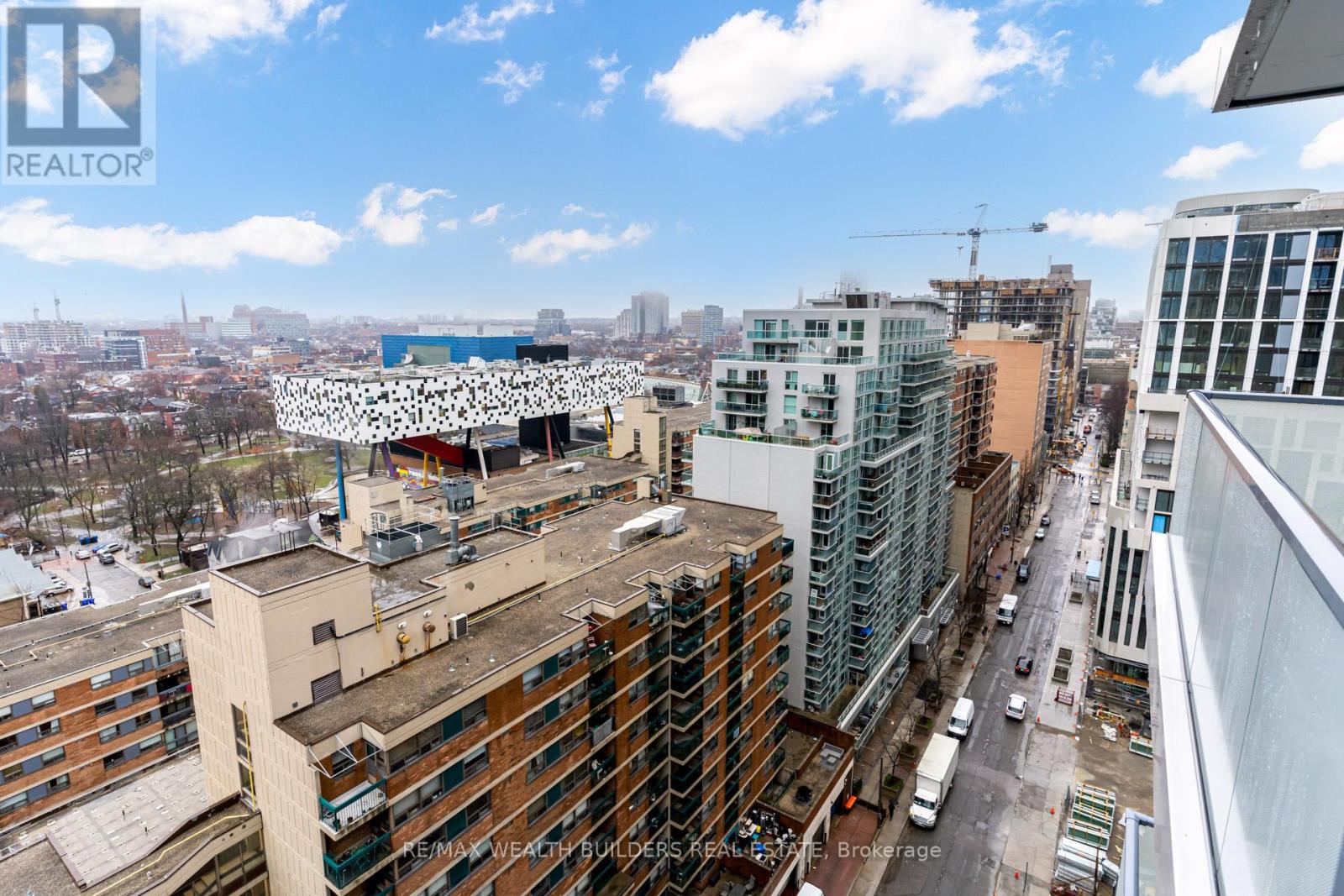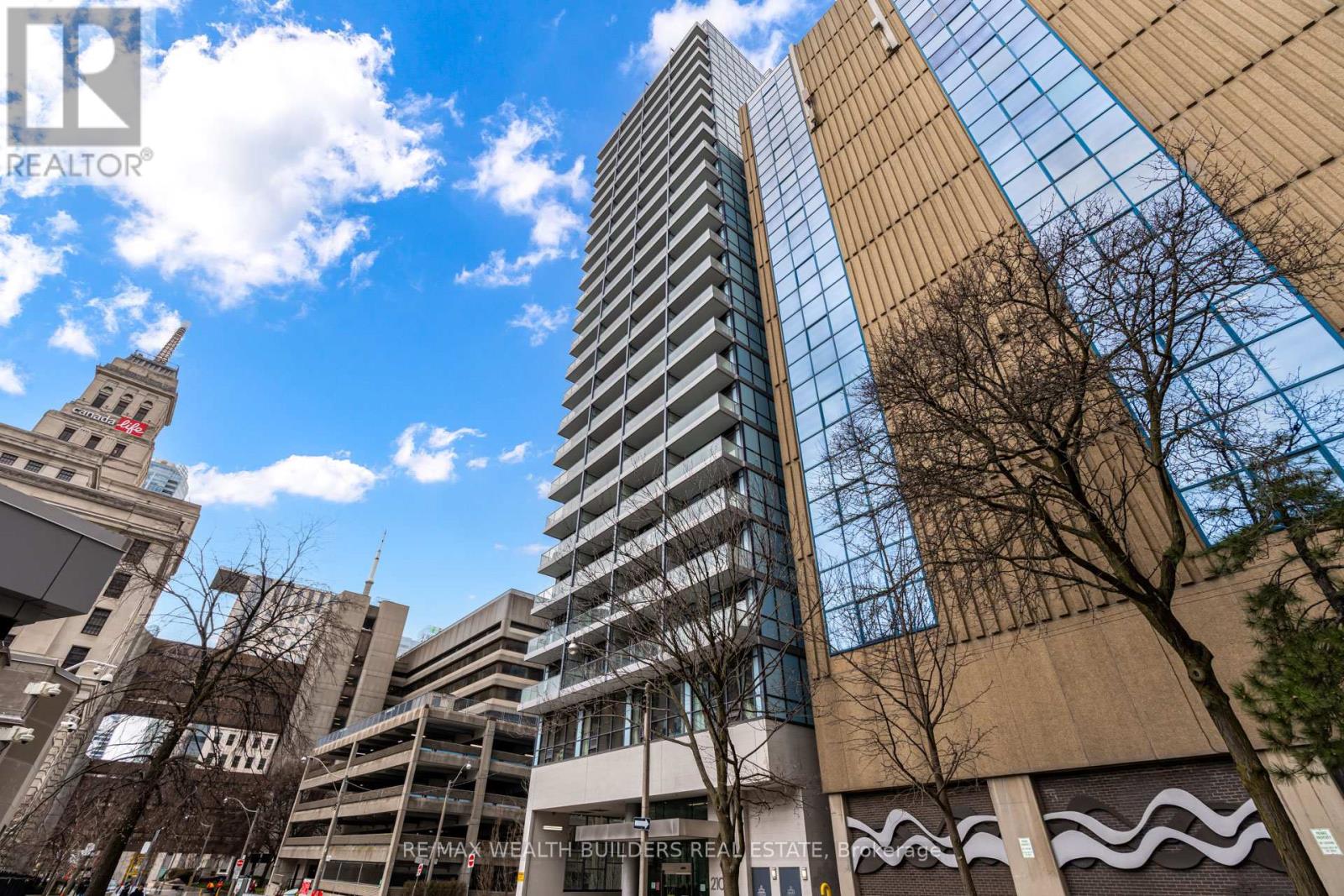1706 - 210 Simcoe Street Toronto, Ontario M5T 1T4
$729,000Maintenance, Common Area Maintenance, Heat, Insurance, Water
$469.04 Monthly
Maintenance, Common Area Maintenance, Heat, Insurance, Water
$469.04 MonthlyLarge 677 sq. ft. 1 plus den plus a 68 sq. ft. balcony in highly sought after 210 Simcoe Residences. Large den can easily be converted to second bedroom. Clear forever views West offer views of the CN tower, city skyline and the tree canopy. Lots of natural light comes into the unit from the floor to ceiling windows. 9ft ceilings. Large balcony to enjoy spring, summer and fall. At 210 Simcoe you are at the centre of it all. Everything is walking distance from your doorstep. Situated one block from University Avenue you are only a 3 Min Walk to Osgoode subway Station at Queen, 5 Min walk to St. Patrick Station at Dundas, 5 min walk to the hospital district on university, 5 min walk to the financial district, and only a 15 min walk to both U of T or TMU (Formerly Ryerson University). **** EXTRAS **** Amenities Include: 7-day concierge service, Gym, Steam room and Yoga studio, Lounge, 2 storey lobby with signature water wall, Visitor Parking, Spacious party room, and outdoor Terrace (id:24801)
Property Details
| MLS® Number | C9364872 |
| Property Type | Single Family |
| Community Name | University |
| CommunityFeatures | Pet Restrictions |
| Features | Balcony |
| PoolType | Indoor Pool |
Building
| BathroomTotal | 1 |
| BedroomsAboveGround | 1 |
| BedroomsBelowGround | 1 |
| BedroomsTotal | 2 |
| Amenities | Security/concierge, Exercise Centre, Party Room, Visitor Parking |
| Appliances | Cooktop, Dishwasher, Dryer, Hood Fan, Microwave, Oven, Refrigerator, Washer, Window Coverings |
| CoolingType | Central Air Conditioning |
| ExteriorFinish | Concrete |
| FlooringType | Laminate |
| HeatingFuel | Natural Gas |
| HeatingType | Forced Air |
| SizeInterior | 599.9954 - 698.9943 Sqft |
| Type | Apartment |
Parking
| Underground |
Land
| Acreage | No |
Rooms
| Level | Type | Length | Width | Dimensions |
|---|---|---|---|---|
| Main Level | Dining Room | 3.2 m | 4 m | 3.2 m x 4 m |
| Main Level | Kitchen | 3.2 m | 4 m | 3.2 m x 4 m |
| Main Level | Living Room | 3.05 m | 4.17 m | 3.05 m x 4.17 m |
https://www.realtor.ca/real-estate/27458911/1706-210-simcoe-street-toronto-university-university
Interested?
Contact us for more information
Alexander James Wilson
Broker of Record
45 Harbour Square #2
Toronto, Ontario M5J 2G4




























