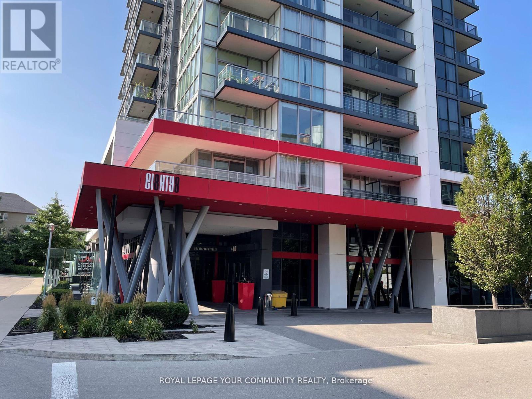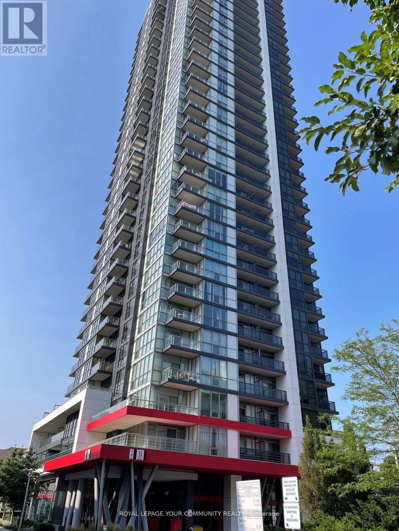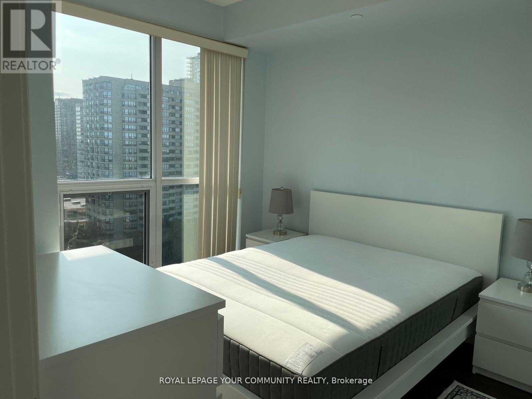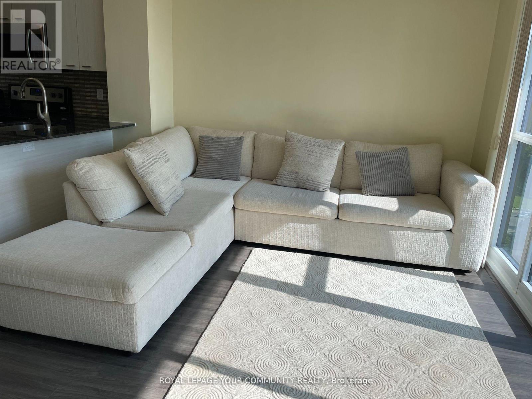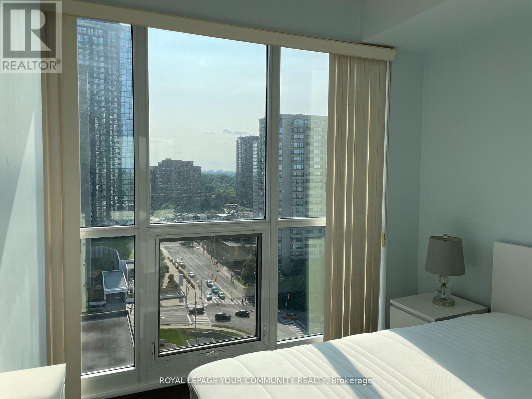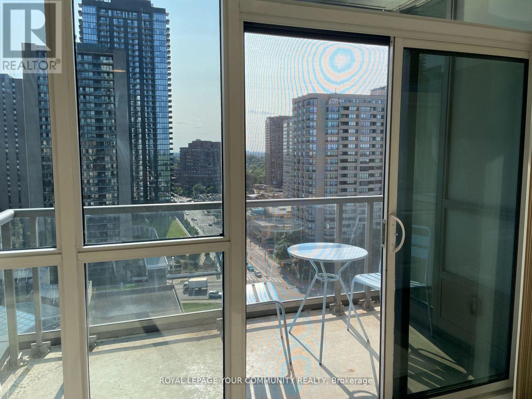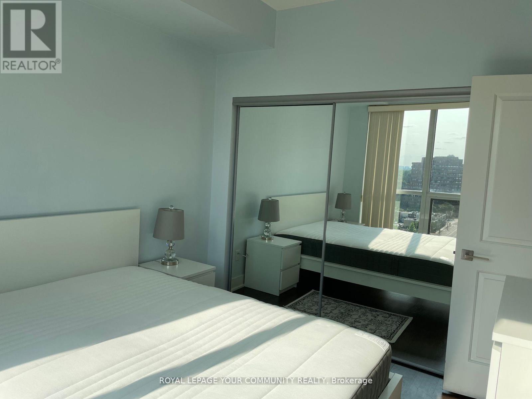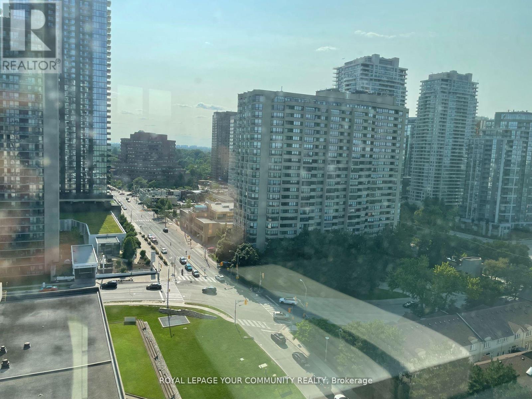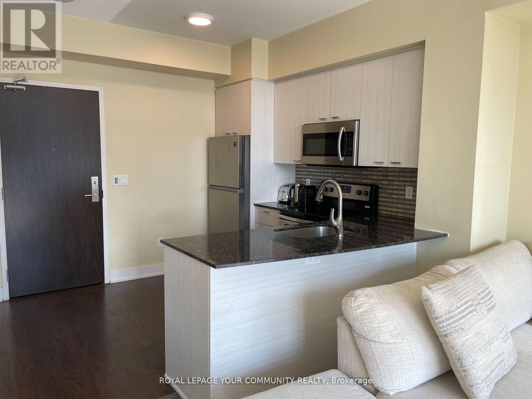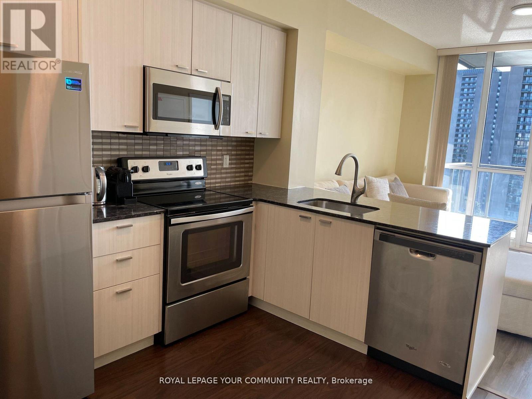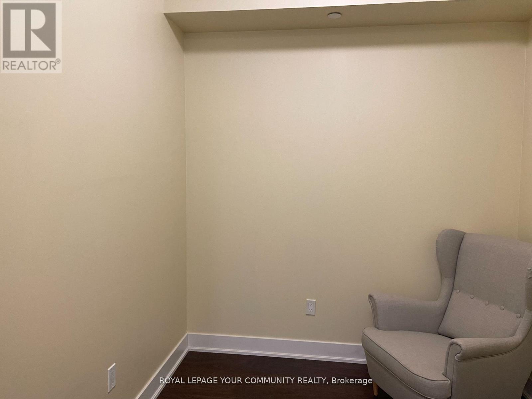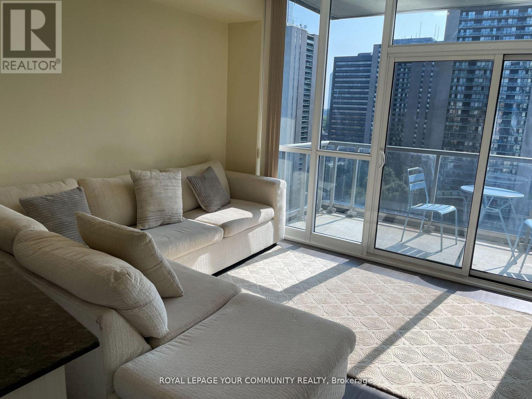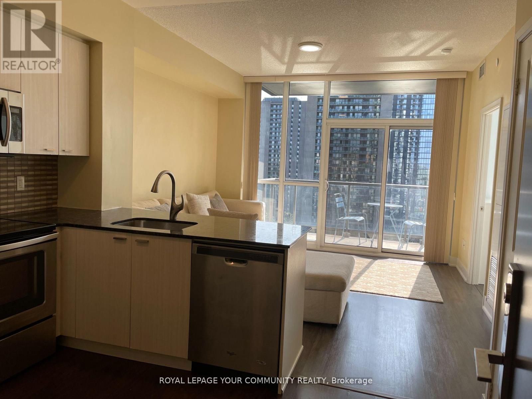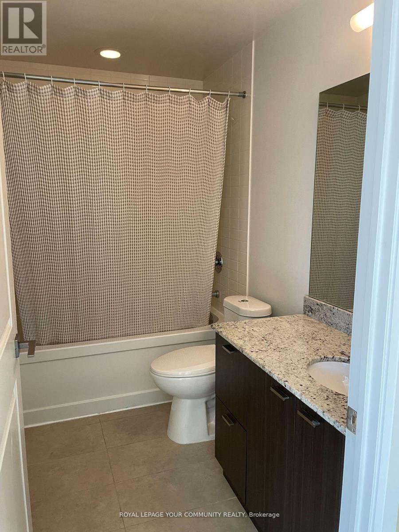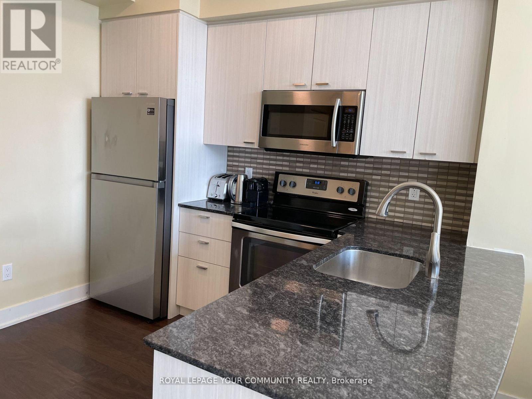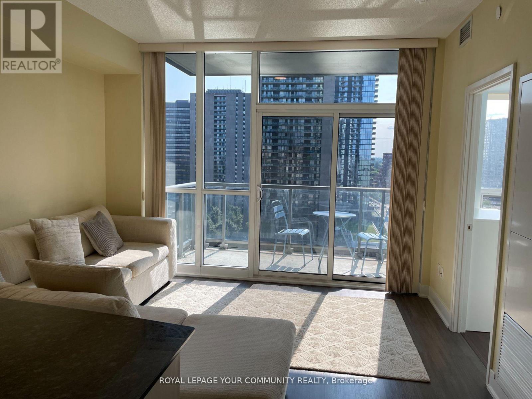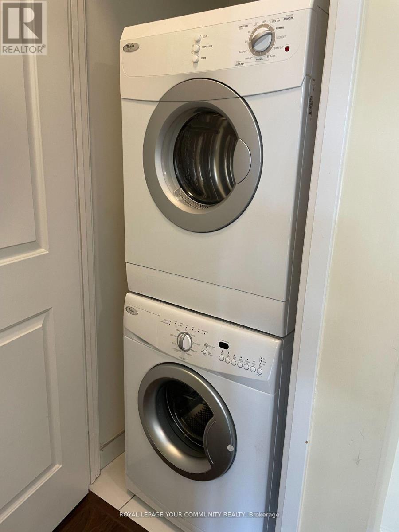1705 - 88 Sheppard Avenue Toronto, Ontario M2N 6Y2
2 Bedroom
1 Bathroom
600 - 699 ft2
Central Air Conditioning
Forced Air
$2,700 Monthly
Location! Location! Location! A luxury condo "Minto 88" in the heart of North York. Very bright 1+1 with 9' ceiling facing west view. Laminated flooring throughout, open concept kitchen with granite counter top, living area of 608 sq.ft balcony. Prime location: steps to transit, subway, restaurant, shops, grocery stores, HWY & entertainment. Great amenities includes water garden, party/meeting rm, exercise rm, 24 hr concierge & more. (id:24801)
Property Details
| MLS® Number | C12478101 |
| Property Type | Single Family |
| Community Name | Willowdale East |
| Amenities Near By | Park, Public Transit, Schools |
| Community Features | Pets Allowed With Restrictions, Community Centre |
| Features | Balcony, Carpet Free |
| Parking Space Total | 1 |
| View Type | View, City View |
Building
| Bathroom Total | 1 |
| Bedrooms Above Ground | 1 |
| Bedrooms Below Ground | 1 |
| Bedrooms Total | 2 |
| Amenities | Exercise Centre, Party Room, Storage - Locker, Security/concierge |
| Appliances | Garage Door Opener Remote(s), Water Meter, Blinds, Dishwasher, Dryer, Microwave, Oven, Stove, Washer, Refrigerator |
| Basement Type | None |
| Cooling Type | Central Air Conditioning |
| Exterior Finish | Concrete |
| Flooring Type | Laminate |
| Heating Fuel | Natural Gas |
| Heating Type | Forced Air |
| Size Interior | 600 - 699 Ft2 |
| Type | Apartment |
Parking
| Underground | |
| Garage |
Land
| Acreage | No |
| Land Amenities | Park, Public Transit, Schools |
Rooms
| Level | Type | Length | Width | Dimensions |
|---|---|---|---|---|
| Flat | Living Room | 3.82 m | 3.14 m | 3.82 m x 3.14 m |
| Flat | Dining Room | 3.82 m | 3.14 m | 3.82 m x 3.14 m |
| Flat | Kitchen | 3.38 m | 3.1 m | 3.38 m x 3.1 m |
| Flat | Primary Bedroom | 3.35 m | 3.07 m | 3.35 m x 3.07 m |
| Flat | Den | 2.25 m | 2.41 m | 2.25 m x 2.41 m |
Contact Us
Contact us for more information
Melchor Ko
Salesperson
Royal LePage Your Community Realty
8854 Yonge Street
Richmond Hill, Ontario L4C 0T4
8854 Yonge Street
Richmond Hill, Ontario L4C 0T4
(905) 731-2000
(905) 886-7556


