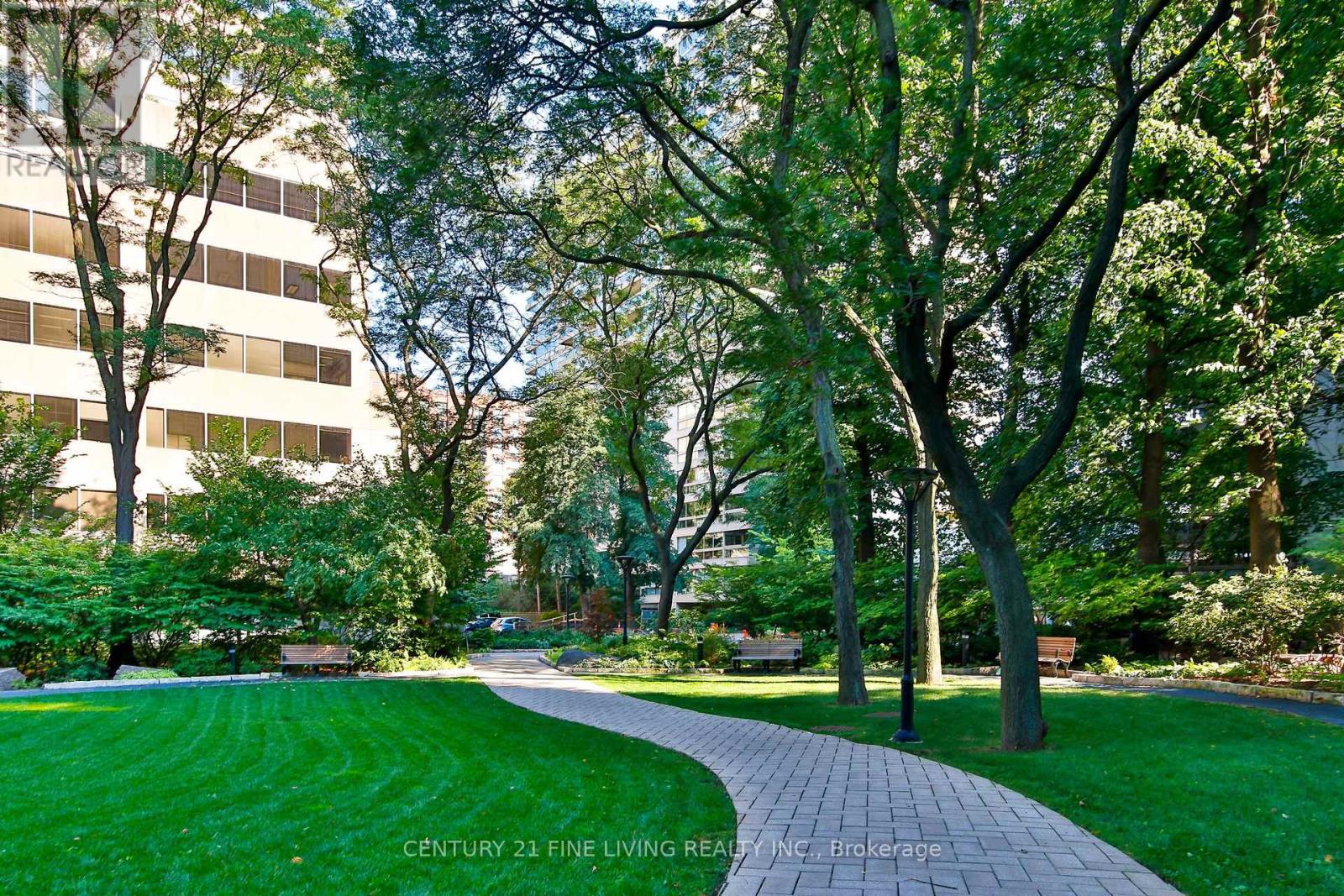1705 - 61 St Clair Avenue W Toronto, Ontario M4V 2Y8
$3,500 Monthly
Luxury Living And Upscale Location @ Coveted Granite Place! This Mid-Town Very Bright And Super Spacious 1 Bedroom Suite Boasts Fabulous Views And Approx 831Sqft(See floor plan). Large Open Entrance way With High Ceilings. Generous Sized Living/Dining Area, Private Balcony, Bonus Study Nook. Ensuite Laundry. Locker & Parking. Hotel-Like Five Star Amenities: Salt Water Pool, Spa, Gym, 24Hr Concierge, Guest Suite, Party Rm. Electric Car Charging Stations. **EXTRAS** New Building Lobby currently under construction. Photos from previous listing. (id:24801)
Property Details
| MLS® Number | C11943484 |
| Property Type | Single Family |
| Community Name | Yonge-St. Clair |
| Community Features | Pet Restrictions |
| Features | Balcony |
| Parking Space Total | 1 |
Building
| Bathroom Total | 1 |
| Bedrooms Above Ground | 1 |
| Bedrooms Total | 1 |
| Amenities | Storage - Locker |
| Cooling Type | Central Air Conditioning |
| Exterior Finish | Concrete |
| Flooring Type | Carpeted |
| Heating Fuel | Natural Gas |
| Heating Type | Radiant Heat |
| Size Interior | 800 - 899 Ft2 |
| Type | Apartment |
Parking
| Underground | |
| Garage |
Land
| Acreage | No |
Rooms
| Level | Type | Length | Width | Dimensions |
|---|---|---|---|---|
| Main Level | Living Room | 3.69 m | 3.63 m | 3.69 m x 3.63 m |
| Main Level | Dining Room | 3.72 m | 3.15 m | 3.72 m x 3.15 m |
| Main Level | Kitchen | 2.54 m | 2.29 m | 2.54 m x 2.29 m |
| Main Level | Bedroom | 5.03 m | 3.02 m | 5.03 m x 3.02 m |
| Main Level | Bathroom | 2.74 m | 1.49 m | 2.74 m x 1.49 m |
| Main Level | Foyer | 3.84 m | 2.41 m | 3.84 m x 2.41 m |
| Main Level | Laundry Room | 1.31 m | 1.34 m | 1.31 m x 1.34 m |
Contact Us
Contact us for more information
Anthony Gallippi
Salesperson
www.agfineliving.com
3077 Dundas St. W. Suite 201
Toronto, Ontario M6P 1Z7
(416) 849-2121
(416) 902-0101
Lara Marisa De Sousa
Salesperson
www.agfineliving.com/
3077 Dundas St. W. Suite 201
Toronto, Ontario M6P 1Z7
(416) 849-2121
(416) 902-0101











































