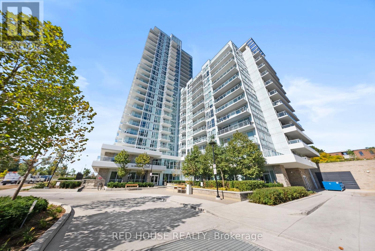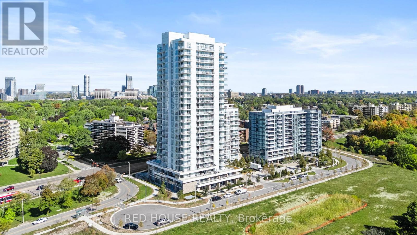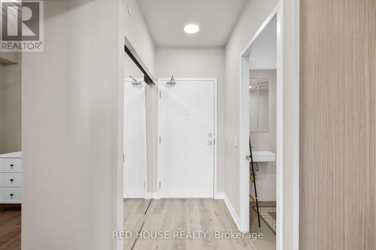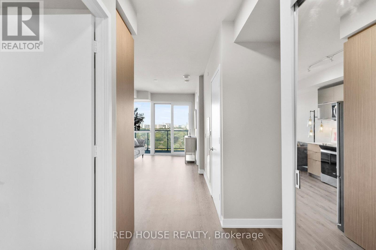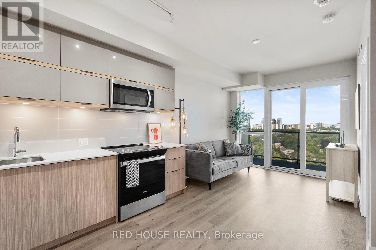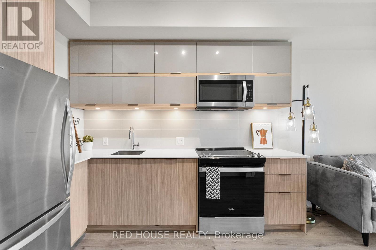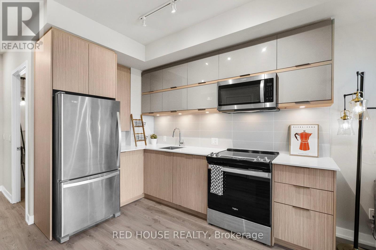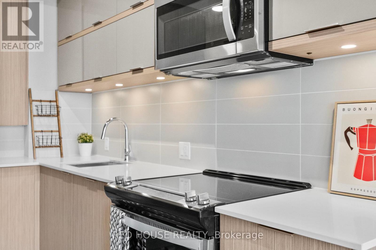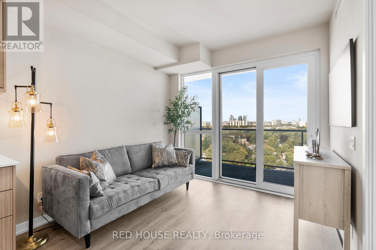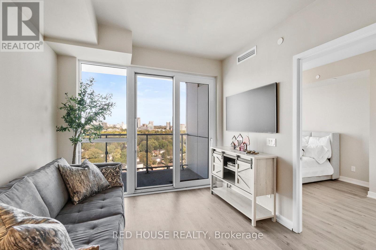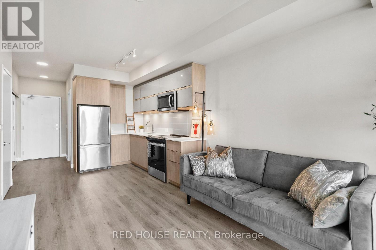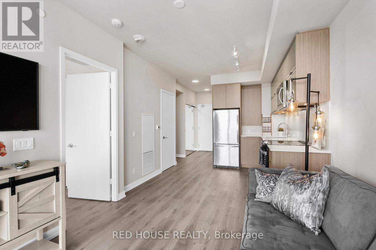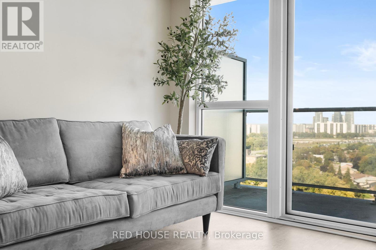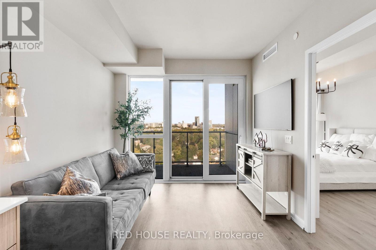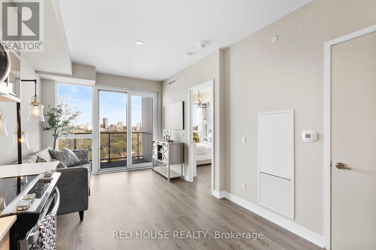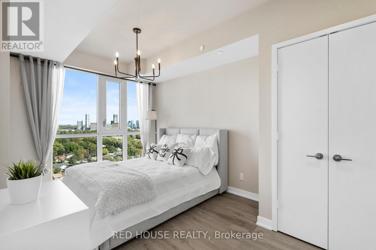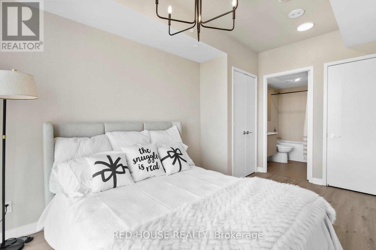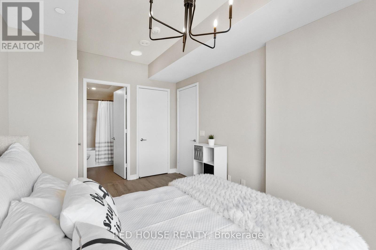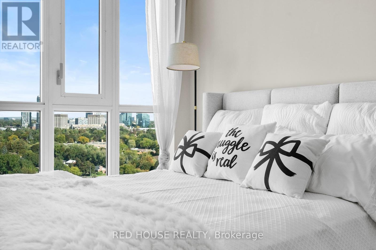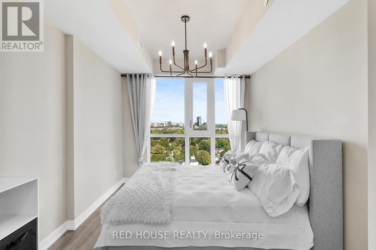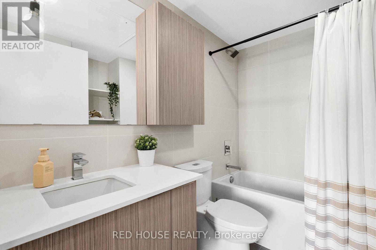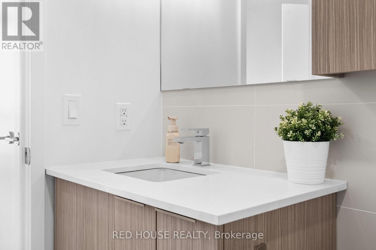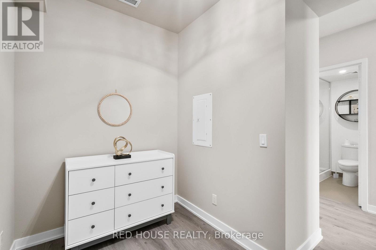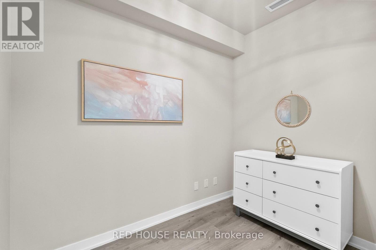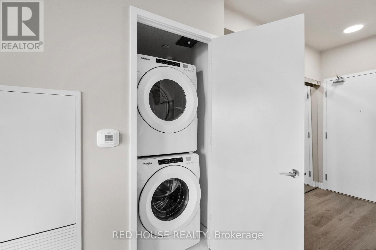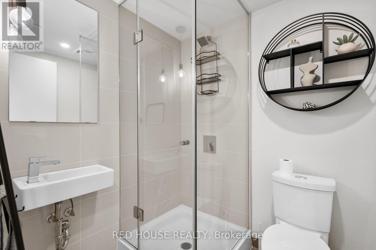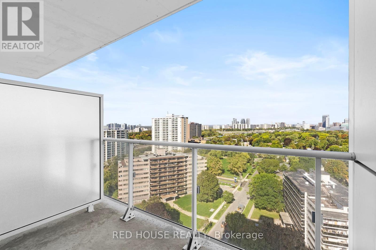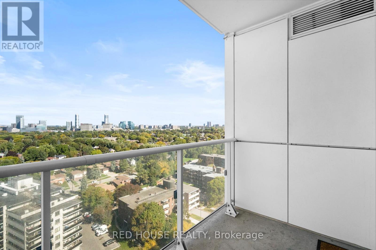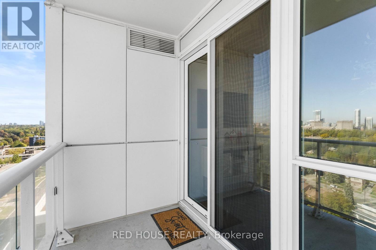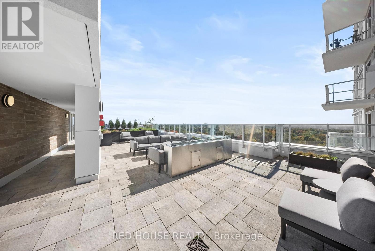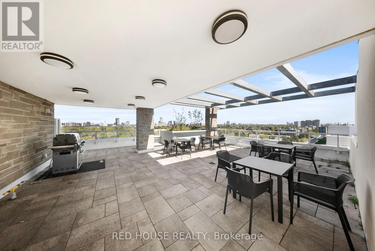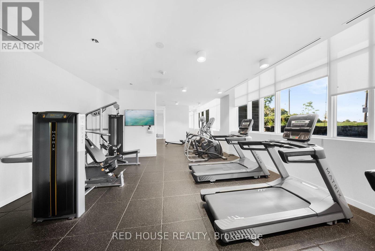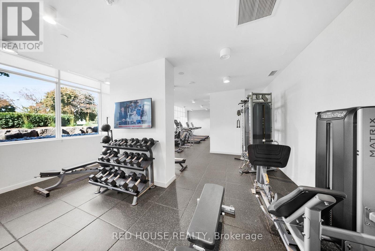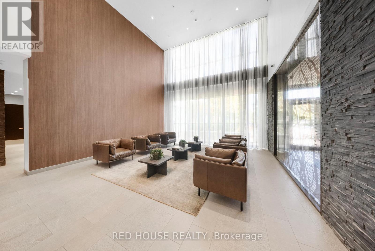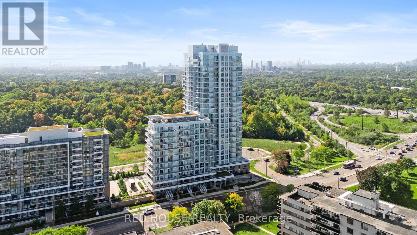1705 - 10 Deerlick Court Toronto, Ontario M3A 0A7
$519,000Maintenance, Parking, Common Area Maintenance, Insurance
$488.97 Monthly
Maintenance, Parking, Common Area Maintenance, Insurance
$488.97 MonthlyThis bright and modern unit features floor to ceiling windows with tall ceilings, filling the space with natural light. Offering a functional layout, includes two full bathrooms and high end full size appliances. Elegant lighting fixtures installed throughout for a warm and stylish touch. Perfectly located with easy access to Highway 401, DVP, TTC transit, shopping, and parks, this condo offers unbeatable convenience and lifestyle. 1 Parking included. Benefit from outstanding building amenities, including 24/7 concierge service, a gym/fitness centre, an outdoor BBQ terrace, and secure visitor parking. Residents can also utilize a pet wash station, a yoga area and modern lounge. (id:24801)
Property Details
| MLS® Number | C12446110 |
| Property Type | Single Family |
| Community Name | Parkwoods-Donalda |
| Amenities Near By | Public Transit |
| Community Features | Pet Restrictions |
| Features | Balcony, Carpet Free |
| Parking Space Total | 1 |
| View Type | View |
Building
| Bathroom Total | 2 |
| Bedrooms Above Ground | 1 |
| Bedrooms Below Ground | 1 |
| Bedrooms Total | 2 |
| Age | 0 To 5 Years |
| Appliances | Dishwasher, Dryer, Microwave, Stove, Washer, Refrigerator |
| Cooling Type | Central Air Conditioning |
| Exterior Finish | Concrete |
| Flooring Type | Vinyl, Tile |
| Heating Fuel | Natural Gas |
| Heating Type | Forced Air |
| Size Interior | 600 - 699 Ft2 |
| Type | Apartment |
Parking
| Underground | |
| Garage |
Land
| Acreage | No |
| Land Amenities | Public Transit |
Rooms
| Level | Type | Length | Width | Dimensions |
|---|---|---|---|---|
| Main Level | Living Room | 2.83 m | 3.02 m | 2.83 m x 3.02 m |
| Main Level | Dining Room | 2.83 m | 3.02 m | 2.83 m x 3.02 m |
| Main Level | Kitchen | 3.23 m | 3.13 m | 3.23 m x 3.13 m |
| Main Level | Primary Bedroom | 4.44 m | 2.93 m | 4.44 m x 2.93 m |
| Main Level | Den | 2.79 m | 1.97 m | 2.79 m x 1.97 m |
| Main Level | Bathroom | 2.44 m | 1.47 m | 2.44 m x 1.47 m |
| Main Level | Bathroom | 1.8 m | 1.55 m | 1.8 m x 1.55 m |
Contact Us
Contact us for more information
Mike Czerniecki
Salesperson
listwithczer.com/
112 Avenue Rd Upper Level
Toronto, Ontario M5R 2H4
(416) 213-2132
(416) 213-2133
www.redhouserealty.ca


