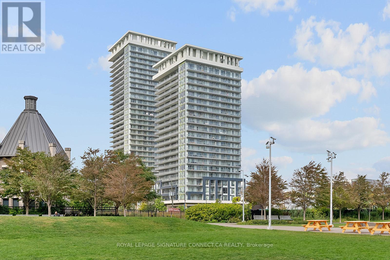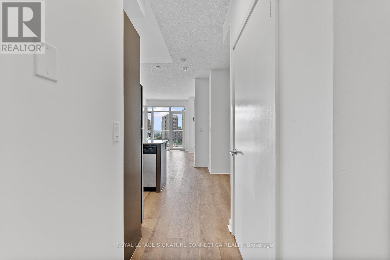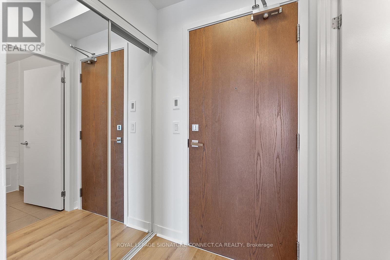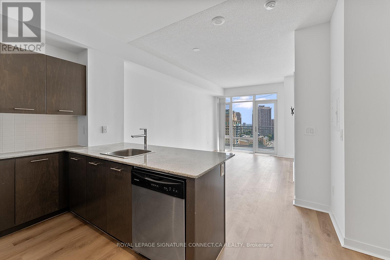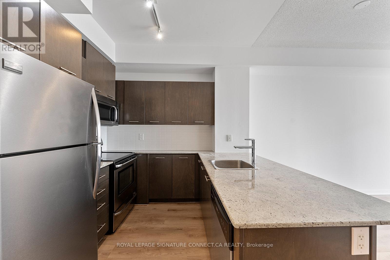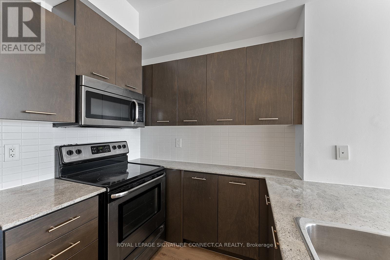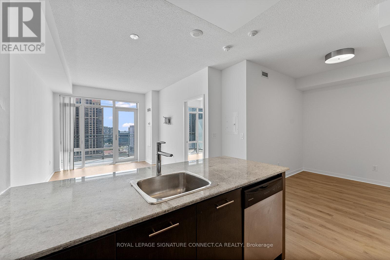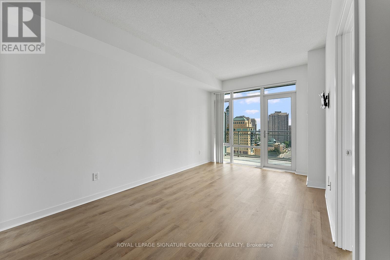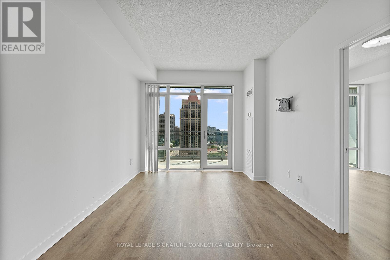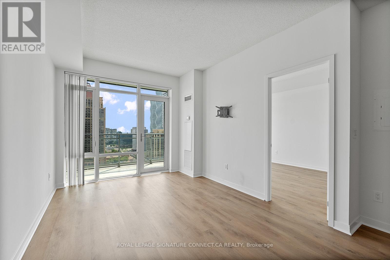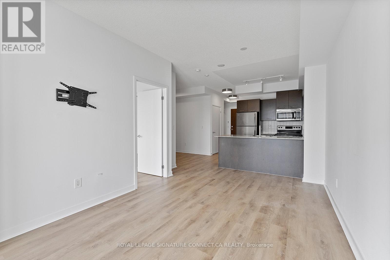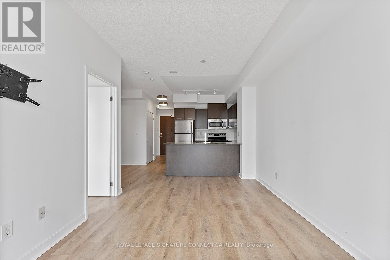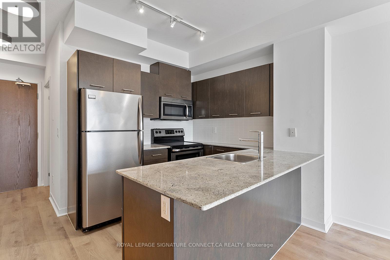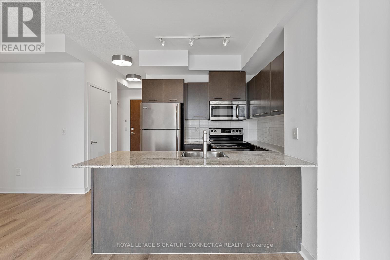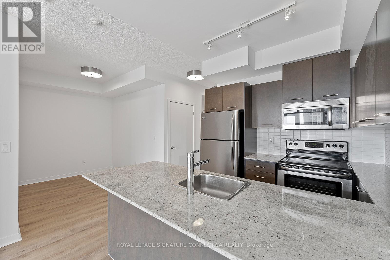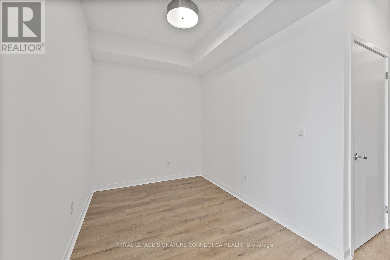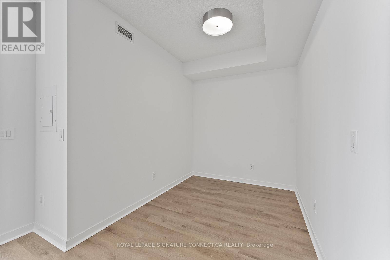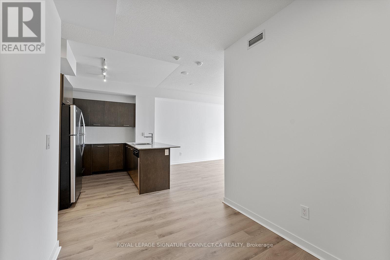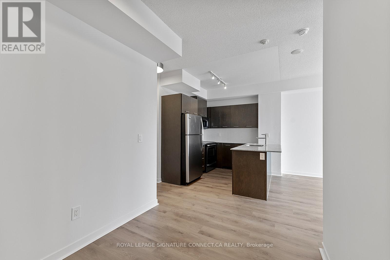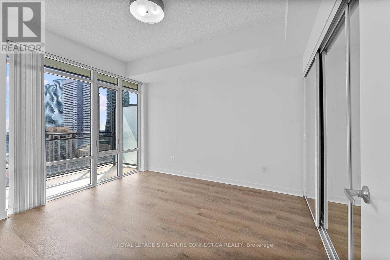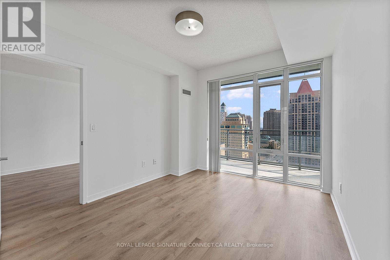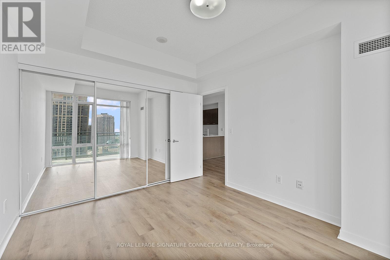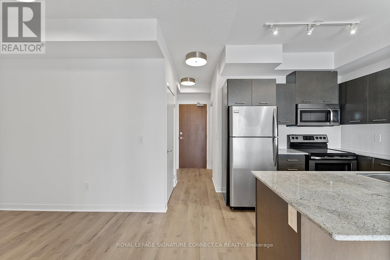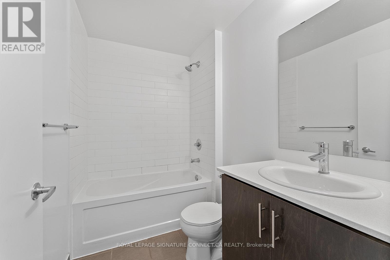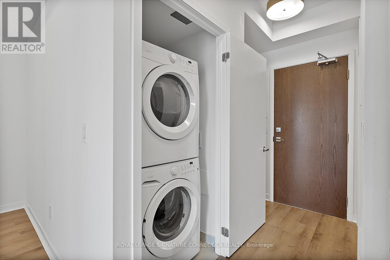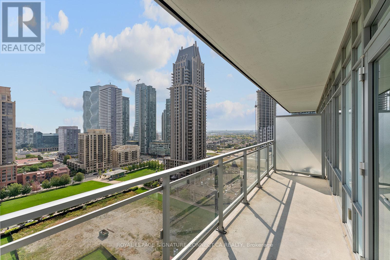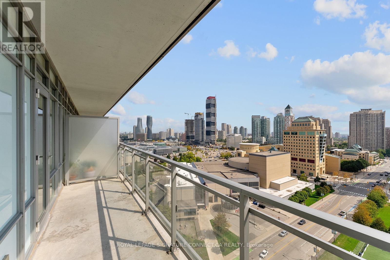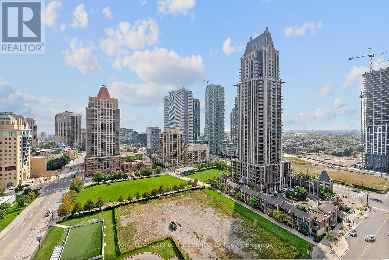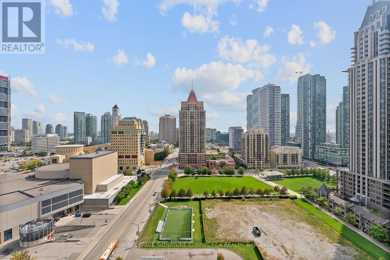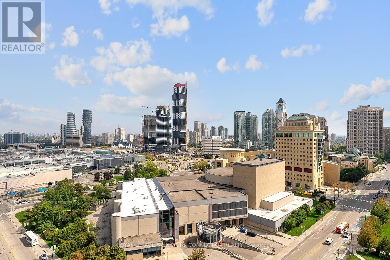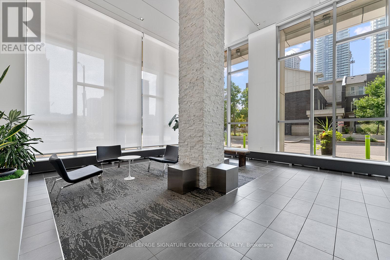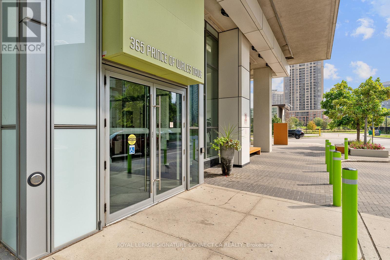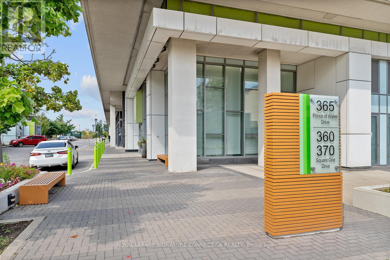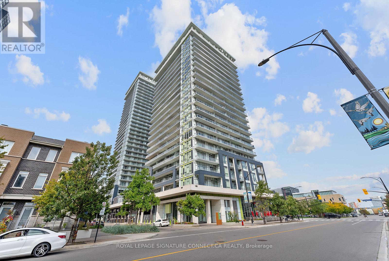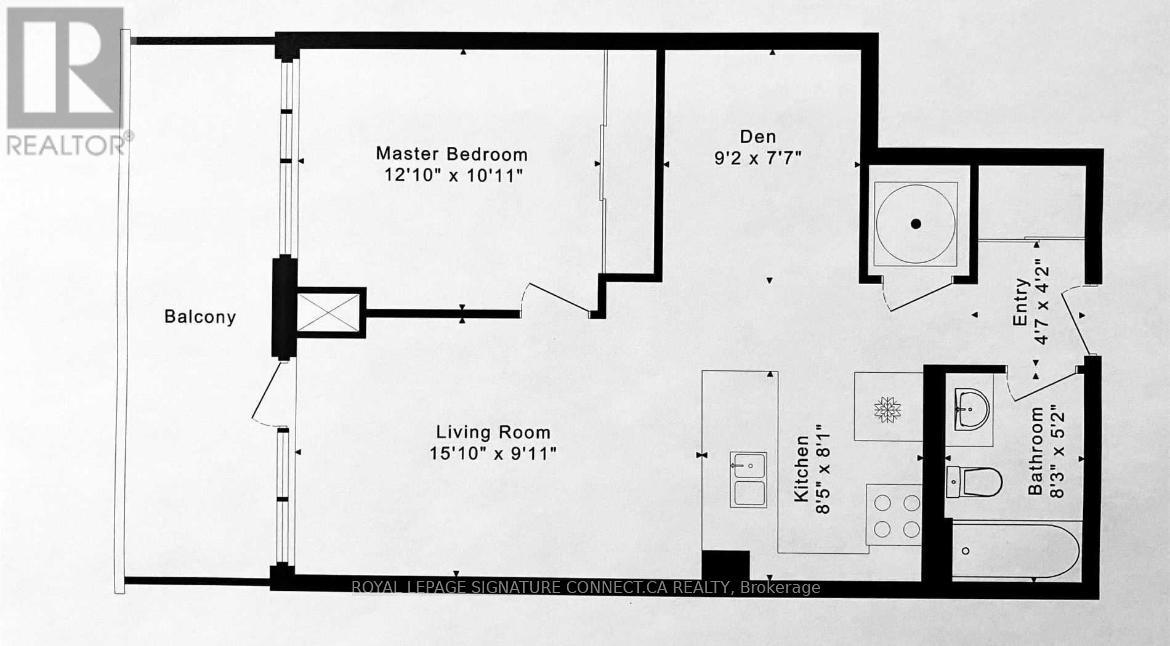1704 - 365 Prince Of Wales Drive Mississauga, Ontario L5B 0G6
$2,450 Monthly
Live in the Heart of Mississauga City Centre at Limelight Condominiums! Bright and spacious 1 Bedroom + Den suite offering 645 sq. ft. of well-designed living space with a walk-out to an extra-wide, south-facing balcony -perfect for enjoying natural light all day long. This stylish home features 9 ft. ceilings, stainless steel appliances, granite countertops, and a modern open-concept layout. Recently updated with new wood flooring and fresh paint, this unit is truly move-in ready.Enjoy unbeatable convenience just steps from Square One Shopping Centre, dining, markets, and entertainment. Limelight residents also benefit from resort-style amenities including fitness facilities, party rooms, rooftop terrace, and 24-hour concierge service.An exceptional unit in a prime location - this one is a must-see! (id:24801)
Property Details
| MLS® Number | W12423412 |
| Property Type | Single Family |
| Community Name | City Centre |
| Community Features | Pet Restrictions |
| Features | Balcony, Carpet Free |
| Parking Space Total | 1 |
Building
| Bathroom Total | 1 |
| Bedrooms Above Ground | 1 |
| Bedrooms Below Ground | 1 |
| Bedrooms Total | 2 |
| Age | 11 To 15 Years |
| Amenities | Storage - Locker |
| Appliances | Window Coverings |
| Cooling Type | Central Air Conditioning |
| Exterior Finish | Concrete, Brick |
| Heating Fuel | Natural Gas |
| Heating Type | Forced Air |
| Size Interior | 600 - 699 Ft2 |
| Type | Apartment |
Parking
| Underground | |
| Garage |
Land
| Acreage | No |
Rooms
| Level | Type | Length | Width | Dimensions |
|---|---|---|---|---|
| Main Level | Bedroom | 3.08 m | 3.68 m | 3.08 m x 3.68 m |
| Main Level | Living Room | 4.59 m | 2.78 m | 4.59 m x 2.78 m |
| Main Level | Kitchen | 2.59 m | 2.44 m | 2.59 m x 2.44 m |
| Main Level | Den | 2.34 m | 2.8 m | 2.34 m x 2.8 m |
Contact Us
Contact us for more information
Sarah Jean Humphries
Salesperson
(416) 848-5111
495 Wellington St W #100
Toronto, Ontario M5V 1E9
(416) 205-0355
(416) 572-1017


