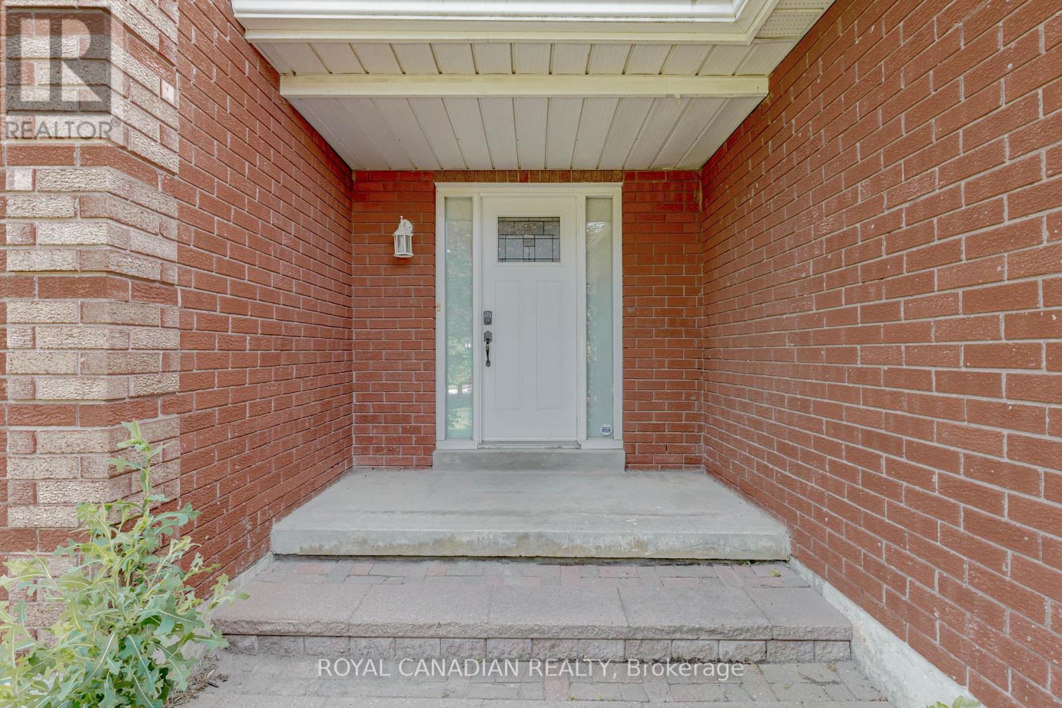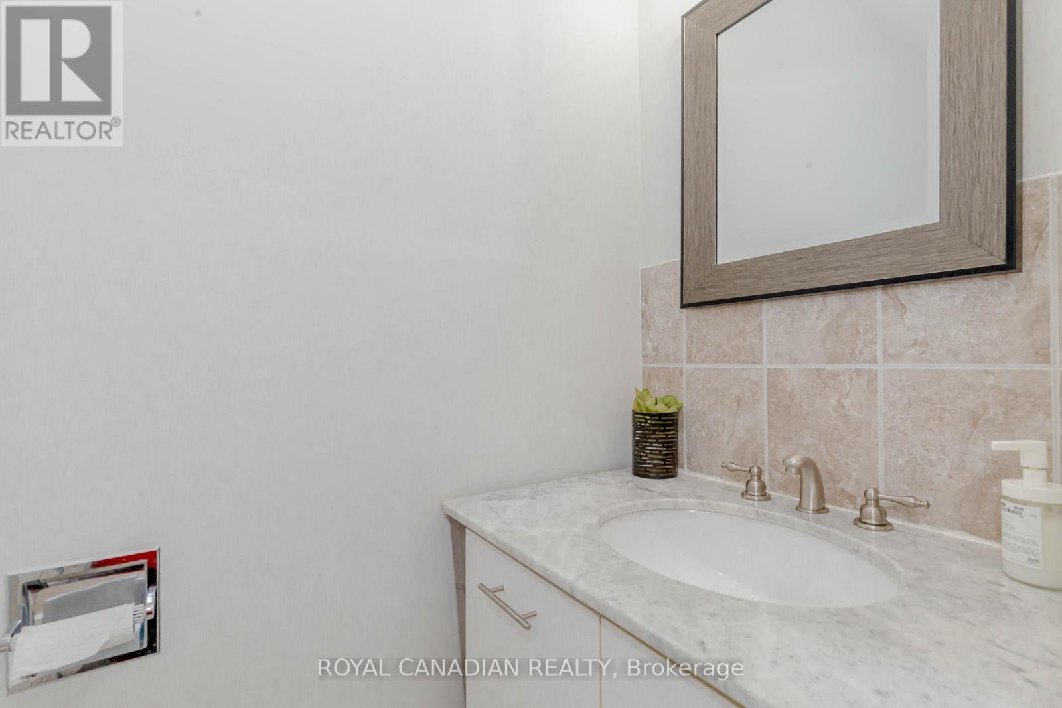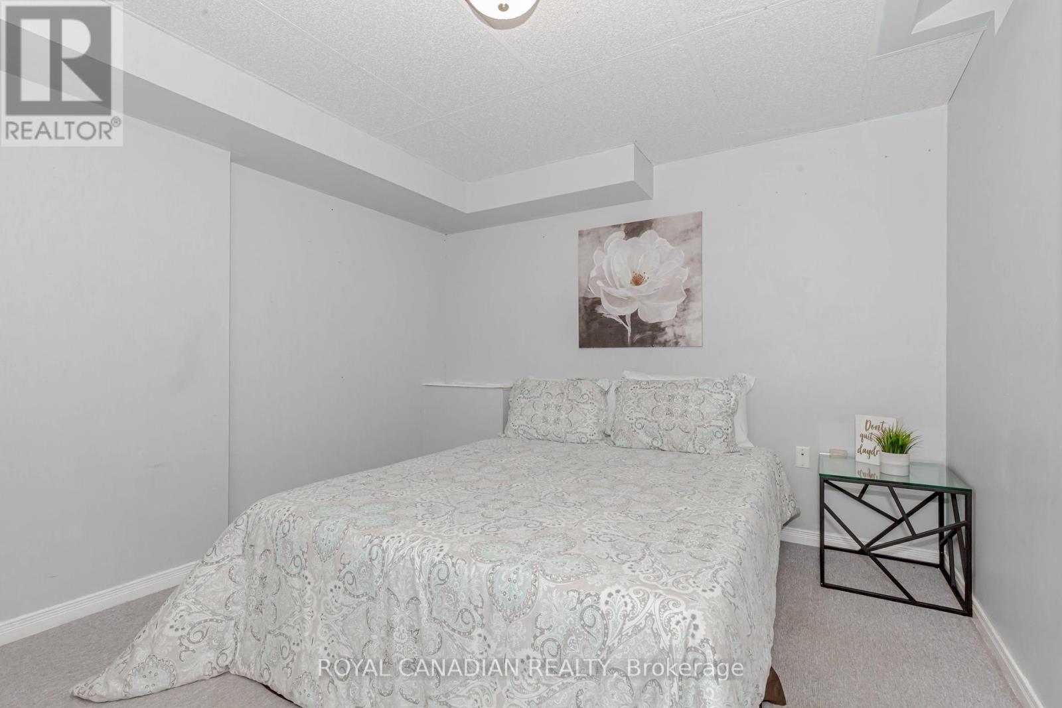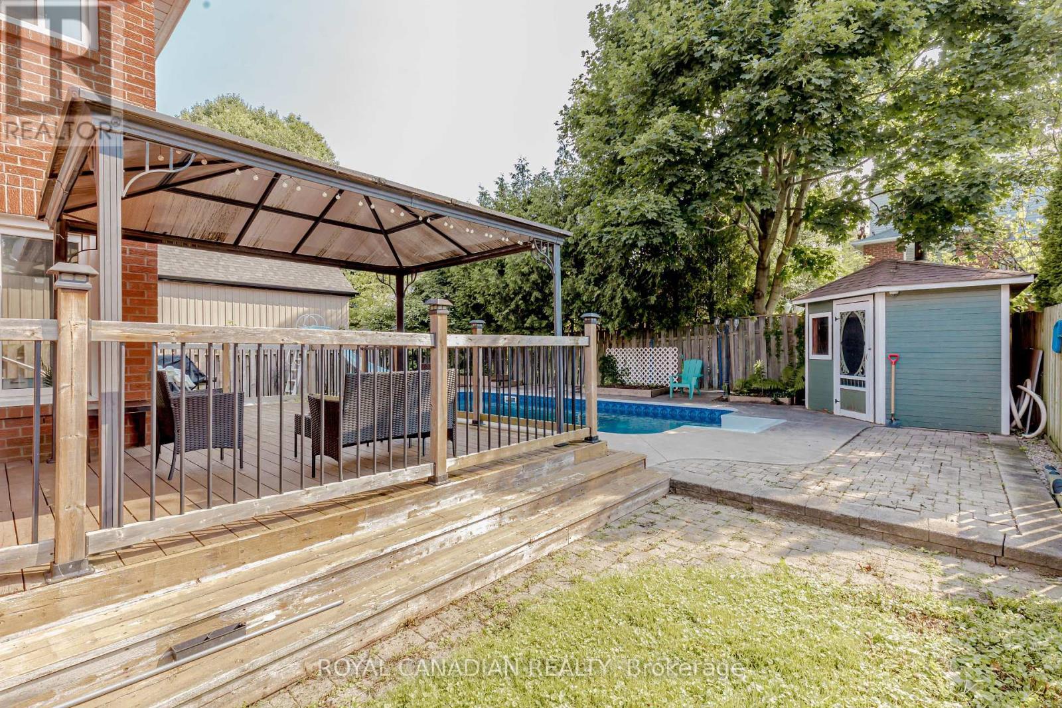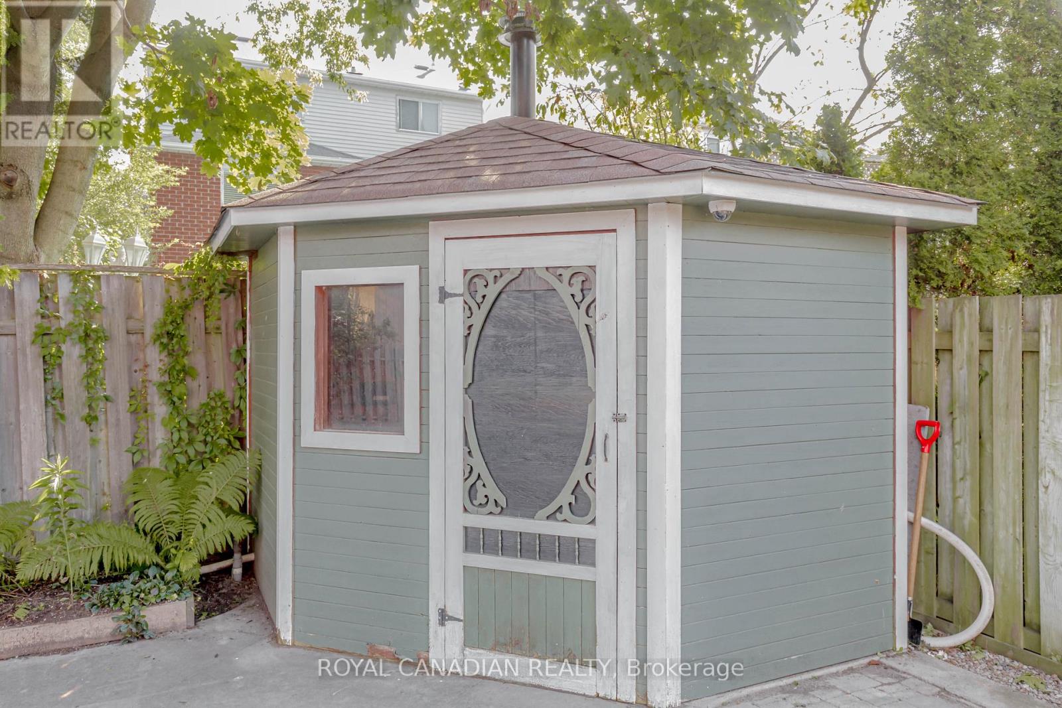1703 Rudell Road Clarington, Ontario L1B 1G8
$1,055,000
Stunning 4-Bedroom Home with In-Ground Pool Move-In Ready! Welcome to this beautifully maintained 4+1 bedroom, 3-bathroom home, perfect for families and entertainers alike! Nestled in a desirable neighborhood, this property offers both comfort and luxury. Spacious & Bright Layout Enjoy an open-concept living space with abundant natural light and modern finishes. Kitchen Features stainless steel appliances, ample cabinetry, and a large island ideal for gatherings. 4 Comfortable Bedrooms Generously sized rooms, including a luxurious primary suite with an en-suite bath. 3 Updated Bathrooms Plus Den in the basement Stylish and functional, with high-end fixtures and plenty of storage. house is renovated with floor Backyard Oasis Step outside to your private retreat, complete with an in-ground pool, patio, and lush landscaping. Ample Parking & Garage Plenty of space for multiple vehicles.Conveniently located near top-rated schools, shopping, dining, and major highways, this home is a must-see! Schedule a tour today and make this dream home yours! (id:24801)
Property Details
| MLS® Number | E11963970 |
| Property Type | Single Family |
| Community Name | Newcastle |
| Features | Irregular Lot Size |
| Parking Space Total | 6 |
| Pool Type | Inground Pool |
| Structure | Patio(s) |
Building
| Bathroom Total | 4 |
| Bedrooms Above Ground | 4 |
| Bedrooms Below Ground | 2 |
| Bedrooms Total | 6 |
| Amenities | Canopy, Fireplace(s) |
| Appliances | Dishwasher, Dryer, Refrigerator, Stove, Washer |
| Basement Development | Finished |
| Basement Features | Separate Entrance |
| Basement Type | N/a (finished) |
| Construction Style Attachment | Detached |
| Cooling Type | Central Air Conditioning |
| Exterior Finish | Brick |
| Fireplace Present | Yes |
| Flooring Type | Laminate, Carpeted |
| Foundation Type | Brick |
| Half Bath Total | 1 |
| Heating Fuel | Natural Gas |
| Heating Type | Forced Air |
| Stories Total | 2 |
| Type | House |
| Utility Water | Municipal Water |
Parking
| Garage |
Land
| Acreage | No |
| Sewer | Sanitary Sewer |
| Size Depth | 109 Ft ,10 In |
| Size Frontage | 49 Ft ,2 In |
| Size Irregular | 49.21 X 109.91 Ft |
| Size Total Text | 49.21 X 109.91 Ft |
Rooms
| Level | Type | Length | Width | Dimensions |
|---|---|---|---|---|
| Second Level | Primary Bedroom | Measurements not available | ||
| Second Level | Bedroom 2 | 6.34 m | 3.59 m | 6.34 m x 3.59 m |
| Second Level | Bedroom 3 | 3.6 m | 3.25 m | 3.6 m x 3.25 m |
| Second Level | Bedroom 4 | 3.42 m | 3.31 m | 3.42 m x 3.31 m |
| Basement | Kitchen | 4.17 m | 3.59 m | 4.17 m x 3.59 m |
| Basement | Bathroom | Measurements not available | ||
| Basement | Bedroom 5 | 3.48 m | 2.66 m | 3.48 m x 2.66 m |
| Basement | Den | Measurements not available | ||
| Basement | Recreational, Games Room | 3.25 m | 2.7 m | 3.25 m x 2.7 m |
| Main Level | Living Room | 4.51 m | 2.98 m | 4.51 m x 2.98 m |
| Main Level | Family Room | 4.91 m | 3.91 m | 4.91 m x 3.91 m |
| Main Level | Kitchen | 3.44 m | 3.02 m | 3.44 m x 3.02 m |
https://www.realtor.ca/real-estate/27895034/1703-rudell-road-clarington-newcastle-newcastle
Contact Us
Contact us for more information
Shamyla Hameed
Salesperson
2896 Slough St Unit #1
Mississauga, Ontario L4T 1G3
(905) 364-0727
(905) 364-0728
www.royalcanadianrealty.com



