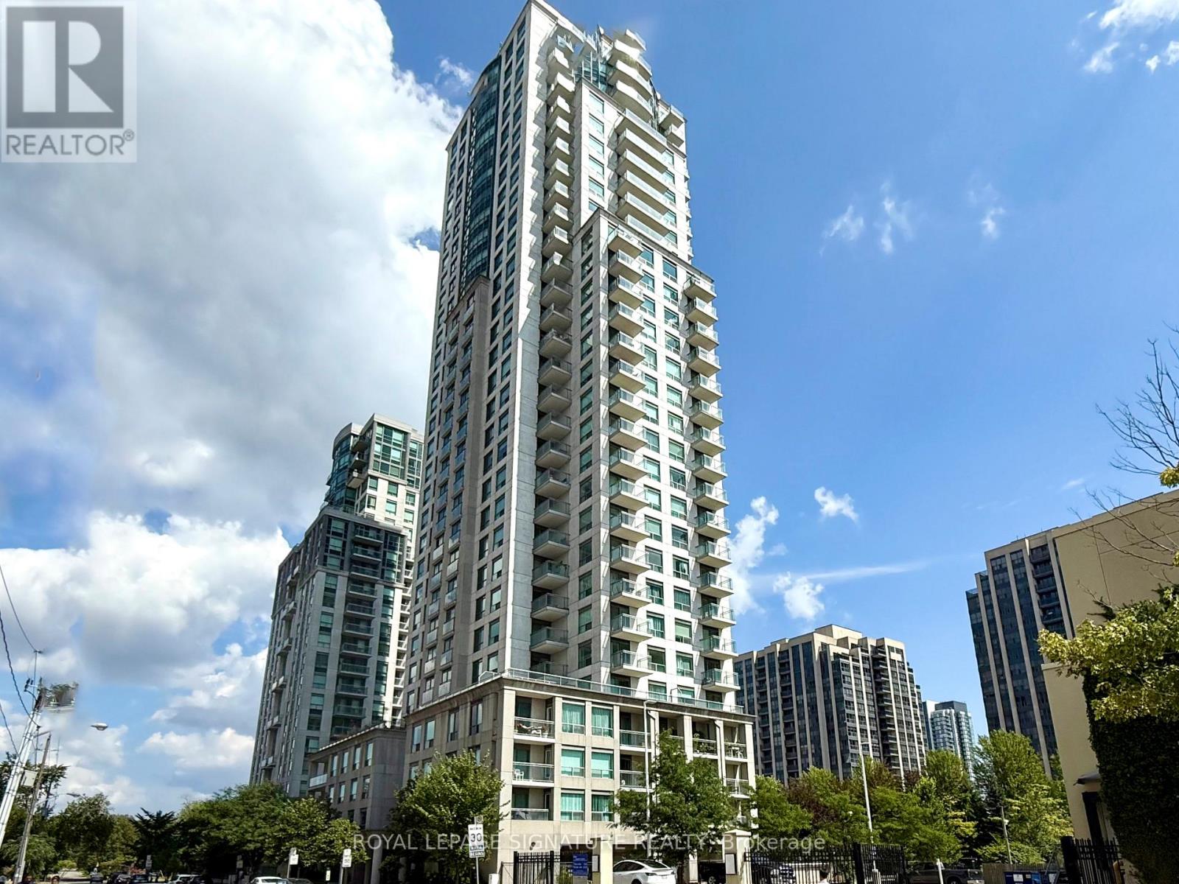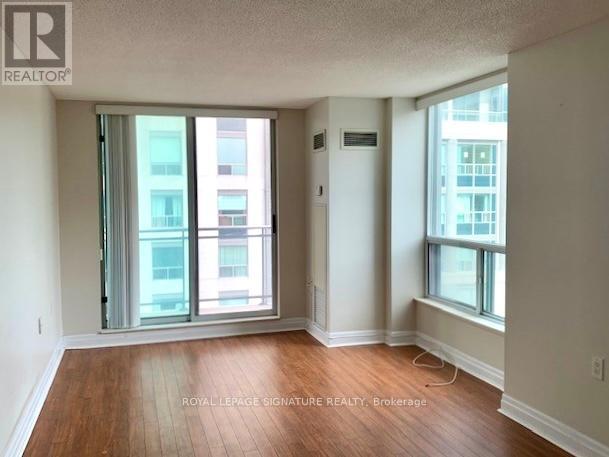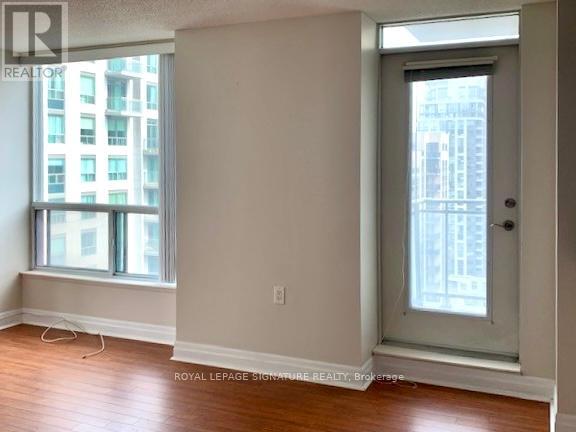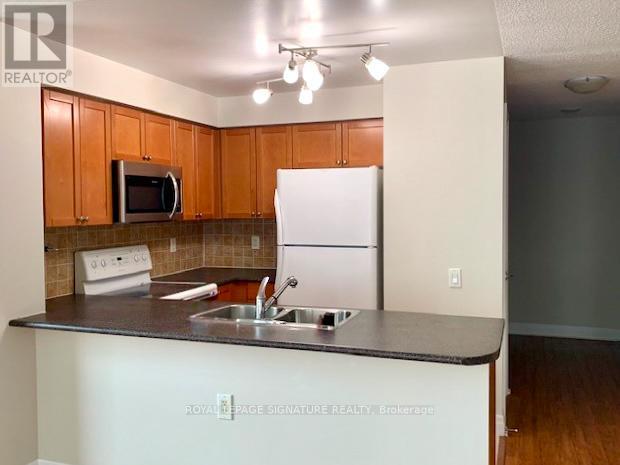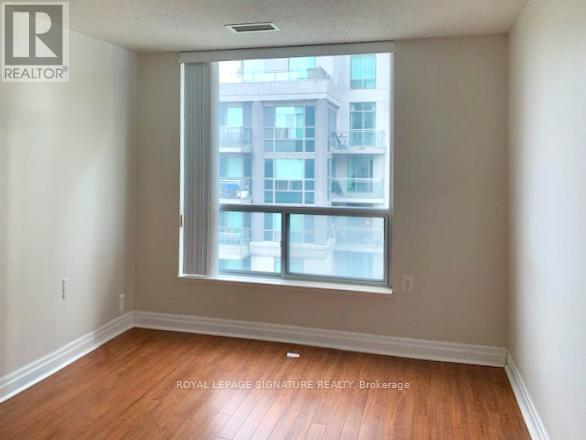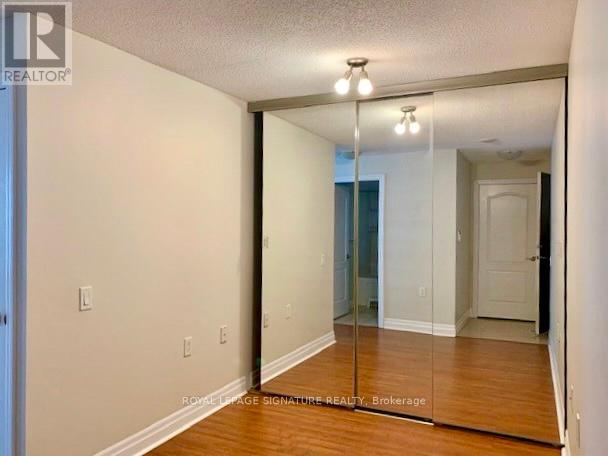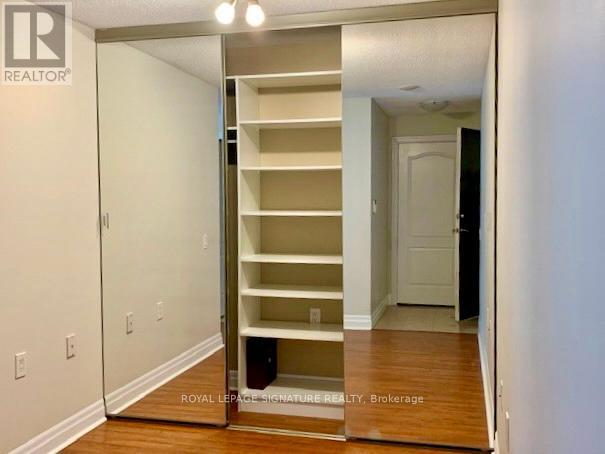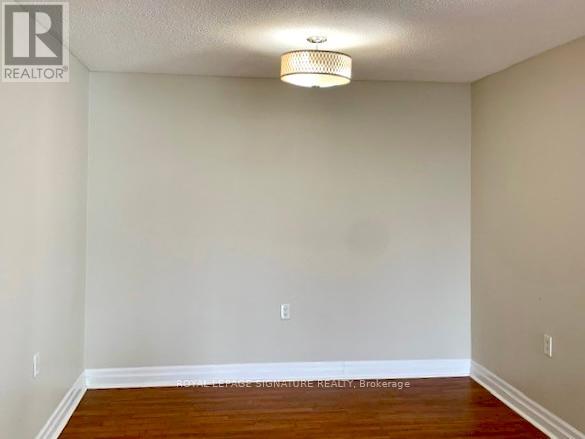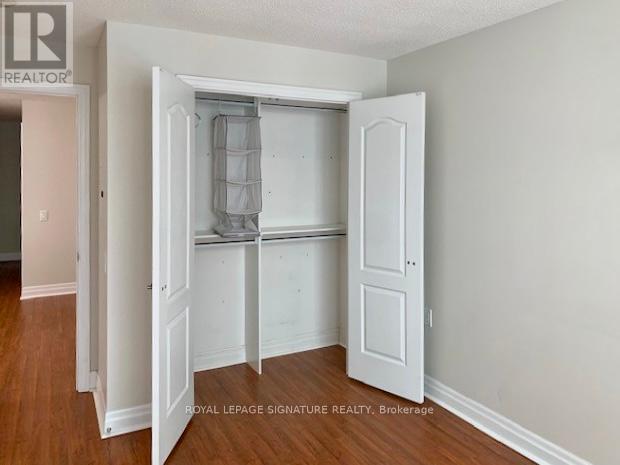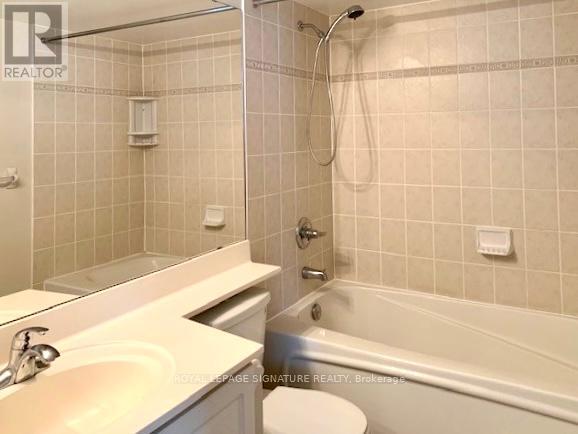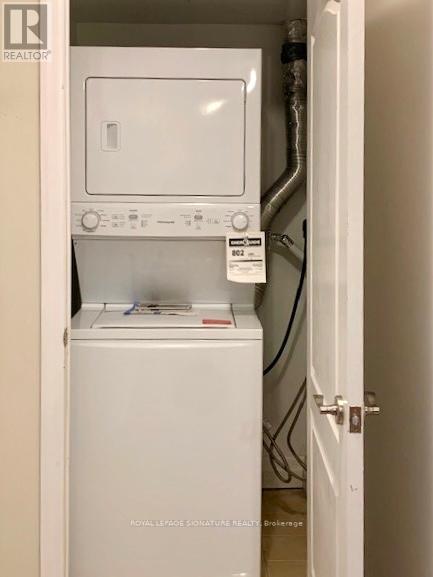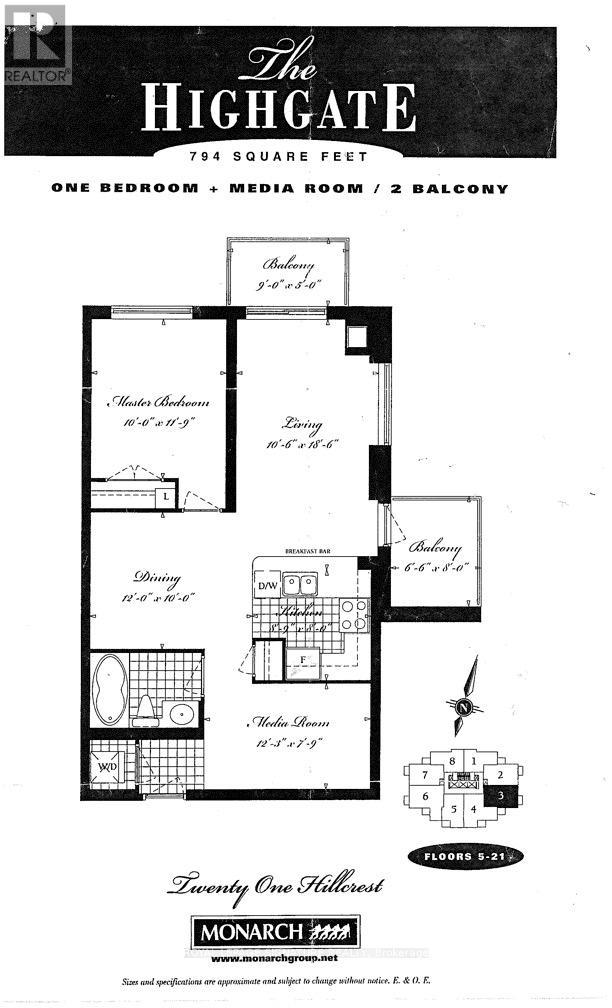1703 - 21 Hillcrest Avenue Toronto, Ontario M2N 7K2
$529,000Maintenance, Heat, Water, Common Area Maintenance, Insurance, Parking
$964.05 Monthly
Maintenance, Heat, Water, Common Area Maintenance, Insurance, Parking
$964.05 MonthlyWelcome to 21 Hillcrest! Conveniently located at Empress & Yonge in the heart of downtown North York, this generously-sized 794sf 1BR+Den corner unit features an open concept layout with a large dining room to the side, two balconies, & an oversized closet in the den. Rarely offered southeast corner exposure. Steps to groceries, shopping, TTC subway, restaurants, Mel Lastman Square, library, & so much more! Amenities include indoor pool, security, visitor parking, gym, & more. Heat & water included. Comes with parking & rarely offered locker. (id:24801)
Property Details
| MLS® Number | C12452809 |
| Property Type | Single Family |
| Community Name | Willowdale East |
| Amenities Near By | Park, Place Of Worship, Public Transit, Schools |
| Community Features | Pets Allowed With Restrictions, Community Centre |
| Features | Balcony, In Suite Laundry |
| Parking Space Total | 1 |
| Pool Type | Indoor Pool |
Building
| Bathroom Total | 1 |
| Bedrooms Above Ground | 1 |
| Bedrooms Below Ground | 1 |
| Bedrooms Total | 2 |
| Age | 16 To 30 Years |
| Amenities | Exercise Centre, Party Room, Visitor Parking, Storage - Locker, Security/concierge |
| Appliances | Dishwasher, Dryer, Microwave, Hood Fan, Stove, Washer, Window Coverings, Refrigerator |
| Basement Type | None |
| Cooling Type | Central Air Conditioning |
| Exterior Finish | Concrete |
| Flooring Type | Laminate |
| Heating Fuel | Natural Gas |
| Heating Type | Forced Air |
| Size Interior | 700 - 799 Ft2 |
| Type | Apartment |
Parking
| Underground | |
| Garage |
Land
| Acreage | No |
| Land Amenities | Park, Place Of Worship, Public Transit, Schools |
Rooms
| Level | Type | Length | Width | Dimensions |
|---|---|---|---|---|
| Flat | Living Room | 7.14 m | 2.64 m | 7.14 m x 2.64 m |
| Flat | Kitchen | 7.14 m | 2.64 m | 7.14 m x 2.64 m |
| Flat | Dining Room | 3.05 m | 2.68 m | 3.05 m x 2.68 m |
| Flat | Bedroom | 4.23 m | 3.05 m | 4.23 m x 3.05 m |
| Flat | Den | 2.33 m | 2.68 m | 2.33 m x 2.68 m |
Contact Us
Contact us for more information
Michael Wong
Salesperson
www.mikewong.ca/
www.facebook.com/michaelwongRLP
www.linkedin.com/in/michaelswong
8 Sampson Mews Suite 201 The Shops At Don Mills
Toronto, Ontario M3C 0H5
(416) 443-0300
(416) 443-8619


