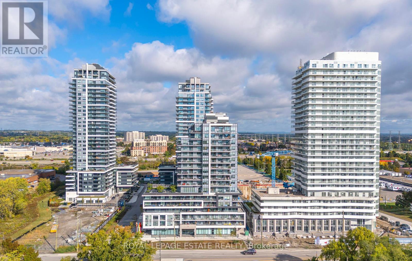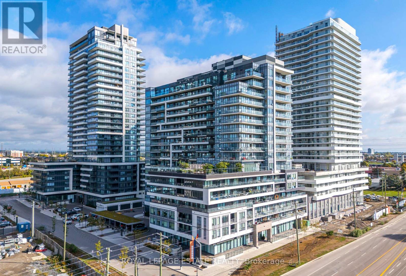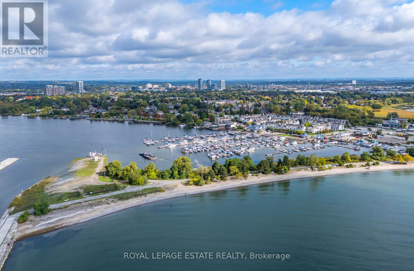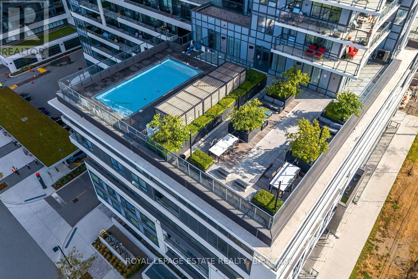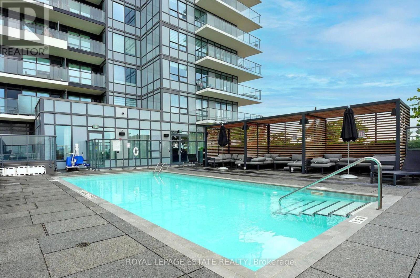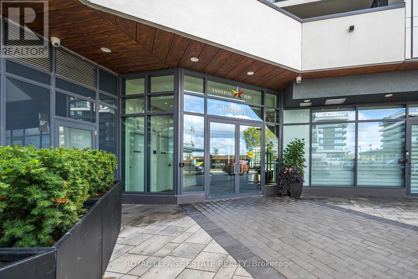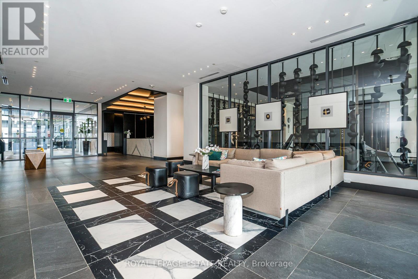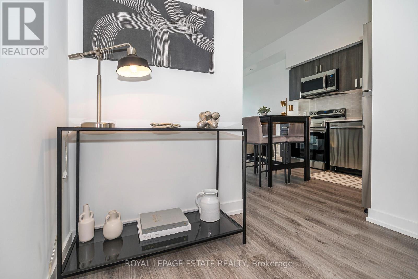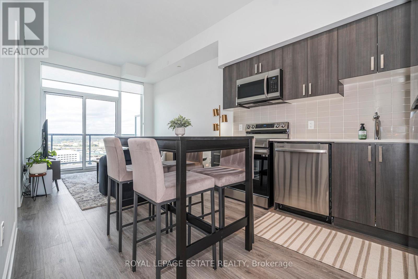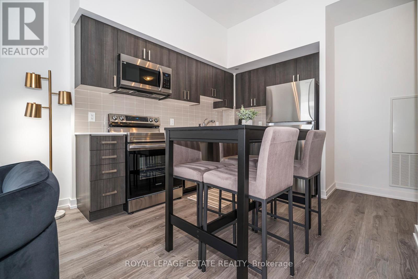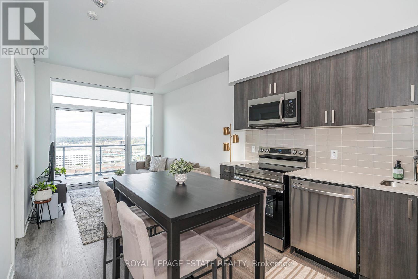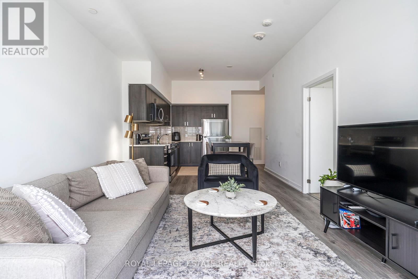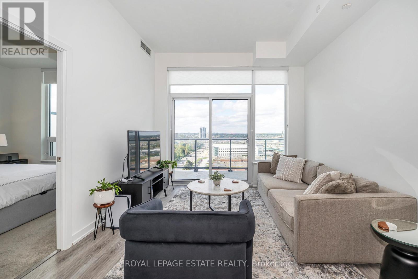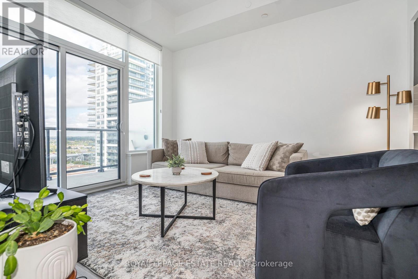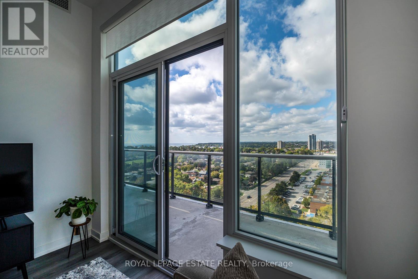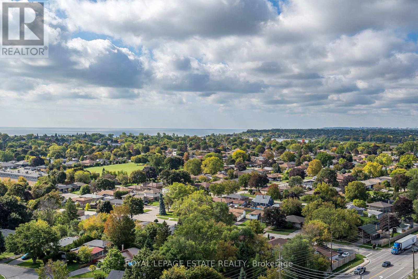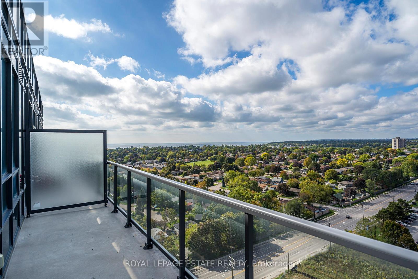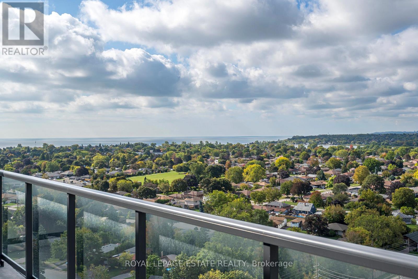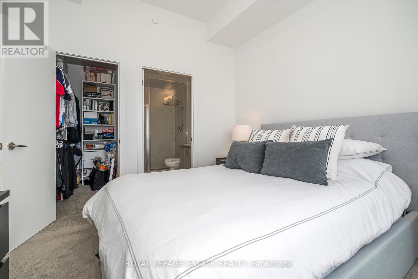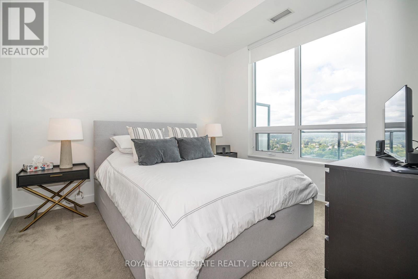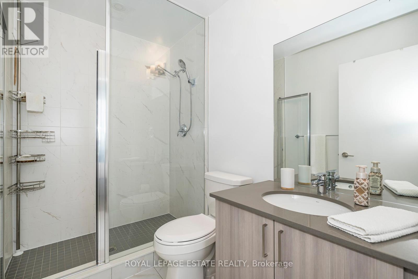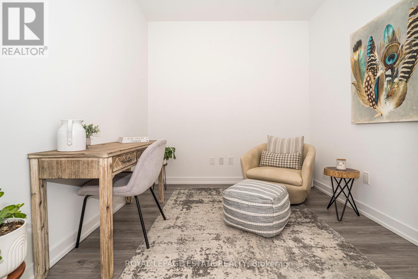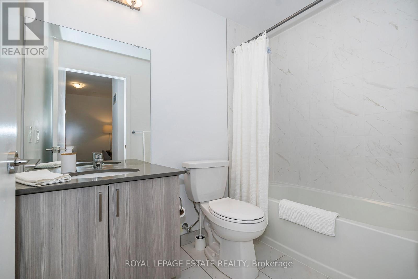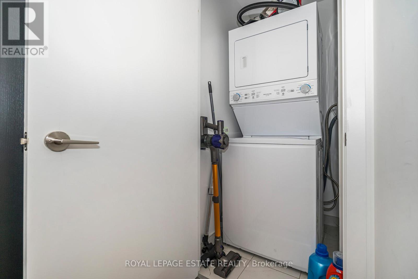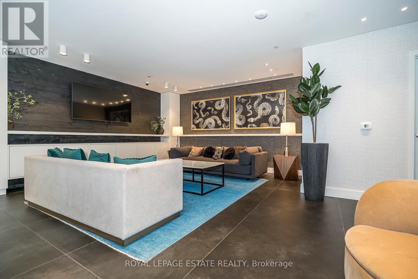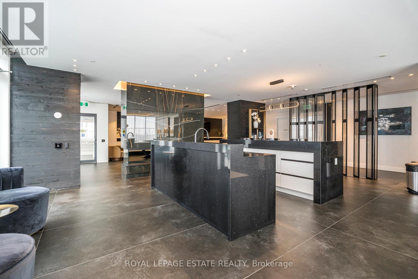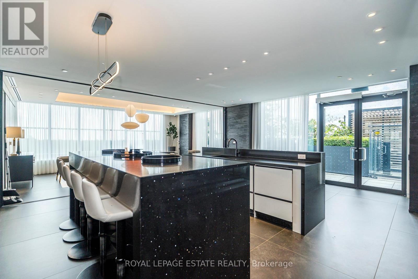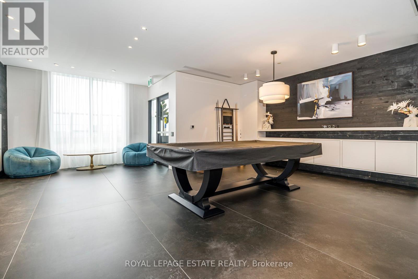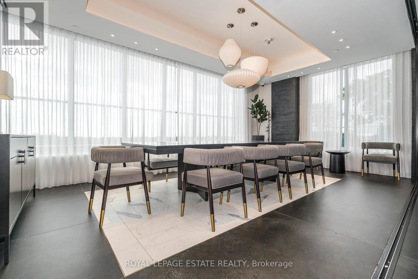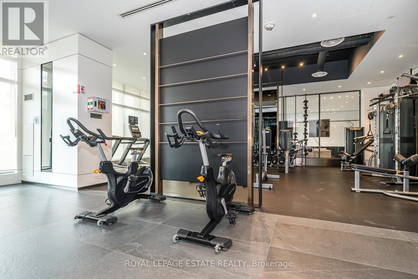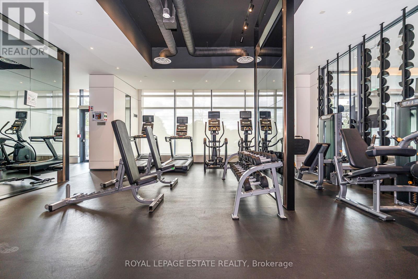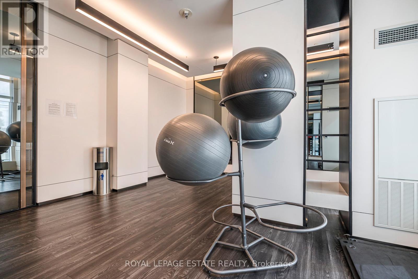1703 - 1480 Bayly Street Pickering, Ontario L1W 0C2
$589,900Maintenance, Insurance, Common Area Maintenance, Heat, Parking
$619.21 Monthly
Maintenance, Insurance, Common Area Maintenance, Heat, Parking
$619.21 MonthlyStep into Luxury with this stunning 1+1 bedroom Penthouse Suite, where convenience meets elegance. Boasting soaring 10ft ceilings, this beautifully designed space offers breathtaking southwest views of the Lake. The spacious Primary Bedroom features a 3 piece ensuite and custom walk-in closet for ample storage. The versatile plus-one is ideal for a Cozy Den, Office or additional Bedroom. This suite includes the convenience of ensuite laundry, along with an owned dedicated locker and parking space. Experience the resort style living with exceptional amenities such as an outdoor pool complete with cabanas, a well equipped fitness centre, a serene yoga room and rooftop terrace featuring BBQs. The party room is equipped with full kitchen, pool table and is perfect for entertaining. The 24/7 security ensures peace of mine. Conveniently located near top-rated schools, shopping, dining, parks and with easy access to 401 and the GO station. This Penthouse Suite truly has it all. Embrace a lifestyle of comfort and sophistication. (id:24801)
Property Details
| MLS® Number | E12436278 |
| Property Type | Single Family |
| Community Name | Bay Ridges |
| Community Features | Pets Allowed With Restrictions |
| Parking Space Total | 1 |
| View Type | Lake View |
Building
| Bathroom Total | 2 |
| Bedrooms Above Ground | 1 |
| Bedrooms Below Ground | 1 |
| Bedrooms Total | 2 |
| Amenities | Storage - Locker |
| Appliances | Garage Door Opener Remote(s), Blinds, Dishwasher, Dryer, Microwave, Stove, Washer, Refrigerator |
| Basement Type | None |
| Cooling Type | Central Air Conditioning |
| Exterior Finish | Concrete |
| Flooring Type | Vinyl, Carpeted |
| Heating Fuel | Natural Gas |
| Heating Type | Forced Air |
| Size Interior | 700 - 799 Ft2 |
| Type | Apartment |
Parking
| Underground | |
| Garage |
Land
| Acreage | No |
Rooms
| Level | Type | Length | Width | Dimensions |
|---|---|---|---|---|
| Main Level | Living Room | 6.34 m | 3.1 m | 6.34 m x 3.1 m |
| Main Level | Dining Room | 6.34 m | 3.1 m | 6.34 m x 3.1 m |
| Main Level | Kitchen | 6.34 m | 3.1 m | 6.34 m x 3.1 m |
| Main Level | Primary Bedroom | 3.47 m | 3.14 m | 3.47 m x 3.14 m |
| Main Level | Den | 2.68 m | 2.86 m | 2.68 m x 2.86 m |
https://www.realtor.ca/real-estate/28933134/1703-1480-bayly-street-pickering-bay-ridges-bay-ridges
Contact Us
Contact us for more information
Karen Lee Johnston
Salesperson
1052 Kingston Road
Toronto, Ontario M4E 1T4
(416) 690-2181
(416) 690-3587


