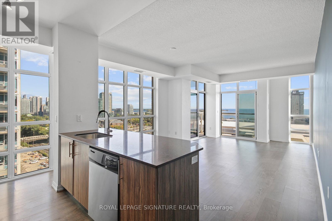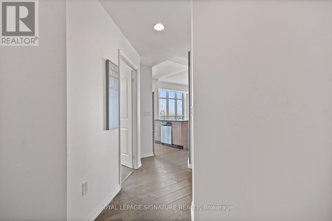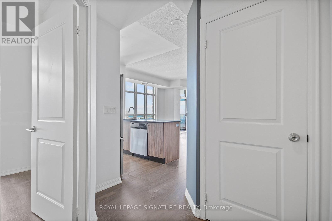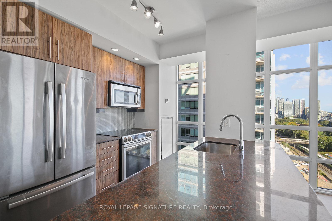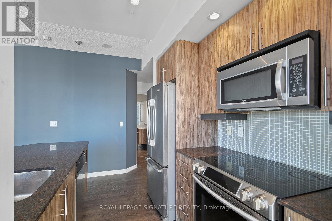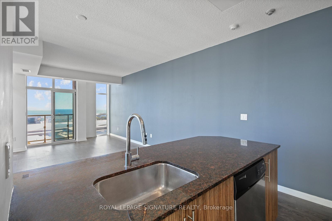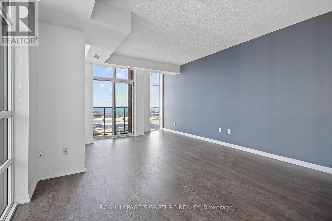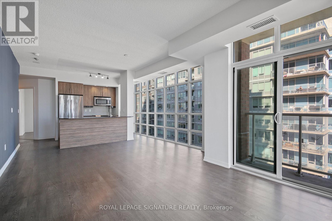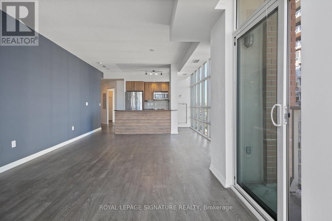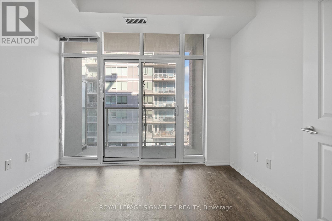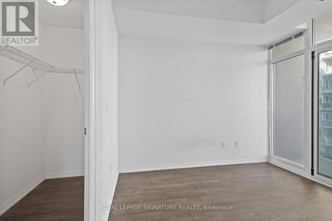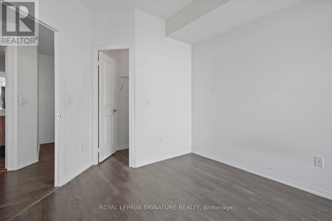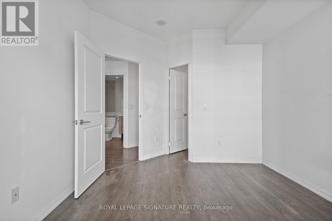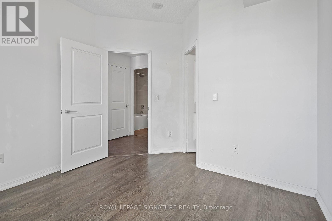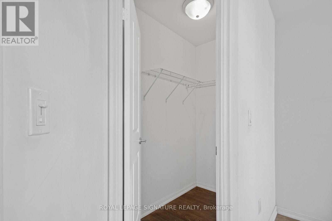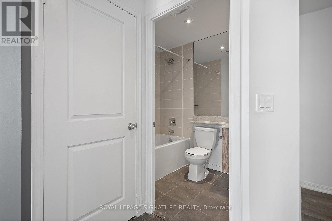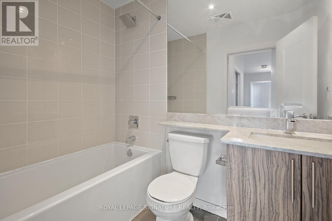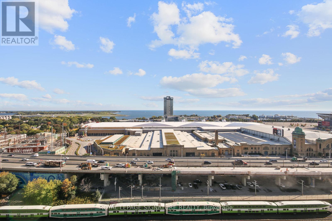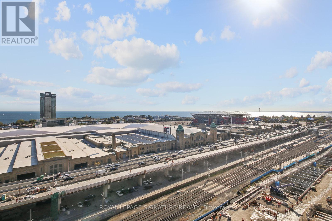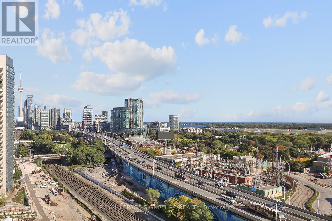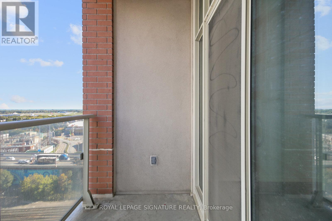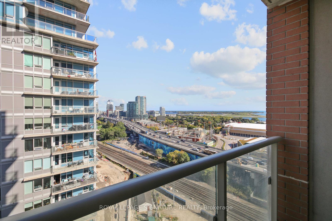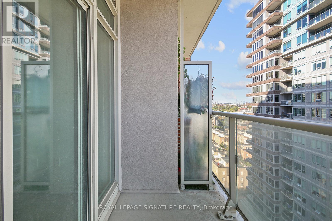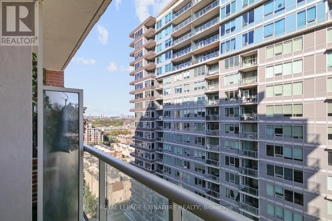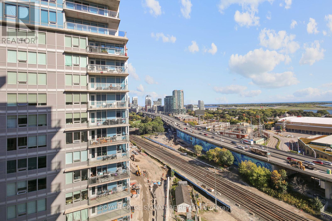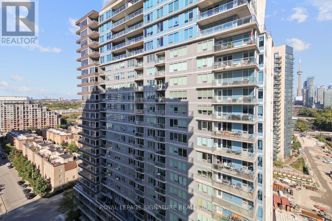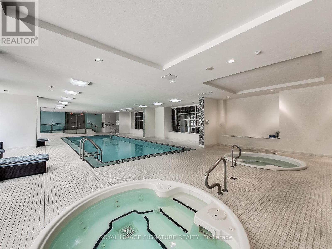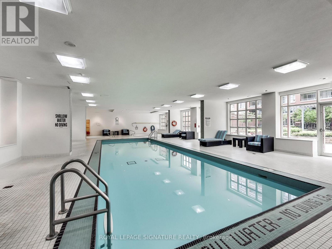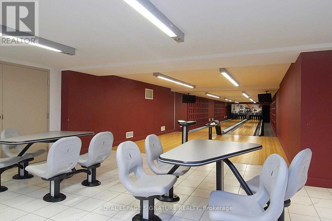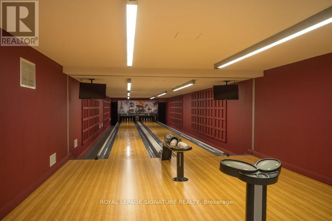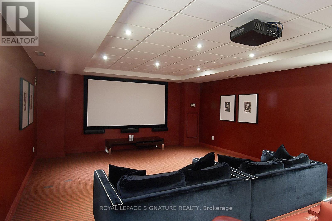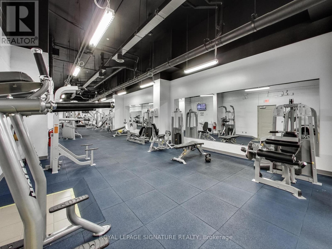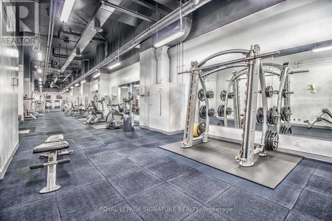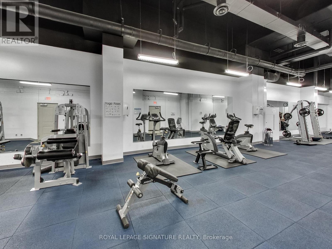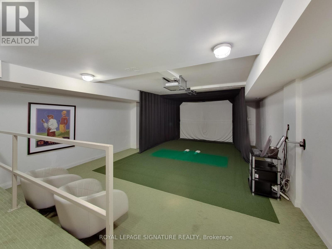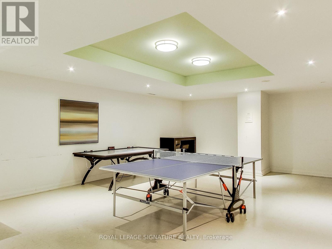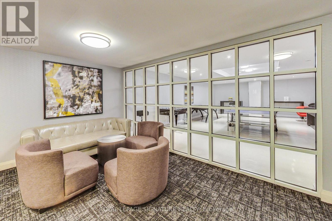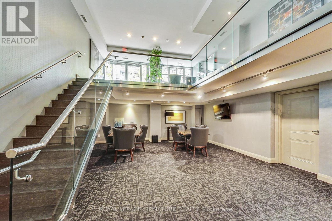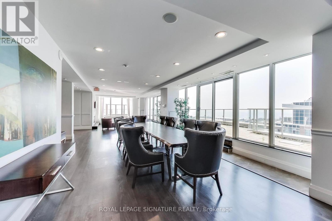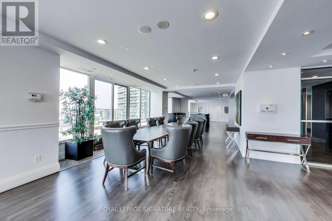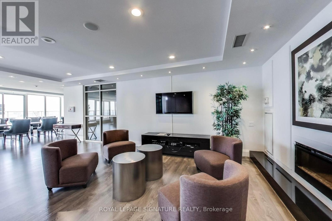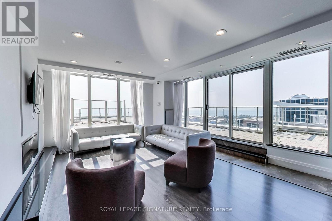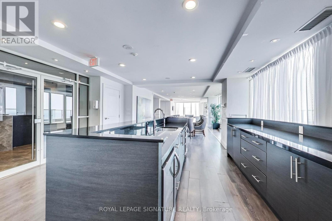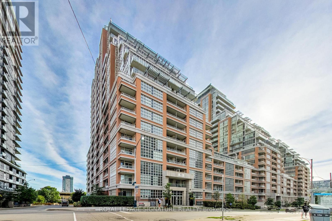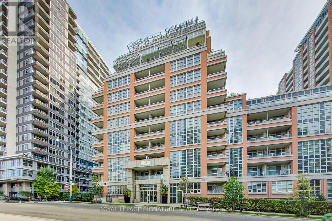1702 - 65 East Liberty Street Toronto, Ontario M6K 3R2
$2,900 Monthly
Sun-Splashed & All Inclusive 1 Bed 1 Bath Corner Suite with 2 Balconies, Parking & A Locker! The spacious winding foyer with a double coat closet makes this condo feel like a proper home (with all the perks of condo living). Framed by sunrise floor-to-ceiling windows, the gourmet u-shaped kitchen is a dream to cook in with full-sized stainless steel appliances (*bonus* upgraded Samsung Stove), granite counters, subway micro-tile back splash, lots of cabinet & drawer space & a breakfast bar for meals-on-the-go. The entire south & east wings are lined with floor-to-ceiling windows, framing the open concept, super lengthy, living & dining space and flooding it with light. Truly an entertainer's space, the living & dining area can easily fit a full-sized dining table plus a sectional + plenty of room to spare. At the edge of the living/dining space, there's an extra sun-soaked nook with water views that makes the ultra-dreamy work-from-home spot. Walk-out to 1 of 2 covered private balconies & enjoy sensational southeast views toward the Lake, BMO Field & sunrise. The primary suite is fit for royalty with floor-to-ceiling sunrise windows, a walk-in closet & walk-out to the 2nd covered private balcony with endless sunrise views. A marble vanity with under-sink storage, large mirror, 2-in-1 shower/soaker tub & modern tile floors round out the 4-piece spa-inspired bath. Ensuite stackable laundry! (id:24801)
Property Details
| MLS® Number | C12438337 |
| Property Type | Single Family |
| Community Name | Niagara |
| Amenities Near By | Park, Public Transit |
| Community Features | Pet Restrictions |
| Features | Balcony, Carpet Free, In Suite Laundry |
| Parking Space Total | 1 |
| Pool Type | Indoor Pool |
| View Type | View |
Building
| Bathroom Total | 1 |
| Bedrooms Above Ground | 1 |
| Bedrooms Total | 1 |
| Amenities | Exercise Centre, Recreation Centre, Sauna, Storage - Locker |
| Appliances | Jacuzzi, Sauna |
| Cooling Type | Central Air Conditioning |
| Exterior Finish | Brick, Concrete |
| Flooring Type | Laminate |
| Heating Fuel | Natural Gas |
| Heating Type | Forced Air |
| Size Interior | 700 - 799 Ft2 |
| Type | Apartment |
Parking
| Underground | |
| Garage |
Land
| Acreage | No |
| Land Amenities | Park, Public Transit |
Rooms
| Level | Type | Length | Width | Dimensions |
|---|---|---|---|---|
| Main Level | Living Room | 5.89 m | 4.17 m | 5.89 m x 4.17 m |
| Main Level | Dining Room | 5.89 m | 4.17 m | 5.89 m x 4.17 m |
| Main Level | Kitchen | 4.17 m | 2.44 m | 4.17 m x 2.44 m |
| Main Level | Primary Bedroom | 3.2 m | 2.87 m | 3.2 m x 2.87 m |
https://www.realtor.ca/real-estate/28937176/1702-65-east-liberty-street-toronto-niagara-niagara
Contact Us
Contact us for more information
Kylie Solway
Salesperson
thesoldway.ca/
495 Wellington St W #100
Toronto, Ontario M5V 1G1
(416) 205-0355
(416) 205-0360


