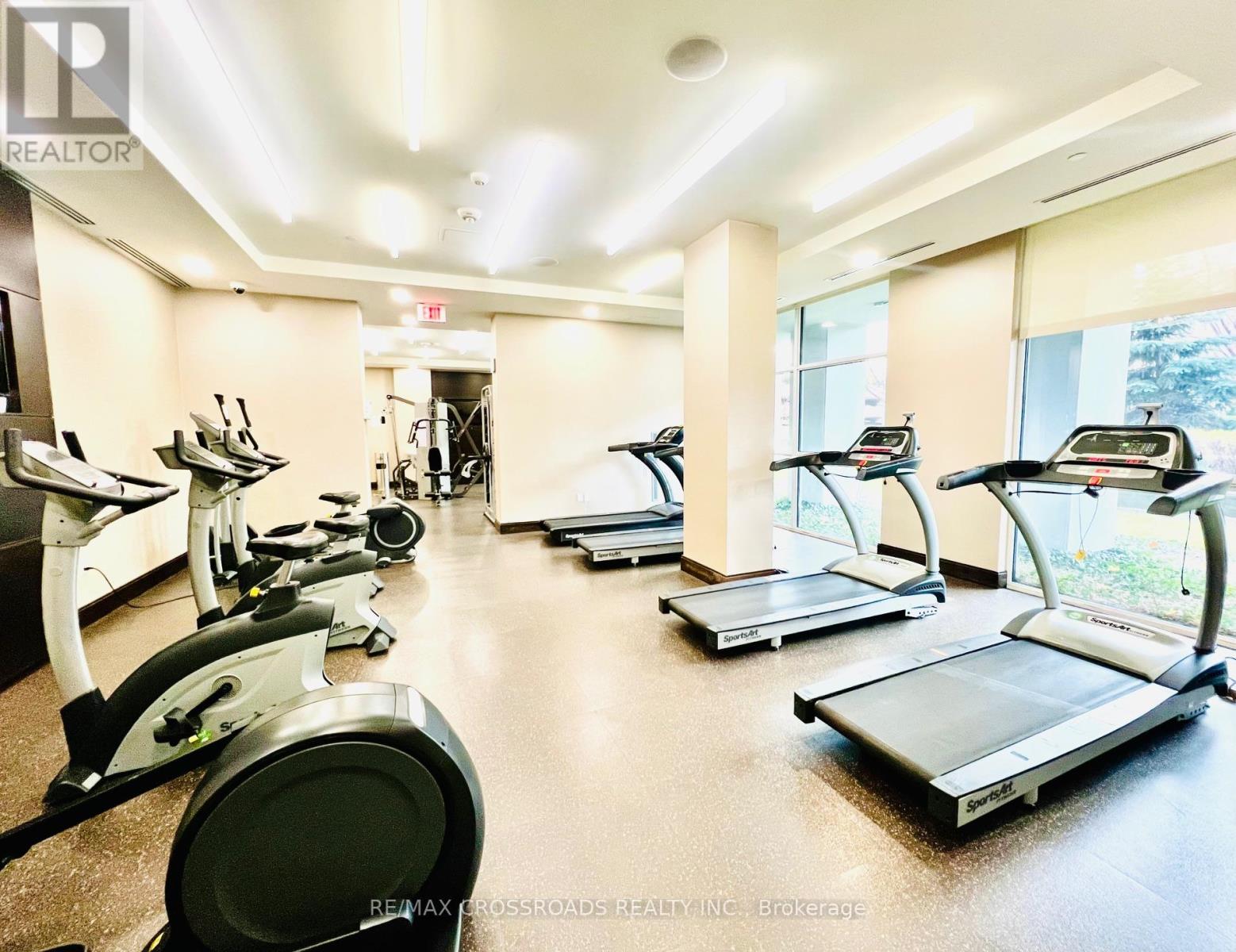1702 - 275 Yorkland Road Toronto, Ontario M2J 0B4
$569,900Maintenance, Heat, Water, Common Area Maintenance, Parking, Insurance
$608.35 Monthly
Maintenance, Heat, Water, Common Area Maintenance, Parking, Insurance
$608.35 MonthlyLocation. Easy access to 404/DVP/401. Close To Subway, Fairview Mall, Community Centre, Library & Park. Quality Monarch Built. Sunny & spacious corner unit w/stunning view. Functional layout w/one bedroom + separate den. Good-sized den could be as office. Modern kitchen w/eat-in area + windows. Stainless steel kitchen appliances. Water filter in kitchen. Upgraded electric light fixtures. Vibration control system ultra capacity washer. Wrinkle release system ultra capacity dryer. One parking & one locker included. 24-hour concierge. Great recreation facilities w/indoor pool, guest suites & huge courtyard. Condo Declaration Registration Date: August 14, 2014. Beautiful Suite, just over 10 years new. A nice place to call home or as an investment property. Priced to sell. Must see. **** EXTRAS **** Fridge, stove, microwave range hood combo, dishwasher, washer, dryer, all electric light fixtures, all window covers. (id:24801)
Property Details
| MLS® Number | C11407110 |
| Property Type | Single Family |
| Community Name | Henry Farm |
| Community Features | Pet Restrictions |
| Features | Balcony, In Suite Laundry |
| Parking Space Total | 1 |
| Pool Type | Indoor Pool |
Building
| Bathroom Total | 1 |
| Bedrooms Above Ground | 1 |
| Bedrooms Below Ground | 1 |
| Bedrooms Total | 2 |
| Amenities | Visitor Parking, Security/concierge, Party Room, Recreation Centre, Exercise Centre, Storage - Locker |
| Cooling Type | Central Air Conditioning, Ventilation System |
| Exterior Finish | Concrete |
| Flooring Type | Laminate, Ceramic |
| Heating Fuel | Natural Gas |
| Heating Type | Forced Air |
| Size Interior | 700 - 799 Ft2 |
| Type | Apartment |
Parking
| Underground |
Land
| Acreage | No |
Rooms
| Level | Type | Length | Width | Dimensions |
|---|---|---|---|---|
| Flat | Living Room | 4.5 m | 3.89 m | 4.5 m x 3.89 m |
| Flat | Dining Room | 4.5 m | 3.89 m | 4.5 m x 3.89 m |
| Flat | Kitchen | 3.42 m | 2.59 m | 3.42 m x 2.59 m |
| Flat | Bedroom | 3.35 m | 3.2 m | 3.35 m x 3.2 m |
| Flat | Den | 1.89 m | 1.75 m | 1.89 m x 1.75 m |
https://www.realtor.ca/real-estate/27690908/1702-275-yorkland-road-toronto-henry-farm-henry-farm
Contact Us
Contact us for more information
Maria Lam
Broker
208 - 8901 Woodbine Ave
Markham, Ontario L3R 9Y4
(905) 305-0505
(905) 305-0506
www.remaxcrossroads.ca/























