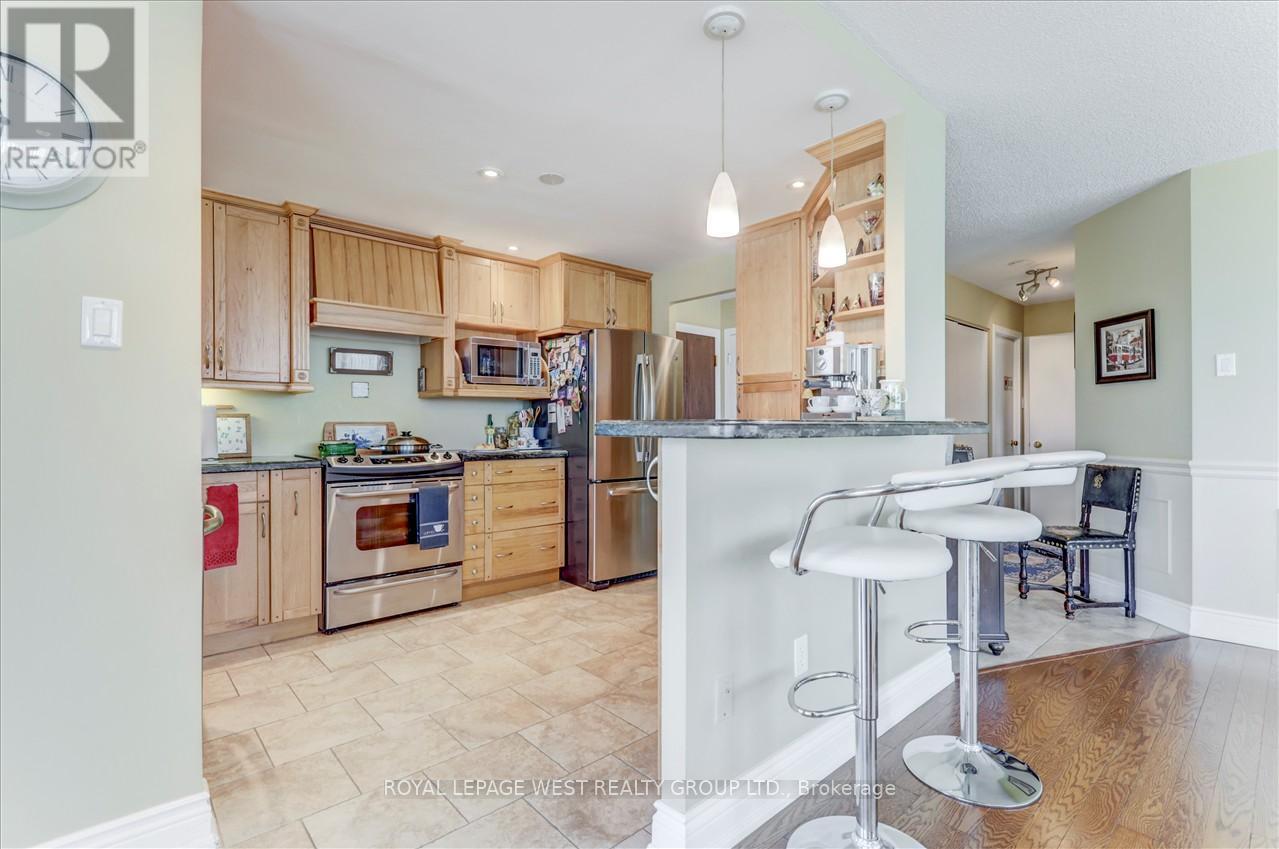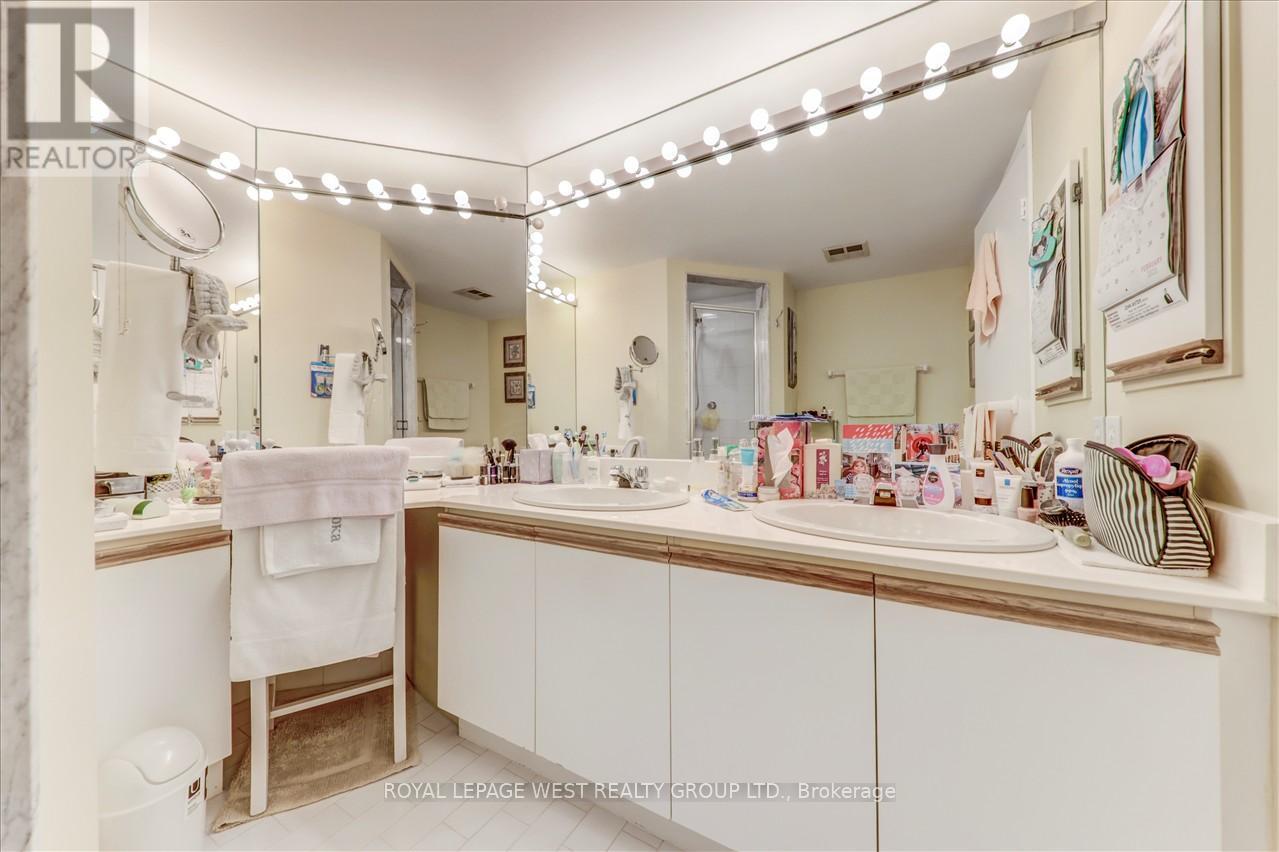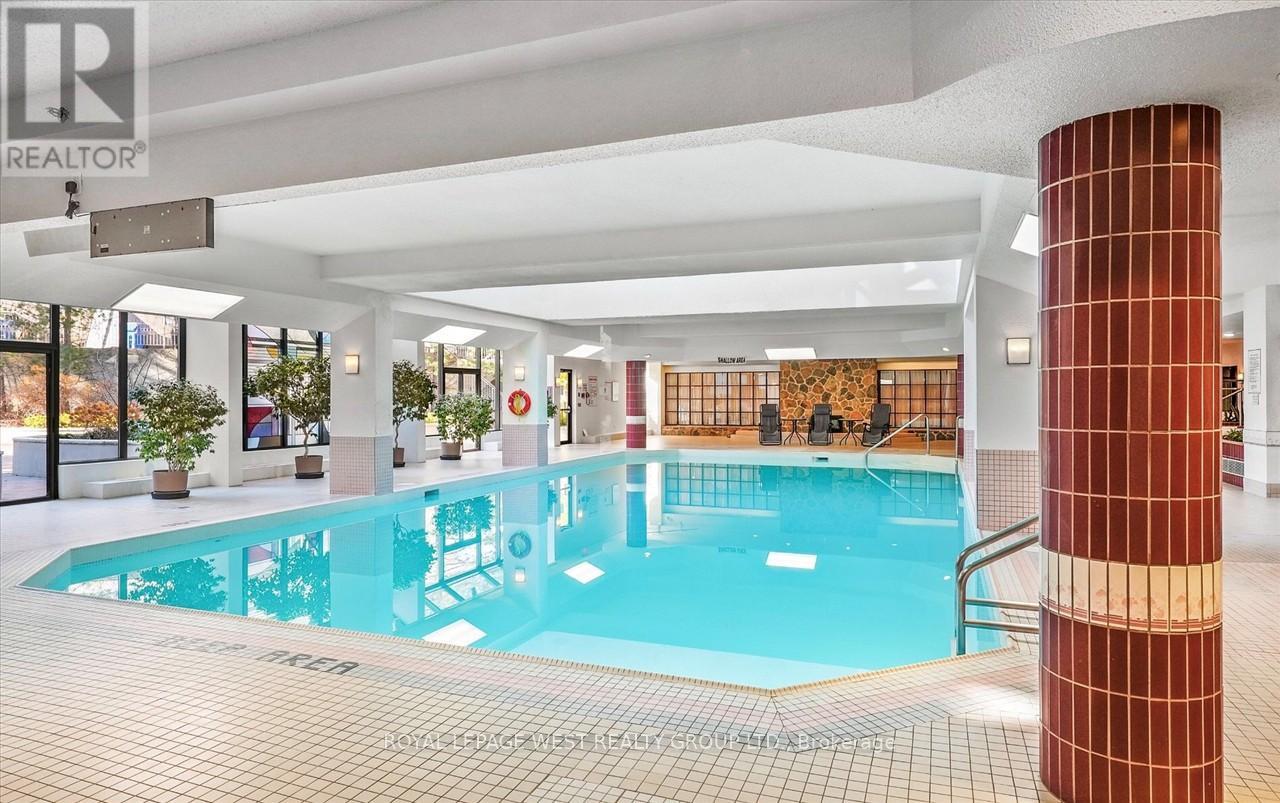1702 - 1300 Islington Avenue Toronto, Ontario M9A 5C4
$3,500 Monthly
A spacious furnished corner unit with balcony offers a Primary Bedroom, Family Room & Den. Excluding 2nd Bedroom and Ensuite Storage. The open concept Living & Dining Room is perfect for entertaining. Updated Kitchen with Breakfast Bar. Amenities include 24 Hour Concierge, Indoor Pool, Sauna, hot Tub, Tennis & Squash Courts, Fitness Centre, Party Room, Billiards Room, Library. Located within walking distance to the subways, restaurants, cozy cafes. Easy access to the airport, downtown and Highways. Plenty of Underground Visitor Parking. **** EXTRAS **** Existing Stainless Steel (Fridge, Stove, B/I Dishwasher), Washer, Dryer, Microwave, Existing Ligh Fixtures, and Existing Window Coverings. (id:24801)
Property Details
| MLS® Number | W11911475 |
| Property Type | Single Family |
| Community Name | Islington-City Centre West |
| AmenitiesNearBy | Public Transit |
| CommunityFeatures | Pets Not Allowed |
| Features | Balcony, In Suite Laundry |
| ParkingSpaceTotal | 1 |
| PoolType | Indoor Pool |
| Structure | Squash & Raquet Court, Tennis Court |
| ViewType | View |
Building
| BathroomTotal | 2 |
| BedroomsAboveGround | 1 |
| BedroomsTotal | 1 |
| Amenities | Security/concierge, Exercise Centre, Visitor Parking |
| Appliances | Garage Door Opener Remote(s) |
| BasementFeatures | Apartment In Basement |
| BasementType | N/a |
| CoolingType | Central Air Conditioning |
| ExteriorFinish | Concrete |
| FlooringType | Hardwood, Ceramic, Carpeted |
| HeatingFuel | Natural Gas |
| HeatingType | Forced Air |
| SizeInterior | 999.992 - 1198.9898 Sqft |
| Type | Apartment |
Parking
| Underground |
Land
| Acreage | No |
| LandAmenities | Public Transit |
Rooms
| Level | Type | Length | Width | Dimensions |
|---|---|---|---|---|
| Flat | Living Room | 5.45 m | 3.25 m | 5.45 m x 3.25 m |
| Flat | Dining Room | 3.2 m | 2.4 m | 3.2 m x 2.4 m |
| Flat | Kitchen | 3.7 m | 3 m | 3.7 m x 3 m |
| Flat | Family Room | 3.8 m | 3.35 m | 3.8 m x 3.35 m |
| Flat | Den | 3.2 m | 2.44 m | 3.2 m x 2.44 m |
| Flat | Primary Bedroom | 4.55 m | 3.35 m | 4.55 m x 3.35 m |
Interested?
Contact us for more information
John Anter
Broker



































