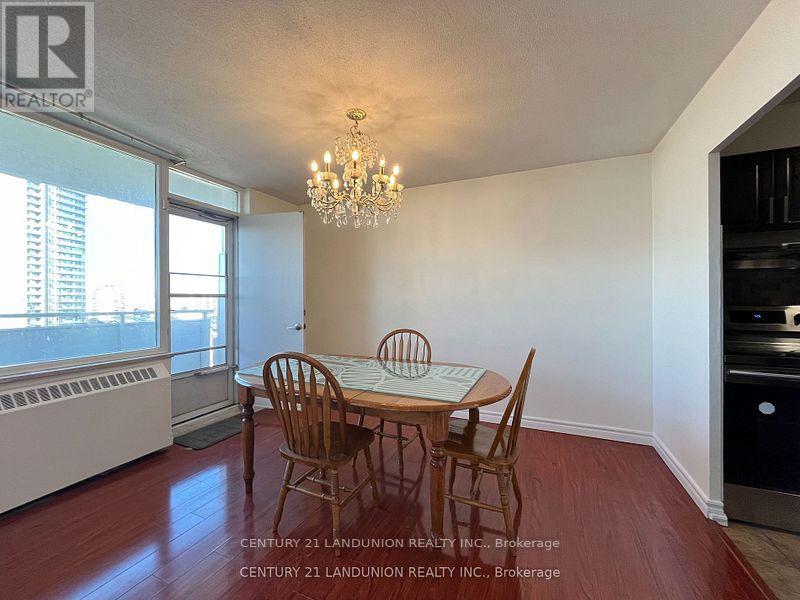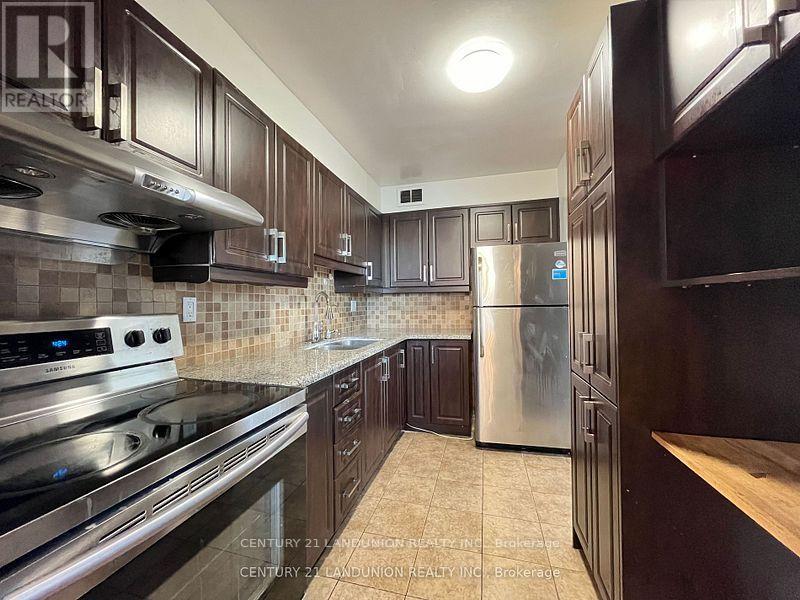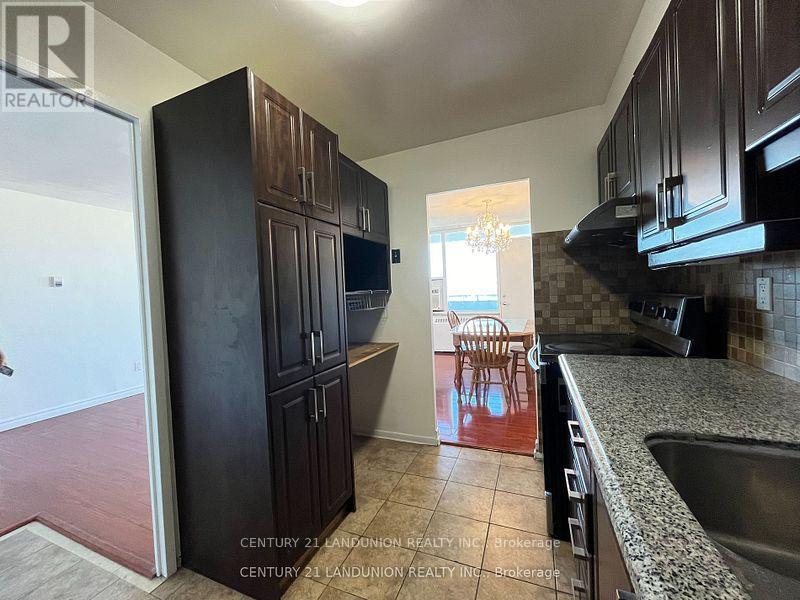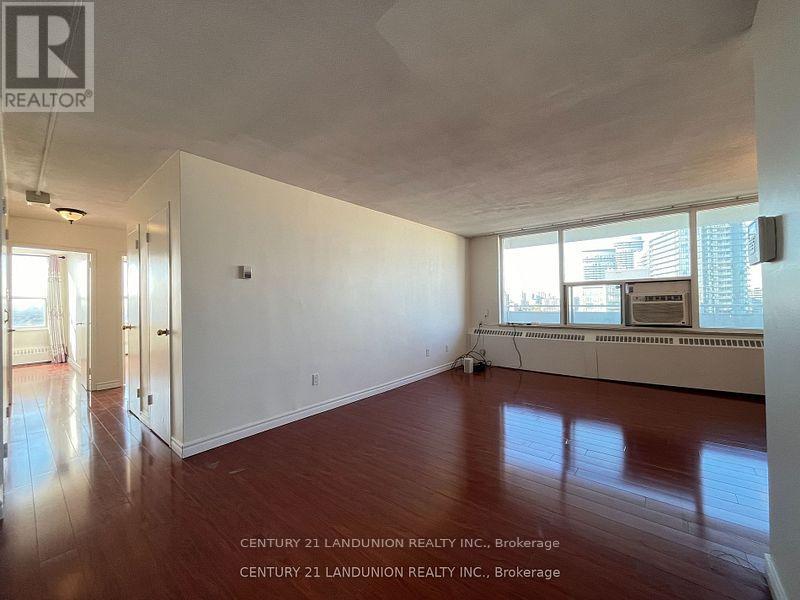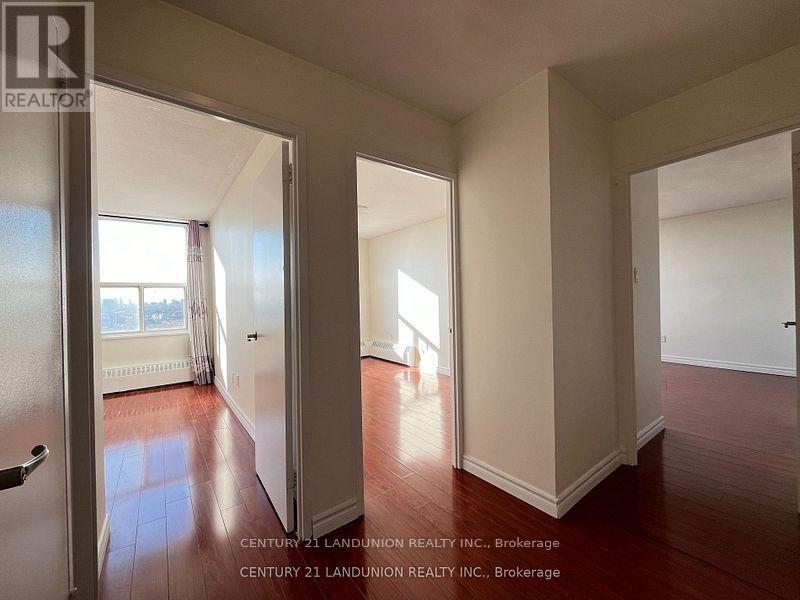1702 - 10 Parkway Forest Drive Toronto, Ontario M2J 1L3
$539,000Maintenance, Heat, Water, Cable TV, Insurance, Parking
$944.09 Monthly
Maintenance, Heat, Water, Cable TV, Insurance, Parking
$944.09 MonthlyLocation, Location, Spacious And Bright updated 3 bedroom ,2 Washroom Condo Unit, a beautiful view. Fantastic Layout with Walkout To Huge Balcony With A Stunning Panoramic View , Updated Kitchen with Stainless Steele Appliances. ensuite Locker/Storage. Perfect For a Family or Investors because of High Demand for Rental. All Utilities And Cable TV & Internet Included In Maintenance Fees. Convenient Location, Walking Distance To Don Mills Subway And Fairview Mall, 24 hours TTC, Close To North York General Hospital, Doctors clinics, Shops, Minutes to Trails, Hwy 401, 404 And 407. Close To Schools, Library, Parkway Forest Park, Community Centre And More. Building Amenities Include Exercise room, Sauna and Outdoor Pool. (id:24801)
Property Details
| MLS® Number | C11907878 |
| Property Type | Single Family |
| Community Name | Henry Farm |
| CommunityFeatures | Pet Restrictions |
| Features | Balcony, Sauna |
| ParkingSpaceTotal | 1 |
Building
| BathroomTotal | 2 |
| BedroomsAboveGround | 3 |
| BedroomsTotal | 3 |
| Amenities | Visitor Parking |
| CoolingType | Wall Unit |
| ExteriorFinish | Concrete |
| FlooringType | Laminate, Ceramic |
| HalfBathTotal | 1 |
| HeatingFuel | Natural Gas |
| HeatingType | Forced Air |
| SizeInterior | 1199.9898 - 1398.9887 Sqft |
| Type | Apartment |
Parking
| Underground |
Land
| Acreage | No |
Rooms
| Level | Type | Length | Width | Dimensions |
|---|---|---|---|---|
| Flat | Living Room | Measurements not available | ||
| Flat | Dining Room | Measurements not available | ||
| Flat | Kitchen | Measurements not available | ||
| Flat | Primary Bedroom | Measurements not available | ||
| Flat | Bedroom 2 | Measurements not available | ||
| Flat | Bedroom 3 | Measurements not available |
Interested?
Contact us for more information
Wendy Min
Salesperson
7050 Woodbine Ave Unit 106
Markham, Ontario L3R 4G8





